Bathroom Design Ideas with a Corner Shower and Wood-look Tile
Refine by:
Budget
Sort by:Popular Today
141 - 160 of 307 photos
Item 1 of 3
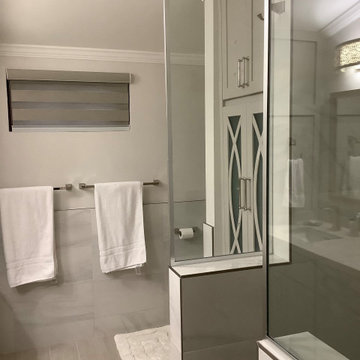
This is an example of a transitional master bathroom with shaker cabinets, beige cabinets, a corner shower, a two-piece toilet, white tile, porcelain tile, white walls, wood-look tile, an undermount sink, quartzite benchtops, grey floor, an open shower, beige benchtops, a niche, a double vanity and a built-in vanity.
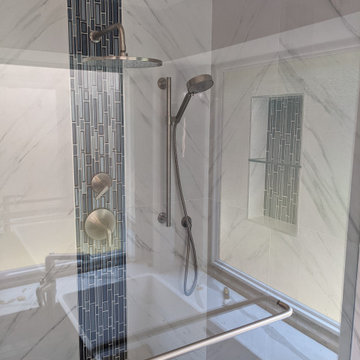
This contemporary bathroom combines modern style & technology with a bold charge of color to create a perfect urban chic expression.
The shower design features impressive large format, marble look tile with a glass mosaic accent which creates an eye catching focal point.
The handcrafted custom vanity has an abundance of storage with adjustable shelving and pull outs with a hair appliance drawer. Finished with Forza quartz countertops & brushed nickel fixtures, the vanity emanates the shower design reflecting the modern style throughout the room
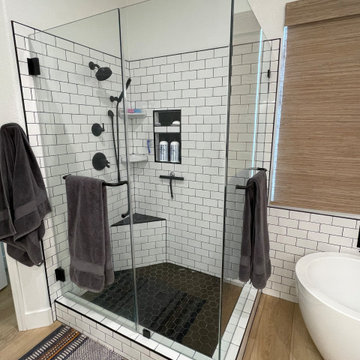
Redesigned shower
Mid-sized transitional master bathroom in Sacramento with shaker cabinets, white cabinets, a freestanding tub, a corner shower, white tile, subway tile, wood-look tile, an undermount sink, engineered quartz benchtops, brown floor, a hinged shower door, white benchtops, an enclosed toilet, a double vanity and a built-in vanity.
Mid-sized transitional master bathroom in Sacramento with shaker cabinets, white cabinets, a freestanding tub, a corner shower, white tile, subway tile, wood-look tile, an undermount sink, engineered quartz benchtops, brown floor, a hinged shower door, white benchtops, an enclosed toilet, a double vanity and a built-in vanity.
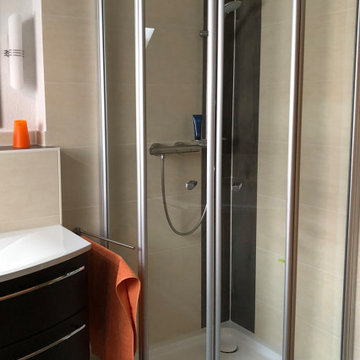
5-Eckdusche an Raumgestaltung angepasst
Design ideas for a mid-sized traditional 3/4 bathroom with dark wood cabinets, a corner shower, beige tile, wood-look tile, solid surface benchtops, brown floor, a hinged shower door, white benchtops and a single vanity.
Design ideas for a mid-sized traditional 3/4 bathroom with dark wood cabinets, a corner shower, beige tile, wood-look tile, solid surface benchtops, brown floor, a hinged shower door, white benchtops and a single vanity.
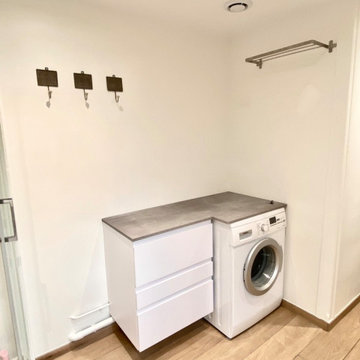
Modernisation d'une salle de bain et transformation d'une baignoire en douche à la demande.
This is an example of a mid-sized modern master bathroom in Paris with beaded inset cabinets, white cabinets, a corner shower, a two-piece toilet, white tile, ceramic tile, white walls, wood-look tile, a drop-in sink, laminate benchtops, a sliding shower screen, grey benchtops, a single vanity and a built-in vanity.
This is an example of a mid-sized modern master bathroom in Paris with beaded inset cabinets, white cabinets, a corner shower, a two-piece toilet, white tile, ceramic tile, white walls, wood-look tile, a drop-in sink, laminate benchtops, a sliding shower screen, grey benchtops, a single vanity and a built-in vanity.
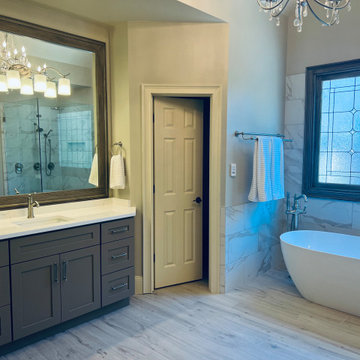
This was a full gut remodel. We installed new vanities, a freestanding tub and enlarged the shower. We were able to reuse the existing mirrors, light fixtures and some of the shower fixtures. We added a rain head to the shower, but kept the existing shower head and hand held. We relocated the shower niche to the window wall, enlarging it, as well as added a smaller, lower niche for shaving.
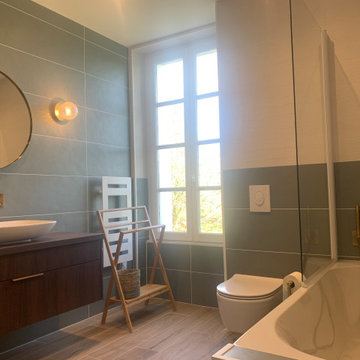
Salle de bain bicolore, verte et crème avec meuble vasque décor noyer et robinetterie bronze.
Ensemble douche et baignoire + WC suspendus.
Mid-sized contemporary bathroom in Bordeaux with flat-panel cabinets, dark wood cabinets, an undermount tub, a corner shower, a wall-mount toilet, green tile, ceramic tile, green walls, wood-look tile, a vessel sink, laminate benchtops, brown floor, a sliding shower screen, multi-coloured benchtops and a single vanity.
Mid-sized contemporary bathroom in Bordeaux with flat-panel cabinets, dark wood cabinets, an undermount tub, a corner shower, a wall-mount toilet, green tile, ceramic tile, green walls, wood-look tile, a vessel sink, laminate benchtops, brown floor, a sliding shower screen, multi-coloured benchtops and a single vanity.
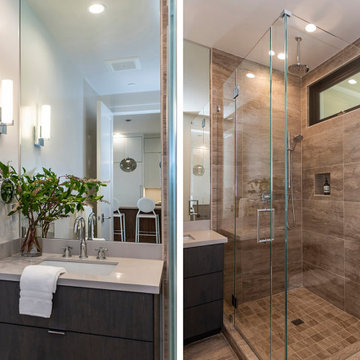
We were approached by a San Francisco firefighter to design a place for him and his girlfriend to live while also creating additional units he could sell to finance the project. He grew up in the house that was built on this site in approximately 1886. It had been remodeled repeatedly since it was first built so that there was only one window remaining that showed any sign of its Victorian heritage. The house had become so dilapidated over the years that it was a legitimate candidate for demolition. Furthermore, the house straddled two legal parcels, so there was an opportunity to build several new units in its place. At our client’s suggestion, we developed the left building as a duplex of which they could occupy the larger, upper unit and the right building as a large single-family residence. In addition to design, we handled permitting, including gathering support by reaching out to the surrounding neighbors and shepherding the project through the Planning Commission Discretionary Review process. The Planning Department insisted that we develop the two buildings so they had different characters and could not be mistaken for an apartment complex. The duplex design was inspired by Albert Frey’s Palm Springs modernism but clad in fibre cement panels and the house design was to be clad in wood. Because the site was steeply upsloping, the design required tall, thick retaining walls that we incorporated into the design creating sunken patios in the rear yards. All floors feature generous 10 foot ceilings and large windows with the upper, bedroom floors featuring 11 and 12 foot ceilings. Open plans are complemented by sleek, modern finishes throughout.
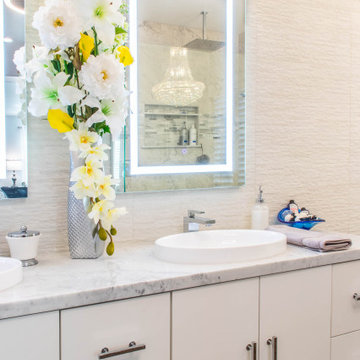
Inspiration for a large contemporary master bathroom in Phoenix with white cabinets, a freestanding tub, a corner shower, wood-look tile, quartzite benchtops, brown floor, an open shower, a floating vanity and wallpaper.
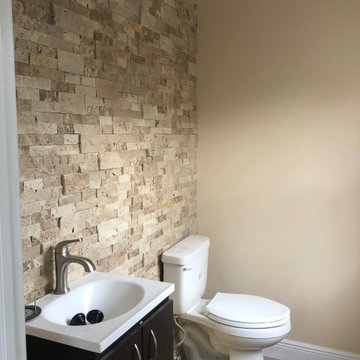
2nd Story Addition and complete home renovation of a contemporary home in Delray Beach, Florida.
Design ideas for a large contemporary 3/4 bathroom in Miami with a corner shower, a hinged shower door, flat-panel cabinets, brown cabinets, a one-piece toilet, multi-coloured tile, stone tile, beige walls, wood-look tile, a drop-in sink, laminate benchtops, brown floor, white benchtops, a single vanity, a freestanding vanity, recessed and wallpaper.
Design ideas for a large contemporary 3/4 bathroom in Miami with a corner shower, a hinged shower door, flat-panel cabinets, brown cabinets, a one-piece toilet, multi-coloured tile, stone tile, beige walls, wood-look tile, a drop-in sink, laminate benchtops, brown floor, white benchtops, a single vanity, a freestanding vanity, recessed and wallpaper.
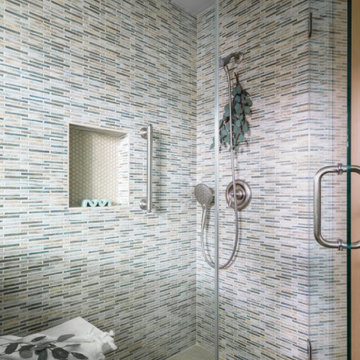
Mid-sized arts and crafts 3/4 bathroom in Dallas with furniture-like cabinets, green cabinets, a corner shower, a one-piece toilet, beige tile, mosaic tile, white walls, wood-look tile, an integrated sink, marble benchtops, brown floor, a hinged shower door, multi-coloured benchtops, a niche, a single vanity and a freestanding vanity.
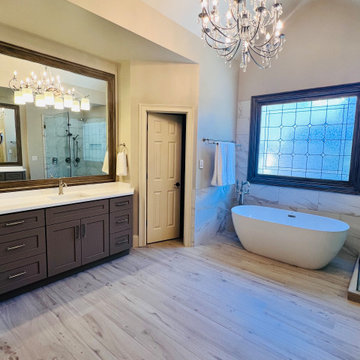
This was a full gut remodel. We installed new vanities, a freestanding tub and enlarged the shower. We were able to reuse the existing mirrors, light fixtures and some of the shower fixtures. We added a rain head to the shower, but kept the existing shower head and hand held. We relocated the shower niche to the window wall, enlarging it, as well as added a smaller, lower niche for shaving.

Salle de bain bicolore, verte et crème avec meuble vasque décor noyer et robinetterie bronze.
Ensemble douche et baignoire + WC suspendus.
Photo of a mid-sized contemporary bathroom in Bordeaux with flat-panel cabinets, dark wood cabinets, an undermount tub, a corner shower, a wall-mount toilet, green tile, ceramic tile, green walls, wood-look tile, a vessel sink, laminate benchtops, brown floor, a sliding shower screen, multi-coloured benchtops and a single vanity.
Photo of a mid-sized contemporary bathroom in Bordeaux with flat-panel cabinets, dark wood cabinets, an undermount tub, a corner shower, a wall-mount toilet, green tile, ceramic tile, green walls, wood-look tile, a vessel sink, laminate benchtops, brown floor, a sliding shower screen, multi-coloured benchtops and a single vanity.
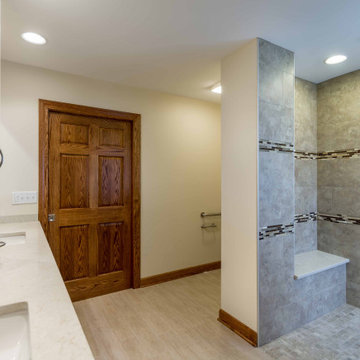
Mid-sized traditional master bathroom in Chicago with shaker cabinets, medium wood cabinets, a corner shower, a one-piece toilet, beige tile, wood-look tile, beige walls, wood-look tile, an undermount sink, onyx benchtops, beige floor, a sliding shower screen, beige benchtops, an enclosed toilet, a single vanity, a freestanding vanity, wallpaper and wallpaper.
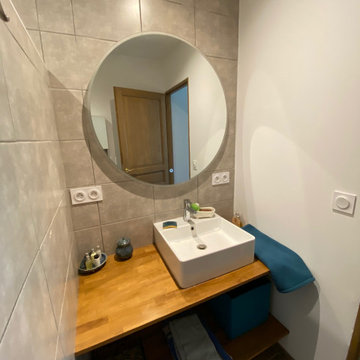
petite salle d'eau avec coin douche, coin vasque avec vasque posé, miroir rétro éclairant.
This is an example of a small 3/4 bathroom in Marseille with a corner shower, gray tile, ceramic tile, grey walls, wood-look tile, a drop-in sink, wood benchtops, brown floor, an open shower, brown benchtops and a single vanity.
This is an example of a small 3/4 bathroom in Marseille with a corner shower, gray tile, ceramic tile, grey walls, wood-look tile, a drop-in sink, wood benchtops, brown floor, an open shower, brown benchtops and a single vanity.
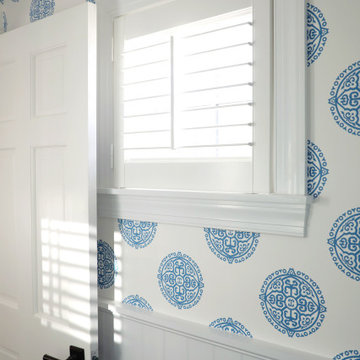
This is an example of a country bathroom in New York with white cabinets, a corner shower, gray tile, blue walls, wood-look tile, grey floor, a hinged shower door, a single vanity and wallpaper.
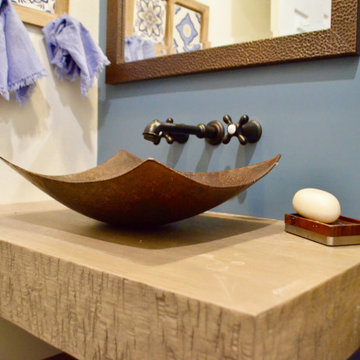
Inspiration for a transitional master bathroom in Toronto with shaker cabinets, brown cabinets, a drop-in tub, a corner shower, a two-piece toilet, gray tile, porcelain tile, wood-look tile, an undermount sink, engineered quartz benchtops, brown floor, a hinged shower door, grey benchtops, an enclosed toilet, a double vanity, a built-in vanity, exposed beam and wood walls.
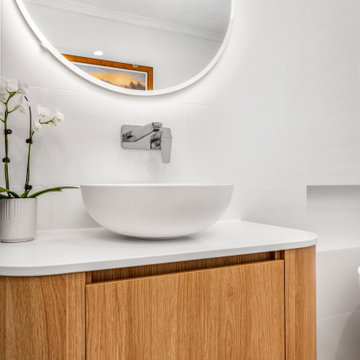
Main Bathroom featuring timber look tiles.
This is an example of a mid-sized beach style master bathroom in Central Coast with flat-panel cabinets, medium wood cabinets, a freestanding tub, a corner shower, a two-piece toilet, white tile, white walls, wood-look tile, a vessel sink, blue floor, a hinged shower door, white benchtops, a niche, a single vanity and a floating vanity.
This is an example of a mid-sized beach style master bathroom in Central Coast with flat-panel cabinets, medium wood cabinets, a freestanding tub, a corner shower, a two-piece toilet, white tile, white walls, wood-look tile, a vessel sink, blue floor, a hinged shower door, white benchtops, a niche, a single vanity and a floating vanity.
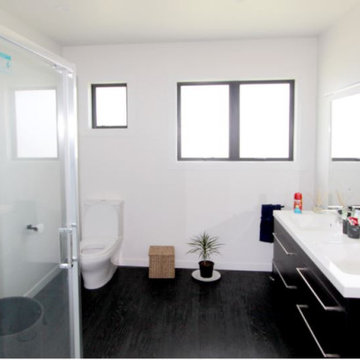
Design ideas for a transitional bathroom in Kansas City with flat-panel cabinets, black cabinets, a corner shower, a one-piece toilet, white walls, wood-look tile, white benchtops, a double vanity and a built-in vanity.
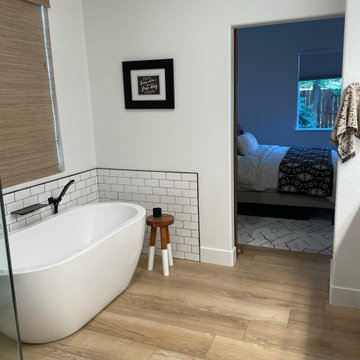
Barn door added for privacy. Awkwardly placed fireplace removed.
Design ideas for a mid-sized transitional master bathroom in Sacramento with shaker cabinets, white cabinets, a freestanding tub, a corner shower, white tile, subway tile, wood-look tile, an undermount sink, engineered quartz benchtops, brown floor, a hinged shower door, white benchtops, an enclosed toilet, a double vanity and a built-in vanity.
Design ideas for a mid-sized transitional master bathroom in Sacramento with shaker cabinets, white cabinets, a freestanding tub, a corner shower, white tile, subway tile, wood-look tile, an undermount sink, engineered quartz benchtops, brown floor, a hinged shower door, white benchtops, an enclosed toilet, a double vanity and a built-in vanity.
Bathroom Design Ideas with a Corner Shower and Wood-look Tile
8