Window In Shower Bathroom Design Ideas with a Corner Shower
Refine by:
Budget
Sort by:Popular Today
1 - 20 of 89 photos
Item 1 of 3

Design ideas for a mid-sized contemporary 3/4 bathroom in Sydney with flat-panel cabinets, grey cabinets, a freestanding tub, a one-piece toilet, gray tile, porcelain tile, grey walls, porcelain floors, a vessel sink, engineered quartz benchtops, grey floor, white benchtops, a double vanity, a floating vanity, a corner shower and a hinged shower door.
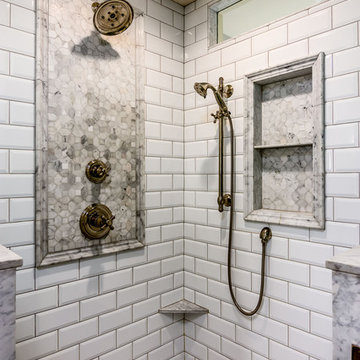
This countryside farmhouse was remodeled and added on to by removing an interior wall separating the kitchen from the dining/living room, putting an addition at the porch to extend the kitchen by 10', installing an IKEA kitchen cabinets and custom built island using IKEA boxes, custom IKEA fronts, panels, trim, copper and wood trim exhaust wood, wolf appliances, apron front sink, and quartz countertop. The bathroom was redesigned with relocation of the walk-in shower, and installing a pottery barn vanity. the main space of the house was completed with luxury vinyl plank flooring throughout. A beautiful transformation with gorgeous views of the Willamette Valley.
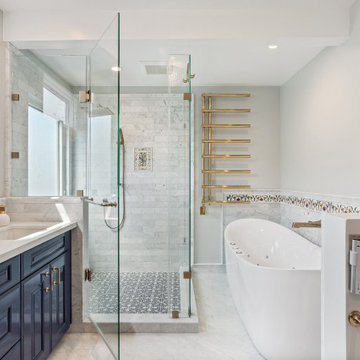
This is an example of a large transitional master bathroom in San Francisco with raised-panel cabinets, blue cabinets, a freestanding tub, a corner shower, a bidet, gray tile, marble, grey walls, marble floors, an undermount sink, engineered quartz benchtops, grey floor, a hinged shower door, white benchtops, a double vanity and a built-in vanity.
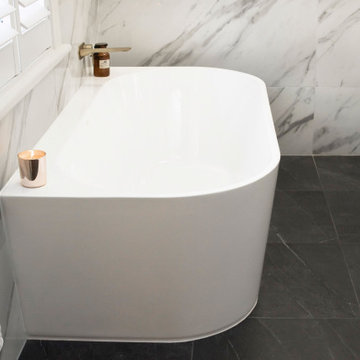
If you saw the 'before' you'd be shocked. Even the owners of this lovely ensuite say they think they'll be asked to leave by 10.00am because they feel like they're in a luxe hotel. 200mm deep countertop n the custom vanity, stunning chandelier, high-end tiling and a luxurious sky window over the shower. Sweet ensuite.
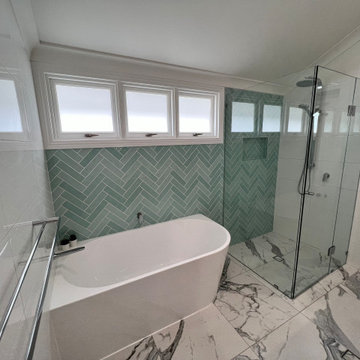
This bathroom has been renovated in an old Queenslander using marble floor tiles and white wall tiles and green herringbone tiles as a feature wall. As soon as you walk in to this space, it has a relaxing and soothing ambience. A long 3 bay window has been installed to allow for fresh air and natural light.
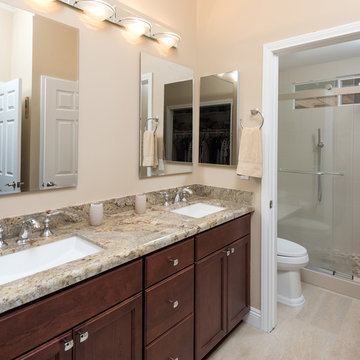
This transitional master bathroom was remodeled with a timeless and modern design. Modern sliding doors were placed in this walk in shower along with beautiful pebble flooring and glass tile and liner. The countertops are quartz and the cabinetry is cherrywood Brittany Stratford from StarMark Cabinetry.
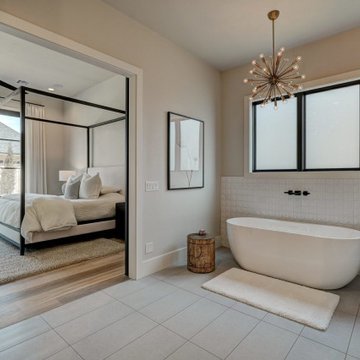
Design Build Project - Modern Master Bath - Black Plumbing fixtures, barn doors separate master from master bath. large walk in shower. Double vanity
Home Design: Alicia Zupan Designs
Interior Design: Alicia Zupan Designs
Builder: Matteson Homes
Furnishings: Alicia Zupan Designs
Photos: Nested Tours
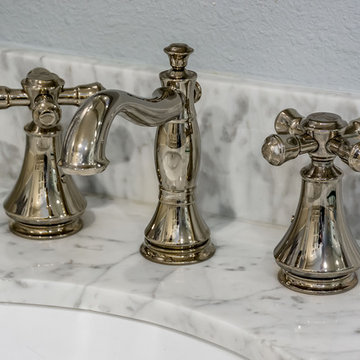
This countryside farmhouse was remodeled and added on to by removing an interior wall separating the kitchen from the dining/living room, putting an addition at the porch to extend the kitchen by 10', installing an IKEA kitchen cabinets and custom built island using IKEA boxes, custom IKEA fronts, panels, trim, copper and wood trim exhaust wood, wolf appliances, apron front sink, and quartz countertop. The bathroom was redesigned with relocation of the walk-in shower, and installing a pottery barn vanity. the main space of the house was completed with luxury vinyl plank flooring throughout. A beautiful transformation with gorgeous views of the Willamette Valley.
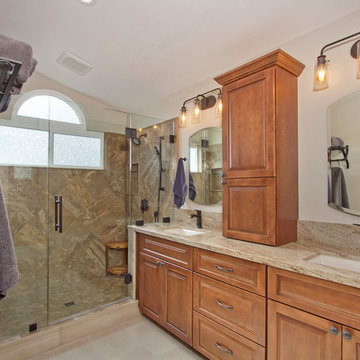
This master bathroom was remodeled with a new built in vanity with tower cabinets for extra storage space with oil rubbed bronze fixtures. Photos by Preview First
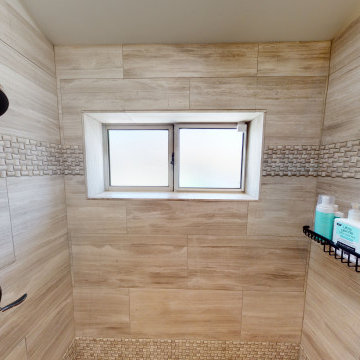
This is an example of a large modern master bathroom in Los Angeles with shaker cabinets, white cabinets, a corner shower, a one-piece toilet, white walls, light hardwood floors, an undermount sink, granite benchtops, brown floor, a hinged shower door, multi-coloured benchtops, a double vanity, a floating vanity, vaulted, a freestanding tub, beige tile and slate.
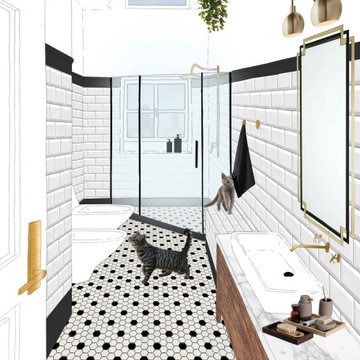
black and white
Small industrial 3/4 bathroom in Other with furniture-like cabinets, distressed cabinets, a corner shower, white tile, subway tile, white walls, mosaic tile floors, a vessel sink, marble benchtops, multi-coloured floor, a hinged shower door and grey benchtops.
Small industrial 3/4 bathroom in Other with furniture-like cabinets, distressed cabinets, a corner shower, white tile, subway tile, white walls, mosaic tile floors, a vessel sink, marble benchtops, multi-coloured floor, a hinged shower door and grey benchtops.
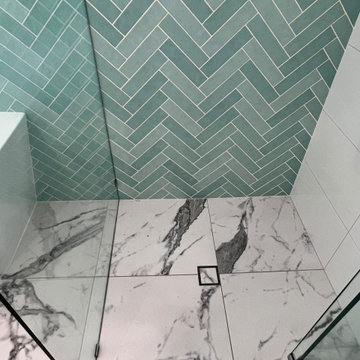
This bathroom has been renovated in an old Queenslander using marble floor tiles and white wall tiles and green herringbone tiles as a feature wall. As soon as you walk in to this space, it has a relaxing and soothing ambience. A long 3 bay window has been installed to allow for fresh air and natural light.
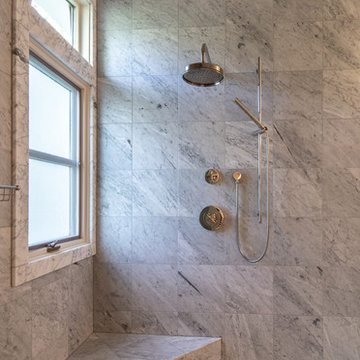
In this modern shower room, the use of gray wall, flooring, and ceiling makes it look huge and spacious. And the window on the side of the shower creates a warm atmosphere inside while allowing the light from the outside to come.
Built by ULFBUILT. Contact us today to learn more.
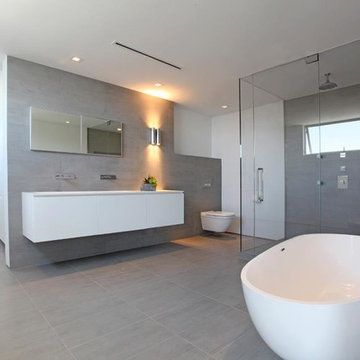
Grandview Drive Hollywood Hills modern home primary bathroom
Design ideas for a large modern master bathroom in Los Angeles with flat-panel cabinets, white cabinets, a freestanding tub, a corner shower, a wall-mount toilet, gray tile, grey walls, a wall-mount sink, grey floor, a hinged shower door, white benchtops, a double vanity, a floating vanity and recessed.
Design ideas for a large modern master bathroom in Los Angeles with flat-panel cabinets, white cabinets, a freestanding tub, a corner shower, a wall-mount toilet, gray tile, grey walls, a wall-mount sink, grey floor, a hinged shower door, white benchtops, a double vanity, a floating vanity and recessed.
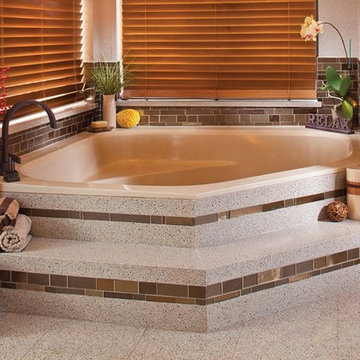
Inspiration for a large modern master bathroom in Jacksonville with shaker cabinets, dark wood cabinets, a corner tub, a corner shower, a one-piece toilet, multi-coloured tile, marble, white walls, ceramic floors, a drop-in sink, granite benchtops, multi-coloured floor, a hinged shower door, multi-coloured benchtops, a single vanity, a built-in vanity and vaulted.
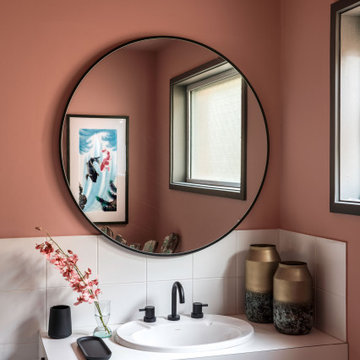
Design ideas for a large beach style kids bathroom in Newcastle - Maitland with flat-panel cabinets, white cabinets, a drop-in tub, a corner shower, a two-piece toilet, white tile, ceramic tile, orange walls, ceramic floors, a drop-in sink, laminate benchtops, white floor, a hinged shower door, white benchtops, a single vanity and a built-in vanity.
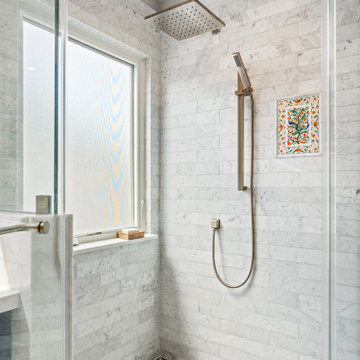
Large transitional master bathroom in San Francisco with raised-panel cabinets, blue cabinets, a freestanding tub, a corner shower, a bidet, gray tile, marble, grey walls, marble floors, an undermount sink, engineered quartz benchtops, grey floor, a hinged shower door, white benchtops, a double vanity and a built-in vanity.
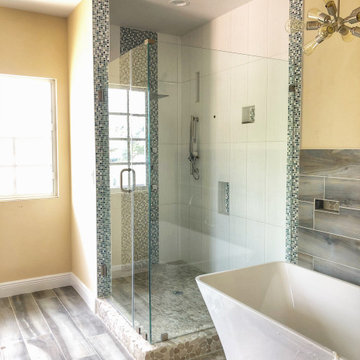
2nd Story Addition and complete home renovation of a contemporary home in Delray Beach, Florida.
This is an example of a large contemporary master bathroom in Miami with a freestanding tub, a corner shower, a one-piece toilet, wood-look tile, multi-coloured walls, wood-look tile, multi-coloured floor, a hinged shower door, a double vanity, a freestanding vanity and wallpaper.
This is an example of a large contemporary master bathroom in Miami with a freestanding tub, a corner shower, a one-piece toilet, wood-look tile, multi-coloured walls, wood-look tile, multi-coloured floor, a hinged shower door, a double vanity, a freestanding vanity and wallpaper.
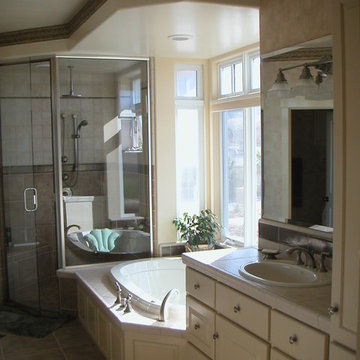
Large arts and crafts master bathroom in San Luis Obispo with shaker cabinets, white cabinets, a drop-in tub, a corner shower, multi-coloured tile, porcelain tile, tile benchtops, a hinged shower door, white benchtops, a single vanity, a built-in vanity, a one-piece toilet, beige walls, ceramic floors, a drop-in sink, multi-coloured floor and recessed.
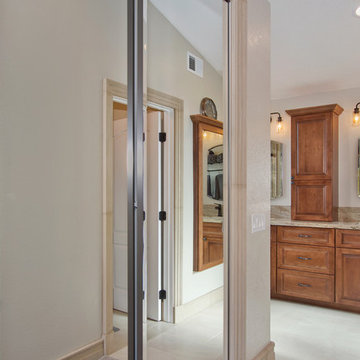
This master bathroom was remodeled with a new built in vanity with tower cabinets for extra storage space with oil rubbed bronze fixtures. Photos by Preview First
Window In Shower Bathroom Design Ideas with a Corner Shower
1