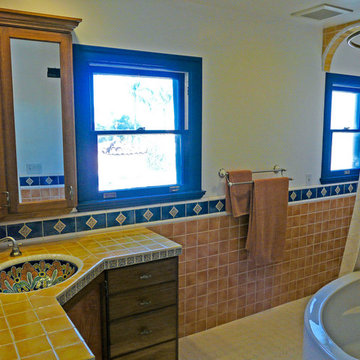Bathroom Design Ideas with a Corner Tub and Ceramic Floors
Refine by:
Budget
Sort by:Popular Today
61 - 80 of 5,211 photos
Item 1 of 3
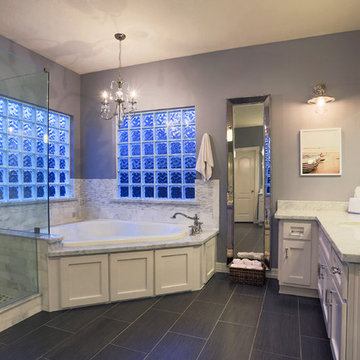
Modern master bathroom in Houston, Texas.
Inspiration for a mid-sized transitional master bathroom in Houston with white cabinets, a corner tub, gray tile, grey walls, ceramic floors, a corner shower, an undermount sink, shaker cabinets, ceramic tile and marble benchtops.
Inspiration for a mid-sized transitional master bathroom in Houston with white cabinets, a corner tub, gray tile, grey walls, ceramic floors, a corner shower, an undermount sink, shaker cabinets, ceramic tile and marble benchtops.
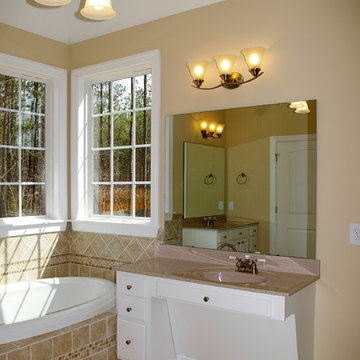
The his and hers master bath offers a roll-under vanity on one side, and a cabinet vanity on the other. A corner soaking tub is tucked between. Raleigh custom homes with wheelchair accessibility. Built by Stanton Homes.
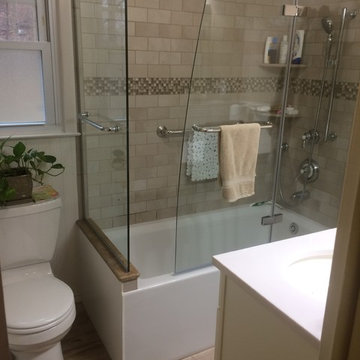
Small arts and crafts 3/4 bathroom in New York with white cabinets, a corner tub, a shower/bathtub combo, a two-piece toilet, beige tile, brown tile, stone tile, beige walls, ceramic floors, a wall-mount sink, solid surface benchtops, beige floor and a hinged shower door.
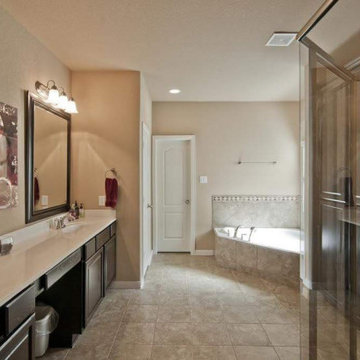
Inspiration for a traditional master bathroom in Houston with raised-panel cabinets, brown cabinets, a corner tub, a corner shower, a two-piece toilet, beige tile, ceramic tile, beige walls, ceramic floors, an integrated sink, marble benchtops, beige floor, a hinged shower door and white benchtops.
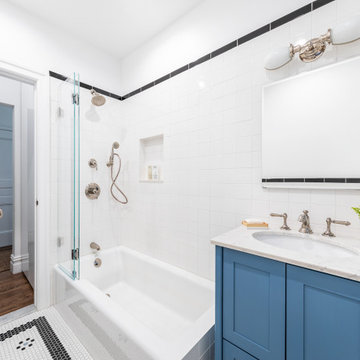
Design ideas for a small transitional bathroom in New York with a corner tub, a shower/bathtub combo, white tile, ceramic tile, white walls, ceramic floors, an undermount sink, multi-coloured floor and a single vanity.
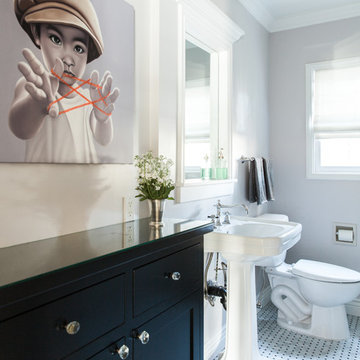
Designer: Kristen Fiore
Design ideas for a mid-sized contemporary 3/4 bathroom in Sacramento with a two-piece toilet, grey walls, ceramic floors, a pedestal sink, raised-panel cabinets, black cabinets, a corner tub, an open shower, black tile, glass tile and tile benchtops.
Design ideas for a mid-sized contemporary 3/4 bathroom in Sacramento with a two-piece toilet, grey walls, ceramic floors, a pedestal sink, raised-panel cabinets, black cabinets, a corner tub, an open shower, black tile, glass tile and tile benchtops.
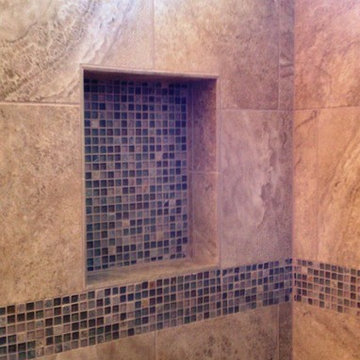
Jeffrey Wilde Builders Tuscan Model Hall Guest Bathroom with Tile Shower Surround with Mosaic by Jackson Stoneworks
Design ideas for a mid-sized mediterranean 3/4 bathroom in Miami with flat-panel cabinets, black cabinets, a corner tub, an open shower, a one-piece toilet, beige tile, white tile, ceramic tile, beige walls, ceramic floors, a drop-in sink, granite benchtops and an open shower.
Design ideas for a mid-sized mediterranean 3/4 bathroom in Miami with flat-panel cabinets, black cabinets, a corner tub, an open shower, a one-piece toilet, beige tile, white tile, ceramic tile, beige walls, ceramic floors, a drop-in sink, granite benchtops and an open shower.
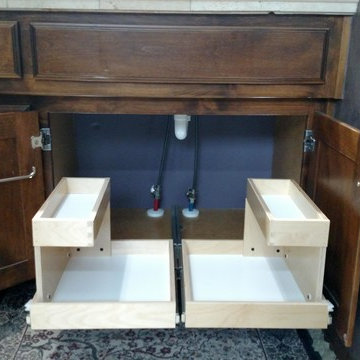
Installing two slide out shelves with side shelf caddies increased the usable space under this bathroom sink cabinet. Organization and storage is simple and easy when you can roll out all your space to you!
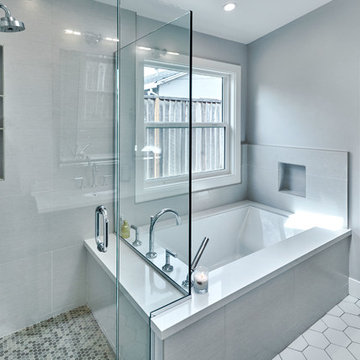
Inspiration for a country master bathroom in San Francisco with a corner tub, a corner shower, gray tile, ceramic tile, grey walls, ceramic floors, a drop-in sink, white floor and a hinged shower door.
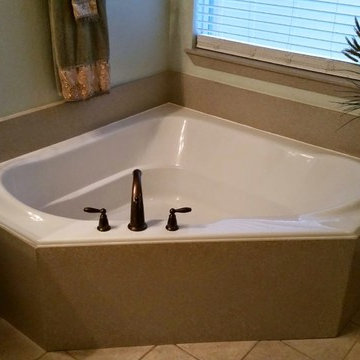
We refinished the acrylic tub and the cultured marble skirt in the picture. We did the tub a standard white while doing a custom multi-speck finish on the tub skirt.
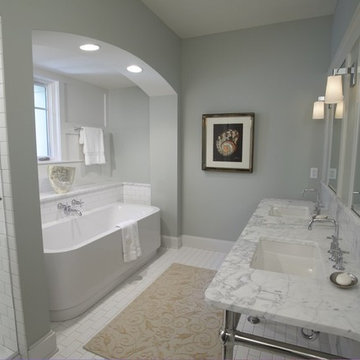
General Contractor: Rocky DiGiacomo, DiGiacomo Homes & Renovation, Inc.
Architect: Rocky DiGiacomo, DiGiacomo Homes & Renovation, Inc.
Interior Designer: Gigi DiGiacomo, DiGiacomo Homes & Renovation, Inc.
Photo Credit: Markert Photo, Inc.
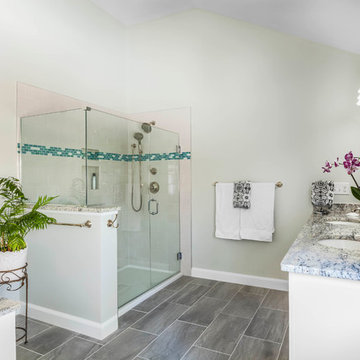
Photo Credits: Greg Perko Photography
Photo of a large traditional master bathroom in Boston with recessed-panel cabinets, white cabinets, a corner tub, a corner shower, a one-piece toilet, ceramic tile, green walls, ceramic floors, an undermount sink, granite benchtops, multi-coloured tile and grey floor.
Photo of a large traditional master bathroom in Boston with recessed-panel cabinets, white cabinets, a corner tub, a corner shower, a one-piece toilet, ceramic tile, green walls, ceramic floors, an undermount sink, granite benchtops, multi-coloured tile and grey floor.
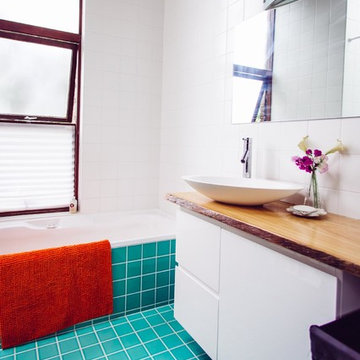
Hipster Mum
Photo of a mid-sized tropical 3/4 bathroom in Sydney with an integrated sink, beaded inset cabinets, white cabinets, solid surface benchtops, a corner tub, a corner shower, a wall-mount toilet, blue tile, glass tile, white walls and ceramic floors.
Photo of a mid-sized tropical 3/4 bathroom in Sydney with an integrated sink, beaded inset cabinets, white cabinets, solid surface benchtops, a corner tub, a corner shower, a wall-mount toilet, blue tile, glass tile, white walls and ceramic floors.

Download our free ebook, Creating the Ideal Kitchen. DOWNLOAD NOW
What’s the next best thing to a tropical vacation in the middle of a Chicago winter? Well, how about a tropical themed bath that works year round? The goal of this bath was just that, to bring some fun, whimsy and tropical vibes!
We started out by making some updates to the built in bookcase leading into the bath. It got an easy update by removing all the stained trim and creating a simple arched opening with a few floating shelves for a much cleaner and up-to-date look. We love the simplicity of this arch in the space.
Now, into the bathroom design. Our client fell in love with this beautiful handmade tile featuring tropical birds and flowers and featuring bright, vibrant colors. We played off the tile to come up with the pallet for the rest of the space. The cabinetry and trim is a custom teal-blue paint that perfectly picks up on the blue in the tile. The gold hardware, lighting and mirror also coordinate with the colors in the tile.
Because the house is a 1930’s tudor, we played homage to that by using a simple black and white hex pattern on the floor and retro style hardware that keep the whole space feeling vintage appropriate. We chose a wall mount unpolished brass hardware faucet which almost gives the feel of a tropical fountain. It just works. The arched mirror continues the arch theme from the bookcase.
For the shower, we chose a coordinating antique white tile with the same tropical tile featured in a shampoo niche where we carefully worked to get a little bird almost standing on the niche itself. We carried the gold fixtures into the shower, and instead of a shower door, the shower features a simple hinged glass panel that is easy to clean and allows for easy access to the shower controls.
Designed by: Susan Klimala, CKBD
Photography by: Michael Kaskel
For more design inspiration go to: www.kitchenstudio-ge.com
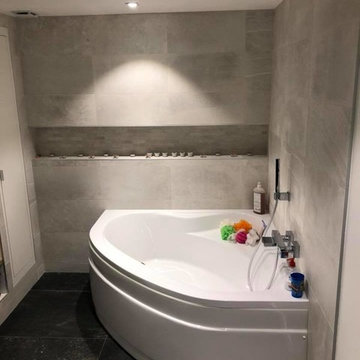
Rénovation complète de maison ancienne. Ouvrir les murs pour la création d’un nouvel espace pour cette famille, d’une nouvelle atmosphère et ambiance.
Dans cette ancienne maison familiale plutôt sombre, les habitants ne se sentaient plus à l’aise. Ils nous ont donc demandé de repenser l’espace et l’agrandir. Un projet d’extension a donc été mis en place pour permettre l’entrée de la lumière dans la pièce principale. Celui-ci recueillera aussi un nouveau salon et une ouverture vers le jardin ainsi qu’une chambre d’amis.
De grandes ouvertures ont donc été faites afin que le soleil entre le plus possible dans l’ancien corps de maison.
Nous avons repensé l’espace en modifiant les caractéristiques des pièces. Nous avons donc ouvert plusieurs petites pièces pour en créer une grande. Celle-ci accueille aujourd’hui la nouvelle cuisine, la salle à manger et un petit salon / bureau. Tout cela formant un L avec l’extension comportant le nouveau salon.
Un sol entièrement en lame de parquet chêne permet d’agrandir aussi la pièce et de renvoyer la lumière. Le mur en pierre rappelle le côté ancien de cette maison et lui donne du cachet. Tout cela s’harmonise parfaitement avec les murs blancs et simple du reste de la pièce. De plus, un grand mur de rangement à été mis en place afin d’optimiser l’espace.
La cuisine noire et blanche est l’élément principal de l’espace. Elle est optimisée, harmonieuse et reprend les codes couleurs. Elle offre un espace bar pour les petits déjeuner ou les repas plus simples.
Cette grande pièce à vivre est entièrement tournée vers les fenêtres, la lumière et le jardin. La liaison entre les deux se fait facilement grâce à une toute nouvelle terrasse.
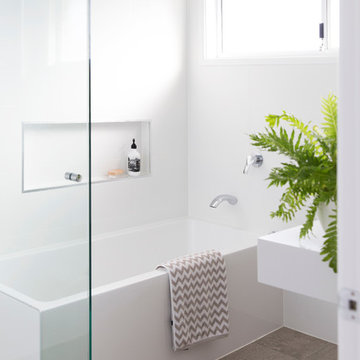
Guest Bathroom, Interior Design by Donna Guyler Design
Design ideas for a small scandinavian bathroom in Gold Coast - Tweed with flat-panel cabinets, white cabinets, a corner tub, a corner shower, a one-piece toilet, white tile, ceramic tile, grey walls, ceramic floors, an integrated sink and engineered quartz benchtops.
Design ideas for a small scandinavian bathroom in Gold Coast - Tweed with flat-panel cabinets, white cabinets, a corner tub, a corner shower, a one-piece toilet, white tile, ceramic tile, grey walls, ceramic floors, an integrated sink and engineered quartz benchtops.
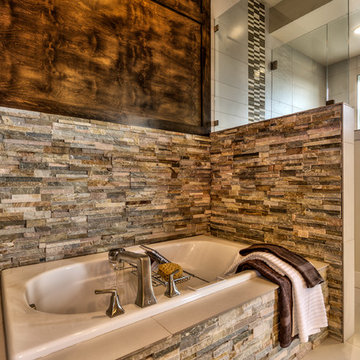
Design ideas for a mid-sized country master bathroom in Boise with raised-panel cabinets, dark wood cabinets, a corner tub, an open shower, a one-piece toilet, beige tile, white tile, stone tile, beige walls, ceramic floors and a drop-in sink.
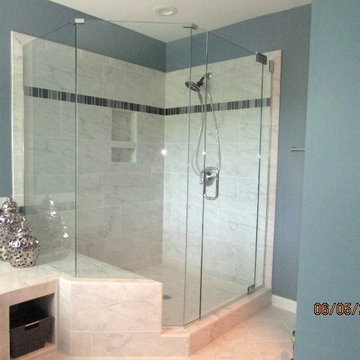
Clean, Modern Shower surround with 12 x 24 tiles, shimmering blue and grey glass decorative tile. The Tub deck expands into the shower creating a shower bench seat
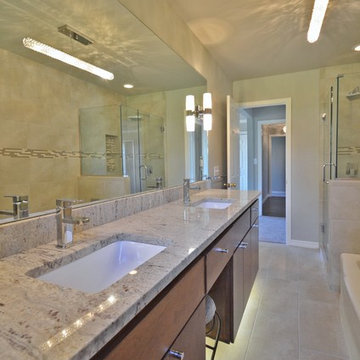
Photo of a mid-sized traditional master bathroom in Oklahoma City with flat-panel cabinets, medium wood cabinets, a corner tub, a corner shower, a one-piece toilet, brown walls, ceramic floors, an undermount sink and quartzite benchtops.
Bathroom Design Ideas with a Corner Tub and Ceramic Floors
4
