Bathroom Design Ideas with a Corner Tub and Grey Floor
Refine by:
Budget
Sort by:Popular Today
21 - 40 of 2,360 photos
Item 1 of 3
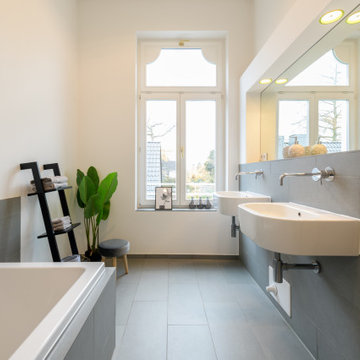
Photo of a contemporary bathroom in Hamburg with a corner tub, gray tile, white walls, a wall-mount sink, grey floor and a double vanity.

Design ideas for a small contemporary kids bathroom in Other with shaker cabinets, light wood cabinets, a corner tub, a one-piece toilet, white tile, subway tile, white walls, ceramic floors, laminate benchtops, grey floor, green benchtops, a niche, a double vanity and a built-in vanity.
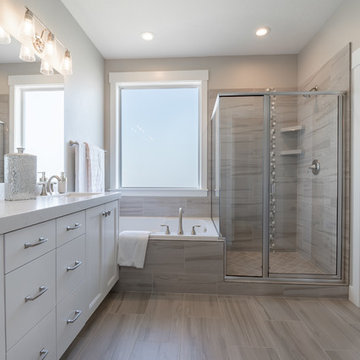
Design ideas for a large country master bathroom in Salt Lake City with flat-panel cabinets, grey cabinets, a corner tub, an open shower, beige tile, stone slab, an undermount sink, engineered quartz benchtops, a hinged shower door, white benchtops, a two-piece toilet, beige walls, ceramic floors and grey floor.
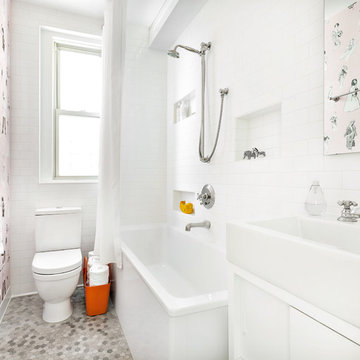
This is an example of a small contemporary 3/4 bathroom in New York with subway tile, white walls, mosaic tile floors, grey floor, flat-panel cabinets, white cabinets, a corner tub, a shower/bathtub combo, white tile, a console sink and a shower curtain.
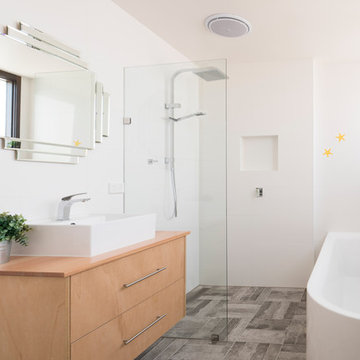
Charlie Kinross Photography *
-----------------------------------------------
Bathroom with flush entry sunken shower, Plywood vanity with Victorian Ash Top, frame-less shower screen.
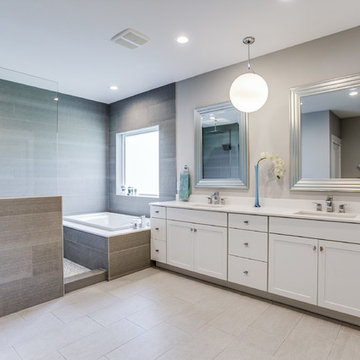
Design ideas for a large contemporary master bathroom in Dallas with flat-panel cabinets, white cabinets, a corner tub, a shower/bathtub combo, a two-piece toilet, gray tile, porcelain tile, grey walls, porcelain floors, an undermount sink, marble benchtops, grey floor, an open shower, white benchtops, an enclosed toilet, a double vanity and a built-in vanity.
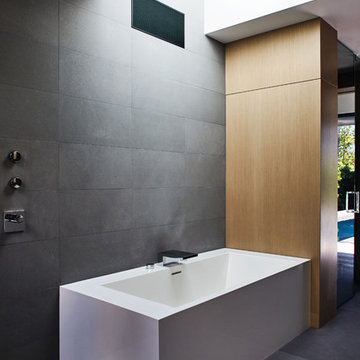
Photo of a large contemporary master bathroom in Los Angeles with flat-panel cabinets, light wood cabinets, a corner tub, an open shower, gray tile, stone tile, concrete benchtops, an open shower, grey walls and grey floor.
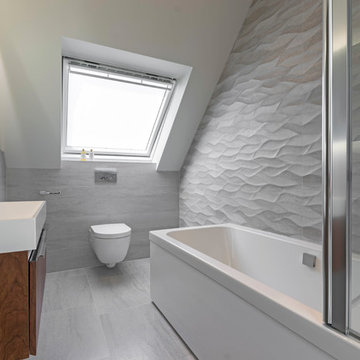
Photo of a mid-sized contemporary bathroom in London with flat-panel cabinets, dark wood cabinets, a corner tub, a wall-mount toilet, grey walls, a wall-mount sink, grey floor and gray tile.
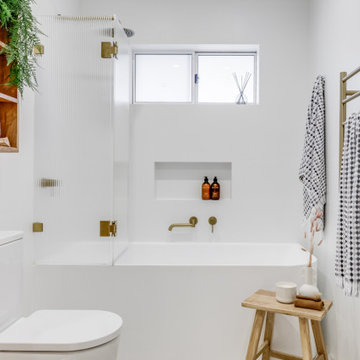
Main bathroom
This is an example of a small modern kids bathroom in Sydney with flat-panel cabinets, light wood cabinets, a corner tub, a shower/bathtub combo, a two-piece toilet, white tile, white walls, a vessel sink, grey floor, a hinged shower door, white benchtops, a niche, a single vanity and a floating vanity.
This is an example of a small modern kids bathroom in Sydney with flat-panel cabinets, light wood cabinets, a corner tub, a shower/bathtub combo, a two-piece toilet, white tile, white walls, a vessel sink, grey floor, a hinged shower door, white benchtops, a niche, a single vanity and a floating vanity.

Family Bathroom in Coogee Home
Design ideas for a mid-sized beach style kids bathroom in Sydney with furniture-like cabinets, medium wood cabinets, a corner tub, a corner shower, a one-piece toilet, gray tile, mosaic tile, grey walls, porcelain floors, solid surface benchtops, grey floor, a hinged shower door, white benchtops, a single vanity and a floating vanity.
Design ideas for a mid-sized beach style kids bathroom in Sydney with furniture-like cabinets, medium wood cabinets, a corner tub, a corner shower, a one-piece toilet, gray tile, mosaic tile, grey walls, porcelain floors, solid surface benchtops, grey floor, a hinged shower door, white benchtops, a single vanity and a floating vanity.

Two very cramped en-suite shower rooms have been reconfigured and reconstructed to provide a single spacious and very functional en-suite bathroom.
The work undertaken included the planning of the 2 bedrooms and the new en-suite, structural alterations to allow the wall between the original en-suites to be removed allowing them to be combined. Ceilings and floors have been levelled and reinforced, loft space and external walls all thermally insulated.
A new pressurised hot water system has been introduced allowing the removal of a pumped system, 2 electric showers and the 2 original hot and cold water tanks which has the added advantage of creating additional storage space.
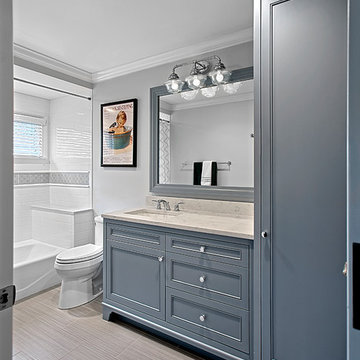
Bathroom w Custom Blue Gray Cabinetry and Linen Storage Kenilworth Bath Remodel--Norman Sizemore-Photographer
This is an example of a mid-sized transitional 3/4 bathroom in Chicago with recessed-panel cabinets, grey cabinets, a corner tub, porcelain floors, a drop-in sink, grey floor, a two-piece toilet, grey walls, engineered quartz benchtops, beige benchtops, a single vanity and a built-in vanity.
This is an example of a mid-sized transitional 3/4 bathroom in Chicago with recessed-panel cabinets, grey cabinets, a corner tub, porcelain floors, a drop-in sink, grey floor, a two-piece toilet, grey walls, engineered quartz benchtops, beige benchtops, a single vanity and a built-in vanity.

Small modern kids bathroom in Melbourne with flat-panel cabinets, medium wood cabinets, a corner tub, a corner shower, green tile, a vessel sink, engineered quartz benchtops, grey floor, a hinged shower door, yellow benchtops, a single vanity and a floating vanity.
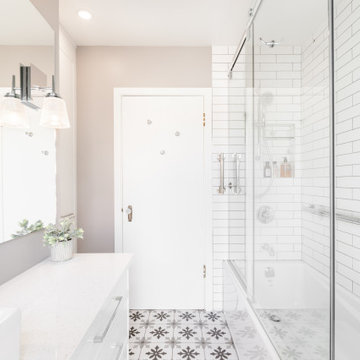
Small country 3/4 bathroom in Vancouver with shaker cabinets, white cabinets, a corner tub, a shower/bathtub combo, a two-piece toilet, white tile, ceramic tile, beige walls, porcelain floors, a vessel sink, engineered quartz benchtops, grey floor, a sliding shower screen, white benchtops, a niche, a single vanity and a freestanding vanity.
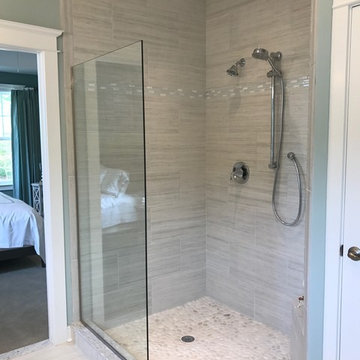
Design ideas for a mid-sized beach style master bathroom in Wilmington with recessed-panel cabinets, grey cabinets, a corner tub, a curbless shower, gray tile, ceramic tile, green walls, ceramic floors, an integrated sink, marble benchtops, grey floor and an open shower.

Our mission was to completely update and transform their huge house into a cozy, welcoming and warm home of their own.
“When we moved in, it was such a novelty to live in a proper house. But it still felt like the in-law’s home,” our clients told us. “Our dream was to make it feel like our home.”
Our transformation skills were put to the test when we created the host-worthy kitchen space (complete with a barista bar!) that would double as the heart of their home and a place to make memories with their friends and family.
We upgraded and updated their dark and uninviting family room with fresh furnishings, flooring and lighting and turned those beautiful exposed beams into a feature point of the space.
The end result was a flow of modern, welcoming and authentic spaces that finally felt like home. And, yep … the invite was officially sent out!
Our clients had an eclectic style rich in history, culture and a lifetime of adventures. We wanted to highlight these stories in their home and give their memorabilia places to be seen and appreciated.
The at-home office was crafted to blend subtle elegance with a calming, casual atmosphere that would make it easy for our clients to enjoy spending time in the space (without it feeling like they were working!)
We carefully selected a pop of color as the feature wall in the primary suite and installed a gorgeous shiplap ledge wall for our clients to display their meaningful art and memorabilia.
Then, we carried the theme all the way into the ensuite to create a retreat that felt complete.
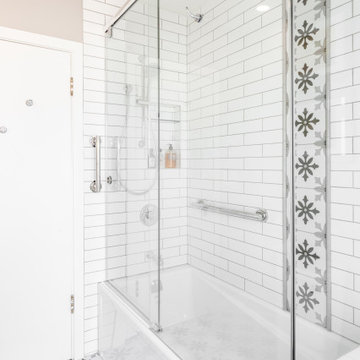
Design ideas for a small country 3/4 bathroom in Vancouver with shaker cabinets, white cabinets, a corner tub, a shower/bathtub combo, a two-piece toilet, white tile, ceramic tile, beige walls, porcelain floors, a vessel sink, engineered quartz benchtops, grey floor, a sliding shower screen, white benchtops, a niche, a single vanity and a freestanding vanity.
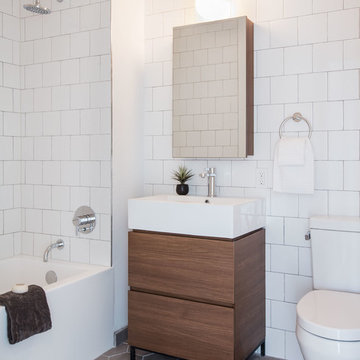
copyright 2019 Brent Bingham Photography
LaurenJayneDesign.com
Inspiration for a contemporary 3/4 bathroom in New York with flat-panel cabinets, medium wood cabinets, a corner tub, a shower/bathtub combo, a two-piece toilet, white tile, white walls, a console sink and grey floor.
Inspiration for a contemporary 3/4 bathroom in New York with flat-panel cabinets, medium wood cabinets, a corner tub, a shower/bathtub combo, a two-piece toilet, white tile, white walls, a console sink and grey floor.
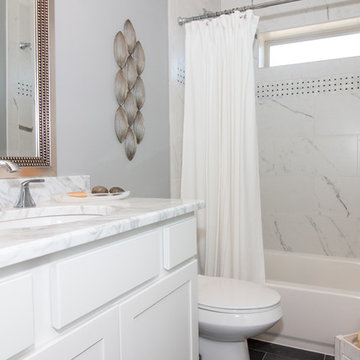
Photo of a mid-sized transitional kids bathroom in Chicago with shaker cabinets, white cabinets, a corner tub, a shower/bathtub combo, a two-piece toilet, grey walls, an undermount sink, marble benchtops, gray tile, porcelain tile, porcelain floors and grey floor.
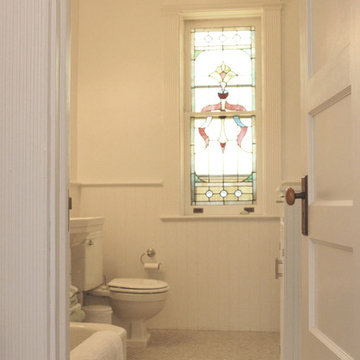
This vintage bathroom was refreshed with a new matching toilet, matching cabinetry and new tile.
Photo of a mid-sized traditional 3/4 bathroom in New York with a two-piece toilet, white cabinets, a corner tub, a shower/bathtub combo, ceramic floors, a pedestal sink, grey floor, a shower curtain, a single vanity, a freestanding vanity and white tile.
Photo of a mid-sized traditional 3/4 bathroom in New York with a two-piece toilet, white cabinets, a corner tub, a shower/bathtub combo, ceramic floors, a pedestal sink, grey floor, a shower curtain, a single vanity, a freestanding vanity and white tile.
Bathroom Design Ideas with a Corner Tub and Grey Floor
2