Bathroom Design Ideas with a Corner Tub and Grey Floor
Refine by:
Budget
Sort by:Popular Today
41 - 60 of 2,360 photos
Item 1 of 3
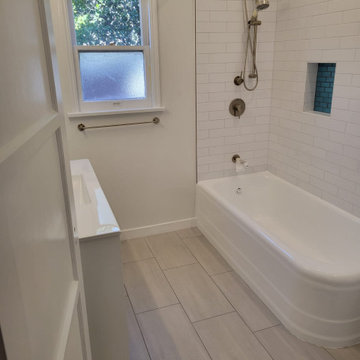
After photos of this classic style bathroom. Not the biggest bathroom, but great use of space to incorporate a full vanity and bathtub. The beautiful gray tile floors and white tile back-splash in the shower goes great together. With little hints of blue tile really make the whole bathroom pop.
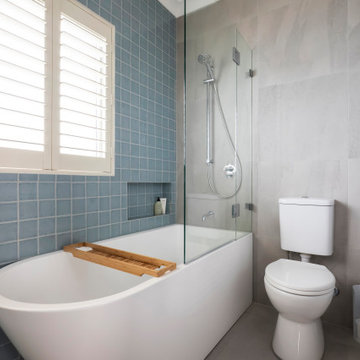
This is an example of a mid-sized modern master bathroom in Sydney with flat-panel cabinets, white cabinets, a corner tub, a shower/bathtub combo, a two-piece toilet, blue tile, ceramic tile, grey walls, porcelain floors, a vessel sink, engineered quartz benchtops, grey floor, a hinged shower door, white benchtops, a laundry, a single vanity and a built-in vanity.
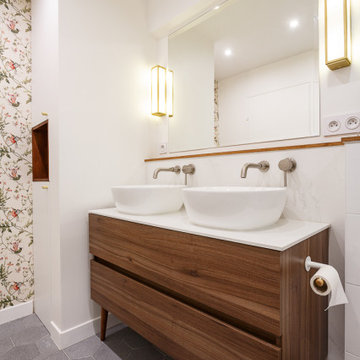
Le projet Gaîté est une rénovation totale d’un appartement de 85m2. L’appartement avait baigné dans son jus plusieurs années, il était donc nécessaire de procéder à une remise au goût du jour. Nous avons conservé les emplacements tels quels. Seul un petit ajustement a été fait au niveau de l’entrée pour créer une buanderie.
Le vert, couleur tendance 2020, domine l’esthétique de l’appartement. On le retrouve sur les façades de la cuisine signées Bocklip, sur les murs en peinture, ou par touche sur le papier peint et les éléments de décoration.
Les espaces s’ouvrent à travers des portes coulissantes ou la verrière permettant à la lumière de circuler plus librement.
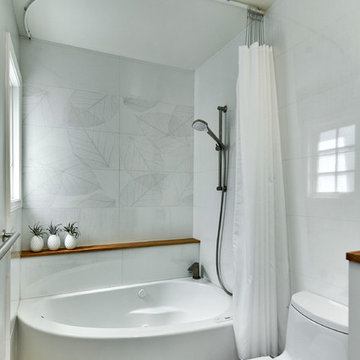
A corner tub curves into the alcove. A step made from Accoya Wood (water resistant) aids access into the tub, as does a grab bar hiding as a towel bar. A hospital style shower curtain rod curves with the tub
Photography: Mark Pinkerton vi360
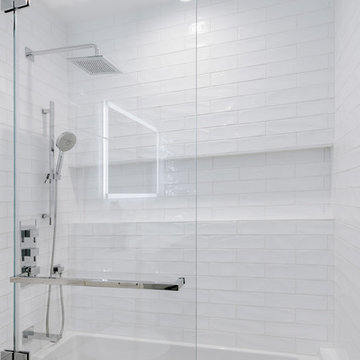
The new guest bathroom features a shower tub combo with white Italian porcelain subway tiles and custom wall to wall shampoo niche; premade white lacquer flat panel vanity, wall mount faucets and shower from Graff with a chrome finish; slate concrete look porcelain tile floor from Spazio LA Tile Gallery and custom frameless shower door.
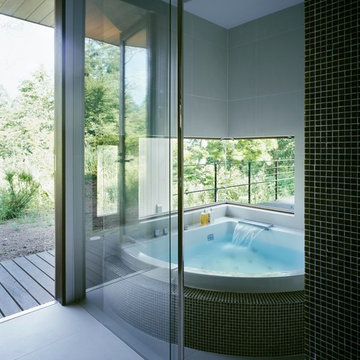
Photographer: Nacasa & Partners
Inspiration for a small contemporary bathroom in Tokyo with a corner tub and grey floor.
Inspiration for a small contemporary bathroom in Tokyo with a corner tub and grey floor.

Photo of a small 3/4 bathroom in DC Metro with beaded inset cabinets, black cabinets, a corner tub, a shower/bathtub combo, a two-piece toilet, beige tile, porcelain tile, beige walls, ceramic floors, limestone benchtops, grey floor, a sliding shower screen, white benchtops, a niche, a single vanity and a built-in vanity.

Libby's first solo project that she worked hand in hand with Tschida Construction on. Water damage and (horrible) layout led to a complete redesign. They saved the budget by leaving the bathtub and made sure it now only made sense in the layout, but in the aesthetics too.

The surprise was the backlit shampoo shelf. It ads that extra spark and depth!
Design ideas for a large transitional master bathroom in San Diego with shaker cabinets, white cabinets, a corner tub, a corner shower, a bidet, beige tile, ceramic tile, ceramic floors, an undermount sink, engineered quartz benchtops, grey floor, beige benchtops, a niche, a double vanity, a built-in vanity and decorative wall panelling.
Design ideas for a large transitional master bathroom in San Diego with shaker cabinets, white cabinets, a corner tub, a corner shower, a bidet, beige tile, ceramic tile, ceramic floors, an undermount sink, engineered quartz benchtops, grey floor, beige benchtops, a niche, a double vanity, a built-in vanity and decorative wall panelling.
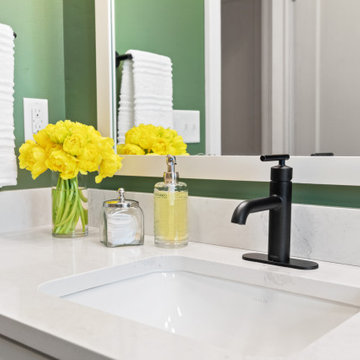
Design ideas for a small bathroom in Other with white cabinets, a corner tub, a shower/bathtub combo, a bidet, white tile, ceramic tile, green walls, porcelain floors, an undermount sink, grey floor, a shower curtain, white benchtops, a single vanity and a built-in vanity.

Design ideas for a large contemporary master bathroom in Melbourne with flat-panel cabinets, light wood cabinets, a corner tub, an open shower, a two-piece toilet, beige tile, ceramic tile, beige walls, terrazzo floors, a pedestal sink, engineered quartz benchtops, grey floor, an open shower, white benchtops, a niche, a double vanity and a floating vanity.
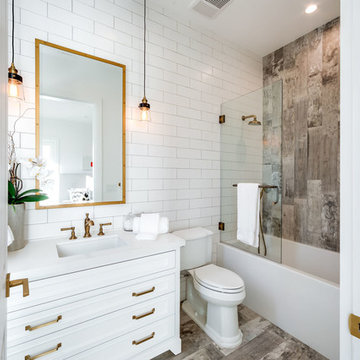
Design ideas for a transitional 3/4 bathroom in Los Angeles with recessed-panel cabinets, white cabinets, a corner tub, a shower/bathtub combo, brown tile, gray tile, white tile, white walls, an undermount sink, grey floor, an open shower and white benchtops.

Ванная комната в доме из клееного бруса. На стенах широкоформатная испанская плитка. Пол плитка в стиле пэчворк.
Design ideas for a mid-sized traditional 3/4 bathroom in Other with recessed-panel cabinets, grey cabinets, a corner tub, a corner shower, beige tile, porcelain tile, beige walls, porcelain floors, grey floor, a hinged shower door, white benchtops, a single vanity, a freestanding vanity, exposed beam and wood walls.
Design ideas for a mid-sized traditional 3/4 bathroom in Other with recessed-panel cabinets, grey cabinets, a corner tub, a corner shower, beige tile, porcelain tile, beige walls, porcelain floors, grey floor, a hinged shower door, white benchtops, a single vanity, a freestanding vanity, exposed beam and wood walls.
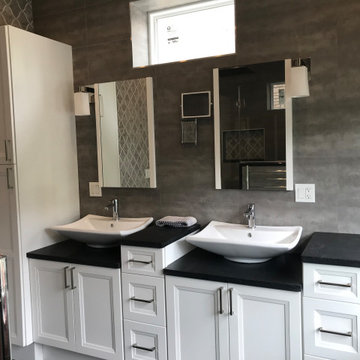
This is an example of a large contemporary master bathroom in New York with recessed-panel cabinets, white cabinets, gray tile, ceramic tile, granite benchtops, black benchtops, a double vanity, a built-in vanity, a corner tub, an alcove shower, a vessel sink, a hinged shower door, a two-piece toilet, green walls, vinyl floors, grey floor, a shower seat and vaulted.
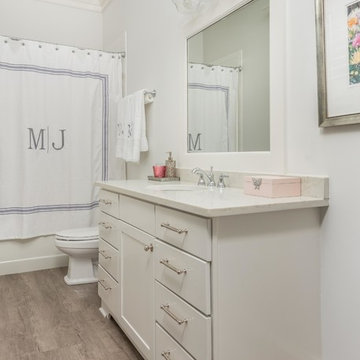
Designed and Styled by MM Accents
Photo Cred to Drew Castelhano
Luxury Vinyl Tile Flooring by Mohawk. Schoolhouse light Fixture by Capital Lighting. Delta Bathroom Faucet in polished Chrome. Cabinetry hardware by Martha Stewart. Custom Shelving for Nail Polish by Easy.
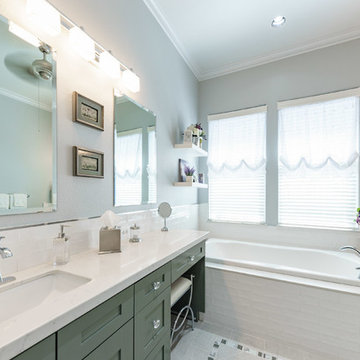
Have you ever gone on an HGTV binge and wondered how you could style your own Master Bathroom renovation after theirs? Enter this incredible shabby-chic bathroom renovation. Vintage inspired but perfectly melded with chic decor and design twists, this bathroom is truly a knockout.
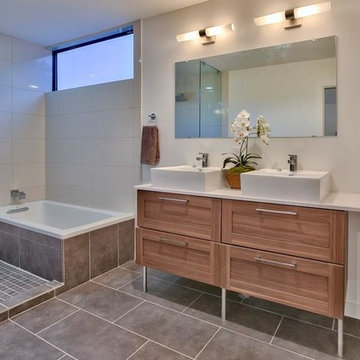
Mid-sized contemporary master bathroom in Austin with shaker cabinets, light wood cabinets, a corner tub, a corner shower, white tile, porcelain tile, beige walls, slate floors, a drop-in sink, engineered quartz benchtops, grey floor and an open shower.
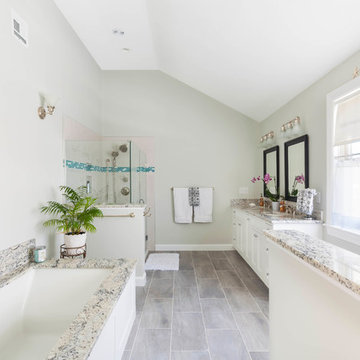
Photo Credits: Greg Perko Photography
Inspiration for a large traditional master bathroom in Boston with recessed-panel cabinets, white cabinets, a corner tub, a corner shower, a one-piece toilet, multi-coloured tile, ceramic tile, green walls, ceramic floors, an undermount sink, granite benchtops and grey floor.
Inspiration for a large traditional master bathroom in Boston with recessed-panel cabinets, white cabinets, a corner tub, a corner shower, a one-piece toilet, multi-coloured tile, ceramic tile, green walls, ceramic floors, an undermount sink, granite benchtops and grey floor.
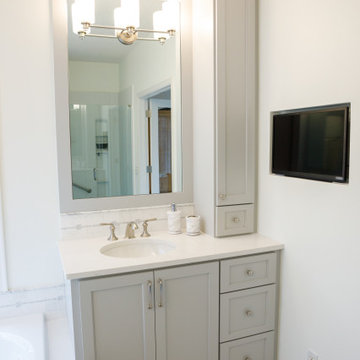
Photo of a mid-sized transitional master bathroom in Minneapolis with recessed-panel cabinets, grey cabinets, a corner tub, an alcove shower, a two-piece toilet, grey walls, ceramic floors, an undermount sink, engineered quartz benchtops, grey floor, a hinged shower door, white benchtops, an enclosed toilet, a single vanity and a built-in vanity.
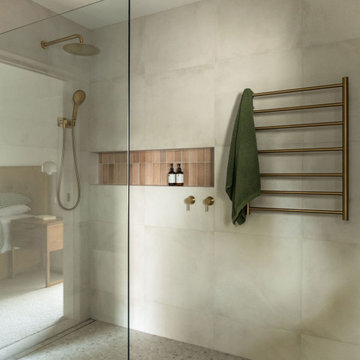
Photo of a large contemporary master bathroom in Melbourne with furniture-like cabinets, light wood cabinets, a corner tub, an open shower, a one-piece toilet, pink tile, ceramic tile, white walls, porcelain floors, a vessel sink, solid surface benchtops, grey floor, a sliding shower screen, white benchtops, a niche, a double vanity and a floating vanity.
Bathroom Design Ideas with a Corner Tub and Grey Floor
3