Bathroom Design Ideas with a Corner Tub and Recessed
Refine by:
Budget
Sort by:Popular Today
61 - 80 of 102 photos
Item 1 of 3
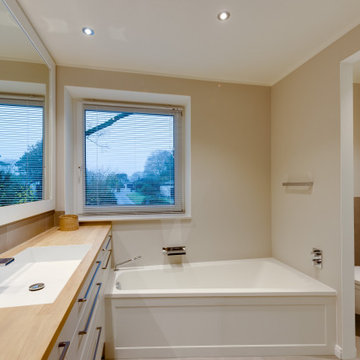
Das moderne Badezimmer wurde mit dezent separierten Einzelbereichen gestaltet, die dennoch gemeinsam ein harmonisches Ganzes bilden. Neben dem Waschplatz mit eckigem Waschbecken und geräumigen Unterschrankfächern findet sich die Badewanne, deren Seitenfront mit einer Kassettenoptik gestaltet ist. Das WC ist ebenso wie die Duschzelle in einem Separee untergebracht.
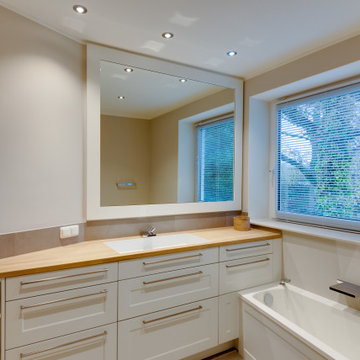
Direkt neben dem Fenster wurde ein geräumiger Waschplatz eingerichtet. Die schmale Nische wurde individuell mit einer Ablage bestückt, über welcher ein großflächiger Spiegel platziert ist. Das weiße Keramik-Waschbecken in eckiger Form befindet sich über dem smart angepassten Schubladen-Schrank, der viel Raum für Pflege- und Badezimmerutensilien bereit hält.
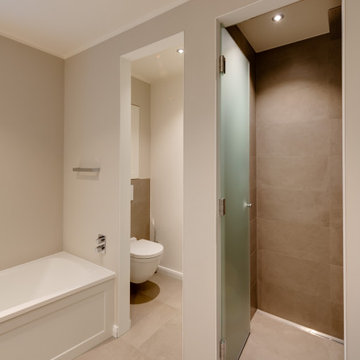
Trotz der Separierung der einzelnen Badbereiche sind die Wege kurz und unkompliziert in der Nutzung. So sind Toilettenraum und Nasszelle Wand an Wand eingeteilt, während die Badewanne in der Nutzung in einem gemütlichen Extraraum für die Wellness-Auszeit genossen werden kann.
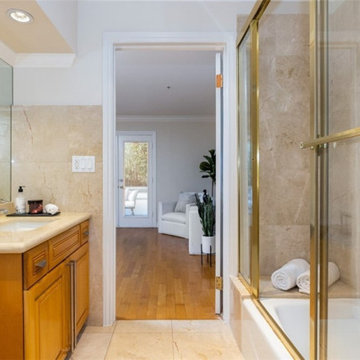
Studio City, CA - Complete house remodel / Bathroom remodel
This Bathroom remodel brings us a marble tiled shower enclosure along with shower bench for showering safety and convenience. The vanity has wood, shaker styled cabinet doors with a quartzite counter. The bathroom is illuminated with recessed lighting and is completed with brushed nickel faucets and drawer pulls.
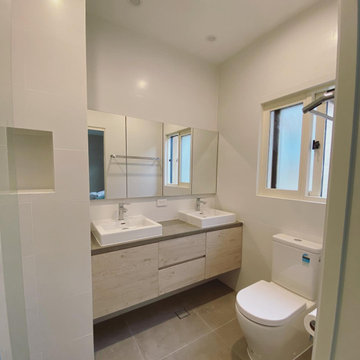
Back to back main bathroom and ensuite bathroom. Practical and efficient.
This is the Ensuite with a walk in shower; display niche and double vanities.
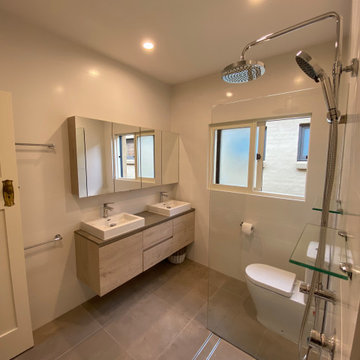
Back to back main bathroom and ensuite bathroom. Practical and efficient.
Photo of a small contemporary master wet room bathroom in Sydney with furniture-like cabinets, grey cabinets, a corner tub, a one-piece toilet, white tile, porcelain tile, white walls, porcelain floors, a vessel sink, engineered quartz benchtops, grey floor, an open shower, grey benchtops, a niche, a double vanity, a floating vanity, recessed and brick walls.
Photo of a small contemporary master wet room bathroom in Sydney with furniture-like cabinets, grey cabinets, a corner tub, a one-piece toilet, white tile, porcelain tile, white walls, porcelain floors, a vessel sink, engineered quartz benchtops, grey floor, an open shower, grey benchtops, a niche, a double vanity, a floating vanity, recessed and brick walls.
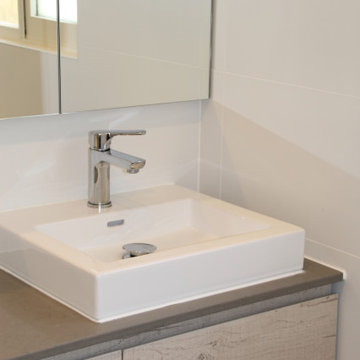
Back to back main bathroom and ensuite bathroom. Practical and efficient.
Design ideas for a small contemporary master wet room bathroom in Sydney with furniture-like cabinets, grey cabinets, a corner tub, a one-piece toilet, white tile, porcelain tile, white walls, porcelain floors, a vessel sink, engineered quartz benchtops, grey floor, an open shower, grey benchtops, a niche, a double vanity, a floating vanity, recessed and brick walls.
Design ideas for a small contemporary master wet room bathroom in Sydney with furniture-like cabinets, grey cabinets, a corner tub, a one-piece toilet, white tile, porcelain tile, white walls, porcelain floors, a vessel sink, engineered quartz benchtops, grey floor, an open shower, grey benchtops, a niche, a double vanity, a floating vanity, recessed and brick walls.
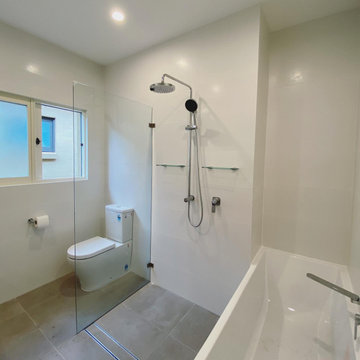
Back to back main bathroom and ensuite bathroom. Practical and efficient.
Design ideas for a small contemporary master wet room bathroom in Sydney with furniture-like cabinets, grey cabinets, a corner tub, a one-piece toilet, white tile, porcelain tile, white walls, porcelain floors, a vessel sink, engineered quartz benchtops, grey floor, an open shower, grey benchtops, a niche, a double vanity, a floating vanity, recessed and brick walls.
Design ideas for a small contemporary master wet room bathroom in Sydney with furniture-like cabinets, grey cabinets, a corner tub, a one-piece toilet, white tile, porcelain tile, white walls, porcelain floors, a vessel sink, engineered quartz benchtops, grey floor, an open shower, grey benchtops, a niche, a double vanity, a floating vanity, recessed and brick walls.
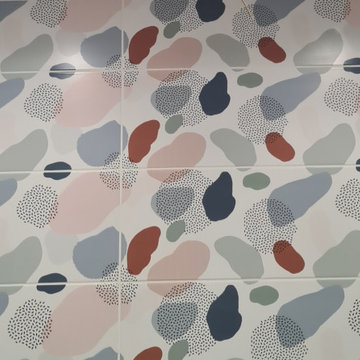
Photo of a mid-sized master bathroom in Moscow with flat-panel cabinets, white cabinets, a corner tub, a wall-mount toilet, multi-coloured tile, ceramic tile, green walls, ceramic floors, a drop-in sink, granite benchtops, grey floor, white benchtops, a single vanity, a freestanding vanity and recessed.
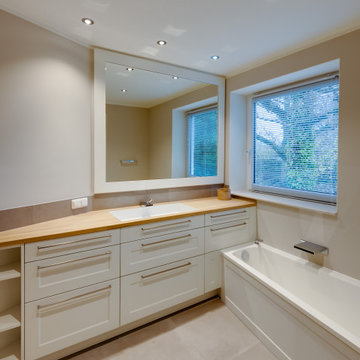
Ebenso wie die Badewanne sind auch die Fronten der Schubfächer mit einer stilvollen Kassettenoptik gestaltet. Neben drei kleinen offenen Regalfächern tragen die Schubladen in variablen Höhen breite Griffleisten in dezenter Chromoptik.
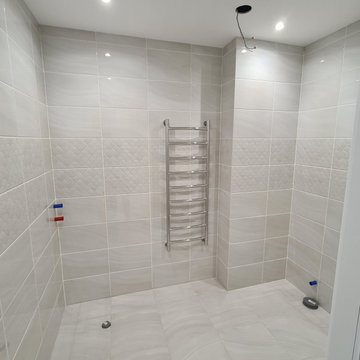
Mid-sized master bathroom in Moscow with flat-panel cabinets, white cabinets, a corner tub, a wall-mount toilet, multi-coloured tile, ceramic tile, green walls, ceramic floors, a drop-in sink, granite benchtops, grey floor, white benchtops, a single vanity, a freestanding vanity and recessed.
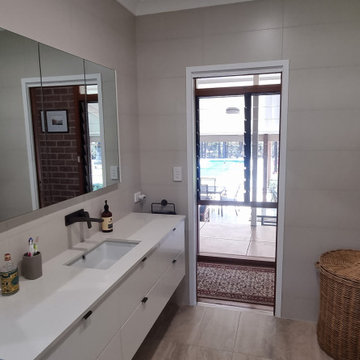
We took this tired old bathroom that was very cramped for room and rearranged the layout and swapped a door for a cavity slider giving it a lot more room and better access. The toilet was way down a long hallway with lots of space wasted, we moved the toilet so we could add a shower where the toilet used to be, the client wanted the toilet in a separate space still. The client is thrilled with the finished job.
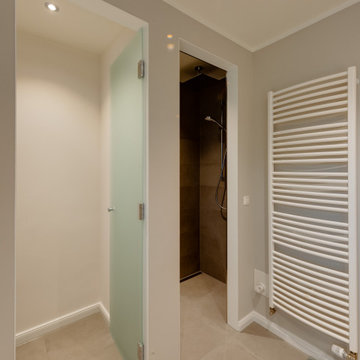
Damit in der Dusche die Handtücher nicht nass werden, wurde der Heizkörper direkt vor der Türe angebracht. So kann der Nutzer beim Öffnen der Tür nicht nur das Handtuch einfach greifen, sondern dieses auch als vorgewärmte Variante genießen.
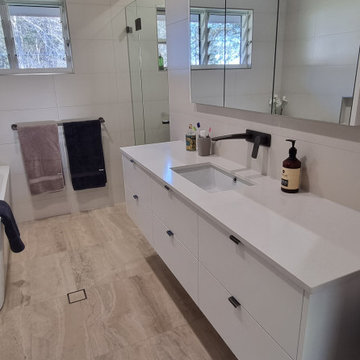
We took this tired old bathroom that was very cramped for room and rearranged the layout and swapped a door for a cavity slider giving it a lot more room and better access. The toilet was way down a long hallway with lots of space wasted, we moved the toilet so we could add a shower where the toilet used to be, the client wanted the toilet in a separate space still. The client is thrilled with the finished job.
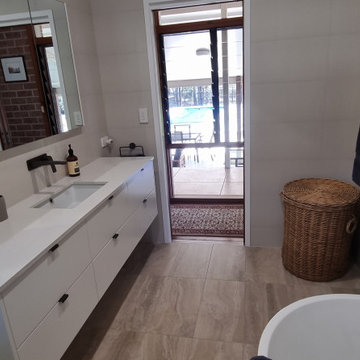
We took this tired old bathroom that was very cramped for room and rearranged the layout and swapped a door for a cavity slider giving it a lot more room and better access. The toilet was way down a long hallway with lots of space wasted, we moved the toilet so we could add a shower where the toilet used to be, the client wanted the toilet in a separate space still. The client is thrilled with the finished job.
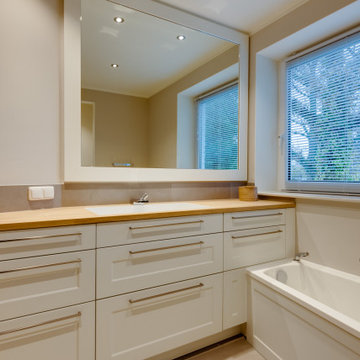
Auf den ersten Blick wirkt der große Spiegel mit dem breiten weißen Rahmen wie ein weiteres Fenster und gibt dem Raum eine großzügige Ausstrahlung. Die Holzplatte als Ablage umfasst das weiße Waschbecken, das mit einer verhältnismäßig kleinen Waschtischgarnitur ausgestattet ist. Die Badewanne zeigt sich als aparte Ergänzung für Wellness-Zeiten im neuen Badezimmer.
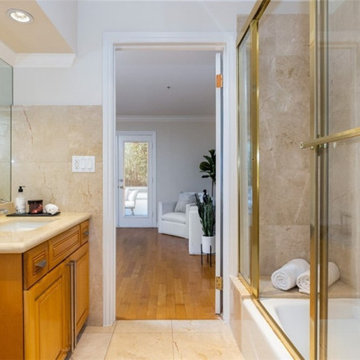
Studio City, CA - Complete Home Remodel - Bathroom
Installation of all tile work; Shower, walls and flooring.
Installation of shower enclosure, vanity, mirrors and all plumbing and electrical needs per the projects requirements.
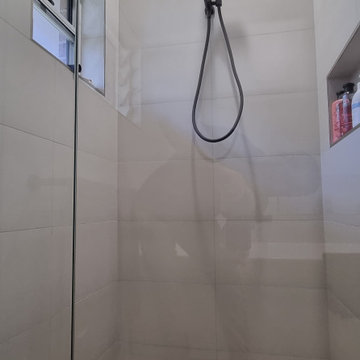
We took this tired old bathroom that was very cramped for room and rearranged the layout and swapped a door for a cavity slider giving it a lot more room and better access. The toilet was way down a long hallway with lots of space wasted, we moved the toilet so we could add a shower where the toilet used to be, the client wanted the toilet in a separate space still. The client is thrilled with the finished job.
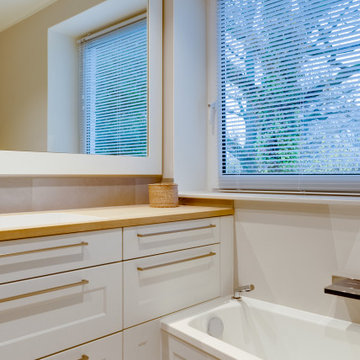
Feine Details zeigen sich in den außergewöhnlichen Armaturen im Bad: Am Waschplatz und an der Badewanne bieten die Designer-Armaturen sich mit einem breiten Ausfluss. Die Badewanne besitzt darüber hinaus eine ausziehbare Brause, die ebenso wie die Armaturen in glänzender Chromfarbe erstrahlt.
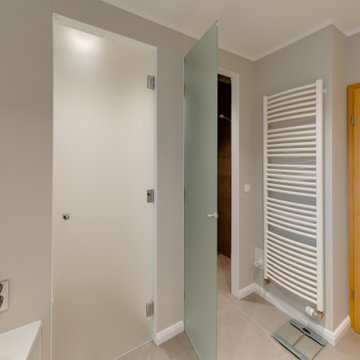
Während die Tür zum Badezimmer in natürlichem Holz erhalten blieb, wurde für die Separee-Türen ein anderes Modell ausgesucht. Die Türen zur Toilette sowie zur Nasszelle in weißlich wirkendem, jedoch je nach Lichteinfall durchscheinendem Milchglas gewählt.
Bathroom Design Ideas with a Corner Tub and Recessed
4