Bathroom Design Ideas with a Corner Tub and Recessed
Refine by:
Budget
Sort by:Popular Today
81 - 100 of 102 photos
Item 1 of 3
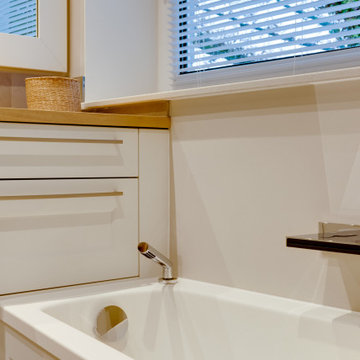
Als echte Glanzlichter zeigen sich die edel designten Wasserarmaturen am Waschbecken sowie an der Badewanne. Der breite Wasserauslauf lässt das Wasser wie aus einem minimierten Wasserfall herausfließen. Die schlichte Duschbrause bleibt optisch dezent, wenngleich glänzend und praktisch in der Nutzung. Der Abfluss wird mit einem hoch angesetzten Abflussrad geöffnet und geschlossen.
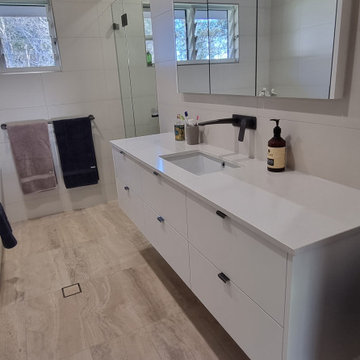
We took this tired old bathroom that was very cramped for room and rearranged the layout and swapped a door for a cavity slider giving it a lot more room and better access. The toilet was way down a long hallway with lots of space wasted, we moved the toilet so we could add a shower where the toilet used to be, the client wanted the toilet in a separate space still. The client is thrilled with the finished job.
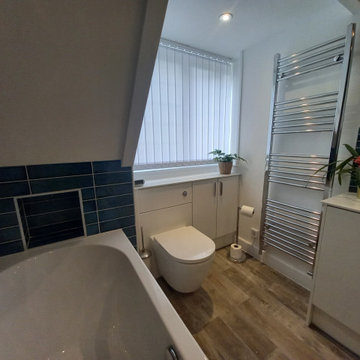
Design ideas for a mid-sized modern kids bathroom in Berkshire with flat-panel cabinets, white cabinets, a corner tub, an open shower, a wall-mount toilet, blue tile, porcelain tile, white walls, porcelain floors, a drop-in sink, brown floor, a sliding shower screen, white benchtops, a niche, a single vanity, a built-in vanity and recessed.
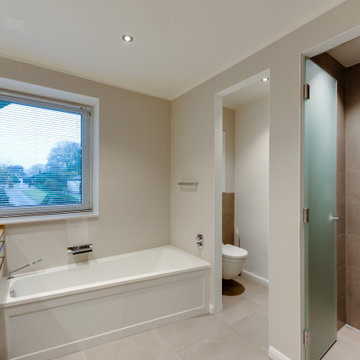
Die Separees für WC und Nasszelle lassen sich durch Türen schließen und sorgen somit für die gewünschte Diskretion bei der Badezimmernutzung. Ein hoher und moderner Heizkörper bietet die nötige Wärme und lässt sich als Handtuchhalter für vorgewärmte Handtücher nutzen.
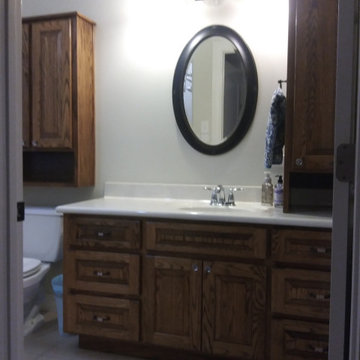
This is an example of a large transitional 3/4 wet room bathroom in Houston with shaker cabinets, dark wood cabinets, a corner tub, gray tile, ceramic tile, white walls, ceramic floors, an integrated sink, engineered quartz benchtops, grey floor, a hinged shower door, white benchtops, a single vanity, a built-in vanity and recessed.
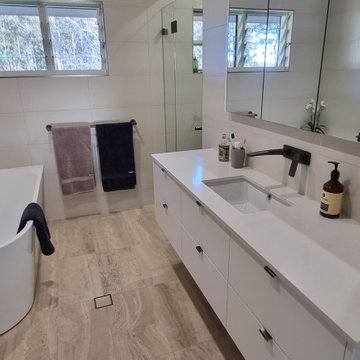
We took this tired old bathroom that was very cramped for room and rearranged the layout and swapped a door for a cavity slider giving it a lot more room and better access. The toilet was way down a long hallway with lots of space wasted, we moved the toilet so we could add a shower where the toilet used to be, the client wanted the toilet in a separate space still. The client is thrilled with the finished job.
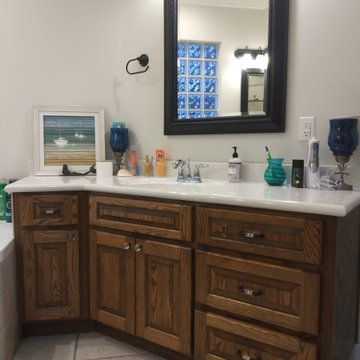
Design ideas for a large transitional master wet room bathroom in Houston with shaker cabinets, dark wood cabinets, a corner tub, gray tile, ceramic tile, white walls, ceramic floors, an integrated sink, engineered quartz benchtops, grey floor, a hinged shower door, white benchtops, a single vanity, a built-in vanity and recessed.
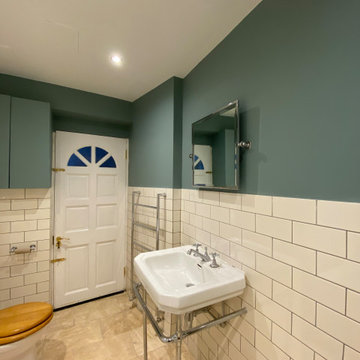
Renovated old bathroom to look modern and built HVAC system in the ceiling for the whole flat
Design ideas for a mid-sized traditional kids bathroom in London with a corner tub, a wall-mount toilet, white tile, ceramic tile, multi-coloured walls, ceramic floors, a pedestal sink, beige floor, a single vanity, a freestanding vanity and recessed.
Design ideas for a mid-sized traditional kids bathroom in London with a corner tub, a wall-mount toilet, white tile, ceramic tile, multi-coloured walls, ceramic floors, a pedestal sink, beige floor, a single vanity, a freestanding vanity and recessed.
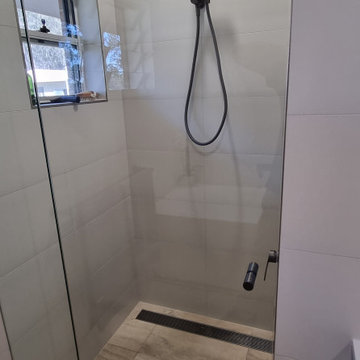
We took this tired old bathroom that was very cramped for room and rearranged the layout and swapped a door for a cavity slider giving it a lot more room and better access. The toilet was way down a long hallway with lots of space wasted, we moved the toilet so we could add a shower where the toilet used to be, the client wanted the toilet in a separate space still. The client is thrilled with the finished job.
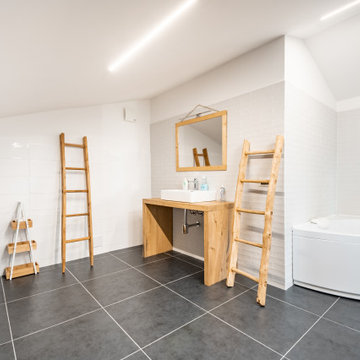
Ristrutturazione completa villetta di 250mq con ampi spazi e area relax
Photo of a large modern bathroom in Milan with open cabinets, light wood cabinets, a corner tub, a two-piece toilet, white tile, porcelain tile, white walls, porcelain floors, a vessel sink, wood benchtops, grey floor, brown benchtops, a single vanity, a freestanding vanity and recessed.
Photo of a large modern bathroom in Milan with open cabinets, light wood cabinets, a corner tub, a two-piece toilet, white tile, porcelain tile, white walls, porcelain floors, a vessel sink, wood benchtops, grey floor, brown benchtops, a single vanity, a freestanding vanity and recessed.
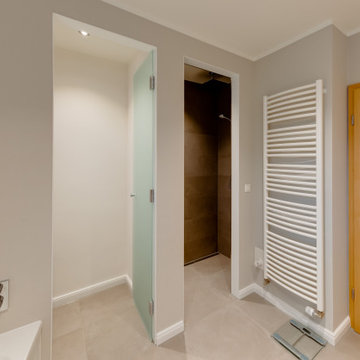
Die geöffneten Türen zeigen, dass der Bewegungsspielraum im modernen Duschbad trotz der abgegrenzten Bereiche erhalten bleibt. So kann das Bad mit mehreren Personen genutzt werden oder die Einzelnutzung in gemütlichem Ambiente erfolgen.
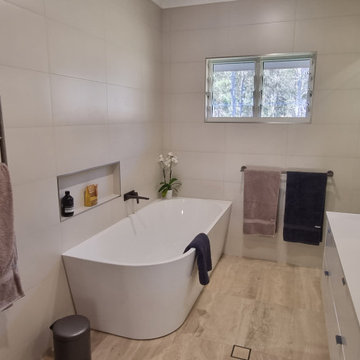
We took this tired old bathroom that was very cramped for room and rearranged the layout and swapped a door for a cavity slider giving it a lot more room and better access. The toilet was way down a long hallway with lots of space wasted, we moved the toilet so we could add a shower where the toilet used to be, the client wanted the toilet in a separate space still. The client is thrilled with the finished job.
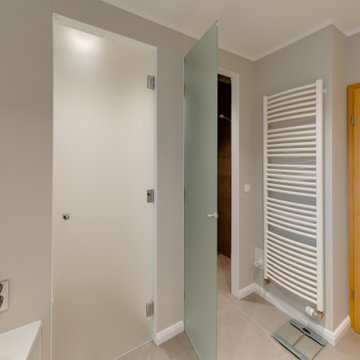
Während die Tür zum Badezimmer in natürlichem Holz erhalten blieb, wurde für die Separee-Türen ein anderes Modell ausgesucht. Die Türen zur Toilette sowie zur Nasszelle in weißlich wirkendem, jedoch je nach Lichteinfall durchscheinendem Milchglas gewählt.
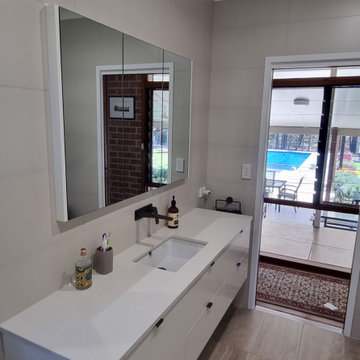
We took this tired old bathroom that was very cramped for room and rearranged the layout and swapped a door for a cavity slider giving it a lot more room and better access. The toilet was way down a long hallway with lots of space wasted, we moved the toilet so we could add a shower where the toilet used to be, the client wanted the toilet in a separate space still. The client is thrilled with the finished job.
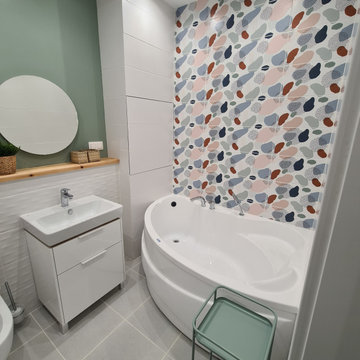
Inspiration for a mid-sized master bathroom in Moscow with flat-panel cabinets, white cabinets, a corner tub, a wall-mount toilet, multi-coloured tile, ceramic tile, green walls, ceramic floors, a drop-in sink, granite benchtops, grey floor, white benchtops, a single vanity, a freestanding vanity and recessed.

Studio City, CA - Whole Home Remodel - Bathroom
Installation of marble tile; Shower, bath cradle, walls and floors. All required electrical and plumbing needs per the project. Installation of vanity, countertop, toilet, clear glass shower enclosure, mirrors, lighting and a fresh paint to finish.
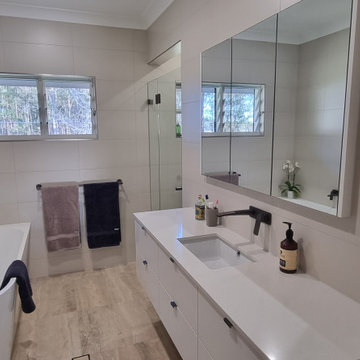
We took this tired old bathroom that was very cramped for room and rearranged the layout and swapped a door for a cavity slider giving it a lot more room and better access. The toilet was way down a long hallway with lots of space wasted, we moved the toilet so we could add a shower where the toilet used to be, the client wanted the toilet in a separate space still. The client is thrilled with the finished job.
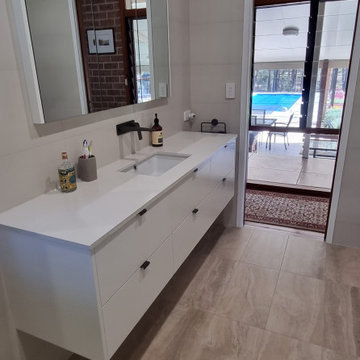
We took this tired old bathroom that was very cramped for room and rearranged the layout and swapped a door for a cavity slider giving it a lot more room and better access. The toilet was way down a long hallway with lots of space wasted, we moved the toilet so we could add a shower where the toilet used to be, the client wanted the toilet in a separate space still. The client is thrilled with the finished job.
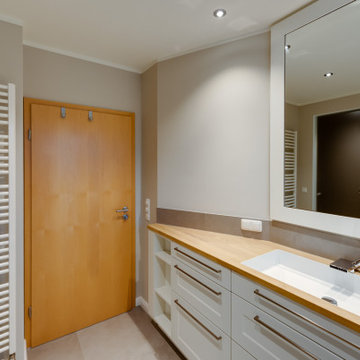
Da der Grundriss des Raumes kein klares Rechteck aufwies, wurde die unregelmäßige Seite des Badezimmers mit individuell angepassten Schränken versehen. So wird die Begradigung der Seitenwand mit optimierter Raumnutzung versehen, während das lange und formschöne Waschbecken eine bezaubernde Umrandung erhält. Offene Regale und Schubladen sorgen für den passenden Stauraum.
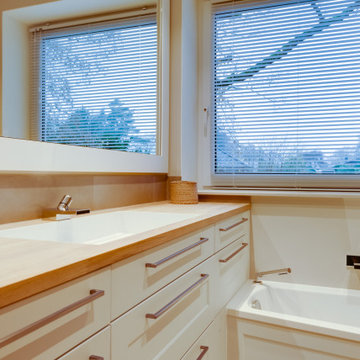
Für die klare Linie im Design sorgen offensichtliche Details wie die geraden Schubladengriffe, die edle Duschbrause und die Waschtischarmatur im Designerlook ebenso wie die unsichtbaren Details: Das flächenbündig in die Abstellfläche eingebundene Waschbecken und die dem Fenster ähnliche Spiegelgestaltung sorgen für eine außergewöhnliche Harmonie im Gesamtbild.
Bathroom Design Ideas with a Corner Tub and Recessed
5