Bathroom Design Ideas with a Curbless Shower and Terrazzo Floors
Refine by:
Budget
Sort by:Popular Today
41 - 60 of 308 photos
Item 1 of 3
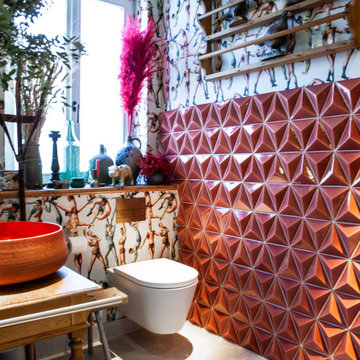
Small eclectic 3/4 bathroom in Hamburg with distressed cabinets, a curbless shower, a wall-mount toilet, pink tile, ceramic tile, multi-coloured walls, terrazzo floors, a vessel sink, tile benchtops, grey floor, a sliding shower screen, pink benchtops, a single vanity, a freestanding vanity, wallpaper and wallpaper.
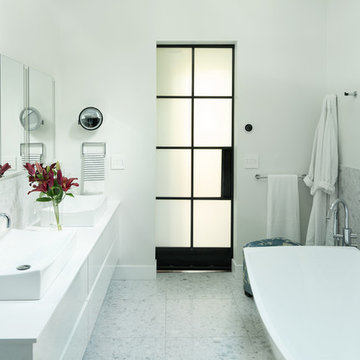
This is an example of a contemporary master bathroom in Denver with flat-panel cabinets, white cabinets, a freestanding tub, a curbless shower, a one-piece toilet, white tile, marble, white walls, terrazzo floors, a vessel sink, engineered quartz benchtops, white floor, a sliding shower screen and white benchtops.
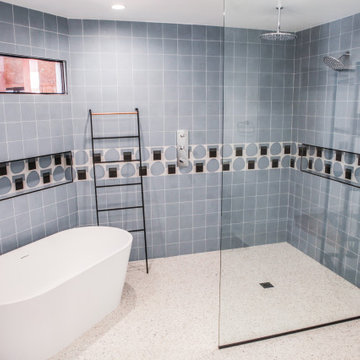
This project was a full remodel of a master bedroom and bathroom
Inspiration for a mid-sized modern master bathroom in Los Angeles with open cabinets, brown cabinets, a freestanding tub, a curbless shower, a one-piece toilet, blue tile, subway tile, white walls, terrazzo floors, a wall-mount sink, yellow floor, an open shower, a double vanity, a floating vanity, timber and planked wall panelling.
Inspiration for a mid-sized modern master bathroom in Los Angeles with open cabinets, brown cabinets, a freestanding tub, a curbless shower, a one-piece toilet, blue tile, subway tile, white walls, terrazzo floors, a wall-mount sink, yellow floor, an open shower, a double vanity, a floating vanity, timber and planked wall panelling.

Inspiration for a midcentury kids bathroom in Dallas with flat-panel cabinets, brown cabinets, a curbless shower, a two-piece toilet, blue tile, ceramic tile, white walls, terrazzo floors, an undermount sink, engineered quartz benchtops, grey floor, a hinged shower door, white benchtops, a single vanity and a floating vanity.
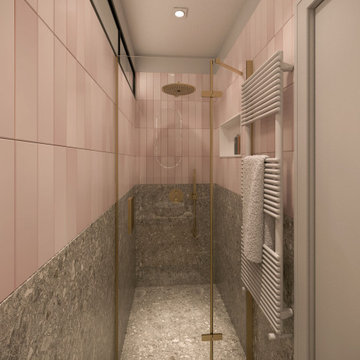
Photo of a mid-sized contemporary master bathroom in Nice with flat-panel cabinets, light wood cabinets, a curbless shower, pink tile, ceramic tile, pink walls, terrazzo floors, a vessel sink, grey floor, an open shower, grey benchtops, a double vanity and a built-in vanity.

Twin Peaks House is a vibrant extension to a grand Edwardian homestead in Kensington.
Originally built in 1913 for a wealthy family of butchers, when the surrounding landscape was pasture from horizon to horizon, the homestead endured as its acreage was carved up and subdivided into smaller terrace allotments. Our clients discovered the property decades ago during long walks around their neighbourhood, promising themselves that they would buy it should the opportunity ever arise.
Many years later the opportunity did arise, and our clients made the leap. Not long after, they commissioned us to update the home for their family of five. They asked us to replace the pokey rear end of the house, shabbily renovated in the 1980s, with a generous extension that matched the scale of the original home and its voluminous garden.
Our design intervention extends the massing of the original gable-roofed house towards the back garden, accommodating kids’ bedrooms, living areas downstairs and main bedroom suite tucked away upstairs gabled volume to the east earns the project its name, duplicating the main roof pitch at a smaller scale and housing dining, kitchen, laundry and informal entry. This arrangement of rooms supports our clients’ busy lifestyles with zones of communal and individual living, places to be together and places to be alone.
The living area pivots around the kitchen island, positioned carefully to entice our clients' energetic teenaged boys with the aroma of cooking. A sculpted deck runs the length of the garden elevation, facing swimming pool, borrowed landscape and the sun. A first-floor hideout attached to the main bedroom floats above, vertical screening providing prospect and refuge. Neither quite indoors nor out, these spaces act as threshold between both, protected from the rain and flexibly dimensioned for either entertaining or retreat.
Galvanised steel continuously wraps the exterior of the extension, distilling the decorative heritage of the original’s walls, roofs and gables into two cohesive volumes. The masculinity in this form-making is balanced by a light-filled, feminine interior. Its material palette of pale timbers and pastel shades are set against a textured white backdrop, with 2400mm high datum adding a human scale to the raked ceilings. Celebrating the tension between these design moves is a dramatic, top-lit 7m high void that slices through the centre of the house. Another type of threshold, the void bridges the old and the new, the private and the public, the formal and the informal. It acts as a clear spatial marker for each of these transitions and a living relic of the home’s long history.
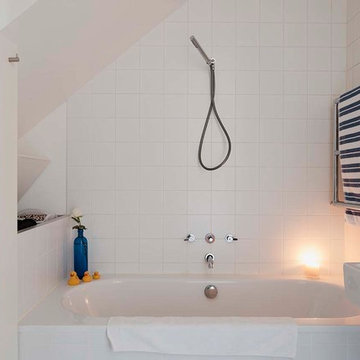
Re-configured bathroom with double ended bath. The raised space to the left of the bath houses concealed laundry baskets...
Small contemporary kids bathroom in Dublin with a drop-in tub, a curbless shower, a wall-mount toilet, white tile, white walls, terrazzo floors, a wall-mount sink, white floor and a hinged shower door.
Small contemporary kids bathroom in Dublin with a drop-in tub, a curbless shower, a wall-mount toilet, white tile, white walls, terrazzo floors, a wall-mount sink, white floor and a hinged shower door.

This single family home had been recently flipped with builder-grade materials. We touched each and every room of the house to give it a custom designer touch, thoughtfully marrying our soft minimalist design aesthetic with the graphic designer homeowner’s own design sensibilities. One of the most notable transformations in the home was opening up the galley kitchen to create an open concept great room with large skylight to give the illusion of a larger communal space.
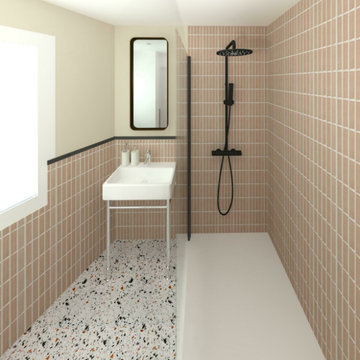
Small midcentury 3/4 bathroom in Paris with a curbless shower, pink walls and terrazzo floors.
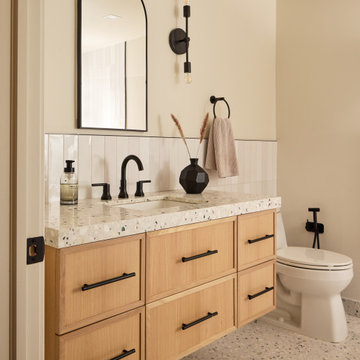
Mid-sized scandinavian 3/4 bathroom in New York with beaded inset cabinets, light wood cabinets, a curbless shower, a one-piece toilet, terrazzo floors, an undermount sink, quartzite benchtops, a sliding shower screen, a single vanity and a floating vanity.
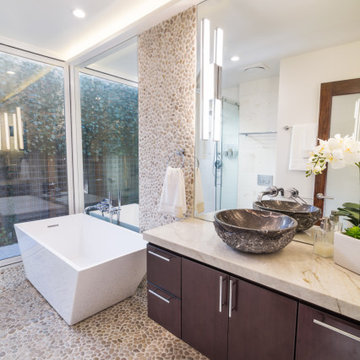
Huntington Beach bathroom. This client wanted a bright bathroom with amazing lighting and a indoor outdoor shower feeling. Sliding doors was installed in the bathroom so the client can feel the beach breeze while showering. Pebble rocks was installed on the walls to give the bathroom a spa experience.
JL Interiors is a LA-based creative/diverse firm that specializes in residential interiors. JL Interiors empowers homeowners to design their dream home that they can be proud of! The design isn’t just about making things beautiful; it’s also about making things work beautifully. Contact us for a free consultation Hello@JLinteriors.design _ 310.390.6849_ www.JLinteriors.design
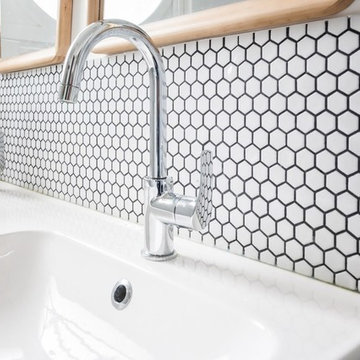
Rénovation complète d'une salle d'eau avec douche à l'italienne, WC, double vasque et placard intégré
Réalisation Atelier Devergne
Photo Maryline Krynicki

Marble wall with brass bar inlay,
diffused light from sheer drapes,
Pendants replace sconces.
Photo of a large midcentury master bathroom in Portland with dark wood cabinets, a freestanding tub, a curbless shower, a wall-mount toilet, white tile, marble, white walls, terrazzo floors, an undermount sink, engineered quartz benchtops, white floor, a hinged shower door, white benchtops, an enclosed toilet, a double vanity, a floating vanity, vaulted and flat-panel cabinets.
Photo of a large midcentury master bathroom in Portland with dark wood cabinets, a freestanding tub, a curbless shower, a wall-mount toilet, white tile, marble, white walls, terrazzo floors, an undermount sink, engineered quartz benchtops, white floor, a hinged shower door, white benchtops, an enclosed toilet, a double vanity, a floating vanity, vaulted and flat-panel cabinets.
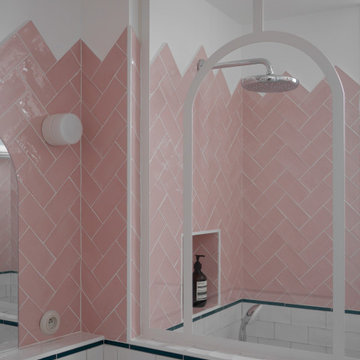
Rénovation totale d'une salle de bain en salle d'eau
Small modern 3/4 bathroom in Paris with beaded inset cabinets, beige cabinets, a curbless shower, pink tile, porcelain tile, pink walls, terrazzo floors, a drop-in sink, laminate benchtops, pink floor, white benchtops, a single vanity and a floating vanity.
Small modern 3/4 bathroom in Paris with beaded inset cabinets, beige cabinets, a curbless shower, pink tile, porcelain tile, pink walls, terrazzo floors, a drop-in sink, laminate benchtops, pink floor, white benchtops, a single vanity and a floating vanity.
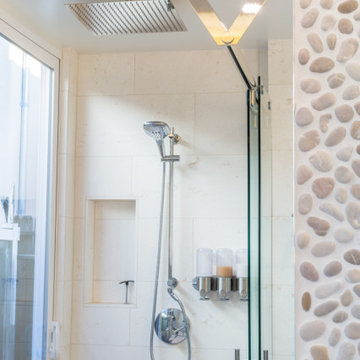
Huntington Beach bathroom. This client wanted a bright bathroom with amazing lighting and a indoor outdoor shower feeling. Sliding doors was installed in the bathroom so the client can feel the beach breeze while showering. Pebble rocks was installed on the walls to give the bathroom a spa experience.
JL Interiors is a LA-based creative/diverse firm that specializes in residential interiors. JL Interiors empowers homeowners to design their dream home that they can be proud of! The design isn’t just about making things beautiful; it’s also about making things work beautifully. Contact us for a free consultation Hello@JLinteriors.design _ 310.390.6849_ www.JLinteriors.design
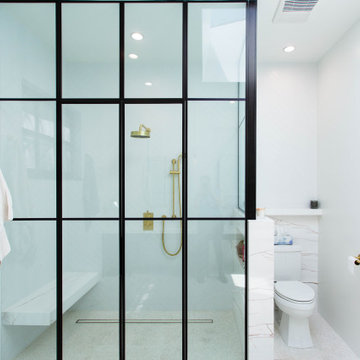
Large shower with custom glass enclosure featuring swinging double doors, floating marble shower bench, marble pony wall with shampoo niche, linear drain, custom terrazzo flooring with brass inlay pattern, rain & handheld shower head.
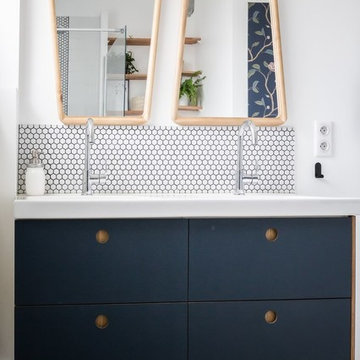
Rénovation complète d'une salle d'eau avec douche à l'italienne, WC, double vasque et placard intégré
Réalisation Atelier Devergne
Photo Maryline Krynicki
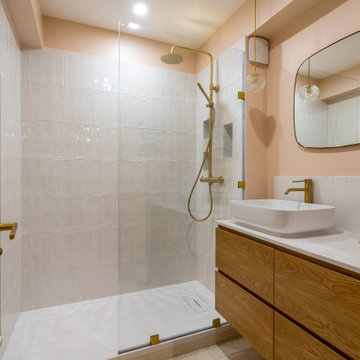
Transformation de cette salle de bain en douche à l'italienne avec meuble vasque.
Design ideas for a mid-sized modern master bathroom in Paris with dark wood cabinets, a curbless shower, white tile, ceramic tile, pink walls, terrazzo floors, a trough sink, limestone benchtops, white floor, white benchtops, a single vanity and a freestanding vanity.
Design ideas for a mid-sized modern master bathroom in Paris with dark wood cabinets, a curbless shower, white tile, ceramic tile, pink walls, terrazzo floors, a trough sink, limestone benchtops, white floor, white benchtops, a single vanity and a freestanding vanity.
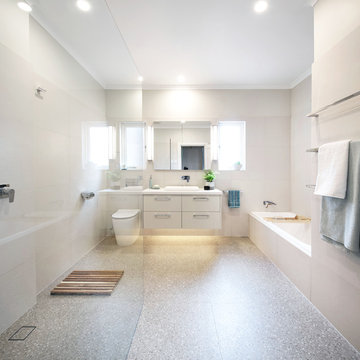
Kappa Photography
This is an example of a mid-sized modern 3/4 bathroom in Melbourne with flat-panel cabinets, beige cabinets, a drop-in tub, a curbless shower, a one-piece toilet, beige tile, porcelain tile, beige walls, terrazzo floors, a drop-in sink, quartzite benchtops, multi-coloured floor, an open shower and white benchtops.
This is an example of a mid-sized modern 3/4 bathroom in Melbourne with flat-panel cabinets, beige cabinets, a drop-in tub, a curbless shower, a one-piece toilet, beige tile, porcelain tile, beige walls, terrazzo floors, a drop-in sink, quartzite benchtops, multi-coloured floor, an open shower and white benchtops.
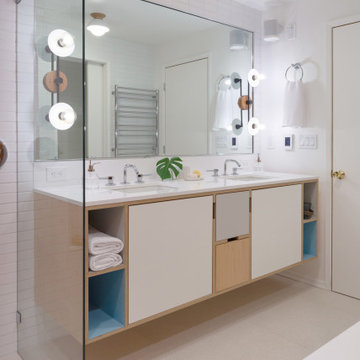
Bathroom Remodel
Inspiration for a mid-sized midcentury bathroom in Seattle with recessed-panel cabinets, light wood cabinets, a drop-in tub, a curbless shower, orange tile, ceramic tile, white walls, terrazzo floors, an undermount sink, engineered quartz benchtops, white floor, an open shower, white benchtops, a niche, a double vanity and a floating vanity.
Inspiration for a mid-sized midcentury bathroom in Seattle with recessed-panel cabinets, light wood cabinets, a drop-in tub, a curbless shower, orange tile, ceramic tile, white walls, terrazzo floors, an undermount sink, engineered quartz benchtops, white floor, an open shower, white benchtops, a niche, a double vanity and a floating vanity.
Bathroom Design Ideas with a Curbless Shower and Terrazzo Floors
3