Bathroom Design Ideas with a Double Shower and a Floating Vanity
Refine by:
Budget
Sort by:Popular Today
21 - 40 of 1,316 photos
Item 1 of 3
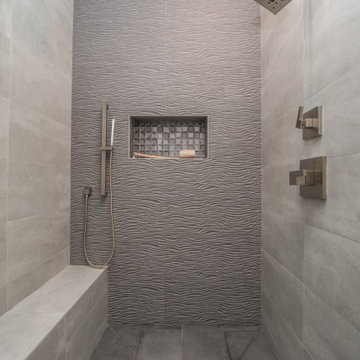
Bel Air - Serene Elegance. This collection was designed with cool tones and spa-like qualities to create a space that is timeless and forever elegant.
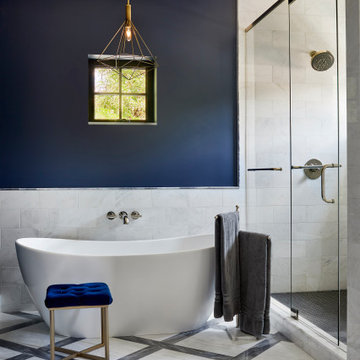
lattice pattern floor composed of asian statuary and bardiglio marble. Free standing tub. Frameless shower glass
Photo of a large scandinavian master bathroom in Denver with flat-panel cabinets, medium wood cabinets, a freestanding tub, a double shower, a two-piece toilet, white tile, marble, blue walls, marble floors, an undermount sink, marble benchtops, multi-coloured floor, a hinged shower door, white benchtops, a niche, a double vanity and a floating vanity.
Photo of a large scandinavian master bathroom in Denver with flat-panel cabinets, medium wood cabinets, a freestanding tub, a double shower, a two-piece toilet, white tile, marble, blue walls, marble floors, an undermount sink, marble benchtops, multi-coloured floor, a hinged shower door, white benchtops, a niche, a double vanity and a floating vanity.
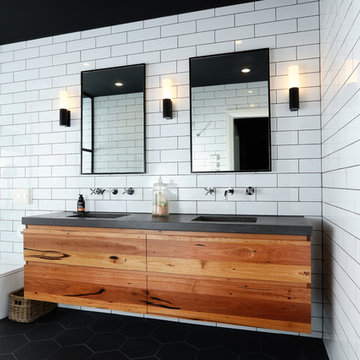
The ensuite is a luxurious space offering all the desired facilities. The warm theme of all rooms echoes in the materials used. The vanity was created from Recycled Messmate with a horizontal grain, complemented by the polished concrete bench top. The walk in double shower creates a real impact, with its black framed glass which again echoes with the framing in the mirrors and shelving.

The hallmark of this en-suite bath is a double shower with hinged double glass doors. It also has a double floating vanity with under mount sinks and a quartz countertop.

Bathroom tiles with concrete look.
Collections: Terra Crea - Limo
Inspiration for a country 3/4 bathroom with beaded inset cabinets, brown cabinets, a freestanding tub, a double shower, beige tile, porcelain tile, beige walls, porcelain floors, an integrated sink, tile benchtops, brown floor, a sliding shower screen, beige benchtops, a double vanity, a floating vanity and panelled walls.
Inspiration for a country 3/4 bathroom with beaded inset cabinets, brown cabinets, a freestanding tub, a double shower, beige tile, porcelain tile, beige walls, porcelain floors, an integrated sink, tile benchtops, brown floor, a sliding shower screen, beige benchtops, a double vanity, a floating vanity and panelled walls.

Custom master bath renovation designed for spa-like experience. Contemporary custom floating washed oak vanity with Virginia Soapstone top, tambour wall storage, brushed gold wall-mounted faucets. Concealed light tape illuminating volume ceiling, tiled shower with privacy glass window to exterior; matte pedestal tub. Niches throughout for organized storage.

This couple had enough with their master bathroom, with leaky pipes, dysfunctional layout, small shower, outdated tiles.
They imagined themselves in an oasis master suite bathroom. They wanted it all, open layout, soaking tub, large shower, private toilet area, and immaculate exotic stones, including stunning fixtures and all.
Our staff came in to help. It all started on the drawing board, tearing all of it down, knocking down walls, and combining space from an adjacent closet.
The shower was relocated into the space from the closet. A new large double shower with lots of amenities. The new soaking tub was placed under a large window on the south side.
The commode was placed in the previous shower space behind a pocket door, creating a long wall for double vanities.
This bathroom was rejuvenated with a large slab of Persian onyx behind the tub, stunning copper tub, copper sinks, and gorgeous tiling work.
Shower area is finished with teak foldable double bench and two rubber bronze rain showers, and a large mural of chipped marble on feature wall.
The large floating vanity is complete with full framed mirror under hanging lights.
Frosted pocket door allows plenty of light inside. The soft baby blue wall completes this welcoming and dreamy master bathroom.
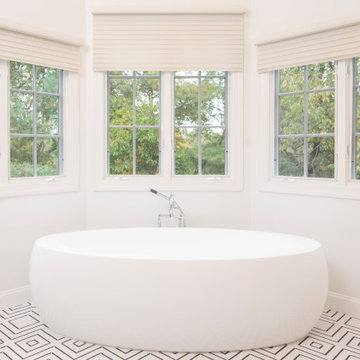
Inspiration for a large contemporary master bathroom in New York with flat-panel cabinets, beige cabinets, a double shower, a two-piece toilet, white tile, mirror tile, white walls, mosaic tile floors, a vessel sink, engineered quartz benchtops, white floor, a hinged shower door, white benchtops, a shower seat, a single vanity, a floating vanity and vaulted.
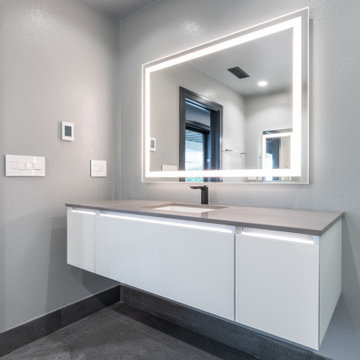
Complete home remodel - Design and Build project. See video for before-after contrast.
Large contemporary master bathroom in San Francisco with flat-panel cabinets, white cabinets, a double shower, a bidet, white tile, grey walls, ceramic floors, an undermount sink, quartzite benchtops, grey floor, an open shower, grey benchtops, a single vanity and a floating vanity.
Large contemporary master bathroom in San Francisco with flat-panel cabinets, white cabinets, a double shower, a bidet, white tile, grey walls, ceramic floors, an undermount sink, quartzite benchtops, grey floor, an open shower, grey benchtops, a single vanity and a floating vanity.
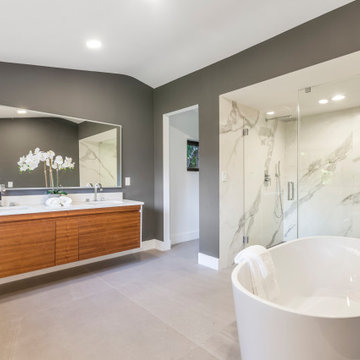
Photo of a large transitional master bathroom in Miami with flat-panel cabinets, medium wood cabinets, a freestanding tub, a double shower, ceramic floors, a wall-mount sink, wood benchtops, grey floor, a hinged shower door, white benchtops, a double vanity and a floating vanity.
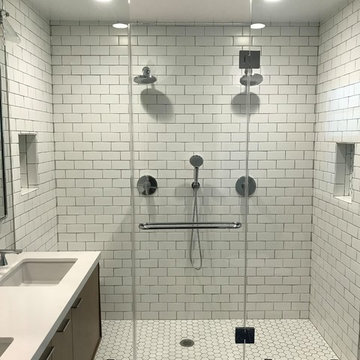
Complete bathroom remodel, including 2 shower heads, floating bench in the shower and floating vanity.
Mid-sized modern master bathroom in Los Angeles with flat-panel cabinets, brown cabinets, a double shower, a two-piece toilet, white tile, subway tile, white walls, ceramic floors, an undermount sink, quartzite benchtops, blue floor, a sliding shower screen, white benchtops, a niche, a double vanity and a floating vanity.
Mid-sized modern master bathroom in Los Angeles with flat-panel cabinets, brown cabinets, a double shower, a two-piece toilet, white tile, subway tile, white walls, ceramic floors, an undermount sink, quartzite benchtops, blue floor, a sliding shower screen, white benchtops, a niche, a double vanity and a floating vanity.

Enjoying the benefits of privacy with a soak in the stone bath with views through the large window, or connect directly with nature with a soak on the bath deck. The open double shower provides an easy to clean and contemporary space.

A modern styled bathroom renovated in Iselin neighborhood
Photo of a mid-sized modern 3/4 bathroom in New York with furniture-like cabinets, white cabinets, a corner tub, a double shower, a one-piece toilet, pink tile, stone tile, orange walls, porcelain floors, an integrated sink, soapstone benchtops, white floor, a hinged shower door, brown benchtops, a niche, a single vanity, a floating vanity, timber and panelled walls.
Photo of a mid-sized modern 3/4 bathroom in New York with furniture-like cabinets, white cabinets, a corner tub, a double shower, a one-piece toilet, pink tile, stone tile, orange walls, porcelain floors, an integrated sink, soapstone benchtops, white floor, a hinged shower door, brown benchtops, a niche, a single vanity, a floating vanity, timber and panelled walls.

Contemporary master bath remodel in Lakewood Ranch's Riverwalk Oaks with floating double-sink vanity.
Design ideas for a mid-sized contemporary master bathroom in Tampa with brown cabinets, a double shower, a one-piece toilet, gray tile, ceramic tile, grey walls, a drop-in sink, granite benchtops, a hinged shower door, white benchtops, a shower seat, a double vanity and a floating vanity.
Design ideas for a mid-sized contemporary master bathroom in Tampa with brown cabinets, a double shower, a one-piece toilet, gray tile, ceramic tile, grey walls, a drop-in sink, granite benchtops, a hinged shower door, white benchtops, a shower seat, a double vanity and a floating vanity.
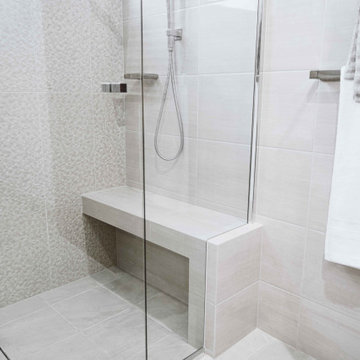
The shower bench is exquisitely designed, creating another dimension as it traces out of the semi-frameless shower screen.
Design ideas for a large modern master bathroom in Adelaide with flat-panel cabinets, light wood cabinets, a double shower, a two-piece toilet, beige tile, ceramic tile, beige walls, cement tiles, an integrated sink, glass benchtops, grey floor, a hinged shower door, white benchtops, a shower seat, a single vanity, a floating vanity and recessed.
Design ideas for a large modern master bathroom in Adelaide with flat-panel cabinets, light wood cabinets, a double shower, a two-piece toilet, beige tile, ceramic tile, beige walls, cement tiles, an integrated sink, glass benchtops, grey floor, a hinged shower door, white benchtops, a shower seat, a single vanity, a floating vanity and recessed.
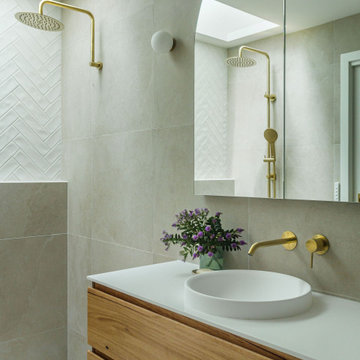
Photo of a mid-sized transitional bathroom in Melbourne with flat-panel cabinets, medium wood cabinets, a double shower, a one-piece toilet, beige tile, porcelain tile, beige walls, porcelain floors, a drop-in sink, engineered quartz benchtops, beige floor, a hinged shower door, white benchtops, a niche, a single vanity and a floating vanity.

The home’s existing master bathroom was very compartmentalized (the pretty window that you can now see over the tub was formerly tucked away in the closet!), and had a lot of oddly angled walls.
We created a completely new layout, squaring off the walls in the bathroom and the wall it shared with the master bedroom, adding a double-door entry to the bathroom from the bedroom and eliminating the (somewhat strange) built-in desk in the bedroom.
Moving the locations of the closet and the commode closet to the front of the bathroom made room for a massive shower and allows the light from the window that had been in the former closet to brighten the space. It also made room for the bathroom’s new focal point: the fabulous freestanding soaking tub framed by deep niche shelving.
The new double-door entry shower features a linear drain, bench seating, three showerheads (two handheld and one overhead), and floor-to-ceiling tile. A floating double vanity with bookend storage towers in contrasting wood anchors the opposite wall and offers abundant storage (including two built-in hampers in the towers). Champagne bronze fixtures and honey bronze hardware complete the look of this luxurious retreat.
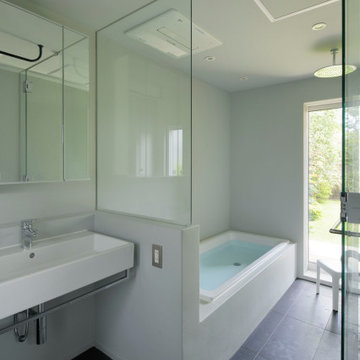
洗面室からは洗濯物を持って浴室経由で縁側に出られます。
This is an example of a small master bathroom in Other with open cabinets, white cabinets, a drop-in tub, a double shower, white walls, ceramic floors, a wall-mount sink, black floor, a hinged shower door, a single vanity, a floating vanity and timber.
This is an example of a small master bathroom in Other with open cabinets, white cabinets, a drop-in tub, a double shower, white walls, ceramic floors, a wall-mount sink, black floor, a hinged shower door, a single vanity, a floating vanity and timber.
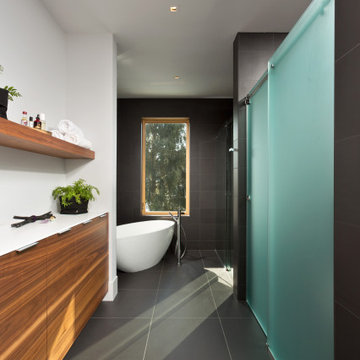
Inspiration for a large modern master bathroom in New York with flat-panel cabinets, medium wood cabinets, solid surface benchtops, a floating vanity, a freestanding tub, a double shower, white walls, porcelain floors, grey floor, a sliding shower screen, white benchtops, a niche and a single vanity.
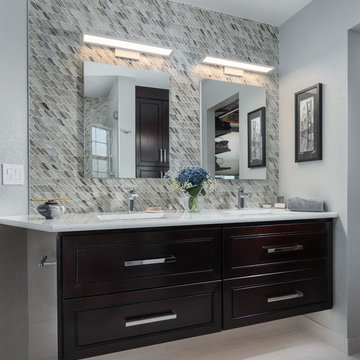
TG Images
Photo of a small transitional master bathroom in Other with flat-panel cabinets, dark wood cabinets, a double shower, a two-piece toilet, multi-coloured tile, glass tile, grey walls, cement tiles, an undermount sink, engineered quartz benchtops, grey floor, a hinged shower door, white benchtops, a niche, a double vanity and a floating vanity.
Photo of a small transitional master bathroom in Other with flat-panel cabinets, dark wood cabinets, a double shower, a two-piece toilet, multi-coloured tile, glass tile, grey walls, cement tiles, an undermount sink, engineered quartz benchtops, grey floor, a hinged shower door, white benchtops, a niche, a double vanity and a floating vanity.
Bathroom Design Ideas with a Double Shower and a Floating Vanity
2