Bathroom Design Ideas with a Double Shower and a Floating Vanity
Refine by:
Budget
Sort by:Popular Today
81 - 100 of 1,316 photos
Item 1 of 3

Transformation d'un salle de bains pour adolescents. On déplace une baignoire encombrante pour permettre la création d'une douche.
Le coin baignoire se fait plus petit, pour gagner beaucoup plus d'espace.
Style intemporel et élégant. Meuble suspendu avec plan en marbre noir. Faience murale XXL.
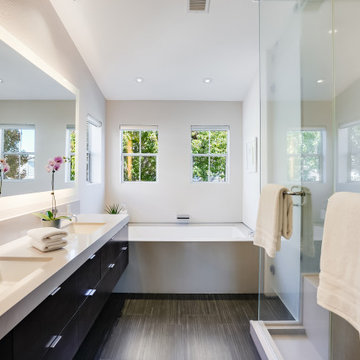
For a couple of young web developers buying their first home in Redwood Shores, we were hired to do a complete interior remodel of a cookie cutter house originally built in 1996. The original finishes looked more like the 80s than the 90s, consisting of raised-panel oak cabinets, 12 x 12 yellow-beige floor tiles, tile counters and brown-beige wall to wall carpeting. The kitchen and bathrooms were utterly basic and the doors, fireplace and TV niche were also very dated. We selected all new finishes in tones of gray and silver per our clients’ tastes and created new layouts for the kitchen and bathrooms. We also designed a custom accent wall for their TV (very important for gamers) and track-mounted sliding 3-Form resin doors to separate their living room from their office. To animate the two story living space we customized a Mizu pendant light by Terzani and in the kitchen we selected an accent wall of seamless Caesarstone, Fuscia lights designed by Achille Castiglioni (one of our favorite modernist pendants) and designed a two-level island and a drop-down ceiling accent “cloud: to coordinate with the color of the accent wall. The master bath features a minimalist bathtub and floating vanity, an internally lit Electric Mirror and Porcelanosa tile.
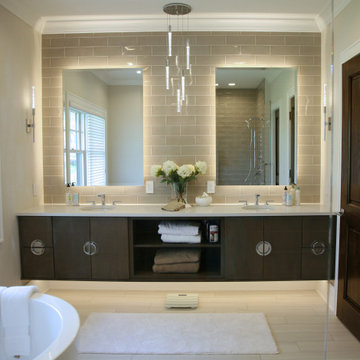
The spa like feel in the zen bathroom is perfect for relaxation.
Design ideas for a mid-sized transitional master bathroom in Milwaukee with flat-panel cabinets, dark wood cabinets, a freestanding tub, a double shower, a one-piece toilet, brown tile, ceramic tile, beige walls, ceramic floors, an undermount sink, engineered quartz benchtops, beige floor, an open shower, white benchtops, an enclosed toilet, a double vanity and a floating vanity.
Design ideas for a mid-sized transitional master bathroom in Milwaukee with flat-panel cabinets, dark wood cabinets, a freestanding tub, a double shower, a one-piece toilet, brown tile, ceramic tile, beige walls, ceramic floors, an undermount sink, engineered quartz benchtops, beige floor, an open shower, white benchtops, an enclosed toilet, a double vanity and a floating vanity.
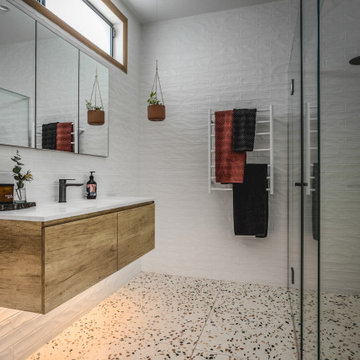
Ensuite, bathroom & powder room upgrades included re-planning the overall floor plan and individual bathroom layouts, new wall & floor finishes, custom joinery, lighting and fixtures selections.
The Master Ensuite is complete with double shower, concealed ambient lighting, brushed gun metal fixtures and large format terrazzo floor tiles, reminiscent of modern mid-century materials.
We love the concealed lighting which creates a moody atmosphere, perfect for when you need to unwind.
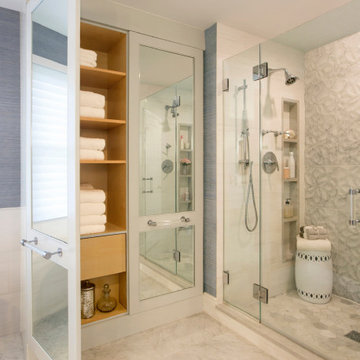
Photo of a large contemporary master bathroom in Philadelphia with blue cabinets, a freestanding tub, a double shower, gray tile, marble, blue walls, marble floors, an undermount sink, engineered quartz benchtops, grey floor, a hinged shower door, white benchtops, an enclosed toilet, a double vanity, a floating vanity and wallpaper.
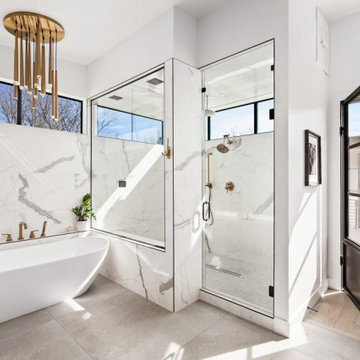
Photo of a modern master bathroom in Denver with flat-panel cabinets, medium wood cabinets, a freestanding tub, a double shower, white tile, marble, white walls, porcelain floors, a vessel sink, quartzite benchtops, grey floor, a hinged shower door, white benchtops, a double vanity and a floating vanity.
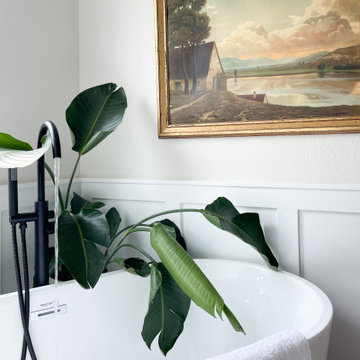
This dated Master Bathroom went from dark, neutral, and lackluster to bright, modern, and luxurious by adding modern elements including custom board and batten, and marble tile. We updated the vanity and repainted cabinets, added new hardware and fixtures, and extended the shower to create space for “his and hers” shower heads. The adjacent floating tub sits caddy-cornered to the rest of the bathroom, with a matte black faucet and wand. This modern navy blue bathroom will soon be a reference point for every model in their neighborhood!
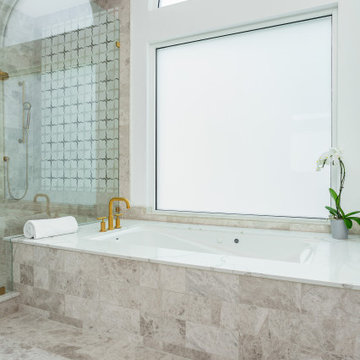
Inspiration for a large transitional master bathroom in Dallas with shaker cabinets, white cabinets, a drop-in tub, a double shower, beige tile, marble, beige walls, marble floors, an undermount sink, engineered quartz benchtops, beige floor, a hinged shower door, white benchtops, a niche, a double vanity and a floating vanity.
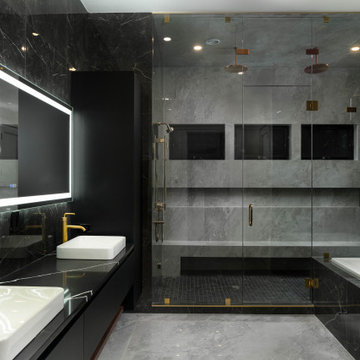
Design ideas for a modern master bathroom in Boston with flat-panel cabinets, black cabinets, a japanese tub, a double shower, black tile, a vessel sink, engineered quartz benchtops, grey floor, a hinged shower door, black benchtops, a shower seat, a double vanity and a floating vanity.
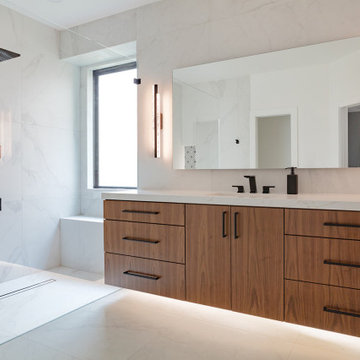
This is an example of a mid-sized modern master bathroom in Dallas with flat-panel cabinets, medium wood cabinets, a double shower, a bidet, white tile, porcelain tile, white walls, porcelain floors, an undermount sink, engineered quartz benchtops, white floor, an open shower, white benchtops, a shower seat, a single vanity and a floating vanity.
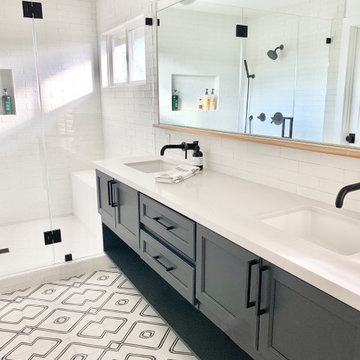
We created a makeup area from what used to be a small alcove shower.
This is an example of a mid-sized eclectic master bathroom in San Francisco with recessed-panel cabinets, black cabinets, a double shower, a one-piece toilet, white tile, ceramic tile, white walls, cement tiles, an undermount sink, engineered quartz benchtops, black floor, a hinged shower door, white benchtops, a shower seat, a double vanity and a floating vanity.
This is an example of a mid-sized eclectic master bathroom in San Francisco with recessed-panel cabinets, black cabinets, a double shower, a one-piece toilet, white tile, ceramic tile, white walls, cement tiles, an undermount sink, engineered quartz benchtops, black floor, a hinged shower door, white benchtops, a shower seat, a double vanity and a floating vanity.
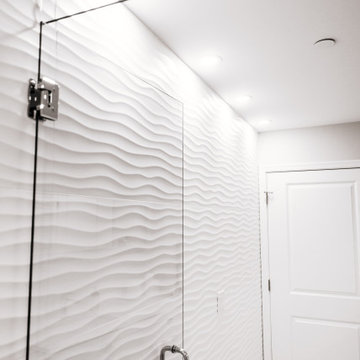
Mid-sized modern master bathroom in Minneapolis with flat-panel cabinets, white cabinets, a double shower, a one-piece toilet, white tile, ceramic tile, white walls, ceramic floors, an undermount sink, white floor, a hinged shower door, white benchtops, a shower seat, a single vanity, a floating vanity and engineered quartz benchtops.
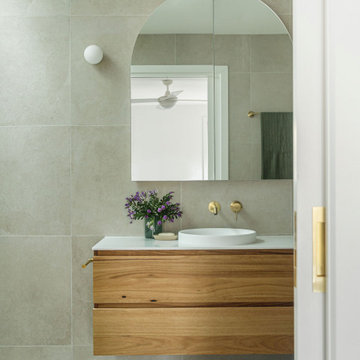
Design ideas for a mid-sized transitional bathroom in Melbourne with flat-panel cabinets, medium wood cabinets, a double shower, a one-piece toilet, beige tile, porcelain tile, beige walls, porcelain floors, a drop-in sink, engineered quartz benchtops, beige floor, a hinged shower door, white benchtops, a niche, a single vanity and a floating vanity.
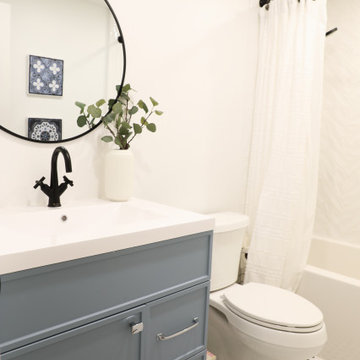
This is an example of a modern bathroom in Toronto with flat-panel cabinets, light wood cabinets, a freestanding tub, a double shower, white tile, porcelain tile, porcelain floors, engineered quartz benchtops, a hinged shower door, a double vanity and a floating vanity.

Design ideas for an expansive contemporary master bathroom in Dallas with shaker cabinets, medium wood cabinets, a freestanding tub, a double shower, white tile, porcelain tile, grey walls, porcelain floors, a vessel sink, quartzite benchtops, blue floor, a hinged shower door, white benchtops, a shower seat, a double vanity and a floating vanity.
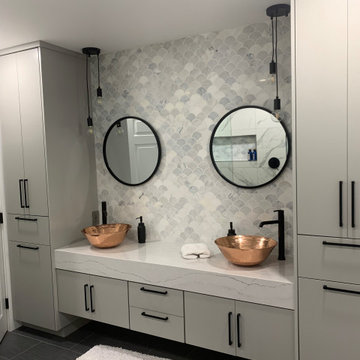
Striking bath vanity showcases stunning copper top-mounted bowls, floating vanity & thick quartz counter top. Contemporary flat-slab style cabinetry painted grey.
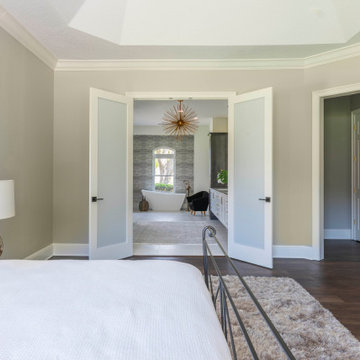
The home’s existing master bathroom was very compartmentalized (the pretty window that you can now see over the tub was formerly tucked away in the closet!), and had a lot of oddly angled walls.
We created a completely new layout, squaring off the walls in the bathroom and the wall it shared with the master bedroom, adding a double-door entry to the bathroom from the bedroom and eliminating the (somewhat strange) built-in desk in the bedroom. Here you see the bathroom's new frosted glass, double-door entry. Make sure you take a look at the before photos to see the remarkable transformation!
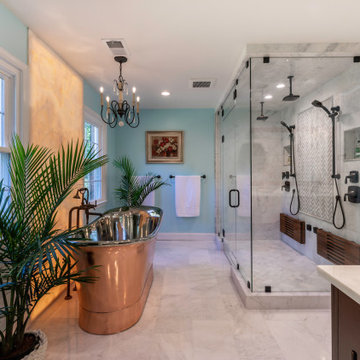
This couple had enough with their master bathroom, with leaky pipes, dysfunctional layout, small shower, outdated tiles.
They imagined themselves in an oasis master suite bathroom. They wanted it all, open layout, soaking tub, large shower, private toilet area, and immaculate exotic stones, including stunning fixtures and all.
Our staff came in to help. It all started on the drawing board, tearing all of it down, knocking down walls, and combining space from an adjacent closet.
The shower was relocated into the space from the closet. A new large double shower with lots of amenities. The new soaking tub was placed under a large window on the south side.
The commode was placed in the previous shower space behind a pocket door, creating a long wall for double vanities.
This bathroom was rejuvenated with a large slab of Persian onyx behind the tub, stunning copper tub, copper sinks, and gorgeous tiling work.
Shower area is finished with teak foldable double bench and two rubber bronze rain showers, and a large mural of chipped marble on feature wall.
The large floating vanity is complete with full framed mirror under hanging lights.
Frosted pocket door allows plenty of light inside. The soft baby blue wall completes this welcoming and dreamy master bathroom.
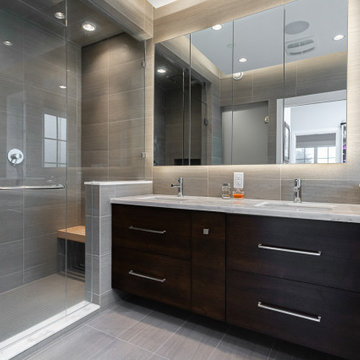
Design ideas for a mid-sized contemporary master bathroom in Vancouver with flat-panel cabinets, dark wood cabinets, a drop-in tub, a double shower, a wall-mount toilet, gray tile, porcelain tile, grey walls, ceramic floors, an undermount sink, marble benchtops, grey floor, a hinged shower door, white benchtops, a shower seat, a double vanity and a floating vanity.
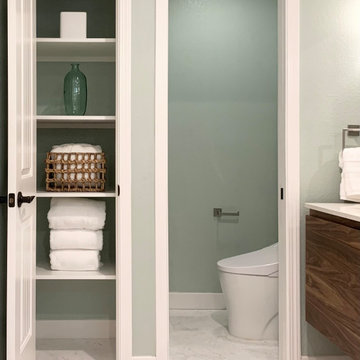
The use of textural stone and natural materials create a calm and restful sanctuary in this master bathroom.
Design ideas for a mid-sized traditional master bathroom in San Francisco with furniture-like cabinets, medium wood cabinets, a double shower, a bidet, white tile, stone tile, green walls, ceramic floors, an undermount sink, engineered quartz benchtops, white floor, a hinged shower door, white benchtops, an enclosed toilet, a double vanity and a floating vanity.
Design ideas for a mid-sized traditional master bathroom in San Francisco with furniture-like cabinets, medium wood cabinets, a double shower, a bidet, white tile, stone tile, green walls, ceramic floors, an undermount sink, engineered quartz benchtops, white floor, a hinged shower door, white benchtops, an enclosed toilet, a double vanity and a floating vanity.
Bathroom Design Ideas with a Double Shower and a Floating Vanity
5