Bathroom Design Ideas with a Double Shower and a Floating Vanity
Refine by:
Budget
Sort by:Popular Today
161 - 180 of 1,316 photos
Item 1 of 3

This is a master bath remodel, designed/built in 2021 by HomeMasons.
Design ideas for a contemporary master bathroom in Richmond with light wood cabinets, a double shower, black and white tile, beige walls, an undermount sink, granite benchtops, grey floor, black benchtops, an enclosed toilet, a double vanity, a floating vanity and vaulted.
Design ideas for a contemporary master bathroom in Richmond with light wood cabinets, a double shower, black and white tile, beige walls, an undermount sink, granite benchtops, grey floor, black benchtops, an enclosed toilet, a double vanity, a floating vanity and vaulted.
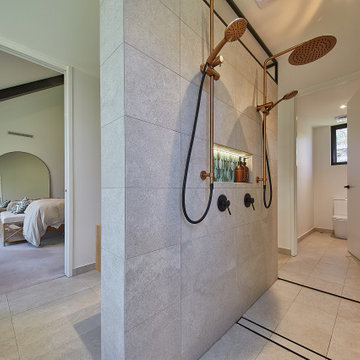
Enjoying the benefits of privacy with a soak in the stone bath with views through the large window, or connect directly with nature with a soak on the bath deck. The open double shower provides an easy to clean and contemporary space.
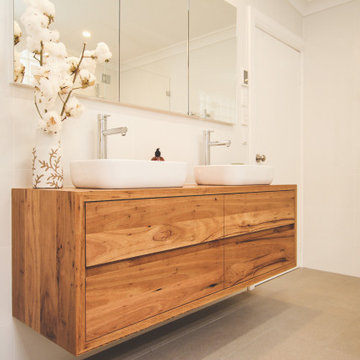
This is an example of a large contemporary master bathroom in Sydney with medium wood cabinets, a drop-in tub, a double shower, white tile, white walls, a vessel sink, wood benchtops, brown floor, a hinged shower door, a niche, a double vanity and a floating vanity.
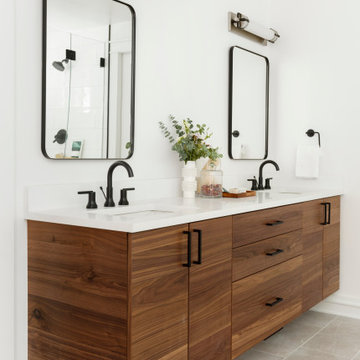
While the majority of APD designs are created to meet the specific and unique needs of the client, this whole home remodel was completed in partnership with Black Sheep Construction as a high end house flip. From space planning to cabinet design, finishes to fixtures, appliances to plumbing, cabinet finish to hardware, paint to stone, siding to roofing; Amy created a design plan within the contractor’s remodel budget focusing on the details that would be important to the future home owner. What was a single story house that had fallen out of repair became a stunning Pacific Northwest modern lodge nestled in the woods!
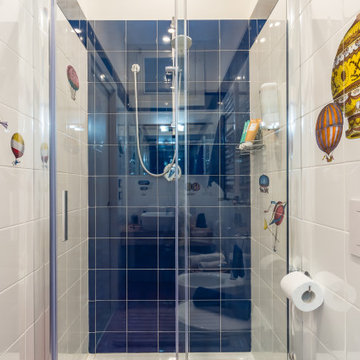
Small midcentury 3/4 bathroom in Other with open cabinets, light wood cabinets, a double shower, a two-piece toilet, white tile, ceramic tile, white walls, ceramic floors, a vessel sink, wood benchtops, a sliding shower screen, brown benchtops, a single vanity, a floating vanity and pink floor.
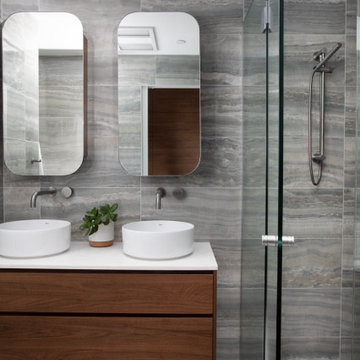
Wall hung custom made vanity with pull out drawers and a stone benchtop. Mirrored oval shaving cabinets matching vanity cabinetry with ample storage inside. Wall mounted elegant mixer taps and above counter round basins. Tiled floor to ceiling with matt tiles on floor and matching polished tiles on walls. All accessories have a Matt Gunmetal finish. LED downlights and a 3 in 1 exhaust fan.

Custom designed bathroom with waterfall mosaic tile detail, lighted medicine cabinets, light washed wood vanity, quartz countertops and gunmetal gray plumbing fixtures.
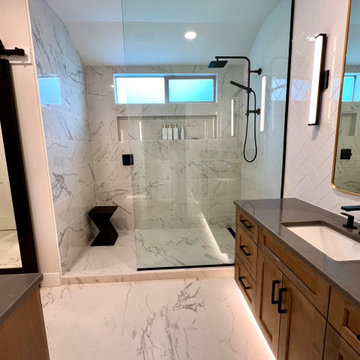
This primary bathroom suite has his & hers wood shaker vanity cabinets with black hardware, which carry over to the faucets & shower fixtures. The large format floor tiles are set on the diagonal with companion rectangular tile stacked on the shower walls. The herringbone accent wall adds a strong focal point giving this bathroom a warm & luxurious esthetic.
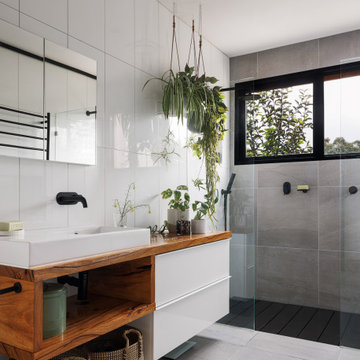
Inspiration for a mid-sized contemporary bathroom in Melbourne with open cabinets, white cabinets, a drop-in tub, a double shower, a one-piece toilet, white tile, white walls, porcelain floors, a wall-mount sink, wood benchtops, grey floor, an open shower, a single vanity and a floating vanity.
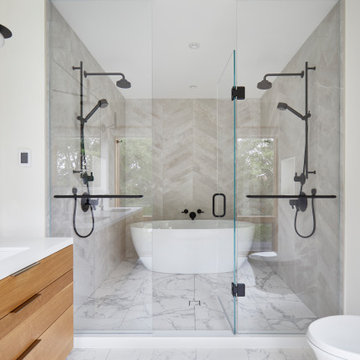
Believe it or not, this beautiful Roncesvalles home was once carved into three separate apartments. As a result, central to this renovation was the need to create a floor plan with a staircase to access all floors, space for a master bedroom and spacious ensuite on the second floor.
The kitchen was also repositioned from the back of the house to the front. It features a curved leather banquette nestled in the bay window, floor to ceiling millwork with a full pantry, integrated appliances, panel ready Sub Zero and expansive storage.
Custom fir windows and an oversized lift and slide glass door were used across the back of the house to bring in the light, call attention to the lush surroundings and provide access to the massive deck clad in thermally modified ash.
Now reclaimed as a single family home, the dwelling includes 4 bedrooms, 3 baths, a main floor mud room and an open, airy yoga retreat on the third floor with walkout deck and sweeping views of the backyard.
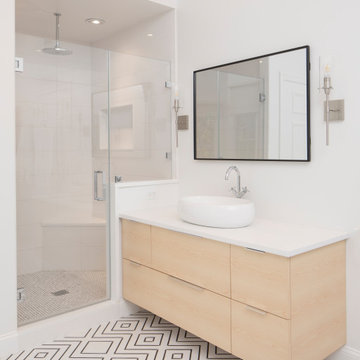
Design ideas for a large contemporary master bathroom in New York with flat-panel cabinets, beige cabinets, a double shower, a two-piece toilet, white tile, mirror tile, white walls, mosaic tile floors, a vessel sink, engineered quartz benchtops, white floor, a hinged shower door, white benchtops, a shower seat, a single vanity, a floating vanity and vaulted.
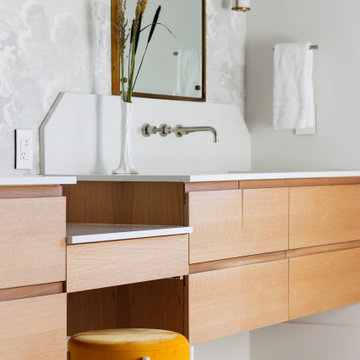
This bathroom was created with the tagline "simple luxury" in mind. Each detail was chosen with this and daily function in mind. Ample storage was created with two 60" vanities and a 24" central makeup vanity. The beautiful clouds wallpaper creates a relaxing atmosphere while also adding dimension and interest to a neutral space. The tall, beautiful brass mirrors and wall sconces add warmth and a timeless feel. The marigold velvet stool is a gorgeous happy pop that greets the homeowners each morning.
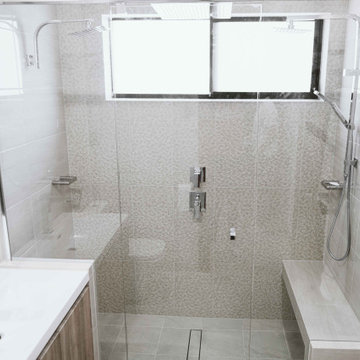
A large format bathroom with everything from triple rainfall shower heads, shower bench and floating vanity make up this family bathroom.
Inspiration for a large modern master bathroom in Adelaide with a double shower, a two-piece toilet, beige tile, ceramic tile, beige walls, cement tiles, an integrated sink, grey floor, a hinged shower door, white benchtops, a shower seat, a single vanity, a floating vanity, recessed, flat-panel cabinets, light wood cabinets and glass benchtops.
Inspiration for a large modern master bathroom in Adelaide with a double shower, a two-piece toilet, beige tile, ceramic tile, beige walls, cement tiles, an integrated sink, grey floor, a hinged shower door, white benchtops, a shower seat, a single vanity, a floating vanity, recessed, flat-panel cabinets, light wood cabinets and glass benchtops.
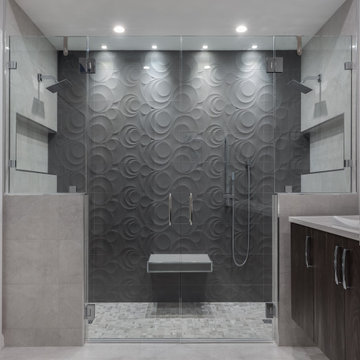
Contemporary master bath remodel in Lakewood Ranch's Riverwalk Oaks with walk-in shower with 3D tile.
Design ideas for a mid-sized contemporary master bathroom in Tampa with brown cabinets, a double shower, a one-piece toilet, gray tile, ceramic tile, grey walls, a drop-in sink, granite benchtops, a hinged shower door, white benchtops, a shower seat, a double vanity and a floating vanity.
Design ideas for a mid-sized contemporary master bathroom in Tampa with brown cabinets, a double shower, a one-piece toilet, gray tile, ceramic tile, grey walls, a drop-in sink, granite benchtops, a hinged shower door, white benchtops, a shower seat, a double vanity and a floating vanity.
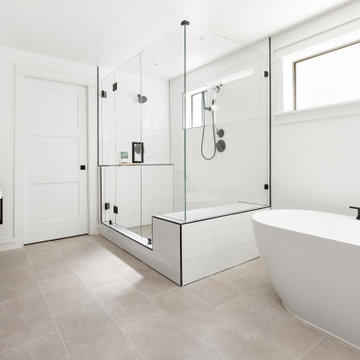
While the majority of APD designs are created to meet the specific and unique needs of the client, this whole home remodel was completed in partnership with Black Sheep Construction as a high end house flip. From space planning to cabinet design, finishes to fixtures, appliances to plumbing, cabinet finish to hardware, paint to stone, siding to roofing; Amy created a design plan within the contractor’s remodel budget focusing on the details that would be important to the future home owner. What was a single story house that had fallen out of repair became a stunning Pacific Northwest modern lodge nestled in the woods!
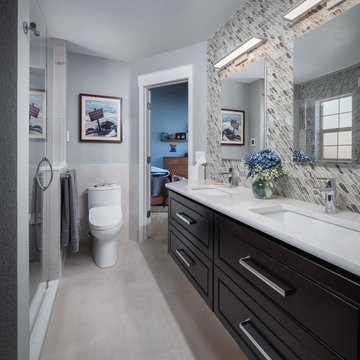
TG Images
Photo of a small transitional master bathroom in Other with flat-panel cabinets, dark wood cabinets, a double shower, a two-piece toilet, multi-coloured tile, glass tile, grey walls, cement tiles, an undermount sink, engineered quartz benchtops, grey floor, a hinged shower door, white benchtops, a niche, a double vanity and a floating vanity.
Photo of a small transitional master bathroom in Other with flat-panel cabinets, dark wood cabinets, a double shower, a two-piece toilet, multi-coloured tile, glass tile, grey walls, cement tiles, an undermount sink, engineered quartz benchtops, grey floor, a hinged shower door, white benchtops, a niche, a double vanity and a floating vanity.
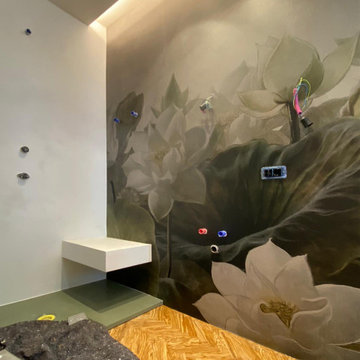
l'uso della carta da parati nel bagno. Un'idea alternativa alla piastrella ed alla resina. Lavori in corso
Inspiration for a small modern 3/4 bathroom in Florence with flat-panel cabinets, brown cabinets, a double shower, a wall-mount toilet, multi-coloured tile, green walls, light hardwood floors, a drop-in sink, brown floor, a hinged shower door, an enclosed toilet, a single vanity, a floating vanity, recessed and wallpaper.
Inspiration for a small modern 3/4 bathroom in Florence with flat-panel cabinets, brown cabinets, a double shower, a wall-mount toilet, multi-coloured tile, green walls, light hardwood floors, a drop-in sink, brown floor, a hinged shower door, an enclosed toilet, a single vanity, a floating vanity, recessed and wallpaper.
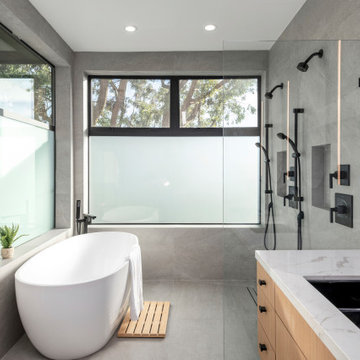
Mid-sized modern master bathroom in San Francisco with flat-panel cabinets, a freestanding tub, a double shower, a wall-mount toilet, gray tile, porcelain tile, porcelain floors, an undermount sink, engineered quartz benchtops, an open shower, white benchtops, a niche, a double vanity and a floating vanity.
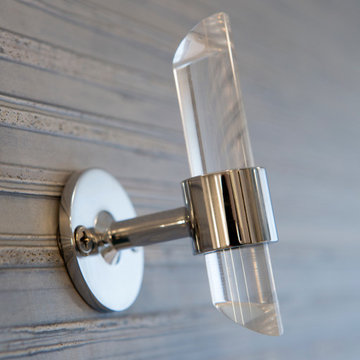
This is an example of a large contemporary master bathroom in Philadelphia with blue cabinets, a freestanding tub, a double shower, gray tile, marble, blue walls, marble floors, an undermount sink, engineered quartz benchtops, grey floor, a hinged shower door, white benchtops, an enclosed toilet, a double vanity, a floating vanity and wallpaper.
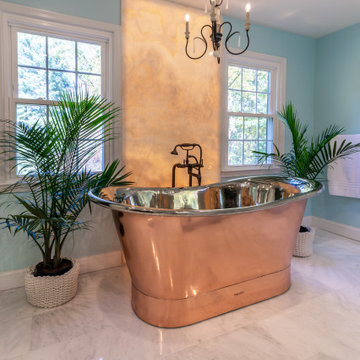
This couple had enough with their master bathroom, with leaky pipes, dysfunctional layout, small shower, outdated tiles.
They imagined themselves in an oasis master suite bathroom. They wanted it all, open layout, soaking tub, large shower, private toilet area, and immaculate exotic stones, including stunning fixtures and all.
Our staff came in to help. It all started on the drawing board, tearing all of it down, knocking down walls, and combining space from an adjacent closet.
The shower was relocated into the space from the closet. A new large double shower with lots of amenities. The new soaking tub was placed under a large window on the south side.
The commode was placed in the previous shower space behind a pocket door, creating a long wall for double vanities.
This bathroom was rejuvenated with a large slab of Persian onyx behind the tub, stunning copper tub, copper sinks, and gorgeous tiling work.
Shower area is finished with teak foldable double bench and two rubber bronze rain showers, and a large mural of chipped marble on feature wall.
The large floating vanity is complete with full framed mirror under hanging lights.
Frosted pocket door allows plenty of light inside. The soft baby blue wall completes this welcoming and dreamy master bathroom.
Bathroom Design Ideas with a Double Shower and a Floating Vanity
9