Bathroom Design Ideas with a Double Shower and a Sliding Shower Screen
Refine by:
Budget
Sort by:Popular Today
201 - 220 of 1,498 photos
Item 1 of 3
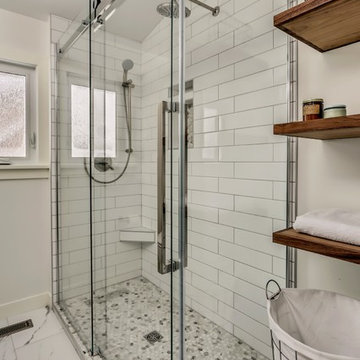
We reconfigured space in the upper level of this Lake Bonavista home to give the owners the master ensuite they dreamed of. Changes include a new kid's bathroom, new ensuite, closet location change, new windows in the front of the home, and new finishes such as paint, doors, and flooring.
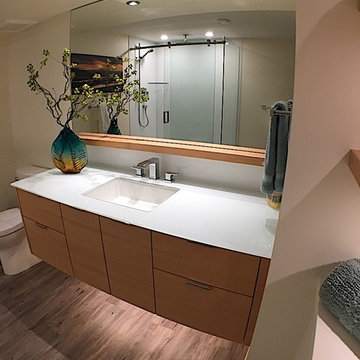
Basement Renovation
This is an example of a mid-sized transitional 3/4 bathroom in Vancouver with flat-panel cabinets, medium wood cabinets, a double shower, a one-piece toilet, white tile, white walls, vinyl floors, an undermount sink, glass benchtops, grey floor and a sliding shower screen.
This is an example of a mid-sized transitional 3/4 bathroom in Vancouver with flat-panel cabinets, medium wood cabinets, a double shower, a one-piece toilet, white tile, white walls, vinyl floors, an undermount sink, glass benchtops, grey floor and a sliding shower screen.
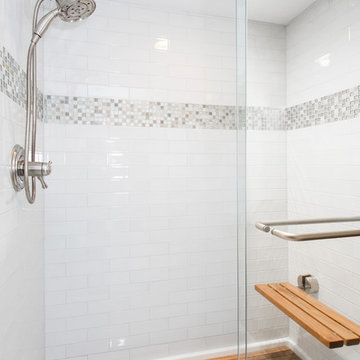
Our clients had just adopted a baby girl and needed extra space with a full bath for friends and family to come visit (and help out). The garage had previously been converted into a guest room with a sauna and half bath. The washer and dryer where located inside of the closet in the guest room, which made it difficult to do laundry when guest where there. That whole side of the house needed to be converted to more functional living spaces.
We removed the sauna and some garage storage to make way for the new bedroom and full bathroom area and living space. We were still able to kept enough room for two cars to park in the garage, which was important to the homeowners. The bathroom has a stand-up shower in it with a folding teak shower seat and teak drain. The green quartz slate and white gold glass mosaic accent tile that the homeowner chose is a nice contrast to the Apollo White floor tile. The homeowner wanted an updated transitional space, not too contemporary but not too traditional, so the Terrastone Star Light quartz countertops atop the Siteline cabinetry painted a soft green worked perfectly with what she envisioned. The homeowners have friends that use wheelchairs that will need to use this bathroom, so we kept that in mind when designing this space. This bathroom also serves as the pool bathroom, so needs to be accessible from the hallway, as well.
The washer and dryer actually stayed where they were but a laundry room was built around them. The wall in the guest bedroom was angeled and a new closet was built, closing it off from the laundry room. The mud room/kid’s storage area was a must needed space for this homeowner. From backpacks to lunchboxes and coats, it was a constant mess. We added a bench with cabinets above, shelving with bins below, and hooks for all of their belongings. Optimum Penny wall covering was added a fun touch to the kid’s space. Now each child has their own space and mom and dad aren’t tripping over their backpacks in the hallway! Everyone is happy and our clients (and their guests) couldn’t be happier with their new spaces!
Design/Remodel by Hatfield Builders & Remodelers | Photography by Versatile Imaging
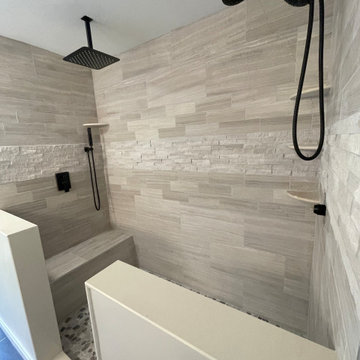
Bathroom renovation and remodel. We removed an old tub and made a brand new shower.
Inspiration for a large master bathroom in Boston with flat-panel cabinets, white cabinets, a double shower, a one-piece toilet, white tile, ceramic tile, beige walls, ceramic floors, granite benchtops, black floor, a sliding shower screen, grey benchtops, a shower seat, a double vanity and a freestanding vanity.
Inspiration for a large master bathroom in Boston with flat-panel cabinets, white cabinets, a double shower, a one-piece toilet, white tile, ceramic tile, beige walls, ceramic floors, granite benchtops, black floor, a sliding shower screen, grey benchtops, a shower seat, a double vanity and a freestanding vanity.
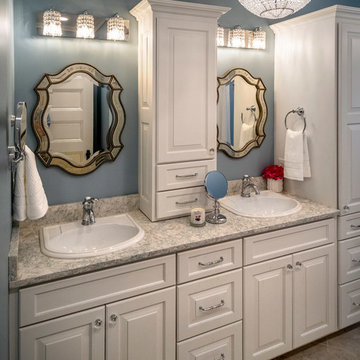
Rick Lee Photo
Photo of a large traditional kids bathroom in Other with raised-panel cabinets, white cabinets, a claw-foot tub, a double shower, a two-piece toilet, gray tile, porcelain tile, blue walls, porcelain floors, a drop-in sink, quartzite benchtops, grey floor, a sliding shower screen and grey benchtops.
Photo of a large traditional kids bathroom in Other with raised-panel cabinets, white cabinets, a claw-foot tub, a double shower, a two-piece toilet, gray tile, porcelain tile, blue walls, porcelain floors, a drop-in sink, quartzite benchtops, grey floor, a sliding shower screen and grey benchtops.
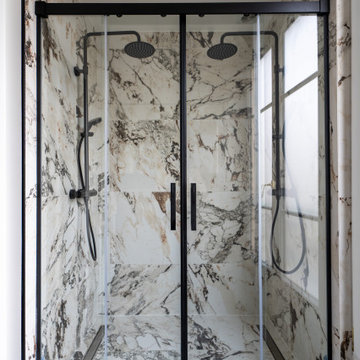
Dissimulé derrière une porte verrière noire fumée, l’espace parental est un véritable havre de paix. La chambre à coucher, à la fois raffinée et fonctionnelle, offre une ambiance particulièrement cosy et mène à un dressing ouvert qui, lui donne accès à une salle de bain luxueuse dans laquelle le grès cérame effet marbre se mêle au quartz noir et au noyer pour un coup de cœur assuré.
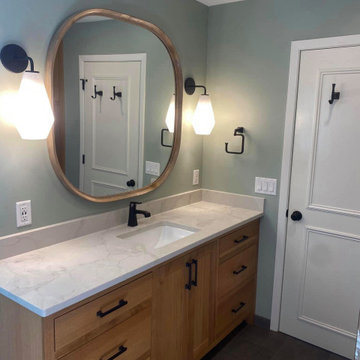
Removing interior bathroom wall created an open, bright space. All new materials, fixtures, and lighting make this look like a completely different space! Opting for a single sink vanity gives more usable counter space. Drawers vs cupboards yield more storage space. Instead of under-utilized closet space behind the door, I designed shelving behind doors and hamper pull-outs below, also in white oak. Best of all, the tiny shower is now built for two! The gorgeous handmade looking 4" tiles were individually set and niches were placed between the studs. Both hand-held and regular showerheads are installed. The two sided glass shower enclosure features a sliding door. A low shower curb keeps the water in. The 2'x4' dark grey floor is almost black and has a linen texture for interest. Matching mosaics were installed in the shower. New toilet, fresh white trim and pretty pale green freshen the space. The modern sconces and 42" square oak framed mirror brighten the space even more! All the hardware and fixtures are dark bronze in angular, chunky shapes.
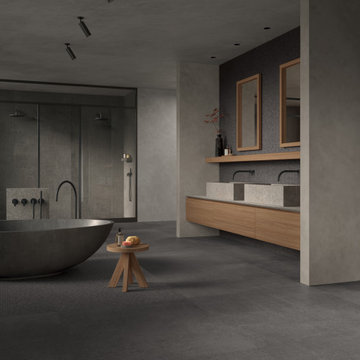
Bathroom tiles with concrete look.
Collections: Terra Crea - Limo
This is an example of a country 3/4 bathroom with beaded inset cabinets, brown cabinets, a freestanding tub, a double shower, beige tile, porcelain tile, beige walls, porcelain floors, an integrated sink, tile benchtops, brown floor, a sliding shower screen, beige benchtops, a double vanity, a floating vanity and panelled walls.
This is an example of a country 3/4 bathroom with beaded inset cabinets, brown cabinets, a freestanding tub, a double shower, beige tile, porcelain tile, beige walls, porcelain floors, an integrated sink, tile benchtops, brown floor, a sliding shower screen, beige benchtops, a double vanity, a floating vanity and panelled walls.
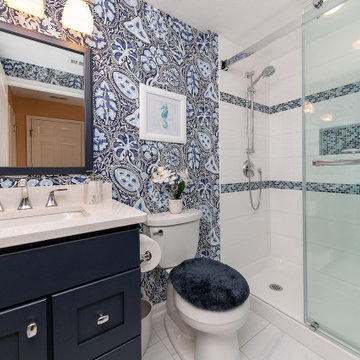
Hall Bath - Thorofare
Double shower with cobalt blue vanity, blue listellos, and frameless shower door
This is an example of a mid-sized contemporary bathroom in Philadelphia with recessed-panel cabinets, blue cabinets, a double shower, blue tile, ceramic tile, multi-coloured walls, ceramic floors, an undermount sink, quartzite benchtops, white floor, a sliding shower screen and white benchtops.
This is an example of a mid-sized contemporary bathroom in Philadelphia with recessed-panel cabinets, blue cabinets, a double shower, blue tile, ceramic tile, multi-coloured walls, ceramic floors, an undermount sink, quartzite benchtops, white floor, a sliding shower screen and white benchtops.
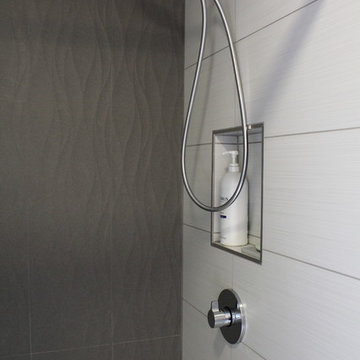
This basic builder's bathroom was craving a modern renovation. The space lacked functional storage along with countertop space and of course updating. By adding this custom floating vanity with a single trough sink and double faucets all of our tasks were completed in crisp elegance! Also the double shower features hansgrohe plumbing fixtures along with a accent wall of waves creating texture and depth to the overall space.
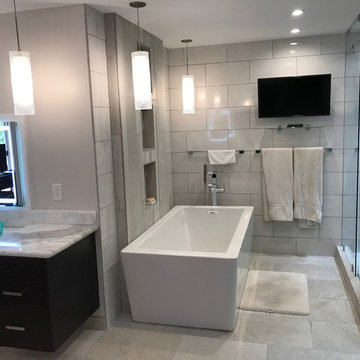
Large modern master bathroom in Hawaii with a freestanding tub, a double shower, white tile, porcelain tile, grey walls, travertine floors, a vessel sink, marble benchtops, grey floor, a sliding shower screen and grey benchtops.
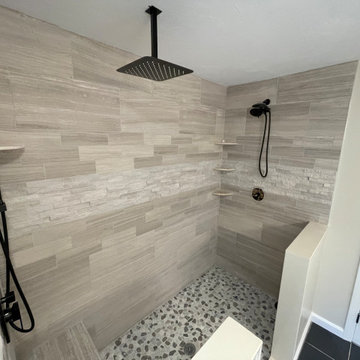
Bathroom renovation and remodel. We removed an old tub and made a brand new shower.
Design ideas for a large master bathroom in Boston with flat-panel cabinets, white cabinets, a double shower, a one-piece toilet, white tile, ceramic tile, beige walls, ceramic floors, granite benchtops, black floor, a sliding shower screen, grey benchtops, a shower seat, a double vanity and a freestanding vanity.
Design ideas for a large master bathroom in Boston with flat-panel cabinets, white cabinets, a double shower, a one-piece toilet, white tile, ceramic tile, beige walls, ceramic floors, granite benchtops, black floor, a sliding shower screen, grey benchtops, a shower seat, a double vanity and a freestanding vanity.
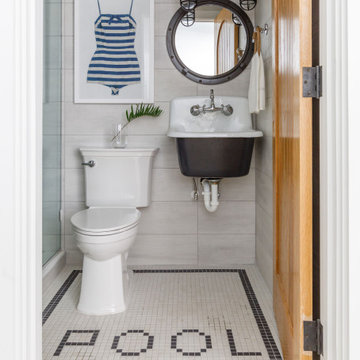
Photo: Jessie Preza Photography
Mid-sized mediterranean 3/4 bathroom in Jacksonville with a double shower, a one-piece toilet, beige tile, porcelain tile, beige walls, mosaic tile floors, a wall-mount sink, white floor, a sliding shower screen and a single vanity.
Mid-sized mediterranean 3/4 bathroom in Jacksonville with a double shower, a one-piece toilet, beige tile, porcelain tile, beige walls, mosaic tile floors, a wall-mount sink, white floor, a sliding shower screen and a single vanity.
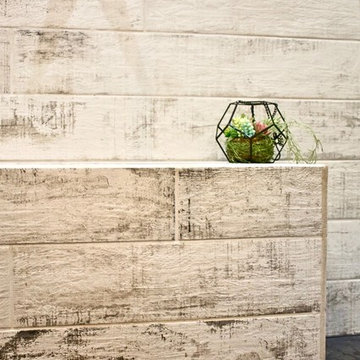
A nice sized bench accents this walk-in shower.
Inspiration for a large transitional master bathroom in Raleigh with a freestanding tub, a double shower, black and white tile, porcelain tile, grey walls, ceramic floors, engineered quartz benchtops, black floor, a sliding shower screen and grey benchtops.
Inspiration for a large transitional master bathroom in Raleigh with a freestanding tub, a double shower, black and white tile, porcelain tile, grey walls, ceramic floors, engineered quartz benchtops, black floor, a sliding shower screen and grey benchtops.
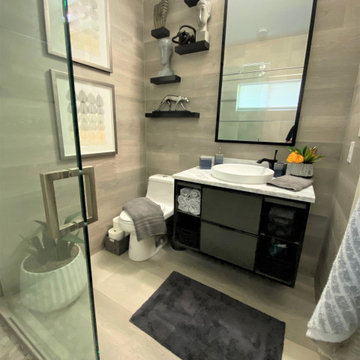
This was an update from a combination Tub/Shower Bath into a more modern walk -in Shower. We used a sliding barn door shower enclosure and a sleek large tile with a metallic pencil trim to give this outdated bathroom a much needed refresh. We also incorporated a laminate wood wall to coordinate with the tile. The floating shelves helped to add texture and a beautiful point of focus. The vanity is floating above the floor with a mix of drawers and open shelving for storage.
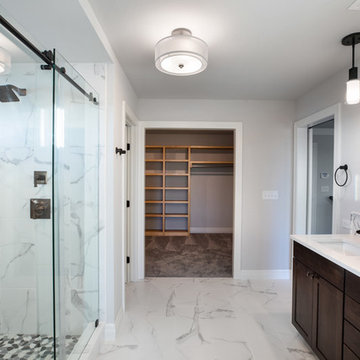
We love how this beautiful master bathroom opens to a large oversized walk-in closet.
This is an example of a contemporary bathroom in Wichita with recessed-panel cabinets, brown cabinets, a double shower, white tile, marble, grey walls, ceramic floors, solid surface benchtops, multi-coloured floor, a sliding shower screen and white benchtops.
This is an example of a contemporary bathroom in Wichita with recessed-panel cabinets, brown cabinets, a double shower, white tile, marble, grey walls, ceramic floors, solid surface benchtops, multi-coloured floor, a sliding shower screen and white benchtops.
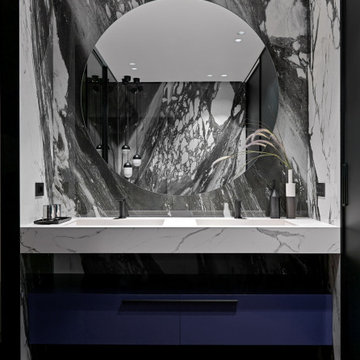
Designer: Ivan Pozdnyakov Foto: Sergey Krasyuk
Mid-sized contemporary 3/4 bathroom in Moscow with flat-panel cabinets, blue cabinets, a freestanding tub, a double shower, a wall-mount toilet, white tile, porcelain tile, brown walls, dark hardwood floors, a wall-mount sink, marble benchtops, brown floor, a sliding shower screen, white benchtops, a double vanity and a floating vanity.
Mid-sized contemporary 3/4 bathroom in Moscow with flat-panel cabinets, blue cabinets, a freestanding tub, a double shower, a wall-mount toilet, white tile, porcelain tile, brown walls, dark hardwood floors, a wall-mount sink, marble benchtops, brown floor, a sliding shower screen, white benchtops, a double vanity and a floating vanity.
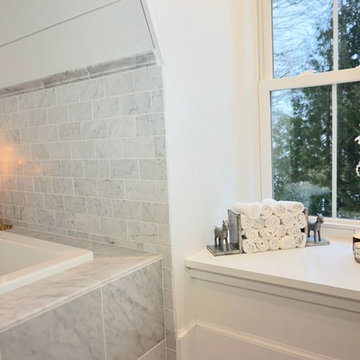
Bookends from target serve as perfect towel storage.
Photo of a mid-sized scandinavian master bathroom in Charleston with shaker cabinets, grey cabinets, a drop-in tub, a double shower, a one-piece toilet, white tile, marble, white walls, marble floors, an undermount sink, marble benchtops, grey floor and a sliding shower screen.
Photo of a mid-sized scandinavian master bathroom in Charleston with shaker cabinets, grey cabinets, a drop-in tub, a double shower, a one-piece toilet, white tile, marble, white walls, marble floors, an undermount sink, marble benchtops, grey floor and a sliding shower screen.
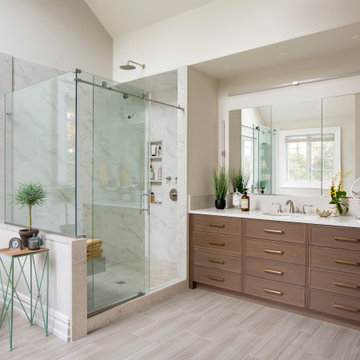
This primary bath experienced a full transformation. Where a built-in jacuzzi previously stood, we added built-in shelving and a freestanding soaking tub. The new shower is enclosed with glass, and a bench added. A new towel warmer, new vanities and new flooring complete the warm and inviting atmosphere.
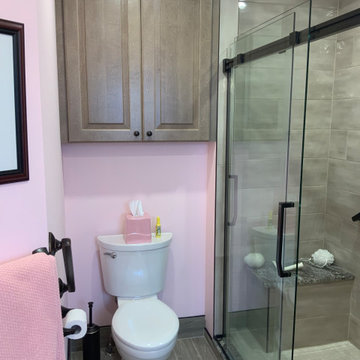
Double Sink Vanity
Inspiration for a mid-sized traditional master bathroom in Toronto with raised-panel cabinets, grey cabinets, an alcove tub, a double shower, a two-piece toilet, gray tile, porcelain tile, pink walls, ceramic floors, an undermount sink, granite benchtops, grey floor, a sliding shower screen, multi-coloured benchtops, a shower seat, a double vanity and a freestanding vanity.
Inspiration for a mid-sized traditional master bathroom in Toronto with raised-panel cabinets, grey cabinets, an alcove tub, a double shower, a two-piece toilet, gray tile, porcelain tile, pink walls, ceramic floors, an undermount sink, granite benchtops, grey floor, a sliding shower screen, multi-coloured benchtops, a shower seat, a double vanity and a freestanding vanity.
Bathroom Design Ideas with a Double Shower and a Sliding Shower Screen
11