Bathroom Design Ideas with a Double Shower and a Sliding Shower Screen
Refine by:
Budget
Sort by:Popular Today
161 - 180 of 1,497 photos
Item 1 of 3
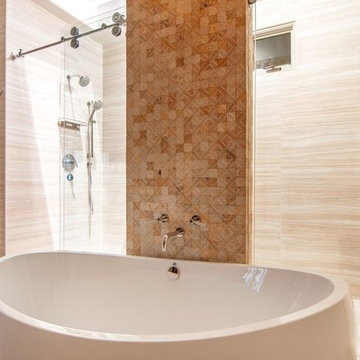
Large contemporary master bathroom in San Diego with flat-panel cabinets, medium wood cabinets, a freestanding tub, beige walls, a double shower, travertine floors, an undermount sink, solid surface benchtops, beige floor, a sliding shower screen, beige tile and ceramic tile.
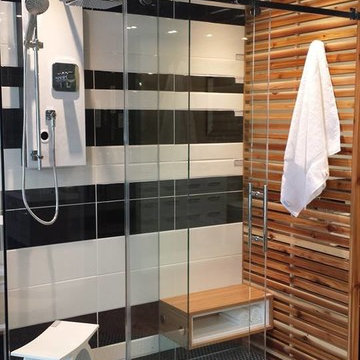
This vanity, mirror, shower bench and ceder panel was designed by us and made by our custom mill-worker.
Designed by Joana Carreira
Photo of a large modern master bathroom in Toronto with a vessel sink, flat-panel cabinets, quartzite benchtops, a freestanding tub, a one-piece toilet, porcelain tile, light wood cabinets, a double shower, black and white tile, multi-coloured walls, porcelain floors, black floor and a sliding shower screen.
Photo of a large modern master bathroom in Toronto with a vessel sink, flat-panel cabinets, quartzite benchtops, a freestanding tub, a one-piece toilet, porcelain tile, light wood cabinets, a double shower, black and white tile, multi-coloured walls, porcelain floors, black floor and a sliding shower screen.
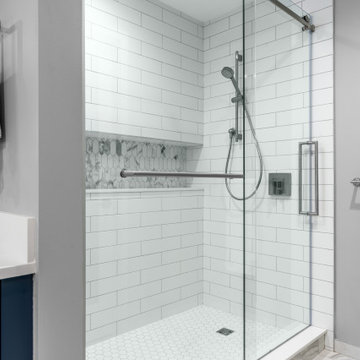
Master bathroom with stunning blue vanity and gold hardware. Beautiful tile combination with subway tiles, mosaic and hexagon tiles in the walk-in shower.
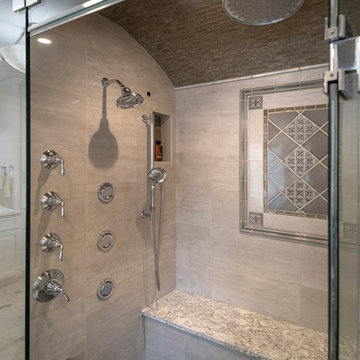
Rick Lee Photo
Large traditional master bathroom in Other with raised-panel cabinets, white cabinets, a claw-foot tub, a double shower, a two-piece toilet, gray tile, porcelain tile, grey walls, porcelain floors, a drop-in sink, quartzite benchtops, grey floor, a sliding shower screen and grey benchtops.
Large traditional master bathroom in Other with raised-panel cabinets, white cabinets, a claw-foot tub, a double shower, a two-piece toilet, gray tile, porcelain tile, grey walls, porcelain floors, a drop-in sink, quartzite benchtops, grey floor, a sliding shower screen and grey benchtops.
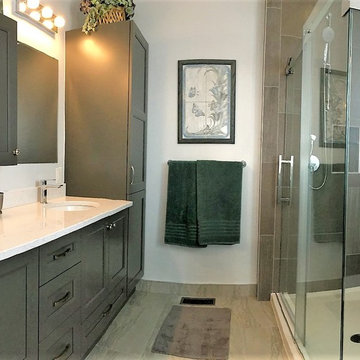
When our client asked for a larger, more accessible shower, dual sinks and more storage for their bathroom; we delivered. By moving some fixture locations we were able to provide a large 60” x 36” shower with fold down seat, his and hers sinks and a large linen tower as a storage solution. Adam Newton took the client’s needs into consideration and combined grey and white hues to get a beautiful and functional bathroom design.
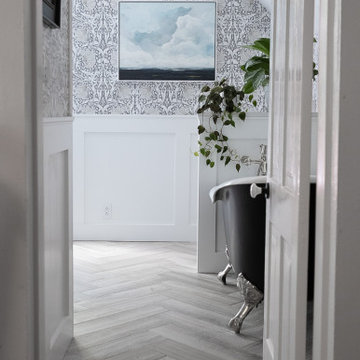
An empty room in our 1880's Victorian was transformed into a master suite. We did everything from the design, framing, plumbing, electrical, painting, wallpaper, and some of the tile work ourselves. A true labor of love.
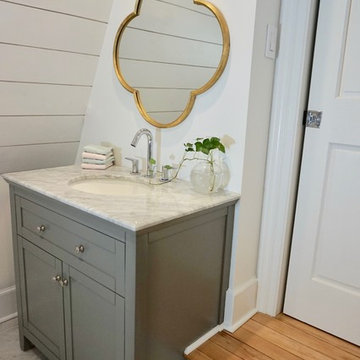
A playful mix with masculine and feminine with a mix of gold and chrome, makes this Spa bathroom both relaxing and interesting.
Inspiration for a mid-sized scandinavian master bathroom in Charleston with shaker cabinets, grey cabinets, a drop-in tub, a double shower, a one-piece toilet, white tile, marble, white walls, marble floors, an undermount sink, marble benchtops, grey floor, a sliding shower screen and grey benchtops.
Inspiration for a mid-sized scandinavian master bathroom in Charleston with shaker cabinets, grey cabinets, a drop-in tub, a double shower, a one-piece toilet, white tile, marble, white walls, marble floors, an undermount sink, marble benchtops, grey floor, a sliding shower screen and grey benchtops.
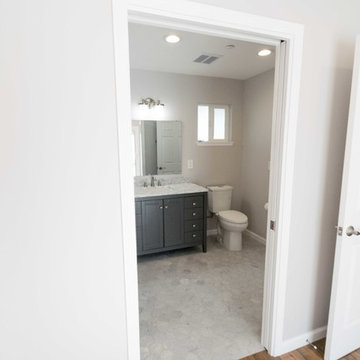
Photo of a large transitional master bathroom in San Francisco with shaker cabinets, grey cabinets, a double shower, white tile, ceramic tile, grey walls, marble floors, an undermount sink, marble benchtops, grey floor and a sliding shower screen.
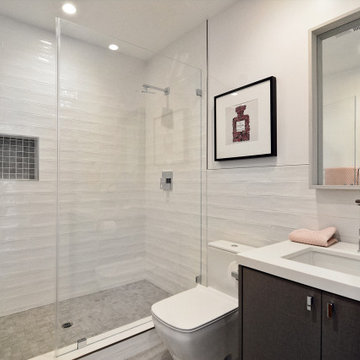
Clean lines, attractive secondary bathroom
Inspiration for a mid-sized modern bathroom in Los Angeles with flat-panel cabinets, dark wood cabinets, a double shower, a one-piece toilet, white tile, cement tile, white walls, cement tiles, an undermount sink, engineered quartz benchtops, beige floor, a sliding shower screen, white benchtops, a single vanity and a floating vanity.
Inspiration for a mid-sized modern bathroom in Los Angeles with flat-panel cabinets, dark wood cabinets, a double shower, a one-piece toilet, white tile, cement tile, white walls, cement tiles, an undermount sink, engineered quartz benchtops, beige floor, a sliding shower screen, white benchtops, a single vanity and a floating vanity.
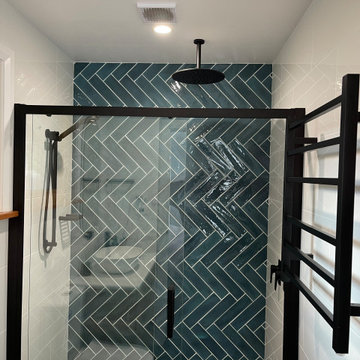
Replaced Tastic 4 in 1 with a Bathroom ventilation system. Benefits:
- Now the shower and the mirror can be used at the same time.
- Bathroom doesn't smell damp anymore
- No steam condensing and dripping from the ceiling
- No ceiling mould
- Bathroom ventilation system is quiet operating
- Fan automatically turns off after 1 hour or can be switched off manually
- Ducted to the outside
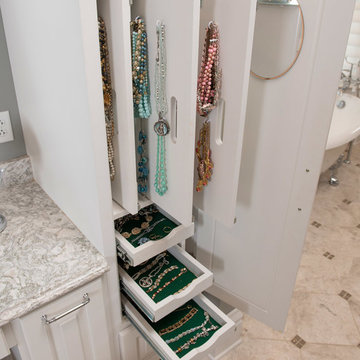
Rick Lee Photo
Photo of a large traditional master bathroom in Other with raised-panel cabinets, white cabinets, a claw-foot tub, a double shower, a two-piece toilet, gray tile, porcelain tile, grey walls, porcelain floors, a drop-in sink, quartzite benchtops, grey floor, a sliding shower screen and grey benchtops.
Photo of a large traditional master bathroom in Other with raised-panel cabinets, white cabinets, a claw-foot tub, a double shower, a two-piece toilet, gray tile, porcelain tile, grey walls, porcelain floors, a drop-in sink, quartzite benchtops, grey floor, a sliding shower screen and grey benchtops.
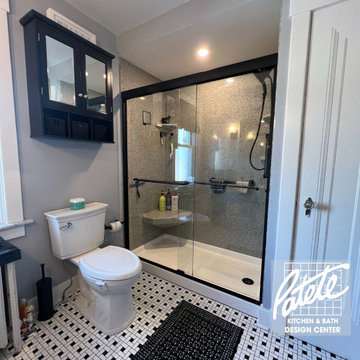
Patete Project Gallery ? A classic Black and White Bathroom with a twist! The black framing of the shower doors and the pinwheel tile gives the bathroom a farmhouse feel with a modern twist.
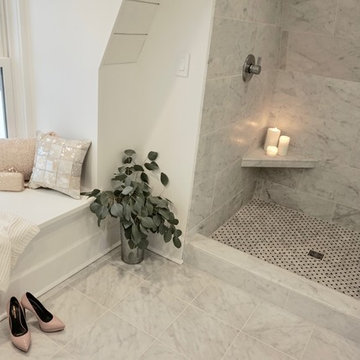
Christina Richardson
This is an example of a mid-sized scandinavian master bathroom in Charleston with shaker cabinets, grey cabinets, a drop-in tub, a double shower, a one-piece toilet, white tile, marble, white walls, marble floors, an undermount sink, marble benchtops, grey floor and a sliding shower screen.
This is an example of a mid-sized scandinavian master bathroom in Charleston with shaker cabinets, grey cabinets, a drop-in tub, a double shower, a one-piece toilet, white tile, marble, white walls, marble floors, an undermount sink, marble benchtops, grey floor and a sliding shower screen.
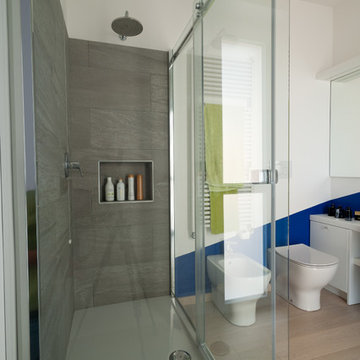
Bagno padronale con doccia racchiusa da box in cristallo.
Foto realizzate da NCA
Design ideas for a mid-sized contemporary master bathroom in Other with flat-panel cabinets, white cabinets, a double shower, a two-piece toilet, blue tile, stone tile, white walls, light hardwood floors, a trough sink, wood benchtops, a sliding shower screen and brown floor.
Design ideas for a mid-sized contemporary master bathroom in Other with flat-panel cabinets, white cabinets, a double shower, a two-piece toilet, blue tile, stone tile, white walls, light hardwood floors, a trough sink, wood benchtops, a sliding shower screen and brown floor.
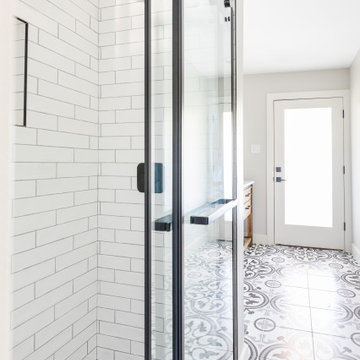
This 1964 Preston Hollow home was in the perfect location and had great bones but was not perfect for this family that likes to entertain. They wanted to open up their kitchen up to the den and entry as much as possible, as it was small and completely closed off. They needed significant wine storage and they did want a bar area but not where it was currently located. They also needed a place to stage food and drinks outside of the kitchen. There was a formal living room that was not necessary and a formal dining room that they could take or leave. Those spaces were opened up, the previous formal dining became their new home office, which was previously in the master suite. The master suite was completely reconfigured, removing the old office, and giving them a larger closet and beautiful master bathroom. The game room, which was converted from the garage years ago, was updated, as well as the bathroom, that used to be the pool bath. The closet space in that room was redesigned, adding new built-ins, and giving us more space for a larger laundry room and an additional mudroom that is now accessible from both the game room and the kitchen! They desperately needed a pool bath that was easily accessible from the backyard, without having to walk through the game room, which they had to previously use. We reconfigured their living room, adding a full bathroom that is now accessible from the backyard, fixing that problem. We did a complete overhaul to their downstairs, giving them the house they had dreamt of!
As far as the exterior is concerned, they wanted better curb appeal and a more inviting front entry. We changed the front door, and the walkway to the house that was previously slippery when wet and gave them a more open, yet sophisticated entry when you walk in. We created an outdoor space in their backyard that they will never want to leave! The back porch was extended, built a full masonry fireplace that is surrounded by a wonderful seating area, including a double hanging porch swing. The outdoor kitchen has everything they need, including tons of countertop space for entertaining, and they still have space for a large outdoor dining table. The wood-paneled ceiling and the mix-matched pavers add a great and unique design element to this beautiful outdoor living space. Scapes Incorporated did a fabulous job with their backyard landscaping, making it a perfect daily escape. They even decided to add turf to their entire backyard, keeping minimal maintenance for this busy family. The functionality this family now has in their home gives the true meaning to Living Better Starts Here™.
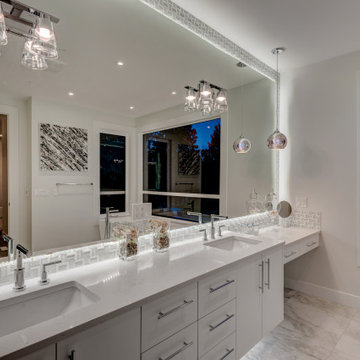
Mid-sized contemporary master bathroom in Calgary with flat-panel cabinets, white cabinets, a freestanding tub, a double shower, a one-piece toilet, white tile, porcelain tile, white walls, porcelain floors, an undermount sink, engineered quartz benchtops, grey floor, a sliding shower screen, white benchtops, an enclosed toilet, a single vanity and a floating vanity.
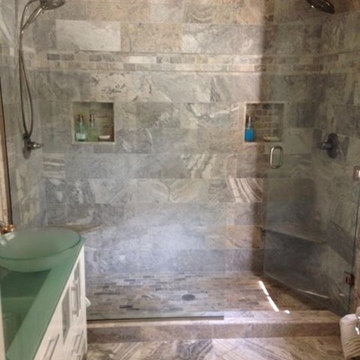
Photo of a mid-sized modern master bathroom in Other with glass-front cabinets, white cabinets, an alcove tub, a double shower, beige tile, stone tile, beige walls, porcelain floors, a vessel sink, glass benchtops, beige floor and a sliding shower screen.
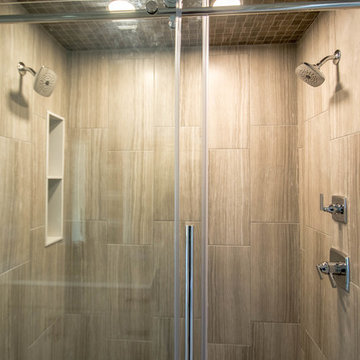
Inspiration for a mid-sized transitional master bathroom in Calgary with shaker cabinets, light wood cabinets, brown tile, porcelain tile, grey walls, porcelain floors, an undermount sink, marble benchtops, brown floor, a sliding shower screen, white benchtops and a double shower.
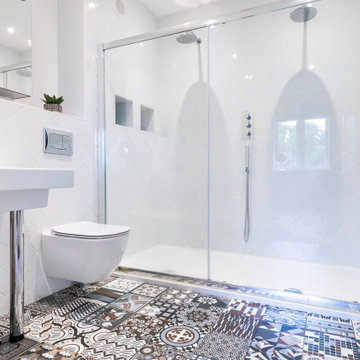
Modern master bathroom in Dublin with glass-front cabinets, a double shower, a wall-mount toilet, white tile, subway tile, white walls, porcelain floors, multi-coloured floor, a sliding shower screen, a niche and a freestanding vanity.
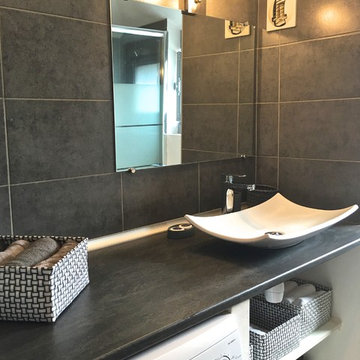
Photo of a small contemporary master bathroom in Angers with open cabinets, gray tile, ceramic tile, a double shower, a wall-mount toilet, grey walls, a vessel sink, a sliding shower screen, plywood floors and brown floor.
Bathroom Design Ideas with a Double Shower and a Sliding Shower Screen
9