Bathroom Design Ideas with a Double Shower and a Sliding Shower Screen
Refine by:
Budget
Sort by:Popular Today
141 - 160 of 1,497 photos
Item 1 of 3
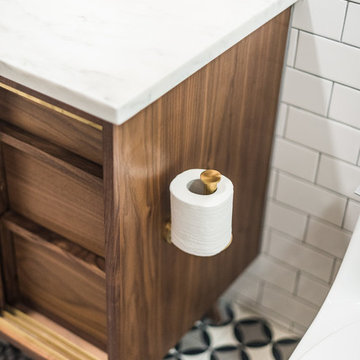
Darby Kate Photography
Design ideas for a small midcentury master bathroom in Dallas with flat-panel cabinets, dark wood cabinets, a double shower, white tile, ceramic tile, grey walls, cement tiles, an undermount sink, marble benchtops, multi-coloured floor and a sliding shower screen.
Design ideas for a small midcentury master bathroom in Dallas with flat-panel cabinets, dark wood cabinets, a double shower, white tile, ceramic tile, grey walls, cement tiles, an undermount sink, marble benchtops, multi-coloured floor and a sliding shower screen.
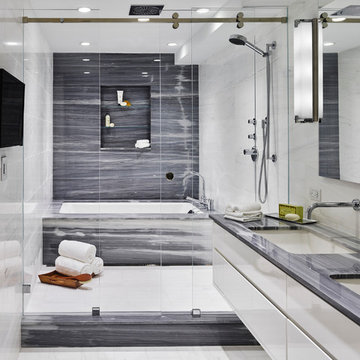
Frank Oudeman
Photo of a mid-sized modern master bathroom in New York with an alcove tub, a double shower, white tile, subway tile, white walls, marble floors, an undermount sink, flat-panel cabinets, white cabinets, a one-piece toilet, white floor and a sliding shower screen.
Photo of a mid-sized modern master bathroom in New York with an alcove tub, a double shower, white tile, subway tile, white walls, marble floors, an undermount sink, flat-panel cabinets, white cabinets, a one-piece toilet, white floor and a sliding shower screen.
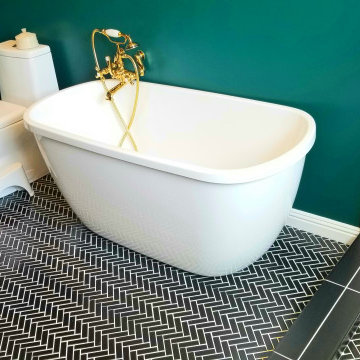
This project was done in historical house from the 1920's and we tried to keep the mid central style with vintage vanity, single sink faucet that coming out from the wall, the same for the rain fall shower head valves. the shower was wide enough to have two showers, one on each side with two shampoo niches. we had enough space to add free standing tub with vintage style faucet and sprayer.
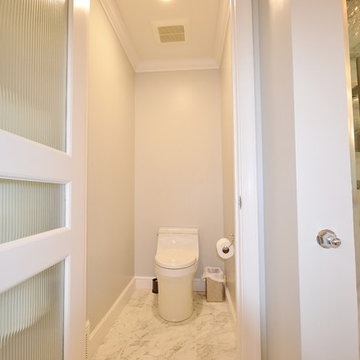
These clients were in desperate need of a new master bedroom and bath. We redesigned the space into a beautiful, luxurious Master Suite. The original bedroom and bath were gutted and the footprint was expanded into an adjoining office space. The new larger space was redesigned into a bedroom, walk in closet, and spacious new bath and toilet room. The master bedroom was tricked out with custom trim work and lighting. The new closet was filled with organized storage by Diplomat Closets ( West Chester PA ). Lighted clothes rods provide great accent and task lighting. New vinyl flooring ( a great durable alternative to wood ) was installed throughout the bedroom and closet as well. The spa like bathroom is exceptional from the ground up. The tile work from true marble floors with mosaic center piece to the clean large format linear set shower and wall tiles is gorgeous. Being a first floor bath we chose a large new frosted glass window so we could still have the light but maintain privacy. Fieldstone Cabinetry was designed with furniture toe kicks lit with LED lighting on a motion sensor. What else can I say? The pictures speak for themselves. This Master Suite is phenomenal with attention paid to every detail. Luxury Master Bath Retreat!
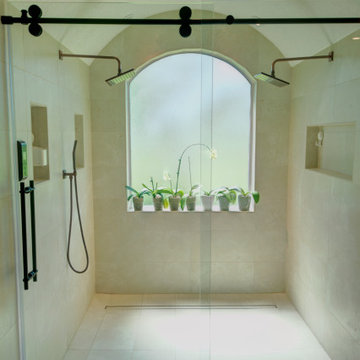
Large transitional master bathroom in Houston with a double shower, beige tile, ceramic tile, white walls, ceramic floors, beige floor and a sliding shower screen.
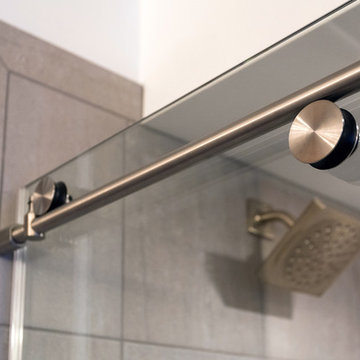
Design ideas for a contemporary bathroom in Seattle with a double shower, beige tile, porcelain tile, white walls and a sliding shower screen.
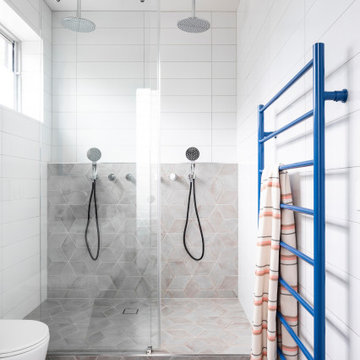
Our Armadale residence was a converted warehouse style home for a young adventurous family with a love of colour, travel, fashion and fun. With a brief of “artsy”, “cosmopolitan” and “colourful”, we created a bright modern home as the backdrop for our Client’s unique style and personality to shine. Incorporating kitchen, family bathroom, kids bathroom, master ensuite, powder-room, study, and other details throughout the home such as flooring and paint colours.
With furniture, wall-paper and styling by Simone Haag.
Construction: Hebden Kitchens and Bathrooms
Cabinetry: Precision Cabinets
Furniture / Styling: Simone Haag
Photography: Dylan James Photography
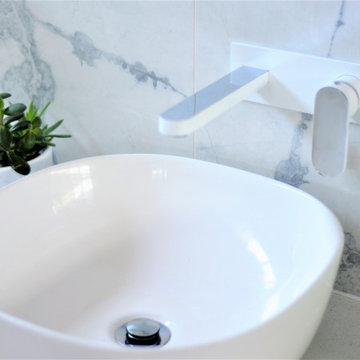
Leading the charge with mirror finish gloss white tapware
Design ideas for a mid-sized midcentury master bathroom in Melbourne with a drop-in tub, a double shower, a one-piece toilet, white tile, porcelain tile, white walls, porcelain floors, a vessel sink, recycled glass benchtops, white floor, a sliding shower screen, white benchtops, a single vanity and a floating vanity.
Design ideas for a mid-sized midcentury master bathroom in Melbourne with a drop-in tub, a double shower, a one-piece toilet, white tile, porcelain tile, white walls, porcelain floors, a vessel sink, recycled glass benchtops, white floor, a sliding shower screen, white benchtops, a single vanity and a floating vanity.
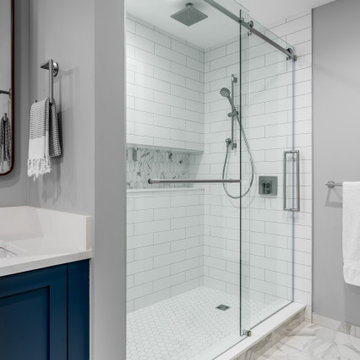
Master bathroom with stunning blue vanity and gold hardware. Beautiful tile combination with subway tiles, mosaic and hexagon tiles in the walk-in shower.
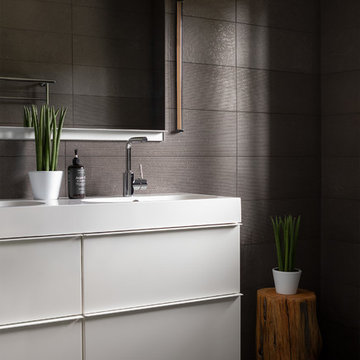
Matthew Delphenic
Design ideas for a mid-sized contemporary master bathroom in Boston with flat-panel cabinets, white cabinets, a double shower, a wall-mount toilet, gray tile, porcelain tile, grey walls, porcelain floors, an integrated sink, engineered quartz benchtops, grey floor, white benchtops and a sliding shower screen.
Design ideas for a mid-sized contemporary master bathroom in Boston with flat-panel cabinets, white cabinets, a double shower, a wall-mount toilet, gray tile, porcelain tile, grey walls, porcelain floors, an integrated sink, engineered quartz benchtops, grey floor, white benchtops and a sliding shower screen.
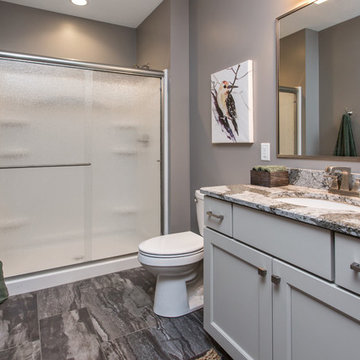
Having lived in their new home for several years, these homeowners were ready to finish their basement and transform it into a multi-purpose space where they could mix and mingle with family and friends. Inspired by clean lines and neutral tones, the style can be described as well-dressed rustic. Despite being a lower level, the space is flooded with natural light, adding to its appeal.
Central to the space is this amazing bar. To the left of the bar is the theater area, the other end is home to the game area.
Jake Boyd Photo
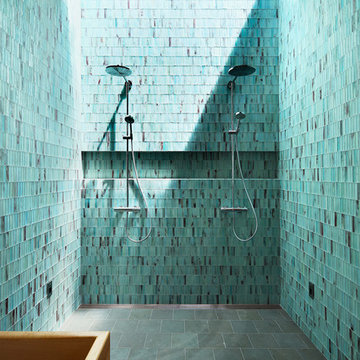
Mark Woods
Design ideas for a large contemporary master bathroom in San Francisco with a japanese tub, a double shower, green tile, glass tile, green walls, porcelain floors, grey floor and a sliding shower screen.
Design ideas for a large contemporary master bathroom in San Francisco with a japanese tub, a double shower, green tile, glass tile, green walls, porcelain floors, grey floor and a sliding shower screen.
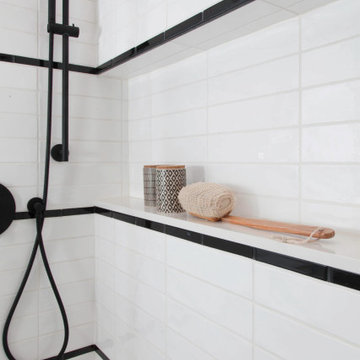
A beautiful blend of black and white combined with interesting tile patterns and complimented by Cal Faucets Tamalpais plumbing fixtures.
Beach style bathroom in San Diego with flat-panel cabinets, light wood cabinets, a double shower, a two-piece toilet, black and white tile, ceramic tile, white walls, porcelain floors, an undermount sink, engineered quartz benchtops, black floor, a sliding shower screen, white benchtops, a niche, a single vanity and a built-in vanity.
Beach style bathroom in San Diego with flat-panel cabinets, light wood cabinets, a double shower, a two-piece toilet, black and white tile, ceramic tile, white walls, porcelain floors, an undermount sink, engineered quartz benchtops, black floor, a sliding shower screen, white benchtops, a niche, a single vanity and a built-in vanity.
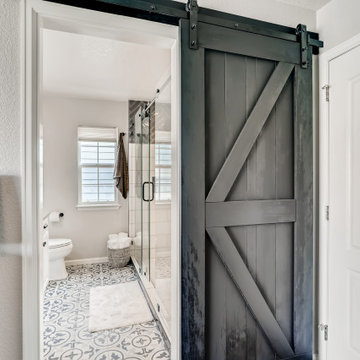
Master bath renovation, look at the gorgeous shower door!
Inspiration for a mid-sized country master bathroom in Denver with raised-panel cabinets, white cabinets, a double shower, a two-piece toilet, multi-coloured tile, subway tile, grey walls, cement tiles, an undermount sink, engineered quartz benchtops, multi-coloured floor, a sliding shower screen, multi-coloured benchtops, a niche, a double vanity and a built-in vanity.
Inspiration for a mid-sized country master bathroom in Denver with raised-panel cabinets, white cabinets, a double shower, a two-piece toilet, multi-coloured tile, subway tile, grey walls, cement tiles, an undermount sink, engineered quartz benchtops, multi-coloured floor, a sliding shower screen, multi-coloured benchtops, a niche, a double vanity and a built-in vanity.
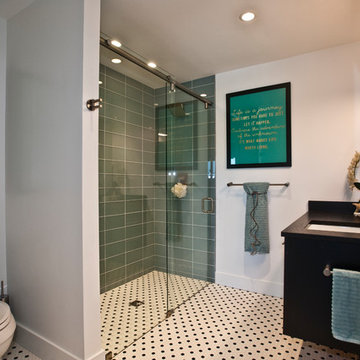
South Bozeman Tri-level Renovation - Sliding Glass 'Barn Door' in Guest Bath
* Penny Lane Home Builders Design
* Ted Hanson Construction
* Lynn Donaldson Photography
* Interior finishes: Earth Elements
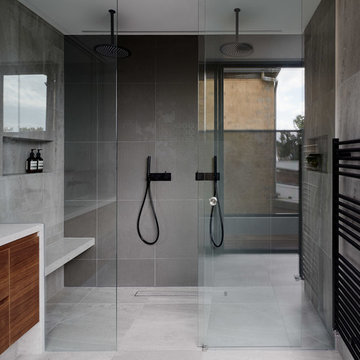
Tatjana Plitt
Inspiration for a mid-sized contemporary master bathroom in Melbourne with flat-panel cabinets, medium wood cabinets, a double shower, a one-piece toilet, gray tile, ceramic tile, grey walls, ceramic floors, an undermount sink, engineered quartz benchtops, grey floor and a sliding shower screen.
Inspiration for a mid-sized contemporary master bathroom in Melbourne with flat-panel cabinets, medium wood cabinets, a double shower, a one-piece toilet, gray tile, ceramic tile, grey walls, ceramic floors, an undermount sink, engineered quartz benchtops, grey floor and a sliding shower screen.
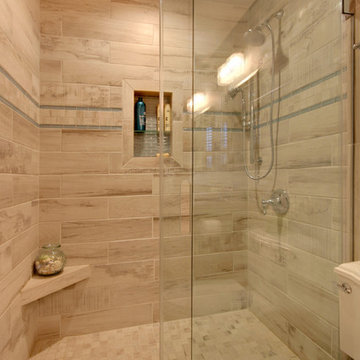
Flooring & Shower: SHAW Napa Plank 6x24 tiles for floor and shower surround Niche tiles are SHAW Napa Plank 2 x 21 with GLAZZIO Crystal Morning mist accent/Silverado Power group
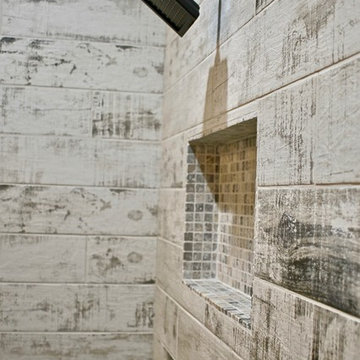
A very elegant concept that was a pleasure for us to make a reality!
This is an example of a large transitional master bathroom in Raleigh with a freestanding tub, a double shower, black and white tile, porcelain tile, grey walls, ceramic floors, engineered quartz benchtops, black floor, a sliding shower screen and grey benchtops.
This is an example of a large transitional master bathroom in Raleigh with a freestanding tub, a double shower, black and white tile, porcelain tile, grey walls, ceramic floors, engineered quartz benchtops, black floor, a sliding shower screen and grey benchtops.

This new home was built on an old lot in Dallas, TX in the Preston Hollow neighborhood. The new home is a little over 5,600 sq.ft. and features an expansive great room and a professional chef’s kitchen. This 100% brick exterior home was built with full-foam encapsulation for maximum energy performance. There is an immaculate courtyard enclosed by a 9' brick wall keeping their spool (spa/pool) private. Electric infrared radiant patio heaters and patio fans and of course a fireplace keep the courtyard comfortable no matter what time of year. A custom king and a half bed was built with steps at the end of the bed, making it easy for their dog Roxy, to get up on the bed. There are electrical outlets in the back of the bathroom drawers and a TV mounted on the wall behind the tub for convenience. The bathroom also has a steam shower with a digital thermostatic valve. The kitchen has two of everything, as it should, being a commercial chef's kitchen! The stainless vent hood, flanked by floating wooden shelves, draws your eyes to the center of this immaculate kitchen full of Bluestar Commercial appliances. There is also a wall oven with a warming drawer, a brick pizza oven, and an indoor churrasco grill. There are two refrigerators, one on either end of the expansive kitchen wall, making everything convenient. There are two islands; one with casual dining bar stools, as well as a built-in dining table and another for prepping food. At the top of the stairs is a good size landing for storage and family photos. There are two bedrooms, each with its own bathroom, as well as a movie room. What makes this home so special is the Casita! It has its own entrance off the common breezeway to the main house and courtyard. There is a full kitchen, a living area, an ADA compliant full bath, and a comfortable king bedroom. It’s perfect for friends staying the weekend or in-laws staying for a month.
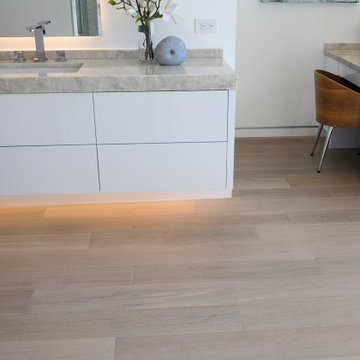
French White 9" Oak select grade flooring
Design ideas for an expansive modern master bathroom in Los Angeles with flat-panel cabinets, white cabinets, a claw-foot tub, a double shower, beige tile, white walls, medium hardwood floors, marble benchtops, brown floor, a sliding shower screen, beige benchtops, a shower seat, a double vanity and a built-in vanity.
Design ideas for an expansive modern master bathroom in Los Angeles with flat-panel cabinets, white cabinets, a claw-foot tub, a double shower, beige tile, white walls, medium hardwood floors, marble benchtops, brown floor, a sliding shower screen, beige benchtops, a shower seat, a double vanity and a built-in vanity.
Bathroom Design Ideas with a Double Shower and a Sliding Shower Screen
8