Bathroom Design Ideas with a Double Shower and a Wall-mount Toilet
Refine by:
Budget
Sort by:Popular Today
121 - 140 of 1,315 photos
Item 1 of 3
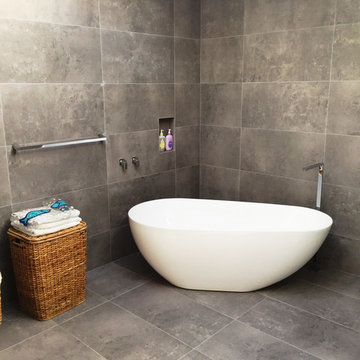
“..2 Bryant Avenue Fairfield West is a success story being one of the rare, wonderful collaborations between a great client, builder and architect, where the intention and result were to create a calm refined, modernist single storey home for a growing family and where attention to detail is evident.
Designed with Bauhaus principles in mind where architecture, technology and art unite as one and where the exemplification of the famed French early modernist Architect & painter Le Corbusier’s statement ‘machine for modern living’ is truly the result, the planning concept was to simply to wrap minimalist refined series of spaces around a large north-facing courtyard so that low-winter sun could enter the living spaces and provide passive thermal activation in winter and so that light could permeate the living spaces. The courtyard also importantly provides a visual centerpiece where outside & inside merge.
By providing solid brick walls and concrete floors, this thermal optimization is achieved with the house being cool in summer and warm in winter, making the home capable of being naturally ventilated and naturally heated. A large glass entry pivot door leads to a raised central hallway spine that leads to a modern open living dining kitchen wing. Living and bedrooms rooms are zoned separately, setting-up a spatial distinction where public vs private are working in unison, thereby creating harmony for this modern home. Spacious & well fitted laundry & bathrooms complement this home.
What cannot be understood in pictures & plans with this home, is the intangible feeling of peace, quiet and tranquility felt by all whom enter and dwell within it. The words serenity, simplicity and sublime often come to mind in attempting to describe it, being a continuation of many fine similar modernist homes by the sole practitioner Architect Ibrahim Conlon whom is a local Sydney Architect with a large tally of quality homes under his belt. The Architect stated that this house is best and purest example to date, as a true expression of the regionalist sustainable modern architectural principles he practises with.
Seeking to express the epoch of our time, this building remains a fine example of western Sydney early 21st century modernist suburban architecture that is a surprising relief…”
Kind regards
-----------------------------------------------------
Architect Ibrahim Conlon
Managing Director + Principal Architect
Nominated Responsible Architect under NSW Architect Act 2003
SEPP65 Qualified Designer under the Environmental Planning & Assessment Regulation 2000
M.Arch(UTS) B.A Arch(UTS) ADAD(CIT) AICOMOS RAIA
Chartered Architect NSW Registration No. 10042
Associate ICOMOS
M: 0404459916
E: ibrahim@iscdesign.com.au
O; Suite 1, Level 1, 115 Auburn Road Auburn NSW Australia 2144
W; www.iscdesign.com.au
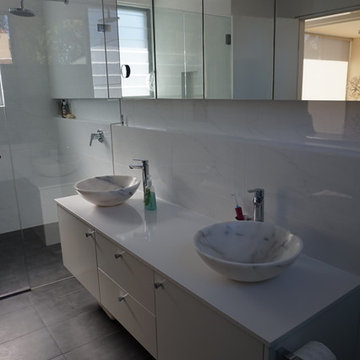
Ensuite bathroom - Frameless shower, recessed area for shampoo, etc which extends the length of that wall
Wall hung vanity with basins brought back from Bali
Shaving cabinet with mirror doors
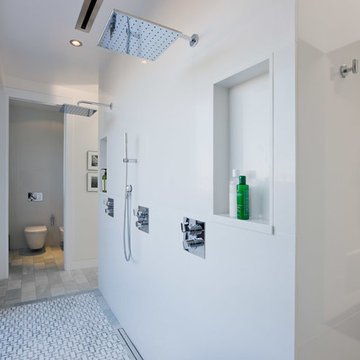
When asked by a client for a home that would stand up against the best of hotel suites, Dawson and Clinton created this Noe Valley residence. To fulfill the request, significant square footage was added to the home, and an open floor plan was used to maximize the space in the bedroom while replicating the feel of a luxury suite.
The master bedroom is designed to flow between the home’s terraces, connecting the space in a way that breaks down the relationship between exterior and interior
In renovating the bathrooms, designers worked to modernize the aesthetic, while finding space to complement residence with improved amenities, such as a luxurious double shower.
The use of glass was prevalent throughout, as a way to bring light down into the lower levels, resulting in what is the home's most striking feature- the staircase.
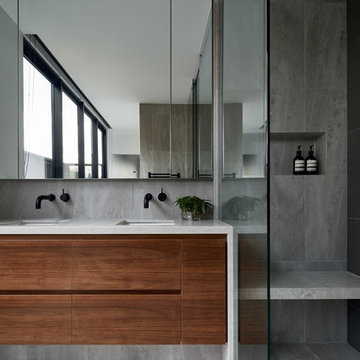
Tatjana Plitt
Design ideas for a mid-sized contemporary master bathroom in Melbourne with flat-panel cabinets, medium wood cabinets, gray tile, grey walls, an undermount sink, grey floor, a double shower, a wall-mount toilet, ceramic tile, ceramic floors, engineered quartz benchtops and a sliding shower screen.
Design ideas for a mid-sized contemporary master bathroom in Melbourne with flat-panel cabinets, medium wood cabinets, gray tile, grey walls, an undermount sink, grey floor, a double shower, a wall-mount toilet, ceramic tile, ceramic floors, engineered quartz benchtops and a sliding shower screen.
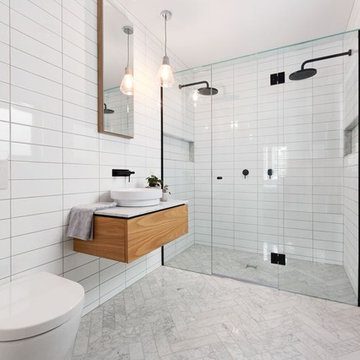
Floating vanity with stone bench top designed and made by Panorama Cabinets.
This is an example of a contemporary 3/4 bathroom in Melbourne with a double shower, a wall-mount toilet, white tile, subway tile, white walls, a vessel sink, flat-panel cabinets, medium wood cabinets and a hinged shower door.
This is an example of a contemporary 3/4 bathroom in Melbourne with a double shower, a wall-mount toilet, white tile, subway tile, white walls, a vessel sink, flat-panel cabinets, medium wood cabinets and a hinged shower door.
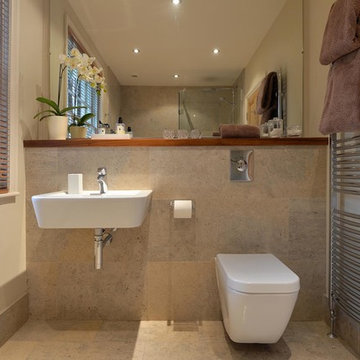
Space was at a premium in this en suite bathroom, yet it's been transformed into a sleek contemporary wet room with large walk-in shower and stylish wall hung basin and WC. A deep shelf topped with a beautiful single piece of walnut provides storage whilst the enormous mirror above bounces light into the room making it feel twice its size. The Portuguese limestone walls and floor give the room a boutique hotel feel.
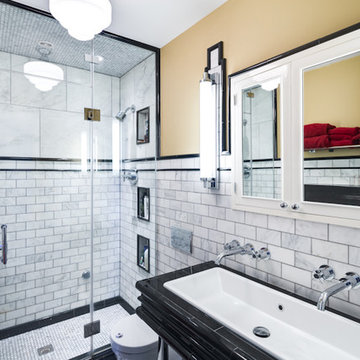
This very small bathroom was visually expanded by removing the tub/shower curtain at the end of the room and replacing it with a full-width dual shower/steamshower. A tub-fill spout was installed to serve as a baby tub filler/toddler "shower." The pedestal trough sink was used to open up the floor space, and an art deco cabinet was modified to a minimal depth to hold other bathroom essentials. The medicine cabinet is custom-made, has two receptacles in it, and is 8" deep.
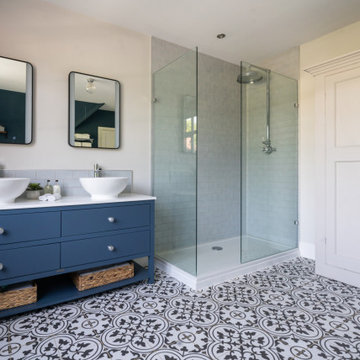
This victorian bathroom benefits from lots of light and no overlookers which the clients love. This meant that we could be a little bolder and darker with the colour whilst still allowing a nice bright space to enjoy a soak or a spacious shower. This vanity unit was custom designed and made for the space and the patterned tiles add a touch of character needed for such a large area.
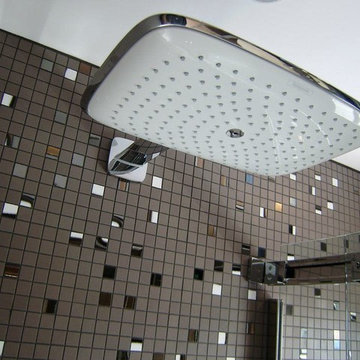
Recently completed by Reflections Studio, this bathroom uses Burgbad furniture from Germany, the basin is unique with the hidden waste system that makes it appear seamless. Large format wall tiling was used to create a feeling of more space in the small en-suite (a key design principle for smaller rooms) with a earth tone charcoal grey complimented with a feature hand cut mosaic backwall featuring glass and mirror elements.
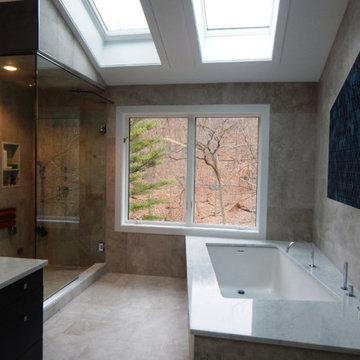
Mark Rosenhaus
Inspiration for a large modern master bathroom in New York with flat-panel cabinets, dark wood cabinets, an undermount tub, a double shower, a wall-mount toilet, beige tile, porcelain tile, beige walls, porcelain floors, an undermount sink and granite benchtops.
Inspiration for a large modern master bathroom in New York with flat-panel cabinets, dark wood cabinets, an undermount tub, a double shower, a wall-mount toilet, beige tile, porcelain tile, beige walls, porcelain floors, an undermount sink and granite benchtops.
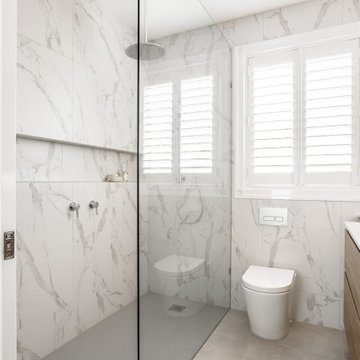
Modern wnsuite with marble look wall times and grey floor tiles. Customer timber grain wall hung vanity with stone top, inset basin with matching shaving cabinet . Chrome wall taps with wall lights. Double shower with wall taps and wall to wall shower niche. Led strip lighting in the shower niche and under shaving cabinet
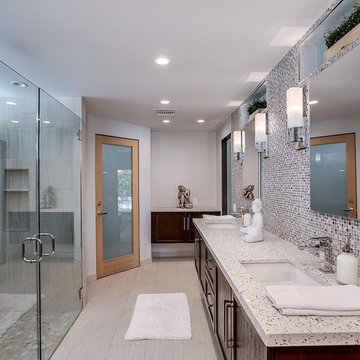
This area used to be a mud room with a back door. The client wanted a second ensuite with a separate bathroom area. New double vanity with full height back splash. Recessed medicine cabinets. New lighting throughout. New walk in shower with Euro glass shower doors. Two shampoo niches. Quartz counter tops. Walk in closet. Toilet area has a new Toto toilet with Washlet. Separate closet for the laundry room.
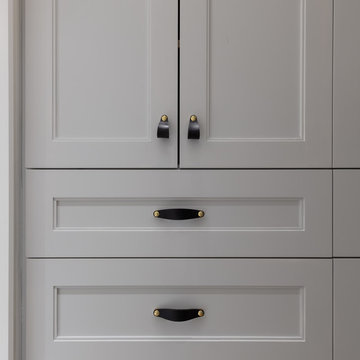
Closets were measured for and custom built by our GC, LW Construction.
Mid-sized transitional master bathroom in New York with shaker cabinets, grey cabinets, a double shower, a wall-mount toilet, stone slab, white walls, marble floors, an undermount sink, engineered quartz benchtops, white floor, a hinged shower door and white benchtops.
Mid-sized transitional master bathroom in New York with shaker cabinets, grey cabinets, a double shower, a wall-mount toilet, stone slab, white walls, marble floors, an undermount sink, engineered quartz benchtops, white floor, a hinged shower door and white benchtops.
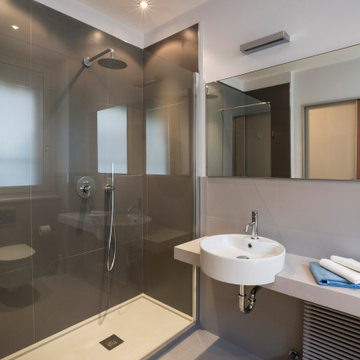
Inspiration for a large contemporary master bathroom in Turin with gray tile, porcelain tile, grey walls, porcelain floors, a vessel sink, grey floor, grey benchtops, a single vanity, a double shower, a wall-mount toilet and concrete benchtops.
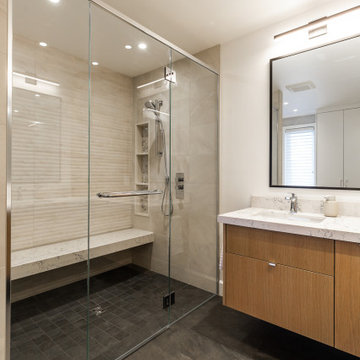
This is an example of a mid-sized contemporary master bathroom in Montreal with flat-panel cabinets, medium wood cabinets, a drop-in tub, a double shower, a wall-mount toilet, beige tile, slate, beige walls, slate floors, an undermount sink, engineered quartz benchtops, grey floor, a hinged shower door, white benchtops, a shower seat, a double vanity, a built-in vanity and wood walls.
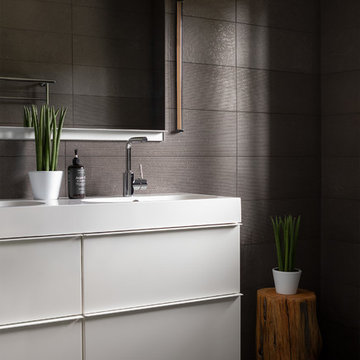
Matthew Delphenic
Design ideas for a mid-sized contemporary master bathroom in Boston with flat-panel cabinets, white cabinets, a double shower, a wall-mount toilet, gray tile, porcelain tile, grey walls, porcelain floors, an integrated sink, engineered quartz benchtops, grey floor, white benchtops and a sliding shower screen.
Design ideas for a mid-sized contemporary master bathroom in Boston with flat-panel cabinets, white cabinets, a double shower, a wall-mount toilet, gray tile, porcelain tile, grey walls, porcelain floors, an integrated sink, engineered quartz benchtops, grey floor, white benchtops and a sliding shower screen.
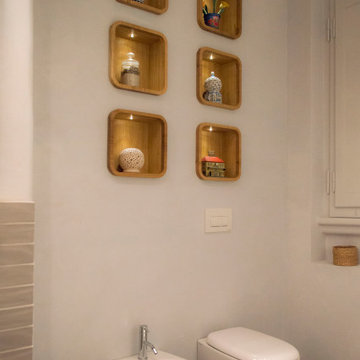
This is an example of a mid-sized contemporary 3/4 bathroom in Rome with a double shower, a wall-mount toilet, gray tile, porcelain tile, grey walls, porcelain floors, a vessel sink, solid surface benchtops, grey floor, an open shower and grey benchtops.
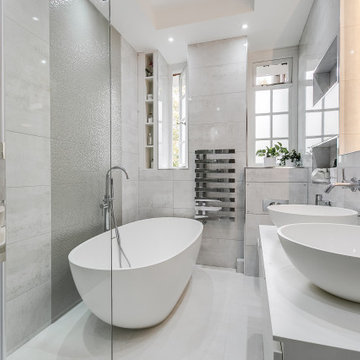
This St Johns Wood mansion block flat was one of our recent projects with a luxurious property developer in the area. We opened up spaces between the hallway, living area and kitchen to create a much more open feel throughout. A bespoke bench wrapped around the living space providing extra seating as well as storage whilst, keeping as much of the floor space free. Hidden cabling, Samsung Frame TV and biofires helped to add the luxuries without drawing away from the tranquillity.
Another view of the St Johns Wood mansion block flat, the modern kitchen layout with it's central island and induction hob and ceiling mounted extraction pendant above. The brushed bronze finish on the island's facade contrasts with the sleek minimal gloss white cabinetry for the rest of the kitchen.
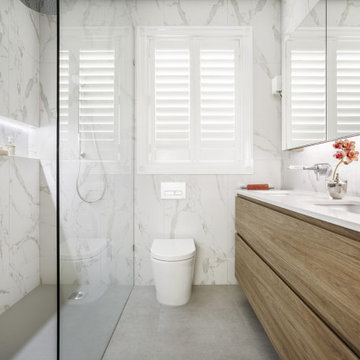
Modern wnsuite with marble look wall times and grey floor tiles. Customer timber grain wall hung vanity with stone top, inset basin with matching shaving cabinet . Chrome wall taps with wall lights. Double shower with wall taps and wall to wall shower niche. Led strip lighting in the shower niche and under shaving cabinet
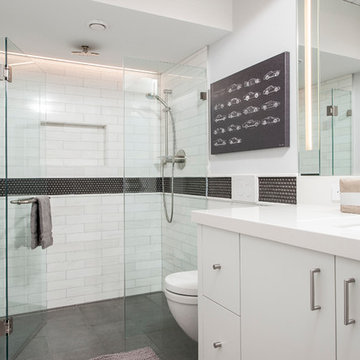
Robert Umenhofer Photography
Photo of a mid-sized industrial kids bathroom in Boston with flat-panel cabinets, white cabinets, a double shower, a wall-mount toilet, black and white tile, white walls, light hardwood floors and an undermount sink.
Photo of a mid-sized industrial kids bathroom in Boston with flat-panel cabinets, white cabinets, a double shower, a wall-mount toilet, black and white tile, white walls, light hardwood floors and an undermount sink.
Bathroom Design Ideas with a Double Shower and a Wall-mount Toilet
7