Bathroom Design Ideas with a Double Shower and Grey Walls
Refine by:
Budget
Sort by:Popular Today
81 - 100 of 7,525 photos
Item 1 of 3
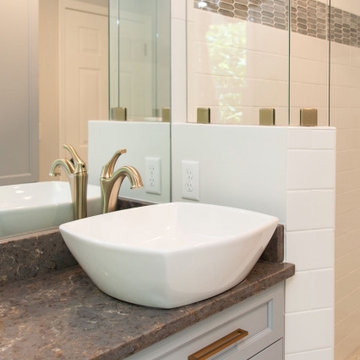
A blah master bathroom got a glam update by adding high end finishes. Vessel sinks, burnished gold fixtures, iridescent, glass picket tiles by SOHO - Artemis collection, and Silestone - Copper Mist vanity top add bling. Cabinet color is SW Uncertain Gray.
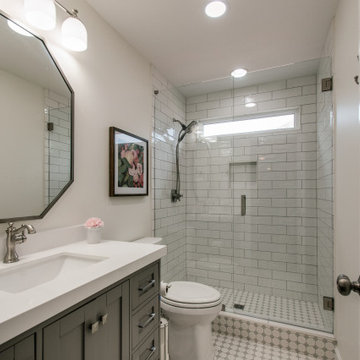
This spare bathroom is for the clients daughter. We replaced the vanity, mirror, light fixtures, tile, shower... the whole space.
Photo of a mid-sized transitional kids bathroom in Nashville with shaker cabinets, white cabinets, a double shower, beige tile, ceramic tile, grey walls, ceramic floors, an undermount sink, granite benchtops, grey floor, a hinged shower door, black benchtops, a shower seat, a single vanity and a built-in vanity.
Photo of a mid-sized transitional kids bathroom in Nashville with shaker cabinets, white cabinets, a double shower, beige tile, ceramic tile, grey walls, ceramic floors, an undermount sink, granite benchtops, grey floor, a hinged shower door, black benchtops, a shower seat, a single vanity and a built-in vanity.
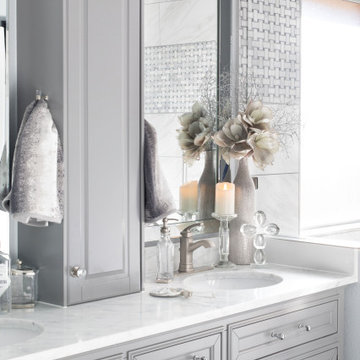
This client wanted a glamorous bathroom makeover with a shower that could be accessed by wheel chair if needed. We incorporated plenty of storage, with a custom counter top cabinet and a wall of cabinets and drawers as well. Our clients favorite color is blue, so we went with blue towels for that pop of color. And it wouldn't be a glam bath without a beautiful chandelier to give it the sparkle it deserves.
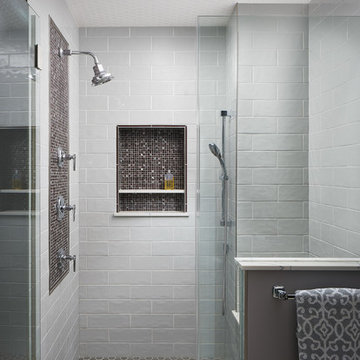
master bath remodel
Photo credit Kim Smith
Photo of a large transitional master bathroom in Other with flat-panel cabinets, medium wood cabinets, a freestanding tub, a double shower, a two-piece toilet, gray tile, ceramic tile, grey walls, porcelain floors, an undermount sink, marble benchtops, grey floor, a hinged shower door and red benchtops.
Photo of a large transitional master bathroom in Other with flat-panel cabinets, medium wood cabinets, a freestanding tub, a double shower, a two-piece toilet, gray tile, ceramic tile, grey walls, porcelain floors, an undermount sink, marble benchtops, grey floor, a hinged shower door and red benchtops.

Dane and his team were originally hired to shift a few rooms around when the homeowners' son left for college. He created well-functioning spaces for all, spreading color along the way. And he didn't waste a thing.
Project designed by Boston interior design studio Dane Austin Design. They serve Boston, Cambridge, Hingham, Cohasset, Newton, Weston, Lexington, Concord, Dover, Andover, Gloucester, as well as surrounding areas.
For more about Dane Austin Design, click here: https://daneaustindesign.com/
To learn more about this project, click here:
https://daneaustindesign.com/south-end-brownstone
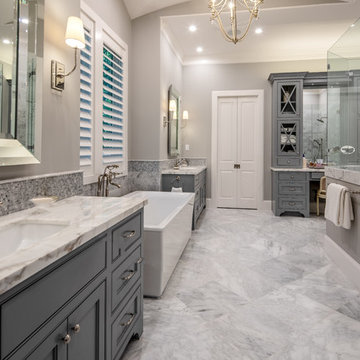
Connie Anderson
Photo of an expansive transitional master bathroom in Houston with beaded inset cabinets, grey cabinets, a freestanding tub, gray tile, grey walls, an undermount sink, grey floor, white benchtops, a double shower, marble, marble floors, marble benchtops and a hinged shower door.
Photo of an expansive transitional master bathroom in Houston with beaded inset cabinets, grey cabinets, a freestanding tub, gray tile, grey walls, an undermount sink, grey floor, white benchtops, a double shower, marble, marble floors, marble benchtops and a hinged shower door.
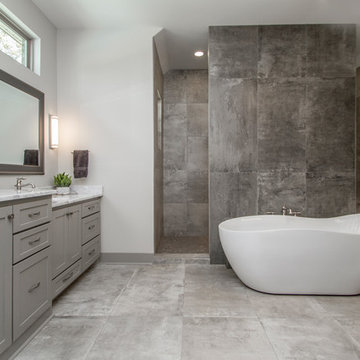
Photo of a large contemporary master bathroom in Little Rock with shaker cabinets, grey cabinets, a freestanding tub, a double shower, gray tile, grey walls, concrete floors, an undermount sink, marble benchtops, grey floor, an open shower and grey benchtops.
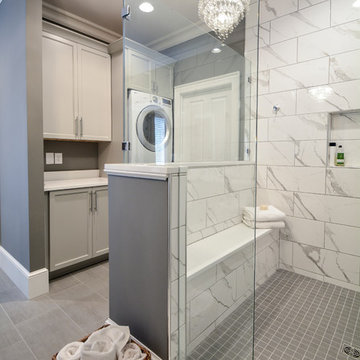
Photos by: Kimberly Kerl, Kustom Home Design
Mid-sized transitional master bathroom in Other with shaker cabinets, grey cabinets, a double shower, a two-piece toilet, gray tile, porcelain tile, grey walls, porcelain floors, an undermount sink, engineered quartz benchtops, grey floor, a hinged shower door and white benchtops.
Mid-sized transitional master bathroom in Other with shaker cabinets, grey cabinets, a double shower, a two-piece toilet, gray tile, porcelain tile, grey walls, porcelain floors, an undermount sink, engineered quartz benchtops, grey floor, a hinged shower door and white benchtops.
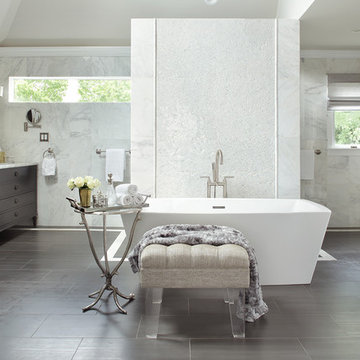
Photographer Peter Rymwid. Designer Jacqueline Currie-Taylor, Gravitate To. Front cover and featured in Design NJ Bathrooms Edition https://www.designnewjersey.com/features/a-calming-place/. Luxury Master Bathroom with His and Her Walk-in Closets
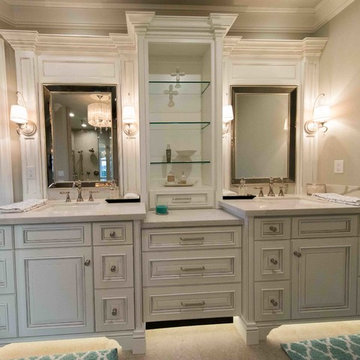
Design ideas for a large transitional master bathroom in Other with raised-panel cabinets, white cabinets, a double shower, a one-piece toilet, beige tile, grey walls, an undermount sink, marble benchtops, a hinged shower door and white benchtops.
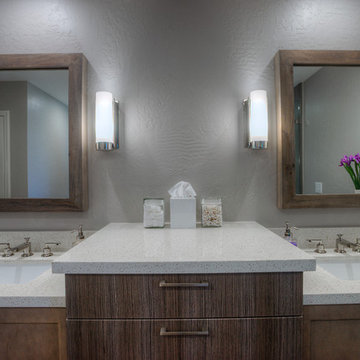
Mike Small Photography
Inspiration for a small contemporary master bathroom in Phoenix with an undermount sink, quartzite benchtops, gray tile, porcelain tile, grey walls, medium hardwood floors, medium wood cabinets, shaker cabinets, a double shower, a one-piece toilet, brown floor and a hinged shower door.
Inspiration for a small contemporary master bathroom in Phoenix with an undermount sink, quartzite benchtops, gray tile, porcelain tile, grey walls, medium hardwood floors, medium wood cabinets, shaker cabinets, a double shower, a one-piece toilet, brown floor and a hinged shower door.
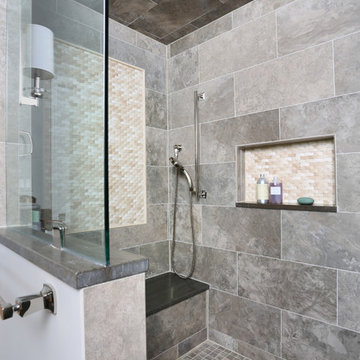
The floor to ceiling tile in this master bathroom shower create a relaxing retreat for these homeowners. The zero threshold shower is an ideal element for these homeowners to comfortably age in place in their forever home. The floor to ceiling tile not only adds visual interest to the space, but allow for a steam shower as well.
Normandy Remodeling
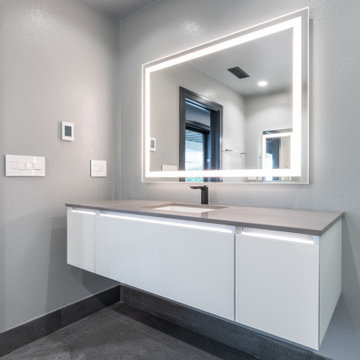
Complete home remodel - Design and Build project. See video for before-after contrast.
Large contemporary master bathroom in San Francisco with flat-panel cabinets, white cabinets, a double shower, a bidet, white tile, grey walls, ceramic floors, an undermount sink, quartzite benchtops, grey floor, an open shower, grey benchtops, a single vanity and a floating vanity.
Large contemporary master bathroom in San Francisco with flat-panel cabinets, white cabinets, a double shower, a bidet, white tile, grey walls, ceramic floors, an undermount sink, quartzite benchtops, grey floor, an open shower, grey benchtops, a single vanity and a floating vanity.
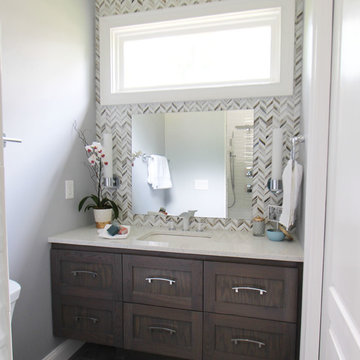
The detailed plans for this bathroom can be purchased here: https://www.changeyourbathroom.com/shop/sophisticated-sisters-bathroom-plans/
Sisters share a Jack and Jill bathroom converted from 1 toilet and shared space to 2 toilets in separate vanity areas with a shared walk in shower.
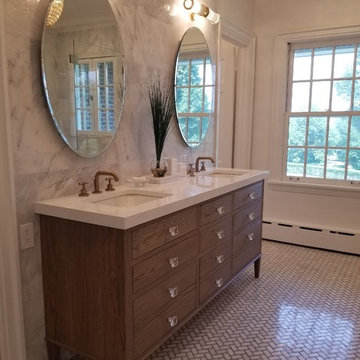
Photo of a mid-sized transitional master bathroom in New York with furniture-like cabinets, medium wood cabinets, a double shower, gray tile, white tile, marble, grey walls, marble floors, an undermount sink, engineered quartz benchtops, grey floor, a hinged shower door and white benchtops.
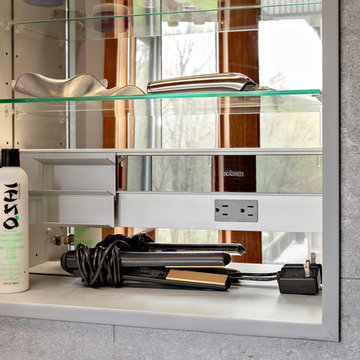
This is an example of a large modern master bathroom in Other with flat-panel cabinets, medium wood cabinets, a double shower, a one-piece toilet, gray tile, grey walls, a vessel sink, grey floor, a hinged shower door, black benchtops, concrete floors and concrete benchtops.
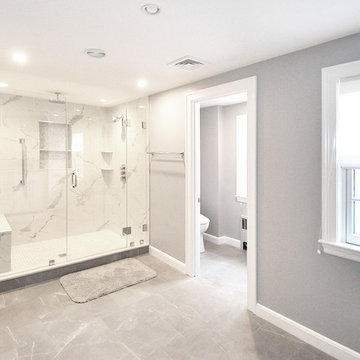
Design ideas for a large contemporary master bathroom with shaker cabinets, white cabinets, a freestanding tub, a double shower, a bidet, white tile, porcelain tile, grey walls, porcelain floors, an undermount sink, engineered quartz benchtops, grey floor, a hinged shower door and white benchtops.
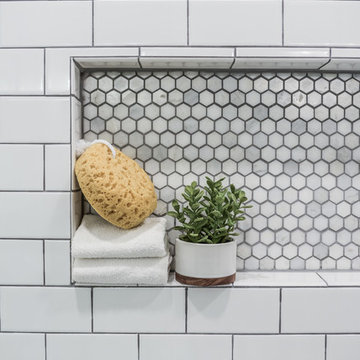
Darby Kate Photography
Photo of a country master bathroom in Dallas with shaker cabinets, grey cabinets, a double shower, white tile, ceramic tile, grey walls, ceramic floors, an undermount sink, granite benchtops, grey floor and a sliding shower screen.
Photo of a country master bathroom in Dallas with shaker cabinets, grey cabinets, a double shower, white tile, ceramic tile, grey walls, ceramic floors, an undermount sink, granite benchtops, grey floor and a sliding shower screen.
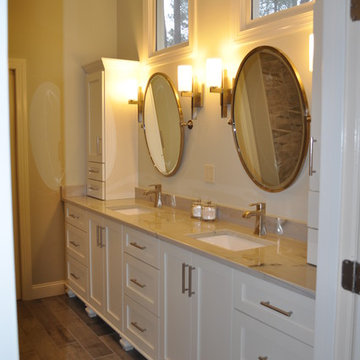
Exquisite new bathroom finished with white cabinets with furniture feet, light grey quartzite counter top, pivot mirrors, square sink and a one handle sink fixture!! Extra large shower for 2 includes a hand-held shower for her and massage jets for him. Large decorative niche for a dramatic focal point over the bench which is topped with the quartize counter top!!! the water closet has barnwood on wall and a secret hiding spot for the plunger!! Every woman's dream come true!!!!
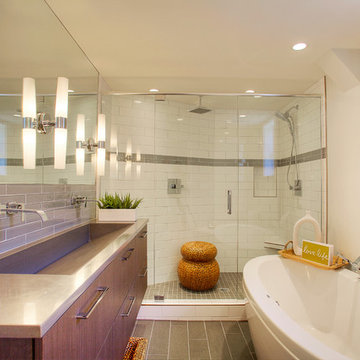
The owners of this 1958 mid-century modern home desired a refreshing new master bathroom that was open and bright. The previous bathroom felt dark and cramped, with dated fixtures. A new bathroom was designed, borrowing much needed space from the neighboring garage, and allowing for a larger shower, a generous vanity with integrated trough sink and a soaking tub.
Bathroom Design Ideas with a Double Shower and Grey Walls
5