Bathroom Design Ideas with a Double Shower and Grey Walls
Refine by:
Budget
Sort by:Popular Today
101 - 120 of 7,525 photos
Item 1 of 3
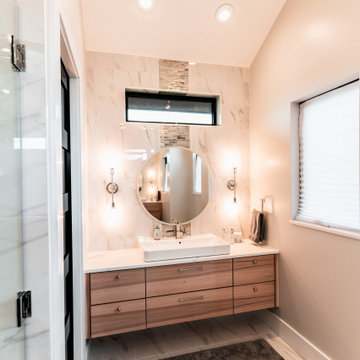
Striking!
Impeccably designed master bath features his & her vanities that mirror each other. Clean, minimal slab style drawer fronts showcase book matched hickory. Floating above the floor & topped with a vessel style sink the wall to wall vanity sits beneath an arrangement of shapes: a rectangular window, a strip of decorative tile & a circular mirror. Our custom modern white stain softens the natural hickory.
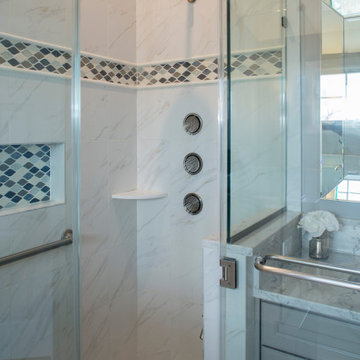
Photo of a large contemporary master bathroom in Philadelphia with recessed-panel cabinets, grey cabinets, a freestanding tub, a double shower, a two-piece toilet, gray tile, ceramic tile, grey walls, ceramic floors, an undermount sink, marble benchtops, grey floor, a hinged shower door, grey benchtops, a shower seat, a double vanity, a built-in vanity and decorative wall panelling.
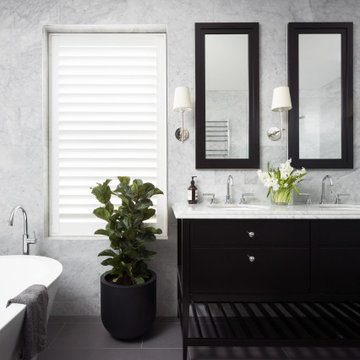
This lovely family bathroom was remodelled to update for a busy family. The existing bathroom was small with a spacious separate powder room next store. I combined the two rooms to provide a generous bathroom space. The home is a Georgian terrace and required a classic bathroom to be in-keeping with the traditional architecture of the home but with all the modern requirements. The bathroom cabinet was custom made to look like a piece of furniture and the bath wall was tiled in a feature herringbone marble tile. The other walls were tiled in the same marble but in a large brick pattern tile with a dark charcoal ceramic tile used on the floor. Custom shaving cabinets were made to add a style and depth of colour and storage within.
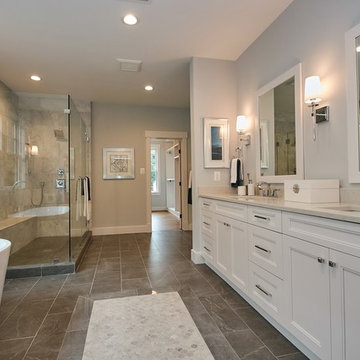
The master bedroom includes a large white vanity, in-lay accent tile on the floor and an expansive shower with a wide bench seat.
Photo of a large country master bathroom in DC Metro with recessed-panel cabinets, white cabinets, a freestanding tub, a double shower, a two-piece toilet, white tile, marble, grey walls, ceramic floors, an undermount sink, engineered quartz benchtops, grey floor, a hinged shower door and grey benchtops.
Photo of a large country master bathroom in DC Metro with recessed-panel cabinets, white cabinets, a freestanding tub, a double shower, a two-piece toilet, white tile, marble, grey walls, ceramic floors, an undermount sink, engineered quartz benchtops, grey floor, a hinged shower door and grey benchtops.
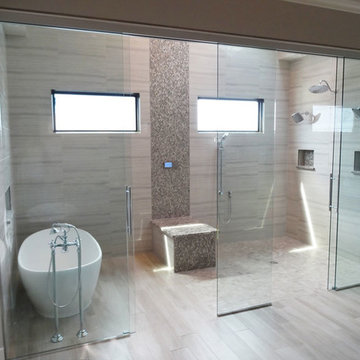
This amazing wet room earned a first place award at the 2017 Calvalcade Tour of Homes in Naperville, IL! The trackless sliding glass shower doors allow for clean lines and more space.
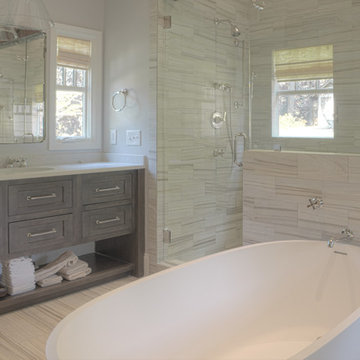
Specialty Tile
This is an example of a large transitional master bathroom in Atlanta with furniture-like cabinets, grey cabinets, a freestanding tub, a double shower, multi-coloured tile, porcelain tile, grey walls, porcelain floors, an undermount sink, engineered quartz benchtops, multi-coloured floor and a sliding shower screen.
This is an example of a large transitional master bathroom in Atlanta with furniture-like cabinets, grey cabinets, a freestanding tub, a double shower, multi-coloured tile, porcelain tile, grey walls, porcelain floors, an undermount sink, engineered quartz benchtops, multi-coloured floor and a sliding shower screen.
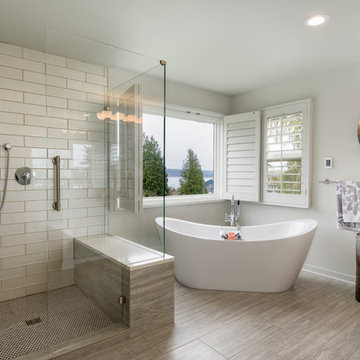
Inspiration for a large transitional master bathroom in Seattle with recessed-panel cabinets, grey cabinets, a freestanding tub, a double shower, a one-piece toilet, beige tile, glass tile, grey walls, porcelain floors, a vessel sink, engineered quartz benchtops, grey floor and a hinged shower door.
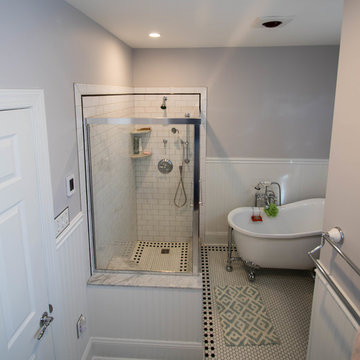
Victorian Inspired Philadelphia Bathroom - What a major change from a tiny harvest gold bathroom into a functional and stylish bathroom built with custom tile and millwork.
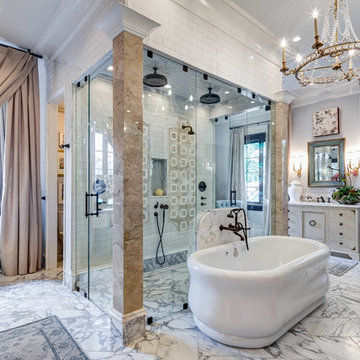
Mary Powell Photography
Inspiration for a traditional master bathroom in Atlanta with a freestanding tub, white tile, multi-coloured tile, subway tile, marble floors, a double shower, grey walls, a hinged shower door and flat-panel cabinets.
Inspiration for a traditional master bathroom in Atlanta with a freestanding tub, white tile, multi-coloured tile, subway tile, marble floors, a double shower, grey walls, a hinged shower door and flat-panel cabinets.
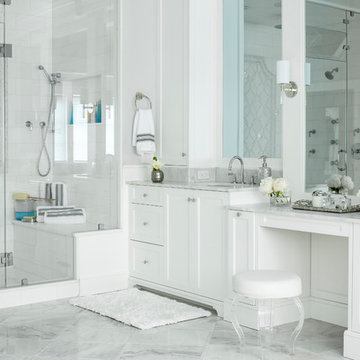
Photography: Christian Garibaldi
Photo of a large traditional master bathroom in New York with recessed-panel cabinets, white cabinets, a freestanding tub, a double shower, a one-piece toilet, stone tile, grey walls, marble floors, an undermount sink, marble benchtops, white tile and a hinged shower door.
Photo of a large traditional master bathroom in New York with recessed-panel cabinets, white cabinets, a freestanding tub, a double shower, a one-piece toilet, stone tile, grey walls, marble floors, an undermount sink, marble benchtops, white tile and a hinged shower door.
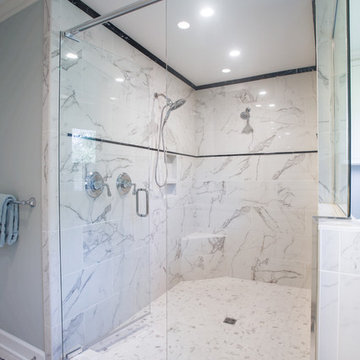
Design ideas for a mid-sized mediterranean master bathroom in Other with an undermount sink, shaker cabinets, white cabinets, granite benchtops, a double shower, a one-piece toilet, multi-coloured tile, porcelain tile, grey walls and marble floors.

Design ideas for a large traditional master bathroom in Seattle with beaded inset cabinets, medium wood cabinets, an alcove tub, a double shower, black and white tile, marble, grey walls, travertine floors, an undermount sink, marble benchtops, black benchtops, a shower seat, a double vanity and a built-in vanity.
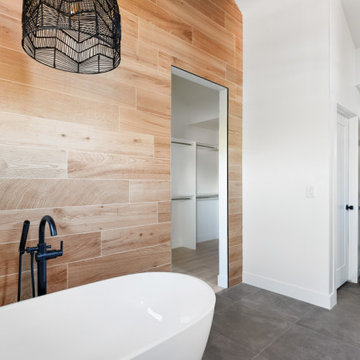
Photo of an industrial master bathroom in Denver with flat-panel cabinets, medium wood cabinets, a freestanding tub, a double shower, gray tile, cement tile, grey walls, porcelain floors, an undermount sink, quartzite benchtops, grey floor, a hinged shower door, white benchtops, a shower seat, a double vanity and a floating vanity.
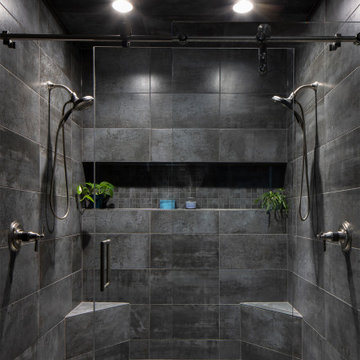
Large walk in master shower features double shower heads and full back wall niche. The fixtures are in brushed nickel. Large stacked wall tile from floor to ceiling.
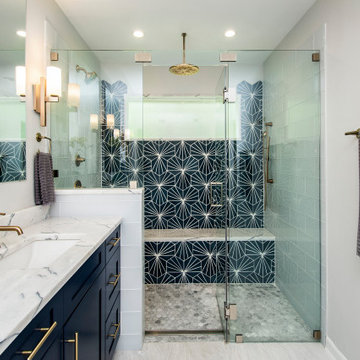
Our clients came to us because they were tired of looking at the side of their neighbor’s house from their master bedroom window! Their 1959 Dallas home had worked great for them for years, but it was time for an update and reconfiguration to make it more functional for their family.
They were looking to open up their dark and choppy space to bring in as much natural light as possible in both the bedroom and bathroom. They knew they would need to reconfigure the master bathroom and bedroom to make this happen. They were thinking the current bedroom would become the bathroom, but they weren’t sure where everything else would go.
This is where we came in! Our designers were able to create their new floorplan and show them a 3D rendering of exactly what the new spaces would look like.
The space that used to be the master bedroom now consists of the hallway into their new master suite, which includes a new large walk-in closet where the washer and dryer are now located.
From there, the space flows into their new beautiful, contemporary bathroom. They decided that a bathtub wasn’t important to them but a large double shower was! So, the new shower became the focal point of the bathroom. The new shower has contemporary Marine Bone Electra cement hexagon tiles and brushed bronze hardware. A large bench, hidden storage, and a rain shower head were must-have features. Pure Snow glass tile was installed on the two side walls while Carrara Marble Bianco hexagon mosaic tile was installed for the shower floor.
For the main bathroom floor, we installed a simple Yosemite tile in matte silver. The new Bellmont cabinets, painted naval, are complemented by the Greylac marble countertop and the Brainerd champagne bronze arched cabinet pulls. The rest of the hardware, including the faucet, towel rods, towel rings, and robe hooks, are Delta Faucet Trinsic, in a classic champagne bronze finish. To finish it off, three 14” Classic Possini Euro Ludlow wall sconces in burnished brass were installed between each sheet mirror above the vanity.
In the space that used to be the master bathroom, all of the furr downs were removed. We replaced the existing window with three large windows, opening up the view to the backyard. We also added a new door opening up into the main living room, which was totally closed off before.
Our clients absolutely love their cool, bright, contemporary bathroom, as well as the new wall of windows in their master bedroom, where they are now able to enjoy their beautiful backyard!
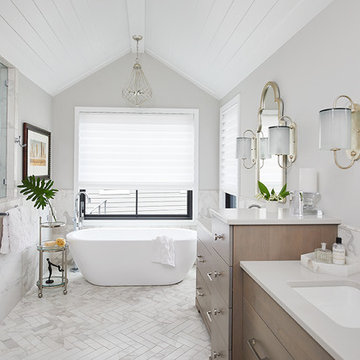
Design ideas for a transitional master bathroom in Grand Rapids with flat-panel cabinets, dark wood cabinets, a freestanding tub, grey walls, an undermount sink, white floor, grey benchtops, multi-coloured tile, ceramic floors, a hinged shower door, a double vanity, a freestanding vanity, timber and a double shower.
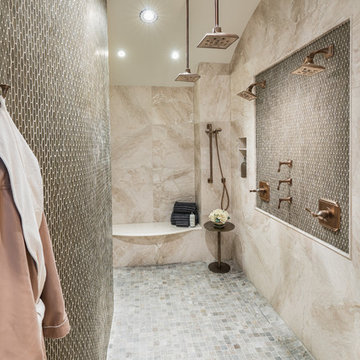
Photographer: Will Keown
This is an example of a large traditional master bathroom in Other with beaded inset cabinets, dark wood cabinets, an undermount tub, a double shower, beige tile, marble, grey walls, porcelain floors, a vessel sink, engineered quartz benchtops, grey floor, an open shower and white benchtops.
This is an example of a large traditional master bathroom in Other with beaded inset cabinets, dark wood cabinets, an undermount tub, a double shower, beige tile, marble, grey walls, porcelain floors, a vessel sink, engineered quartz benchtops, grey floor, an open shower and white benchtops.
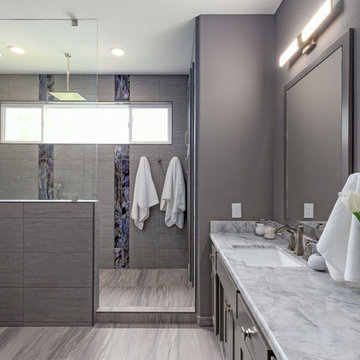
Scott DuBose
Inspiration for a large modern master bathroom in San Francisco with grey cabinets, a double shower, blue tile, gray tile, porcelain tile, grey walls, porcelain floors, an undermount sink, marble benchtops, brown floor, an open shower and grey benchtops.
Inspiration for a large modern master bathroom in San Francisco with grey cabinets, a double shower, blue tile, gray tile, porcelain tile, grey walls, porcelain floors, an undermount sink, marble benchtops, brown floor, an open shower and grey benchtops.
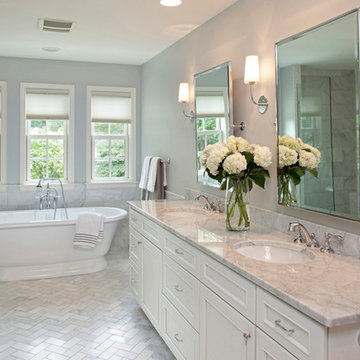
Light colors made this medium size master bathroom into a huge bathroom. Classy, elegant and functional!
Photo of a mid-sized transitional master bathroom in Kansas City with shaker cabinets, white cabinets, a freestanding tub, a double shower, a one-piece toilet, gray tile, porcelain tile, grey walls, marble floors, an undermount sink, engineered quartz benchtops, grey floor, a hinged shower door and grey benchtops.
Photo of a mid-sized transitional master bathroom in Kansas City with shaker cabinets, white cabinets, a freestanding tub, a double shower, a one-piece toilet, gray tile, porcelain tile, grey walls, marble floors, an undermount sink, engineered quartz benchtops, grey floor, a hinged shower door and grey benchtops.
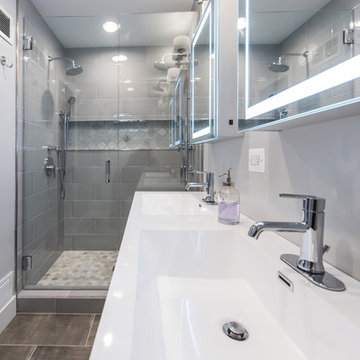
Finecraft Contractors, Inc.
Soleimani Photography
New master bathroom and built-ins in the family room.
Inspiration for a small modern master bathroom in DC Metro with flat-panel cabinets, distressed cabinets, a double shower, gray tile, subway tile, grey walls, marble floors, a console sink, solid surface benchtops, grey floor and a hinged shower door.
Inspiration for a small modern master bathroom in DC Metro with flat-panel cabinets, distressed cabinets, a double shower, gray tile, subway tile, grey walls, marble floors, a console sink, solid surface benchtops, grey floor and a hinged shower door.
Bathroom Design Ideas with a Double Shower and Grey Walls
6