Bathroom Design Ideas with a Double Shower and Grey Walls
Refine by:
Budget
Sort by:Popular Today
61 - 80 of 7,525 photos
Item 1 of 3
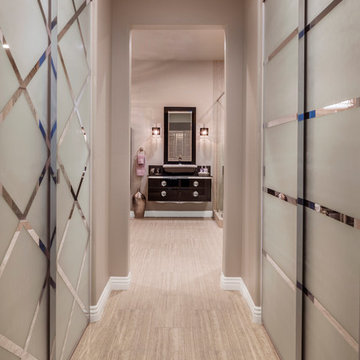
To keep within budget and still deliver all that was requested, I kept the old, sliding glass doors on the front of the walk-in closets, but adorned them with a frosted paint in complimentary “male and female” patterns to give them an upscale look and feel.
Photography by Grey Crawford

This dated Master Bathroom went from dark, neutral, and lackluster to bright, modern, and luxurious by adding modern elements including custom board and batten, and marble tile. We updated the vanity and repainted cabinets, added new hardware and fixtures, and extended the shower to create space for “his and hers” shower heads. The adjacent floating tub sits caddy-cornered to the rest of the bathroom, with a matte black faucet and wand. This modern navy blue bathroom will soon be a reference point for every model in their neighborhood!

Guest Bathroom with a stained furniture shaker flat panel style vanity welcomes any guest. A traditional 2" hex tile floor adds interest of a black/brown color to the room. Black & bronze mixed fixtures coordinate for a warm black look.

Beautiful master bath with large walk in shower, freestanding tub, double vanities, and extra storage
Design ideas for a mid-sized traditional master bathroom in Other with raised-panel cabinets, grey cabinets, a freestanding tub, a double shower, a two-piece toilet, gray tile, porcelain tile, grey walls, porcelain floors, an undermount sink, engineered quartz benchtops, brown floor, a hinged shower door, white benchtops, an enclosed toilet, a double vanity and a built-in vanity.
Design ideas for a mid-sized traditional master bathroom in Other with raised-panel cabinets, grey cabinets, a freestanding tub, a double shower, a two-piece toilet, gray tile, porcelain tile, grey walls, porcelain floors, an undermount sink, engineered quartz benchtops, brown floor, a hinged shower door, white benchtops, an enclosed toilet, a double vanity and a built-in vanity.
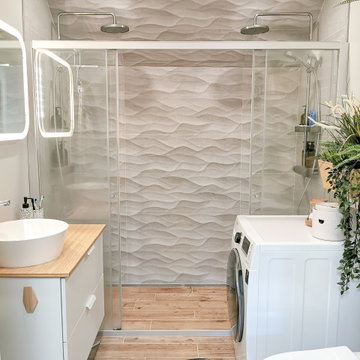
Photo of a small modern 3/4 bathroom in Malmo with a double shower, a two-piece toilet, gray tile, grey walls, a vessel sink, beige floor, a sliding shower screen, a single vanity and a floating vanity.

Calm and serene master with steam shower and double shower head. Low sheen walnut cabinets add warmth and color
Large midcentury master bathroom in Chicago with medium wood cabinets, a freestanding tub, a double shower, a one-piece toilet, gray tile, marble, grey walls, marble floors, an undermount sink, engineered quartz benchtops, grey floor, a hinged shower door, white benchtops, a shower seat, a double vanity, a built-in vanity and shaker cabinets.
Large midcentury master bathroom in Chicago with medium wood cabinets, a freestanding tub, a double shower, a one-piece toilet, gray tile, marble, grey walls, marble floors, an undermount sink, engineered quartz benchtops, grey floor, a hinged shower door, white benchtops, a shower seat, a double vanity, a built-in vanity and shaker cabinets.
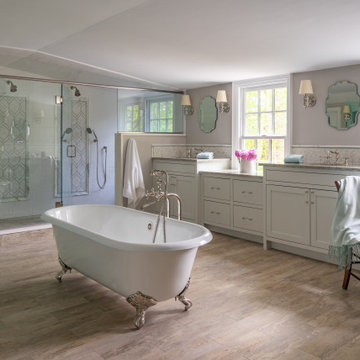
Country master bathroom in Boston with shaker cabinets, grey cabinets, a claw-foot tub, a double shower, white tile, grey walls, brown floor, a hinged shower door and grey benchtops.
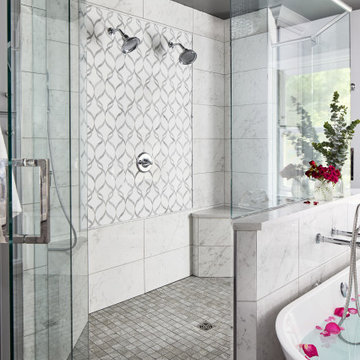
Design ideas for a large transitional master bathroom in Chicago with a freestanding tub, a double shower, porcelain tile, grey walls, porcelain floors, grey floor and a shower seat.
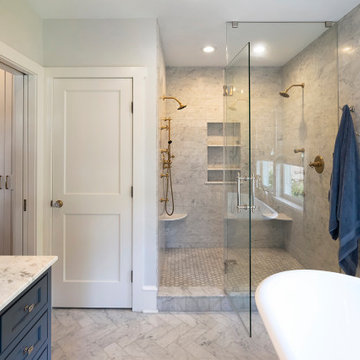
You enter this bright and light master bathroom through a custom pocket door that is inlayed with a mirror. The room features a beautiful free-standing tub. The shower is Carrera marble and has a seat, storage inset, a body jet and dual showerheads. The striking single vanity is a deep navy blue with beaded inset cabinets, chrome handles and provides tons of storage. Along with the blue vanity, the rose gold fixtures, including the shower grate, are eye catching and provide a subtle pop of color.
What started as an addition project turned into a full house remodel in this Modern Craftsman home in Narberth, PA. The addition included the creation of a sitting room, family room, mudroom and third floor. As we moved to the rest of the home, we designed and built a custom staircase to connect the family room to the existing kitchen. We laid red oak flooring with a mahogany inlay throughout house. Another central feature of this is home is all the built-in storage. We used or created every nook for seating and storage throughout the house, as you can see in the family room, dining area, staircase landing, bedroom and bathrooms. Custom wainscoting and trim are everywhere you look, and gives a clean, polished look to this warm house.
Rudloff Custom Builders has won Best of Houzz for Customer Service in 2014, 2015 2016, 2017 and 2019. We also were voted Best of Design in 2016, 2017, 2018, 2019 which only 2% of professionals receive. Rudloff Custom Builders has been featured on Houzz in their Kitchen of the Week, What to Know About Using Reclaimed Wood in the Kitchen as well as included in their Bathroom WorkBook article. We are a full service, certified remodeling company that covers all of the Philadelphia suburban area. This business, like most others, developed from a friendship of young entrepreneurs who wanted to make a difference in their clients’ lives, one household at a time. This relationship between partners is much more than a friendship. Edward and Stephen Rudloff are brothers who have renovated and built custom homes together paying close attention to detail. They are carpenters by trade and understand concept and execution. Rudloff Custom Builders will provide services for you with the highest level of professionalism, quality, detail, punctuality and craftsmanship, every step of the way along our journey together.
Specializing in residential construction allows us to connect with our clients early in the design phase to ensure that every detail is captured as you imagined. One stop shopping is essentially what you will receive with Rudloff Custom Builders from design of your project to the construction of your dreams, executed by on-site project managers and skilled craftsmen. Our concept: envision our client’s ideas and make them a reality. Our mission: CREATING LIFETIME RELATIONSHIPS BUILT ON TRUST AND INTEGRITY.
Photo Credit: Linda McManus Images
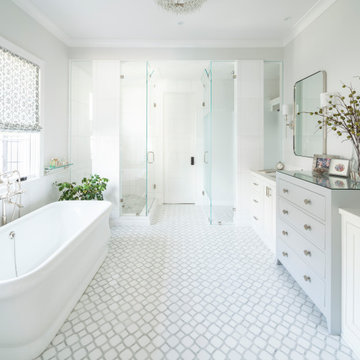
Photo of a beach style master bathroom in Phoenix with shaker cabinets, white cabinets, a freestanding tub, a double shower, grey walls, an undermount sink, multi-coloured floor, a hinged shower door and white benchtops.
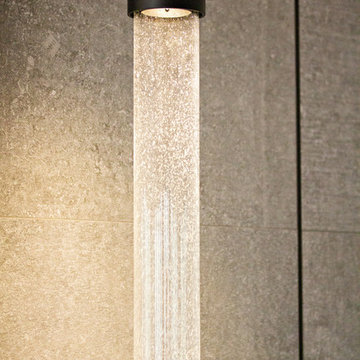
This is an example of a large contemporary master bathroom in Other with flat-panel cabinets, medium wood cabinets, a double shower, a one-piece toilet, gray tile, grey walls, a vessel sink, grey floor, a hinged shower door, black benchtops, concrete floors and concrete benchtops.
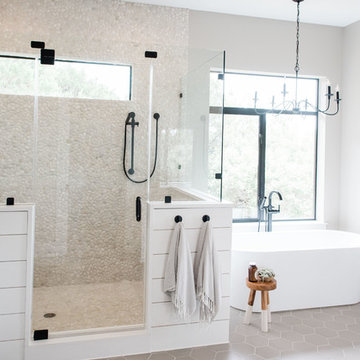
Madeline Harper Photography
Photo of a large transitional master bathroom in Austin with shaker cabinets, white cabinets, a freestanding tub, a double shower, beige tile, pebble tile, grey walls, porcelain floors, an undermount sink, quartzite benchtops, grey floor, a hinged shower door and white benchtops.
Photo of a large transitional master bathroom in Austin with shaker cabinets, white cabinets, a freestanding tub, a double shower, beige tile, pebble tile, grey walls, porcelain floors, an undermount sink, quartzite benchtops, grey floor, a hinged shower door and white benchtops.
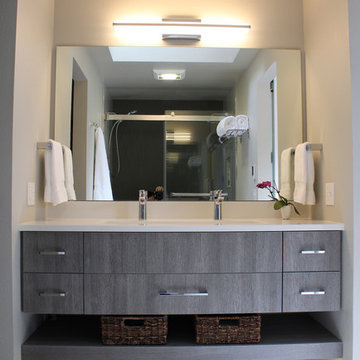
Small modern master bathroom in Seattle with flat-panel cabinets, grey cabinets, a double shower, a one-piece toilet, gray tile, ceramic tile, grey walls, cement tiles, a trough sink, engineered quartz benchtops, grey floor, a sliding shower screen and white benchtops.
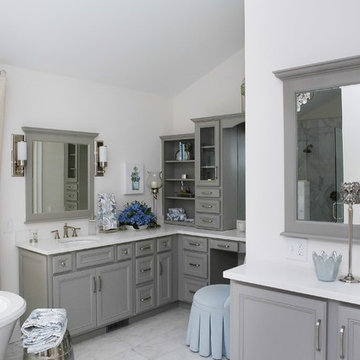
This main bath suite is a dream come true for my client. We worked together to fix the architects weird floor plan. Now the plan has the free standing bathtub in perfect position. We also fixed the plan for the master bedroom and dual His/Her closets. The marble shower and floor with inlaid tile rug, gray cabinets and Sherwin Williams #SW7001 Marshmallow walls complete the vision! Cat Wilborne Photgraphy
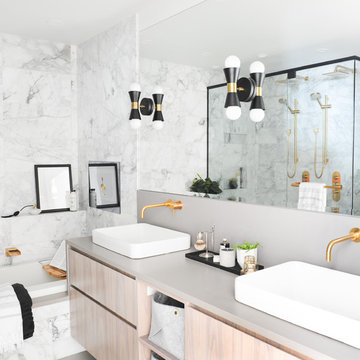
Tracey Ayton
Inspiration for a contemporary master bathroom in Vancouver with flat-panel cabinets, light wood cabinets, a drop-in tub, a double shower, gray tile, marble, grey walls, a vessel sink, a hinged shower door and grey benchtops.
Inspiration for a contemporary master bathroom in Vancouver with flat-panel cabinets, light wood cabinets, a drop-in tub, a double shower, gray tile, marble, grey walls, a vessel sink, a hinged shower door and grey benchtops.
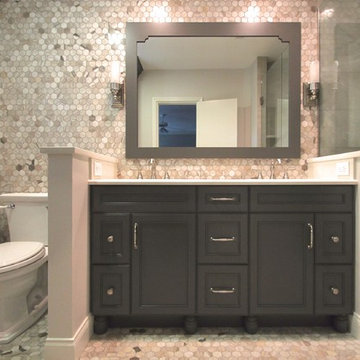
Mid-sized transitional master bathroom in Orlando with recessed-panel cabinets, dark wood cabinets, a double shower, gray tile, grey walls, an undermount sink, quartzite benchtops, grey floor, a hinged shower door, marble and marble floors.
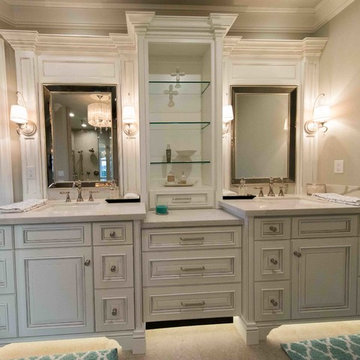
Design ideas for a large transitional master bathroom in Other with raised-panel cabinets, white cabinets, a double shower, a one-piece toilet, beige tile, grey walls, an undermount sink, marble benchtops, a hinged shower door and white benchtops.
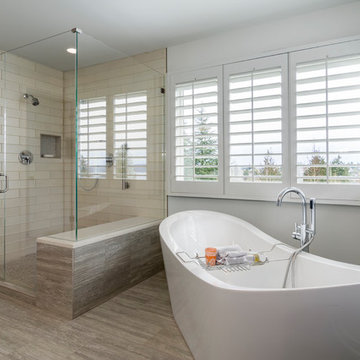
Design ideas for a large transitional master bathroom in Seattle with recessed-panel cabinets, grey cabinets, a freestanding tub, a double shower, a one-piece toilet, beige tile, glass tile, grey walls, porcelain floors, a vessel sink, engineered quartz benchtops, grey floor and a hinged shower door.
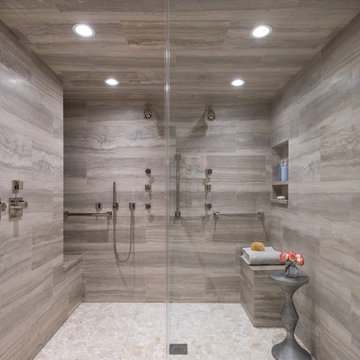
FIRST PLACE - 2018 ASID DESIGN OVATION AWARDS- ID COLLABORATION. FIRST PLACE - 2018 ASID DESIGN OVATION AWARDS- ID COLLABORATION.
INTERIOR DESIGN BY DONA ROSENE INTERIORS; BATH DESIGN BY HELENE'S LUXURY KITCHENS
Photos by Michael Hunter
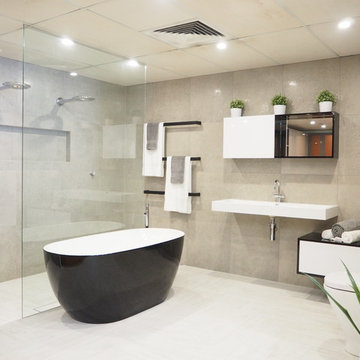
Our beautiful contemporary bathroom in our Pennant Hills Showroom, perfectly showcases our designers' creativity and our tradesmen craftsmanship and eye for detail. It features a sumptuous double shower, floating trough basin, freestanding bath and hidden cistern WC. The wall tiles are a concrete look lappato tile. the floor tiles are stunning timber look tiles, laid in a Herringbone pattern. The selective use of black accents adds drama and focus.
Bathroom Design Ideas with a Double Shower and Grey Walls
4