Bathroom Design Ideas with a Double Shower and Laminate Benchtops
Refine by:
Budget
Sort by:Popular Today
21 - 40 of 351 photos
Item 1 of 3
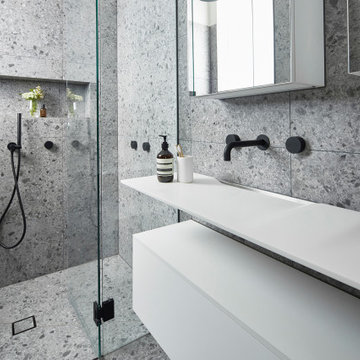
The small ensuite packs a punch for a small space. From a double wash plane basin with cabinetry underneath to grey terrrazo tiles and black tapware. Double ceiling shower heads gave this room a dual purpose and the mirrored shaving cabinets enhance the sense of space in this room.
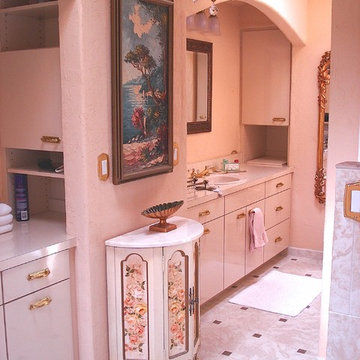
Photo of a mid-sized mediterranean master bathroom in Orlando with a drop-in sink, flat-panel cabinets, white cabinets, laminate benchtops, a drop-in tub, a double shower, a one-piece toilet, beige tile, ceramic tile, beige walls and ceramic floors.
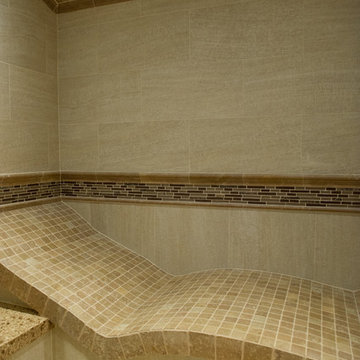
Large contemporary master bathroom in Toronto with recessed-panel cabinets, white cabinets, a double shower, beige tile, brown tile, porcelain tile, beige walls, porcelain floors, an undermount sink and laminate benchtops.
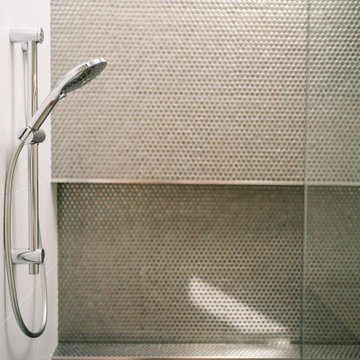
This is an example of a small contemporary master bathroom in Adelaide with recessed-panel cabinets, light wood cabinets, a double shower, a bidet, white tile, porcelain tile, white walls, porcelain floors, an undermount sink, laminate benchtops, grey floor, a sliding shower screen, beige benchtops, a niche, a single vanity, a floating vanity and vaulted.
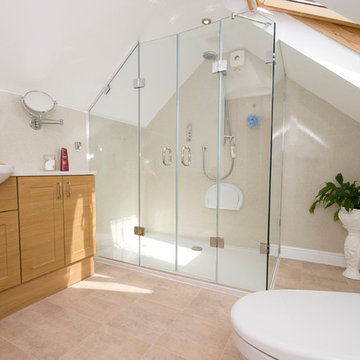
Utopia furniture gives storage space and useful worktop area. Worktop and wall panels from Bushboard Nuance
Mid-sized modern master bathroom in Kent with an integrated sink, shaker cabinets, medium wood cabinets, laminate benchtops, a double shower, white walls and linoleum floors.
Mid-sized modern master bathroom in Kent with an integrated sink, shaker cabinets, medium wood cabinets, laminate benchtops, a double shower, white walls and linoleum floors.
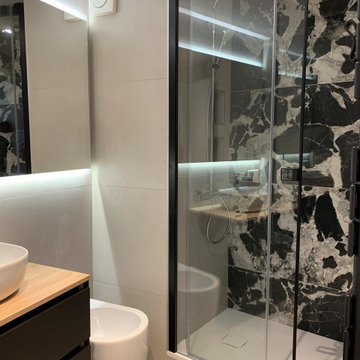
Rénovation d'une salle de bain vétuste. Remplacement de la baignoire par une douche avec paroi coulissante. Les clients souhaitaient conserver un bidet, nous en avons donc installé un nouveau, dans le même design que la vasque. Un carrelage effet marbre noir installé sur le fond de la douche fait ressortir cet espace. Il attire le regard et met en valeur la salle de bain. Le meuble vasque noir est assorti au carrelage, et le plateau a été choisi bois pour réchauffer la pièce. Un grand miroir sur mesure rétro éclairé avec bandes lumineuses prend place sur le mur face à la porte et permet d'agrandir visuellement la pièce.
Nous avons conçu un faux plafond pour intégrer des spots et remédier au manque de lumière de cette pièce borgne. Les murs sont carrelés avec du carrelage beige uni pour ne pas alourdir la pièce et laisse le marbre ressortir.
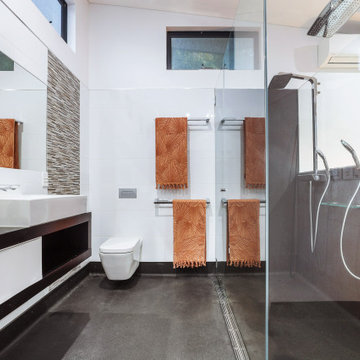
Low maintenance functional and fit for purpose with seamless floor and walls
This is an example of a small contemporary master bathroom in Gold Coast - Tweed with white cabinets, a double shower, a wall-mount toilet, white tile, ceramic tile, white walls, vinyl floors, a vessel sink, laminate benchtops, black floor, a hinged shower door, black benchtops, a single vanity, a floating vanity and vaulted.
This is an example of a small contemporary master bathroom in Gold Coast - Tweed with white cabinets, a double shower, a wall-mount toilet, white tile, ceramic tile, white walls, vinyl floors, a vessel sink, laminate benchtops, black floor, a hinged shower door, black benchtops, a single vanity, a floating vanity and vaulted.
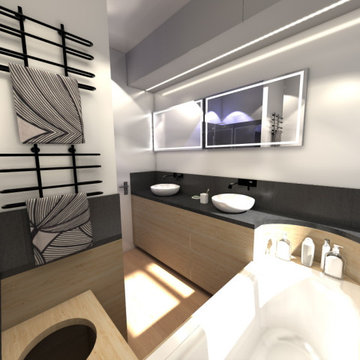
Mid-sized scandinavian master bathroom in Lille with an undermount tub, a double shower, black tile, stone slab, white walls, laminate floors, a drop-in sink, laminate benchtops, beige floor, a sliding shower screen, black benchtops, a double vanity and a floating vanity.
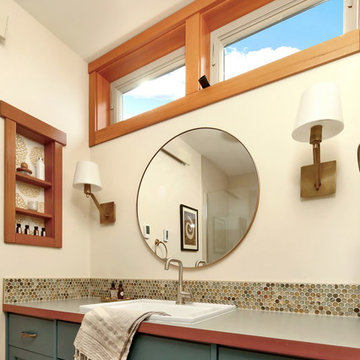
The owners of this home came to us with a plan to build a new high-performance home that physically and aesthetically fit on an infill lot in an old well-established neighborhood in Bellingham. The Craftsman exterior detailing, Scandinavian exterior color palette, and timber details help it blend into the older neighborhood. At the same time the clean modern interior allowed their artistic details and displayed artwork take center stage.
We started working with the owners and the design team in the later stages of design, sharing our expertise with high-performance building strategies, custom timber details, and construction cost planning. Our team then seamlessly rolled into the construction phase of the project, working with the owners and Michelle, the interior designer until the home was complete.
The owners can hardly believe the way it all came together to create a bright, comfortable, and friendly space that highlights their applied details and favorite pieces of art.
Photography by Radley Muller Photography
Design by Deborah Todd Building Design Services
Interior Design by Spiral Studios
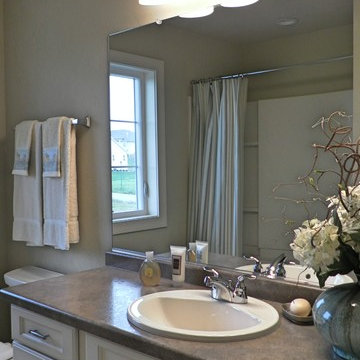
Tom Rooney, Mark Winter Homes Inc.
This is an example of a country bathroom in Other with a drop-in sink, recessed-panel cabinets, white cabinets, laminate benchtops, an alcove tub, a double shower, a two-piece toilet and gray tile.
This is an example of a country bathroom in Other with a drop-in sink, recessed-panel cabinets, white cabinets, laminate benchtops, an alcove tub, a double shower, a two-piece toilet and gray tile.
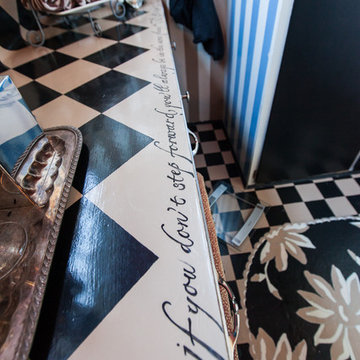
Debbie Schwab Photography.
Wanted to do some kind of border on the counter so painted a couple of quotes around the perimeter. As you can see, I have one more wall to stripe!
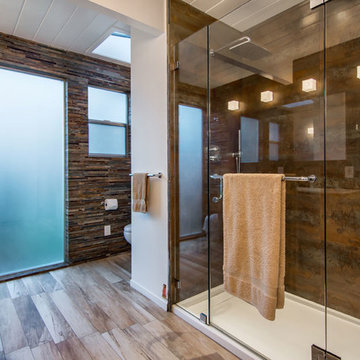
Modern bathroom with large translucent window. Tile on wall is different from tile in shower. The floor is porcelain tile that looks like wood over radiant heat.
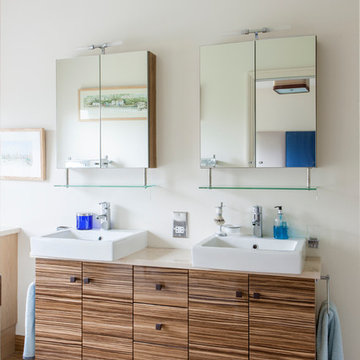
Zebrano floor and units
Photo of a bathroom in Kent with flat-panel cabinets, medium wood cabinets, laminate benchtops, a double shower, a one-piece toilet and beige walls.
Photo of a bathroom in Kent with flat-panel cabinets, medium wood cabinets, laminate benchtops, a double shower, a one-piece toilet and beige walls.

This spa like bathroom includes the deep soaking tub, with a view facing the secluded backyard. The glass walls are fitted with Smart Film to control the amount of sunlight and privacy the homeowner desires.
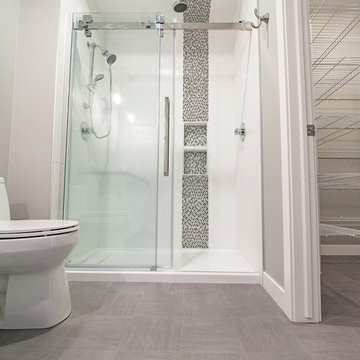
Home Builder 17 Stones Contracting
This is an example of a mid-sized modern master bathroom in Edmonton with flat-panel cabinets, white cabinets, a double shower, a two-piece toilet, black tile, porcelain tile, grey walls, vinyl floors, a drop-in sink, laminate benchtops, grey floor and a sliding shower screen.
This is an example of a mid-sized modern master bathroom in Edmonton with flat-panel cabinets, white cabinets, a double shower, a two-piece toilet, black tile, porcelain tile, grey walls, vinyl floors, a drop-in sink, laminate benchtops, grey floor and a sliding shower screen.
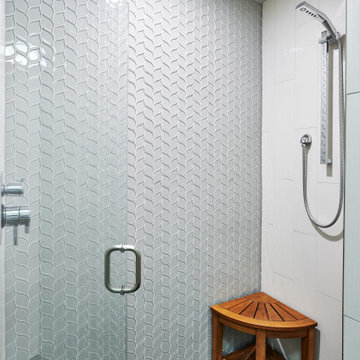
Photo of a mid-sized modern master bathroom in Denver with shaker cabinets, grey cabinets, a double shower, gray tile, glass tile, grey walls, porcelain floors, a drop-in sink, laminate benchtops, black floor, a hinged shower door, grey benchtops, a double vanity and a built-in vanity.
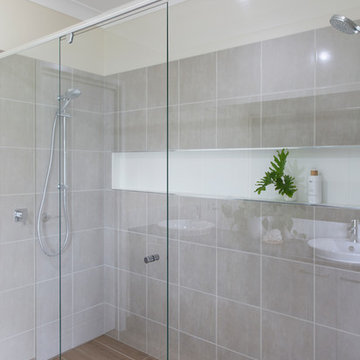
Double Shower in Master Ensuite of Delaney 39 Haven on display in Spring Mountain Greenbank
Expansive country master bathroom in Brisbane with flat-panel cabinets, brown cabinets, a double shower, a one-piece toilet, beige tile, ceramic tile, beige walls, ceramic floors, a drop-in sink, laminate benchtops, brown floor, a hinged shower door and beige benchtops.
Expansive country master bathroom in Brisbane with flat-panel cabinets, brown cabinets, a double shower, a one-piece toilet, beige tile, ceramic tile, beige walls, ceramic floors, a drop-in sink, laminate benchtops, brown floor, a hinged shower door and beige benchtops.
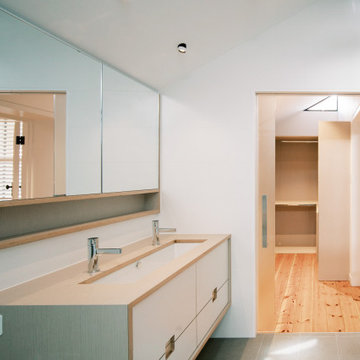
Design ideas for a small contemporary master bathroom in Adelaide with recessed-panel cabinets, light wood cabinets, a double shower, a bidet, white tile, porcelain tile, white walls, porcelain floors, an undermount sink, laminate benchtops, grey floor, a sliding shower screen, beige benchtops, a niche, a single vanity, a floating vanity and vaulted.
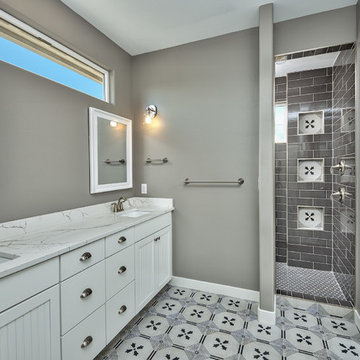
Mid-sized arts and crafts master bathroom in Other with recessed-panel cabinets, white cabinets, a double shower, a one-piece toilet, grey walls, ceramic floors, an undermount sink, laminate benchtops, multi-coloured floor, an open shower and white benchtops.
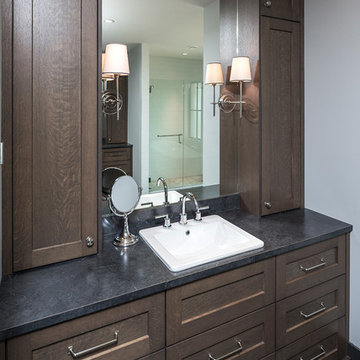
This contemporary farmhouse is located on a scenic acreage in Greendale, BC. It features an open floor plan with room for hosting a large crowd, a large kitchen with double wall ovens, tons of counter space, a custom range hood and was designed to maximize natural light. Shed dormers with windows up high flood the living areas with daylight. The stairwells feature more windows to give them an open, airy feel, and custom black iron railings designed and crafted by a talented local blacksmith. The home is very energy efficient, featuring R32 ICF construction throughout, R60 spray foam in the roof, window coatings that minimize solar heat gain, an HRV system to ensure good air quality, and LED lighting throughout. A large covered patio with a wood burning fireplace provides warmth and shelter in the shoulder seasons.
Carsten Arnold Photography
Bathroom Design Ideas with a Double Shower and Laminate Benchtops
2