Bathroom Design Ideas with a Double Shower and Light Hardwood Floors
Refine by:
Budget
Sort by:Popular Today
161 - 180 of 413 photos
Item 1 of 3
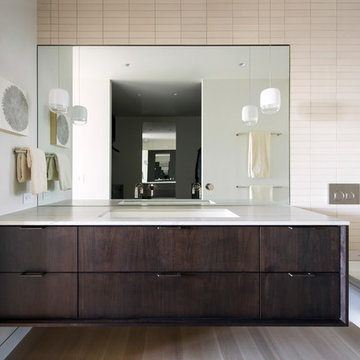
Imbue Design
Mid-sized modern master bathroom in Salt Lake City with flat-panel cabinets, dark wood cabinets, a double shower, a wall-mount toilet, white tile, ceramic tile, white walls, light hardwood floors, an undermount sink, marble benchtops, beige floor, a hinged shower door and white benchtops.
Mid-sized modern master bathroom in Salt Lake City with flat-panel cabinets, dark wood cabinets, a double shower, a wall-mount toilet, white tile, ceramic tile, white walls, light hardwood floors, an undermount sink, marble benchtops, beige floor, a hinged shower door and white benchtops.
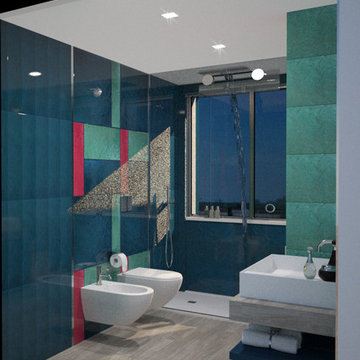
Il bagno padronale esalta il colore in tutte le sue sfaccettature. Funzionale, pratico ed eccentrico è dotato di un'ampia doccia con finestra che affaccia sulla mini piscina posizionata in terrazza. Inoltre, giocando sui concetti del voyeurism, la parete confinante la Camera Padronale è stata progettata con una vetrata completamente trasparente, così da non lasciare nulla all'immaginazione. I rivestimenti sono in vetro di Skytech collezione Rock, i lavabi sono di Antonio Lupi.
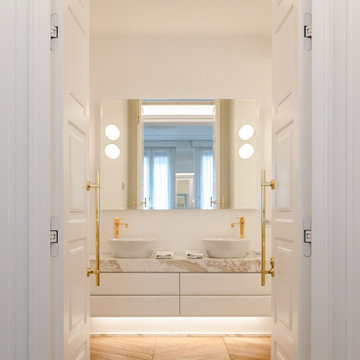
Inspiration for a large contemporary master bathroom in Milan with raised-panel cabinets, white cabinets, a double shower, a two-piece toilet, white tile, marble, white walls, light hardwood floors, a vessel sink, marble benchtops, a sliding shower screen, white benchtops, a shower seat, a double vanity and a floating vanity.
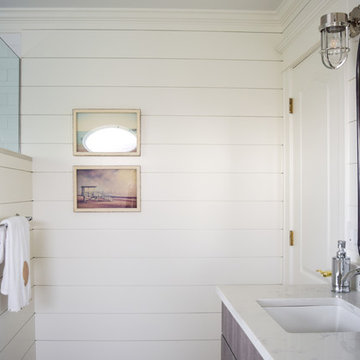
This is an example of a large beach style master bathroom in New York with flat-panel cabinets, distressed cabinets, a freestanding tub, a double shower, a one-piece toilet, white walls, light hardwood floors, an undermount sink, engineered quartz benchtops, a hinged shower door and white benchtops.
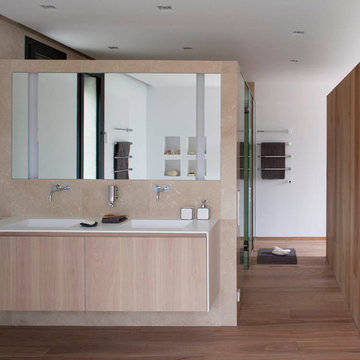
Mueble con doble lavabo, grifería Vola, espejo enrasado, armario vestidor integrado en baño
Photo of a contemporary bathroom in Other with an integrated sink, flat-panel cabinets, light wood cabinets, solid surface benchtops, a freestanding tub, a double shower, a wall-mount toilet, beige tile, stone tile and light hardwood floors.
Photo of a contemporary bathroom in Other with an integrated sink, flat-panel cabinets, light wood cabinets, solid surface benchtops, a freestanding tub, a double shower, a wall-mount toilet, beige tile, stone tile and light hardwood floors.
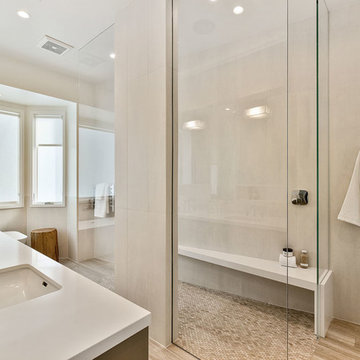
Design ideas for a mid-sized contemporary master bathroom in San Francisco with flat-panel cabinets, medium wood cabinets, a freestanding tub, a double shower, beige tile, beige walls, light hardwood floors, an undermount sink and engineered quartz benchtops.
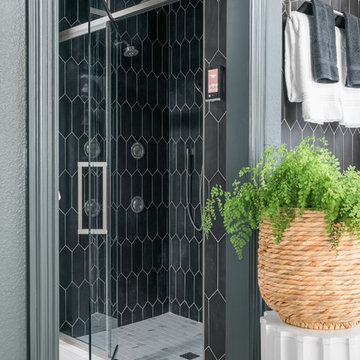
https://www.tiffanybrooksinteriors.com
Inquire About Our Design Services
https://www.tiffanybrooksinteriors.com Inquire About Our Design Services. Space designed by Tiffany Brooks.
Photos © 2019 Scripps Networks, LLC.
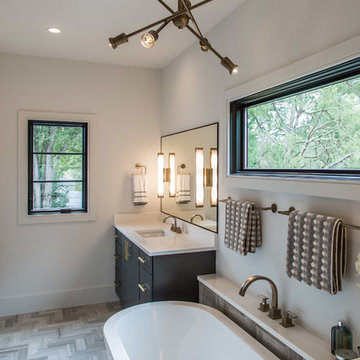
Marsh Kitchen & Bath designer Cherece Hatcher created a bold kitchen and bath combo for a builder who wanted something modern and different. Her designs offer a striking presentation that carry the home's modern architecture into the smallest details.
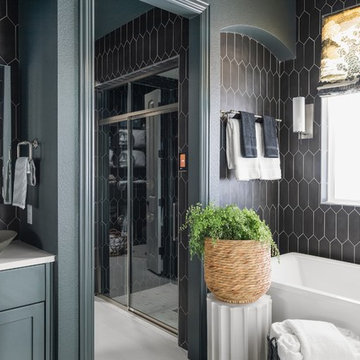
https://www.tiffanybrooksinteriors.com
Inquire About Our Design Services
https://www.tiffanybrooksinteriors.com Inquire About Our Design Services. Space designed by Tiffany Brooks.
Photos © 2019 Scripps Networks, LLC.
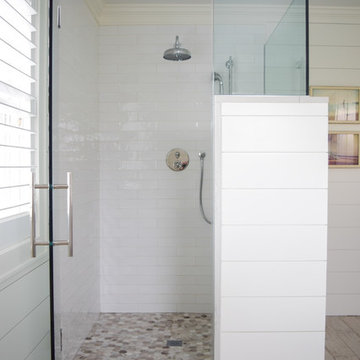
Large beach style master bathroom in New York with flat-panel cabinets, distressed cabinets, a freestanding tub, a double shower, a one-piece toilet, white walls, light hardwood floors, an undermount sink, engineered quartz benchtops, a hinged shower door and white benchtops.
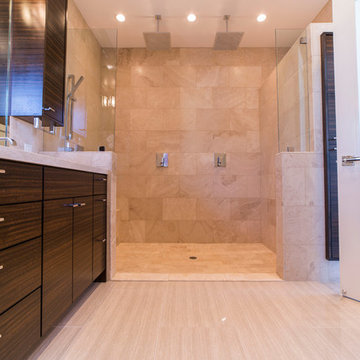
Photo of a large contemporary master bathroom in San Francisco with a vessel sink, flat-panel cabinets, dark wood cabinets, marble benchtops, a drop-in tub, a double shower, a one-piece toilet, beige tile, porcelain tile, beige walls and light hardwood floors.
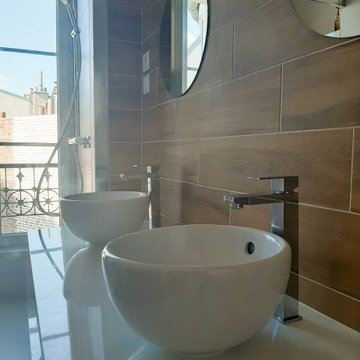
This is an example of a mid-sized contemporary master bathroom in Paris with open cabinets, a two-piece toilet, brown tile, wood-look tile, brown walls, light hardwood floors, a drop-in sink, brown floor, white benchtops, a double vanity, a floating vanity, a double shower and a sliding shower screen.
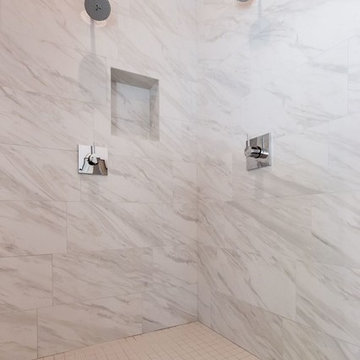
Photo of a mid-sized modern master bathroom in Los Angeles with flat-panel cabinets, medium wood cabinets, gray tile, white tile, marble, white walls, light hardwood floors, an undermount sink, solid surface benchtops, a drop-in tub, a double shower and an open shower.
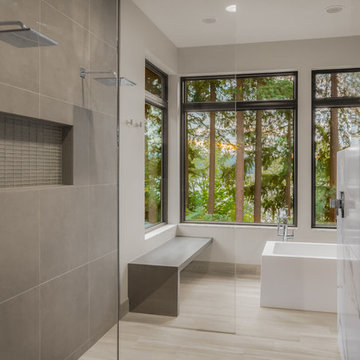
Photo of a mid-sized contemporary master bathroom in Seattle with a freestanding tub, a double shower, marble, white walls, light hardwood floors, brown floor and an open shower.
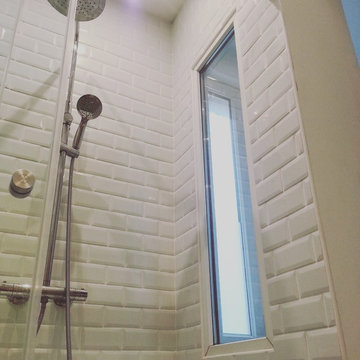
Transformation d'une chambre en salle de bain.
Le client souhaitait de la lumière dans cet espace sans fenêtre.
Afin de récupérer la lumière du couloir, un châssis fixe a été placé dans la douche ainsi qu'une verrière atelier pour récupérer un maximum de lumière naturelle.
Un mur ocre vient donner la touche bonne mine que l'on a besoin le matin.
On retrouve dans cet espace ; une double douche, deux vasques et une baignoire.
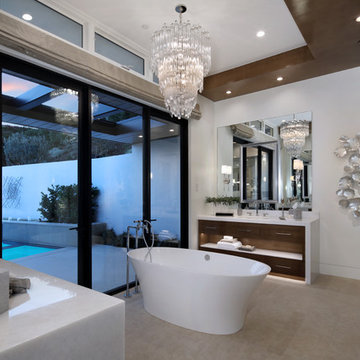
Inspiration for a large contemporary master bathroom in Los Angeles with glass-front cabinets, dark wood cabinets, a freestanding tub, a double shower, a two-piece toilet, white walls, light hardwood floors, an integrated sink, granite benchtops, beige floor and a hinged shower door.
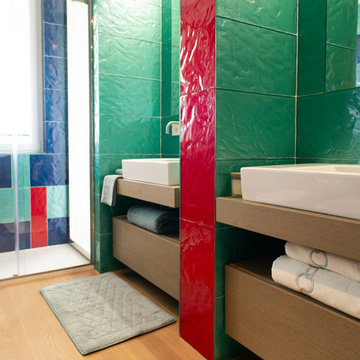
Il bagno padronale esalta il colore in tutte le sue sfaccettature. Funzionale, pratico ed eccentrico è dotato di un'ampia doccia con finestra che affaccia sulla mini piscina posizionata in terrazza. Inoltre, giocando sui concetti del voyeurism, la parete confinante la Camera Padronale è stata progettata con una vetrata completamente trasparente, così da non lasciare nulla all'immaginazione. I rivestimenti sono in vetro di Skytech collezione Rock, i lavabi sono di Antonio Lupi.
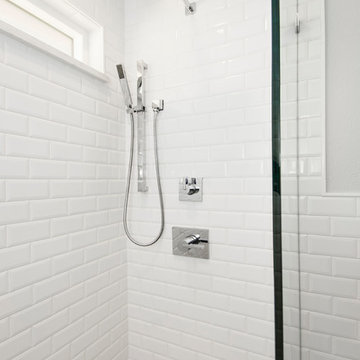
We loved updating this 1977 house giving our clients a more transitional kitchen, living room and powder bath. Our clients are very busy and didn’t want too many options. Our designers narrowed down their selections and gave them just enough options to choose from without being overwhelming.
In the kitchen, we replaced the cabinetry without changing the locations of the walls, doors openings or windows. All finished were replaced with beautiful cabinets, counter tops, sink, back splash and faucet hardware.
In the Master bathroom, we added all new finishes. There are two closets in the bathroom that did not change but everything else did. We.added pocket doors to the bedroom, where there were no doors before. Our clients wanted taller 36” height cabinets and a seated makeup vanity, so we were able to accommodate those requests without any problems. We added new lighting, mirrors, counter top and all new plumbing fixtures in addition to removing the soffits over the vanities and the shower, really opening up the space and giving it a new modern look. They had also been living with the cold and hot water reversed in the shower, so we also fixed that for them!
In their den, they wanted to update the dark paneling, remove the large stone from the curved fireplace wall and they wanted a new mantel. We flattened the wall, added a TV niche above fireplace and moved the cable connections, so they have exactly what they wanted. We left the wood paneling on the walls but painted them a light color to brighten up the room.
There was a small wet bar between the den and their family room. They liked the bar area but didn’t feel that they needed the sink, so we removed and capped the water lines and gave the bar an updated look by adding new counter tops and shelving. They had some previous water damage to their floors, so the wood flooring was replaced throughout the den and all connecting areas, making the transition from one room to the other completely seamless. In the end, the clients love their new space and are able to really enjoy their updated home and now plan stay there for a little longer!
Design/Remodel by Hatfield Builders & Remodelers | Photography by Versatile Imaging
Less
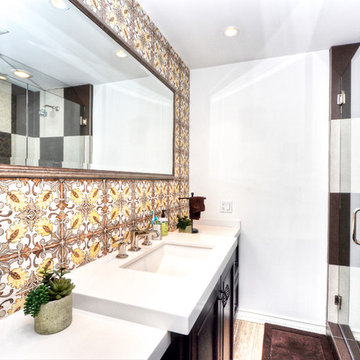
Photo of a mid-sized transitional 3/4 bathroom in Orange County with recessed-panel cabinets, dark wood cabinets, a double shower, multi-coloured tile, ceramic tile, white walls, light hardwood floors, an undermount sink, engineered quartz benchtops, brown floor, a hinged shower door and white benchtops.
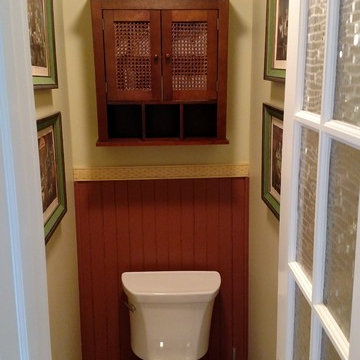
Conversion of adjoining bedroom into master bathroom suite with walk-in closet, water closet, powder room, walk-in shower and standalone tub, Waterworks standing faucet, marble vanity with dual sinks. Photo by L. Madeux Home Improvements
Bathroom Design Ideas with a Double Shower and Light Hardwood Floors
9