Bathroom Design Ideas with a Double Shower and Light Hardwood Floors
Refine by:
Budget
Sort by:Popular Today
121 - 140 of 413 photos
Item 1 of 3
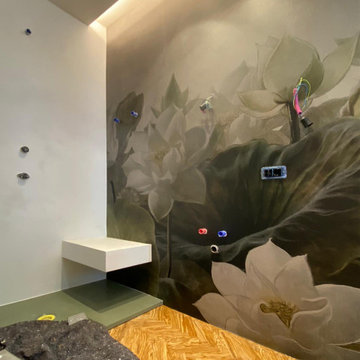
l'uso della carta da parati nel bagno. Un'idea alternativa alla piastrella ed alla resina. Lavori in corso
Inspiration for a small modern 3/4 bathroom in Florence with flat-panel cabinets, brown cabinets, a double shower, a wall-mount toilet, multi-coloured tile, green walls, light hardwood floors, a drop-in sink, brown floor, a hinged shower door, an enclosed toilet, a single vanity, a floating vanity, recessed and wallpaper.
Inspiration for a small modern 3/4 bathroom in Florence with flat-panel cabinets, brown cabinets, a double shower, a wall-mount toilet, multi-coloured tile, green walls, light hardwood floors, a drop-in sink, brown floor, a hinged shower door, an enclosed toilet, a single vanity, a floating vanity, recessed and wallpaper.
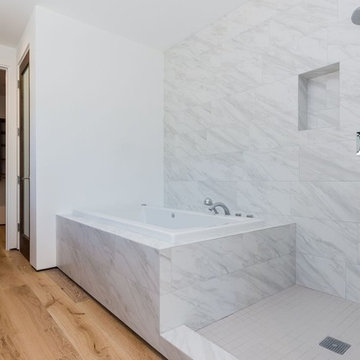
Inspiration for a mid-sized modern master bathroom in Los Angeles with flat-panel cabinets, medium wood cabinets, a drop-in tub, gray tile, white tile, marble, white walls, light hardwood floors, an undermount sink, solid surface benchtops, an open shower and a double shower.
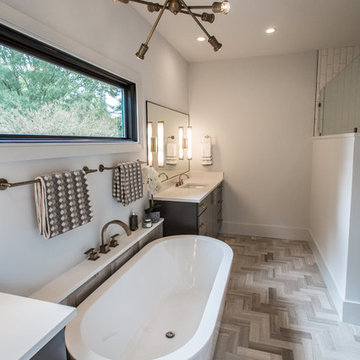
Marsh Kitchen & Bath designer Cherece Hatcher created a bold kitchen and bath combo for a builder who wanted something modern and different. Her designs offer a striking presentation that carry the home's modern architecture into the smallest details.
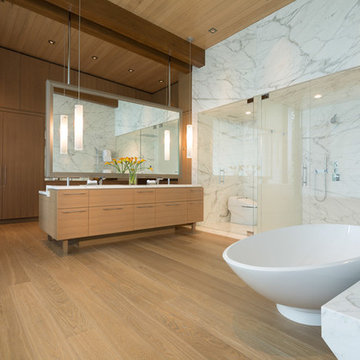
Expansive contemporary master bathroom in Vancouver with flat-panel cabinets, light wood cabinets, a freestanding tub, a double shower, a one-piece toilet, stone slab, white walls, light hardwood floors, a wall-mount sink, marble benchtops, white tile and a hinged shower door.
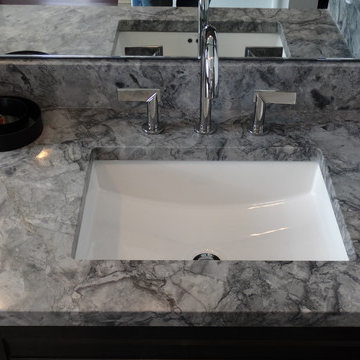
This Cleveland West side remodel in Rocky River includes the basement home bar, master bathroom and bedroom, and the kitchen.
The basement bar is fully equipped with a wine cooler, sink, granite countertops, and a custom built wine rack.
The master bathroom has a beautiful double slate tile shower with a pebble stone base. The heated light hardwood floors are a great accent to the dark hardwood cabinets and granite countertop.
The master bedroom has been finished with hardwood floors and new closet shelving.
What was once an enclosed kitchen has been transformed in to a beautiful, open space. A wall has been removed, allowing for an open galley style kitchen at the heart of the first floor.
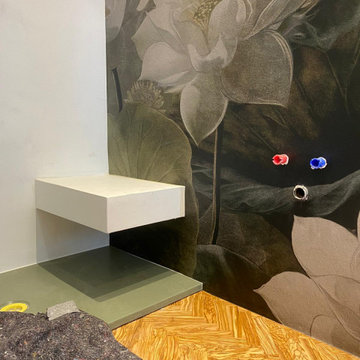
l'uso della carta da parati nel bagno. Un'idea alternativa alla piastrella ed alla resina. Lavori in corso
Design ideas for a small modern 3/4 bathroom in Florence with flat-panel cabinets, brown cabinets, a double shower, a wall-mount toilet, multi-coloured tile, green walls, light hardwood floors, a drop-in sink, brown floor, a hinged shower door, an enclosed toilet, a single vanity, a floating vanity, recessed and wallpaper.
Design ideas for a small modern 3/4 bathroom in Florence with flat-panel cabinets, brown cabinets, a double shower, a wall-mount toilet, multi-coloured tile, green walls, light hardwood floors, a drop-in sink, brown floor, a hinged shower door, an enclosed toilet, a single vanity, a floating vanity, recessed and wallpaper.
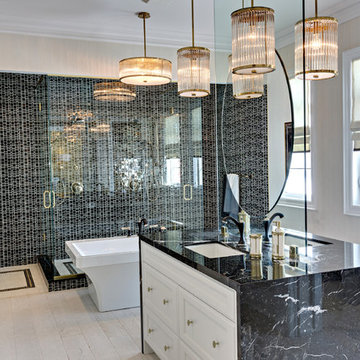
Nero Marquino (marble) with a waterfall leg
Inspiration for a large traditional master bathroom in Toronto with white cabinets, a freestanding tub, a double shower, an undermount sink, marble benchtops, a hinged shower door, recessed-panel cabinets, black tile, mosaic tile, grey walls, light hardwood floors and beige floor.
Inspiration for a large traditional master bathroom in Toronto with white cabinets, a freestanding tub, a double shower, an undermount sink, marble benchtops, a hinged shower door, recessed-panel cabinets, black tile, mosaic tile, grey walls, light hardwood floors and beige floor.
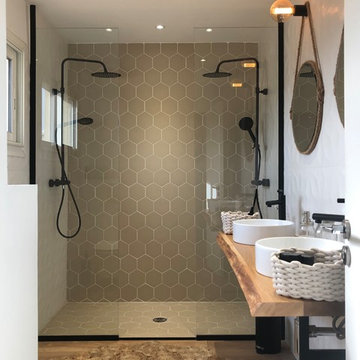
This is an example of a mid-sized modern master bathroom in Nice with furniture-like cabinets, white cabinets, a double shower, a wall-mount toilet, beige tile, ceramic tile, white walls, light hardwood floors, a vessel sink, wood benchtops, beige floor and beige benchtops.
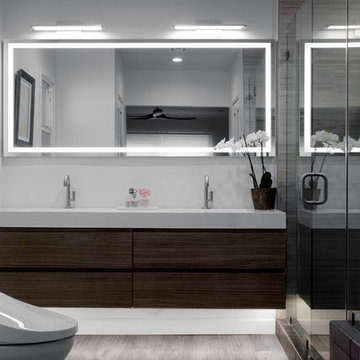
A once small enclosed Jack and Jill bathroom that was connected to the master bedroom and to the hallway completely rebuilt to become the master bathroom as part of an open floor design with the master bedroom.
2 walk-in closets (his and hers) with frosted glass bi-fold doors, the wood flooring of the master bedroom continues into the bathroom space, a nice sized 72" wall mounted vanity wood finish vanity picks up the wood grains of the floor and a huge side to side LED mirror gives a great depth effect.
The huge master shower can easily accommodate 2 people with dark bamboo printed porcelain tile for the floor and bench and a light gray stripped rectangular tiled walls gives an additional feeling of space.
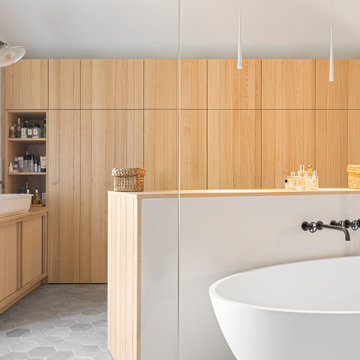
Le dernier étage de la maison recevait la chambre des parents, tendue de tissu et de poussières, un dressing séparé en bois orange, une salle de bain/douche/WC, le tout culminant à 2,30m de hauteur sous plafond, tellement sombre qu'on ne devait pas avoir besoin de fermer les volets pour dormir. Après un petit sondage de circonstance (un coup de masse dans le plafond donc ;) j'ai aperçu ce qui semblait être une belle charpente. J'ai donc décidé de réunir les 3 fonctions de cet étage en une seule et même pièce, la surface du plateau et les habitudes de mes clients le permettant. Le dressing dessiné sur mesures et réalisé en frêne habille les 3/4 du mur, aucune poignée ne venant briser le rythme des lames de bois, une commode sépare l'espace et sert d'appui à la baignoire îlot. En face une douche XXL, tendue de carrelage 41zero42, et, édifié en bois, le wc qu'on ne remarque pas d'autant que la porte est invisible. Chacune des fenêtres de pignons donne sur une cime d'arbre, créant ainsi un beau tableau végétal. Les appliques début de siècle ont été chinées.
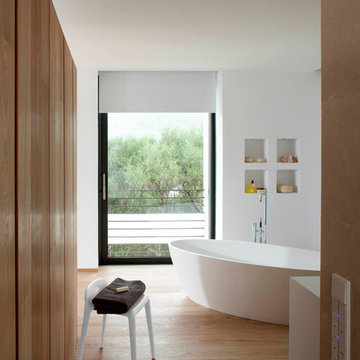
Bañera exenta con grifería Vola, armario vestidor integrado en baño
Photo of a contemporary bathroom in Other with an integrated sink, flat-panel cabinets, light wood cabinets, solid surface benchtops, a freestanding tub, a double shower, a wall-mount toilet and light hardwood floors.
Photo of a contemporary bathroom in Other with an integrated sink, flat-panel cabinets, light wood cabinets, solid surface benchtops, a freestanding tub, a double shower, a wall-mount toilet and light hardwood floors.
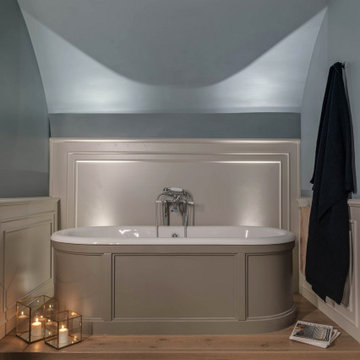
Bagno con soffitto a volta, pavimento in legno chiaro, rivestimento doccia in marmo e boiserie laccata. Vasca con esterno laccato a colore.
Inspiration for a large contemporary 3/4 bathroom in Florence with recessed-panel cabinets, beige cabinets, a double shower, a two-piece toilet, white walls, light hardwood floors, an undermount sink, marble benchtops and white benchtops.
Inspiration for a large contemporary 3/4 bathroom in Florence with recessed-panel cabinets, beige cabinets, a double shower, a two-piece toilet, white walls, light hardwood floors, an undermount sink, marble benchtops and white benchtops.
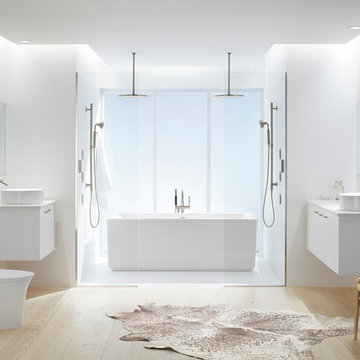
Photo of a mid-sized contemporary master bathroom in Atlanta with flat-panel cabinets, white cabinets, a freestanding tub, a double shower, a one-piece toilet, white walls, light hardwood floors, a vessel sink and solid surface benchtops.
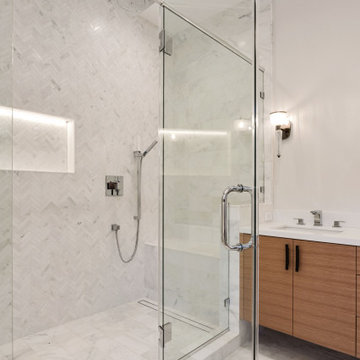
Mid-sized contemporary master bathroom in San Francisco with flat-panel cabinets, light wood cabinets, a freestanding tub, a double shower, a two-piece toilet, white tile, stone tile, green walls, light hardwood floors, an undermount sink, engineered quartz benchtops, white floor, a hinged shower door, white benchtops, an enclosed toilet, a double vanity and a floating vanity.
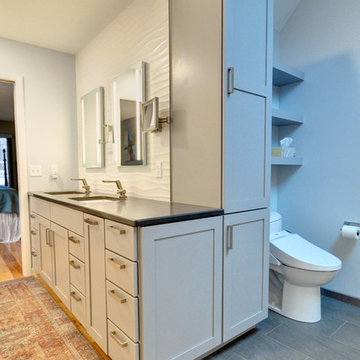
This West Lafayette homeowner had visions of transforming her dark, dated bathroom that felt closed off and cramped, into a clean, contemporary, open space full of modern-day amenities.
Riverside started by knocking down an existing wall to relocate a single sink vanity, which improved flow and functionality. Then, we designed a new double vanity into the space with a gorgeous, wave-inspired, tile backsplash by Daltile and integrated task lighting with two new Kohler medicine cabinets.
By knocking down the wall and removing the existing tub, we also allowed space for an additional linen closet and floating shelves above a new Toto Washlet toilet with a heated seat and warm air dryer. Other highlights of this master bath remodel include a large glass-enclosed shower with the same beautiful wave-inspired tile and a vertical accent using 12x 24 Black “Citadel” tile by Esmer.
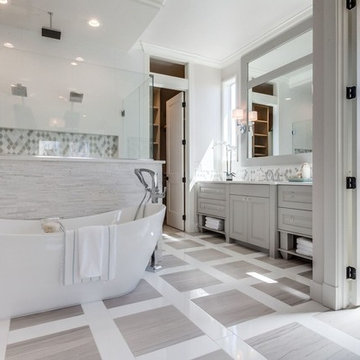
Expansive transitional master bathroom in Boise with raised-panel cabinets, beige cabinets, a freestanding tub, a double shower, beige tile, white tile, mosaic tile, white walls, light hardwood floors, an undermount sink, solid surface benchtops, multi-coloured floor and a hinged shower door.
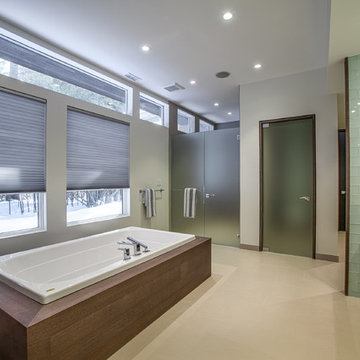
C E Coello Photography
This is an example of a mid-sized modern master bathroom in New York with flat-panel cabinets, dark wood cabinets, a hot tub, a double shower, green tile, glass tile, grey walls, light hardwood floors, an integrated sink and solid surface benchtops.
This is an example of a mid-sized modern master bathroom in New York with flat-panel cabinets, dark wood cabinets, a hot tub, a double shower, green tile, glass tile, grey walls, light hardwood floors, an integrated sink and solid surface benchtops.
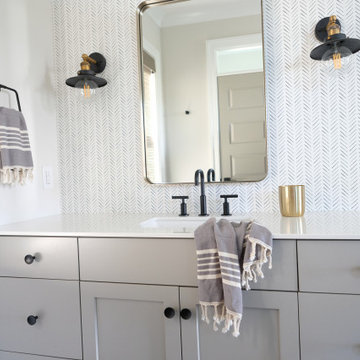
Master bathroom, Wallcovering from MAgnolia home.
Large beach style master bathroom in Charleston with flat-panel cabinets, grey cabinets, a double shower, a one-piece toilet, white walls, light hardwood floors, an undermount sink, engineered quartz benchtops, a hinged shower door, white benchtops, a single vanity, a freestanding vanity and wallpaper.
Large beach style master bathroom in Charleston with flat-panel cabinets, grey cabinets, a double shower, a one-piece toilet, white walls, light hardwood floors, an undermount sink, engineered quartz benchtops, a hinged shower door, white benchtops, a single vanity, a freestanding vanity and wallpaper.
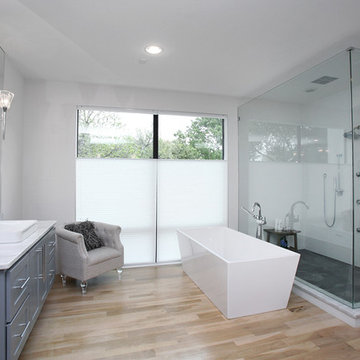
Beautiful soft modern by Canterbury Custom Homes, LLC in University Park Texas. Large windows fill this home with light. Designer finishes include, extensive tile work, wall paper, specialty lighting, etc...
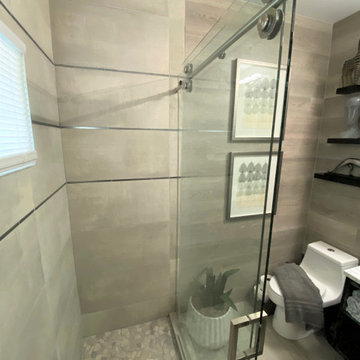
This was an update from a combination Tub/Shower Bath into a more modern walk -in Shower. We used a sliding barn door shower enclosure and a sleek large tile with a metallic pencil trim to give this outdated bathroom a much needed refresh. We also incorporated a laminate wood wall to coordinate with the tile. The floating shelves helped to add texture and a beautiful point of focus. The vanity is floating above the floor with a mix of drawers and open shelving for storage.
Bathroom Design Ideas with a Double Shower and Light Hardwood Floors
7