Bathroom Design Ideas with a Double Shower and Marble Benchtops
Refine by:
Budget
Sort by:Popular Today
181 - 200 of 5,390 photos
Item 1 of 3
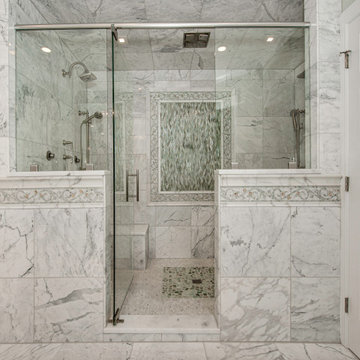
This is an example of a large traditional master bathroom in Charlotte with raised-panel cabinets, grey cabinets, a freestanding tub, a double shower, a one-piece toilet, marble, blue walls, marble floors, an undermount sink, marble benchtops, a double vanity and a built-in vanity.

To give our client a clean and relaxing look, we used polished porcelain wood plank tiles on the walls laid vertically and metallic penny tiles on the floor.
Using a floating marble shower bench opens the space and allows the client more freedom in range and adds to its elegance. The niche is accented with a metallic glass subway tile laid in a herringbone pattern.
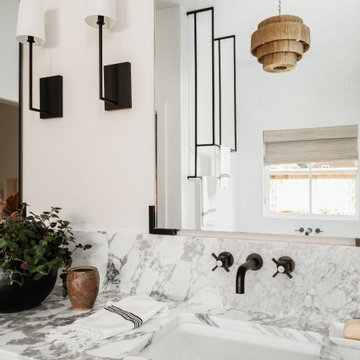
Design ideas for a large transitional master bathroom in Oklahoma City with shaker cabinets, light wood cabinets, a freestanding tub, a double shower, a one-piece toilet, white tile, porcelain tile, white walls, porcelain floors, a wall-mount sink, marble benchtops, grey floor, a hinged shower door, white benchtops, a shower seat, a double vanity and a built-in vanity.
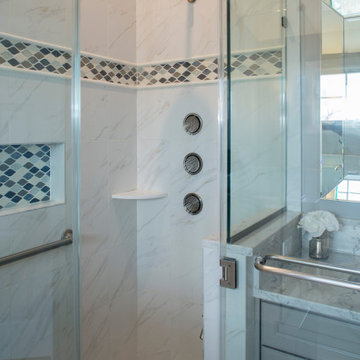
Photo of a large contemporary master bathroom in Philadelphia with recessed-panel cabinets, grey cabinets, a freestanding tub, a double shower, a two-piece toilet, gray tile, ceramic tile, grey walls, ceramic floors, an undermount sink, marble benchtops, grey floor, a hinged shower door, grey benchtops, a shower seat, a double vanity, a built-in vanity and decorative wall panelling.
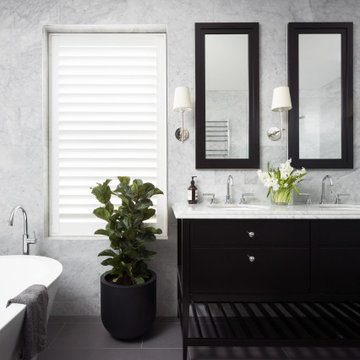
This lovely family bathroom was remodelled to update for a busy family. The existing bathroom was small with a spacious separate powder room next store. I combined the two rooms to provide a generous bathroom space. The home is a Georgian terrace and required a classic bathroom to be in-keeping with the traditional architecture of the home but with all the modern requirements. The bathroom cabinet was custom made to look like a piece of furniture and the bath wall was tiled in a feature herringbone marble tile. The other walls were tiled in the same marble but in a large brick pattern tile with a dark charcoal ceramic tile used on the floor. Custom shaving cabinets were made to add a style and depth of colour and storage within.
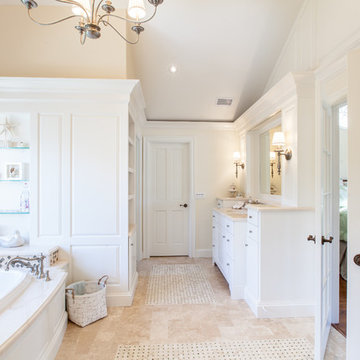
Photos by: Natalia Robert
Designer: Kellie McCormick McCormick & Wright Interiors
Inspiration for an expansive traditional master bathroom in San Diego with furniture-like cabinets, white cabinets, a drop-in tub, a double shower, a one-piece toilet, beige tile, travertine, beige walls, travertine floors, an undermount sink and marble benchtops.
Inspiration for an expansive traditional master bathroom in San Diego with furniture-like cabinets, white cabinets, a drop-in tub, a double shower, a one-piece toilet, beige tile, travertine, beige walls, travertine floors, an undermount sink and marble benchtops.
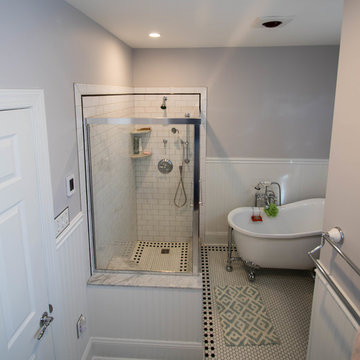
Victorian Inspired Philadelphia Bathroom - What a major change from a tiny harvest gold bathroom into a functional and stylish bathroom built with custom tile and millwork.

Design ideas for a large transitional kids bathroom in San Francisco with recessed-panel cabinets, brown cabinets, a freestanding tub, a double shower, a one-piece toilet, white tile, marble, beige walls, marble floors, an undermount sink, marble benchtops, white floor, a hinged shower door, white benchtops, a double vanity, a built-in vanity and wallpaper.

Design ideas for a large traditional master bathroom in Seattle with beaded inset cabinets, medium wood cabinets, an alcove tub, a double shower, black and white tile, marble, grey walls, travertine floors, an undermount sink, marble benchtops, black benchtops, a shower seat, a double vanity and a built-in vanity.
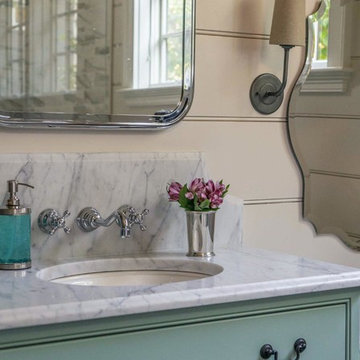
We gave this rather dated farmhouse some dramatic upgrades that brought together the feminine with the masculine, combining rustic wood with softer elements. In terms of style her tastes leaned toward traditional and elegant and his toward the rustic and outdoorsy. The result was the perfect fit for this family of 4 plus 2 dogs and their very special farmhouse in Ipswich, MA. Character details create a visual statement, showcasing the melding of both rustic and traditional elements without too much formality. The new master suite is one of the most potent examples of the blending of styles. The bath, with white carrara honed marble countertops and backsplash, beaded wainscoting, matching pale green vanities with make-up table offset by the black center cabinet expand function of the space exquisitely while the salvaged rustic beams create an eye-catching contrast that picks up on the earthy tones of the wood. The luxurious walk-in shower drenched in white carrara floor and wall tile replaced the obsolete Jacuzzi tub. Wardrobe care and organization is a joy in the massive walk-in closet complete with custom gliding library ladder to access the additional storage above. The space serves double duty as a peaceful laundry room complete with roll-out ironing center. The cozy reading nook now graces the bay-window-with-a-view and storage abounds with a surplus of built-ins including bookcases and in-home entertainment center. You can’t help but feel pampered the moment you step into this ensuite. The pantry, with its painted barn door, slate floor, custom shelving and black walnut countertop provide much needed storage designed to fit the family’s needs precisely, including a pull out bin for dog food. During this phase of the project, the powder room was relocated and treated to a reclaimed wood vanity with reclaimed white oak countertop along with custom vessel soapstone sink and wide board paneling. Design elements effectively married rustic and traditional styles and the home now has the character to match the country setting and the improved layout and storage the family so desperately needed. And did you see the barn? Photo credit: Eric Roth
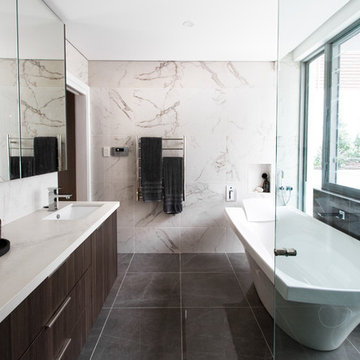
This is an example of a large contemporary master bathroom in Sydney with flat-panel cabinets, white cabinets, a freestanding tub, brown walls, ceramic floors, a drop-in sink, a double shower, a one-piece toilet, marble, marble benchtops, black floor and a hinged shower door.
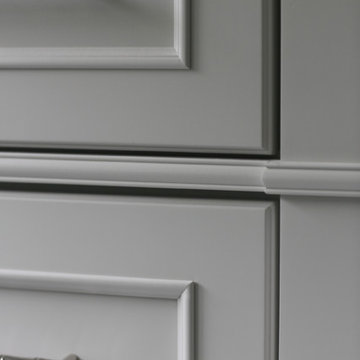
We were so delighted to be able to bring to life our fresh take and new renovation on a picturesque bathroom. A scene of symmetry, quite pleasing to the eye, the counter and sink area was cultivated to be a clean space, with hidden storage on the side of each elongated mirror, and a center section with seating for getting ready each day. It is highlighted by the shiny silver elements of the hardware and sink fixtures that enhance the sleek lines and look of this vanity area. Lit by a thin elegant sconce and decorated in a pathway of stunning tile mosaic this is the focal point of the master bathroom. Following the tile paths further into the bathroom brings one to the large glass shower, with its own intricate tile detailing within leading up the walls to the waterfall feature. Equipped with everything from shower seating and a towel heater, to a secluded toilet area able to be hidden by a pocket door, this master bathroom is impeccably furnished. Each element contributes to the remarkably classic simplicity of this master bathroom design, making it truly a breath of fresh air.
Custom designed by Hartley and Hill Design. All materials and furnishings in this space are available through Hartley and Hill Design. www.hartleyandhilldesign.com 888-639-0639
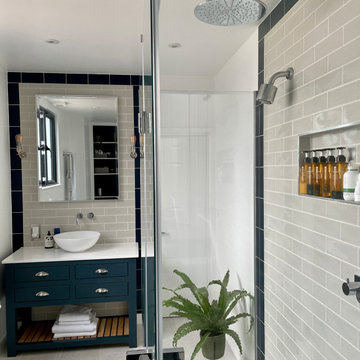
shower room in loft conversion
This is an example of a mid-sized modern 3/4 bathroom in London with flat-panel cabinets, blue cabinets, a double shower, a two-piece toilet, gray tile, ceramic tile, white walls, ceramic floors, marble benchtops, grey floor, a hinged shower door, white benchtops, a single vanity and a freestanding vanity.
This is an example of a mid-sized modern 3/4 bathroom in London with flat-panel cabinets, blue cabinets, a double shower, a two-piece toilet, gray tile, ceramic tile, white walls, ceramic floors, marble benchtops, grey floor, a hinged shower door, white benchtops, a single vanity and a freestanding vanity.

The strikingly beautiful master bathroom was designed with a simple black and white color palette. Our custom Cesar Italian wall hung vanities are graced with vessel sinks, round mirrors and wonderful chrome sconces. A large walk-in shower and free standing tub attends to all needs. The view through the large sliding glass door completes this space.
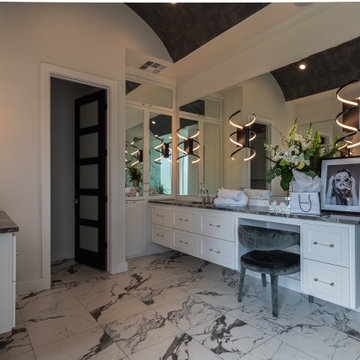
Master bathroom
Design ideas for a large modern master bathroom in Oklahoma City with white cabinets, a freestanding tub, a double shower, black and white tile, porcelain tile, white walls, porcelain floors, an undermount sink, marble benchtops, white floor, a hinged shower door, black benchtops, a double vanity, a floating vanity and vaulted.
Design ideas for a large modern master bathroom in Oklahoma City with white cabinets, a freestanding tub, a double shower, black and white tile, porcelain tile, white walls, porcelain floors, an undermount sink, marble benchtops, white floor, a hinged shower door, black benchtops, a double vanity, a floating vanity and vaulted.
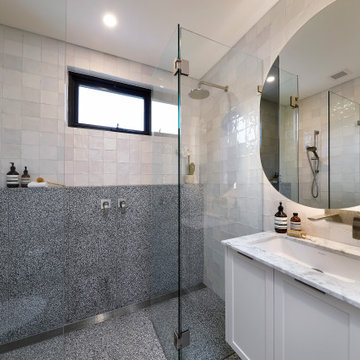
Contemporary ensuite featuring spanish tiles, super white marble bench, modern shaker door custom vanity, and a backlit mirror.
Photo of a mid-sized contemporary 3/4 bathroom in Sydney with shaker cabinets, white cabinets, a double shower, a wall-mount toilet, multi-coloured tile, porcelain tile, marble floors, an undermount sink, marble benchtops, a hinged shower door, white benchtops, a single vanity and a floating vanity.
Photo of a mid-sized contemporary 3/4 bathroom in Sydney with shaker cabinets, white cabinets, a double shower, a wall-mount toilet, multi-coloured tile, porcelain tile, marble floors, an undermount sink, marble benchtops, a hinged shower door, white benchtops, a single vanity and a floating vanity.
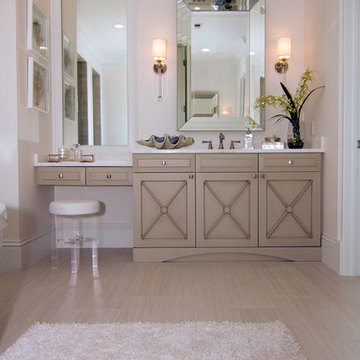
RUSS-D Photography
Photo of a large beach style master bathroom in Tampa with shaker cabinets, grey cabinets, a freestanding tub, a double shower, a one-piece toilet, white tile, subway tile, beige walls, ceramic floors, an undermount sink, marble benchtops, beige floor and an open shower.
Photo of a large beach style master bathroom in Tampa with shaker cabinets, grey cabinets, a freestanding tub, a double shower, a one-piece toilet, white tile, subway tile, beige walls, ceramic floors, an undermount sink, marble benchtops, beige floor and an open shower.
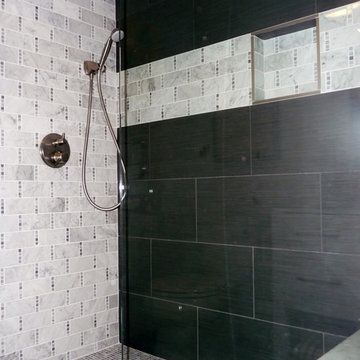
A transitional gray master bathroom with gorgeous custom tile, an oversize shower and furniture-like cabinetry create a contemporary look and feel.
Design ideas for a mid-sized transitional master bathroom in Boston with furniture-like cabinets, white cabinets, a double shower, a two-piece toilet, gray tile, stone tile, grey walls, porcelain floors, an undermount sink and marble benchtops.
Design ideas for a mid-sized transitional master bathroom in Boston with furniture-like cabinets, white cabinets, a double shower, a two-piece toilet, gray tile, stone tile, grey walls, porcelain floors, an undermount sink and marble benchtops.
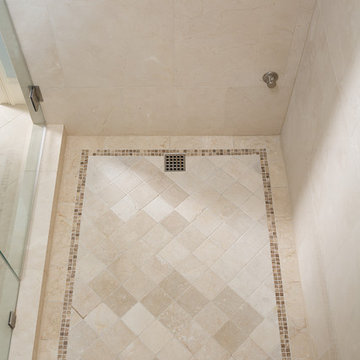
This dreamy master bath remodel in East Cobb offers generous space without going overboard in square footage. The homeowner chose to go with a large double vanity with a custom seated space as well as a nice shower with custom features and decided to forgo the typical big soaking tub.
The vanity area shown in the photos has plenty of storage within the wall cabinets and the large drawers below.
The countertop is Cedar Brown slab marble with undermount sinks. The brushed nickel metal details were done to work with the theme through out the home. The floor is a 12x24 honed Crema Marfil.
The stunning crystal chandelier draws the eye up and adds to the simplistic glamour of the bath.
The shower was done with an elegant combination of tumbled and polished Crema Marfil, two rows of Emperador Light inlay and Mirage Glass Tiles, Flower Series, Polished.
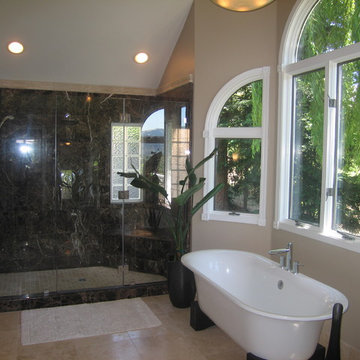
Contemporary Master Bathroom with Dark Emperador Marble and Mocha Cabinets. Travertine Floors.
This is an example of a large contemporary master bathroom in San Francisco with an undermount sink, shaker cabinets, dark wood cabinets, marble benchtops, a freestanding tub, a double shower, white walls and travertine floors.
This is an example of a large contemporary master bathroom in San Francisco with an undermount sink, shaker cabinets, dark wood cabinets, marble benchtops, a freestanding tub, a double shower, white walls and travertine floors.
Bathroom Design Ideas with a Double Shower and Marble Benchtops
10