Bathroom Design Ideas with a Drop-in Sink and Grey Floor
Refine by:
Budget
Sort by:Popular Today
21 - 40 of 10,021 photos
Item 1 of 3
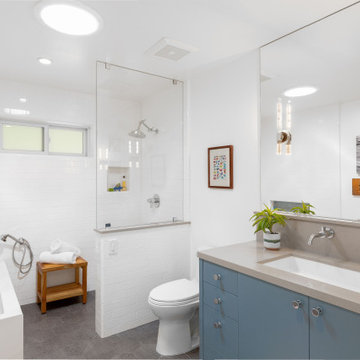
Large transitional kids bathroom in Other with flat-panel cabinets, blue cabinets, a freestanding tub, an open shower, a two-piece toilet, white tile, ceramic tile, white walls, ceramic floors, a drop-in sink, engineered quartz benchtops, grey floor, an open shower and grey benchtops.
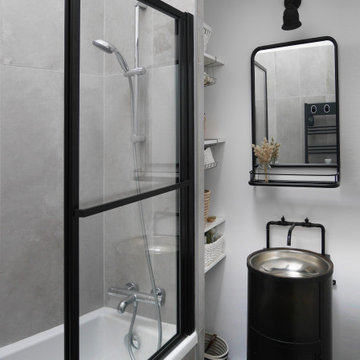
Rénovation complète d'une maison à Bordeaux,
création d'une salle de bain :
-> une salle de bain chic et fonctionnelle avec son meuble vasque industriel de style récup', des étagères dissimulées derrière la douche, une baignoire assymétrique qui vient épouser l'angle du mur et des nuances de gris pour la faience verticale XXL et le béton au sol.
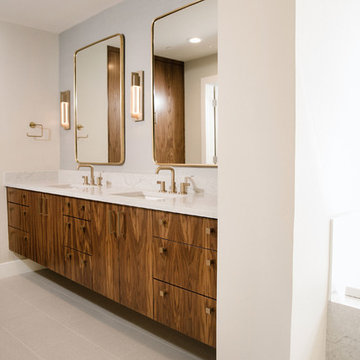
Design ideas for a large midcentury master bathroom in Austin with flat-panel cabinets, brown cabinets, a corner tub, a corner shower, white tile, marble, white walls, a drop-in sink, engineered quartz benchtops, grey floor, a hinged shower door and white benchtops.
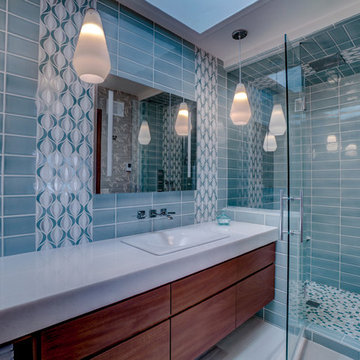
The master bedroom offered a large footprint so we could easily barrow some space to create a spa like bathroom with a generous double shower.
Photo provided by: KWREG
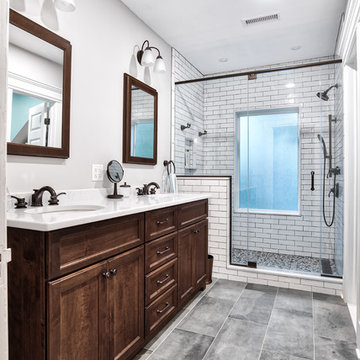
Crisp master en suite with white subway tile and a double vanity for his and hers.
Photos by Chris Veith.
Photo of a large country master bathroom in New York with medium wood cabinets, white tile, subway tile, granite benchtops, white benchtops, an alcove shower, a two-piece toilet, a drop-in sink, a hinged shower door, grey walls, ceramic floors and grey floor.
Photo of a large country master bathroom in New York with medium wood cabinets, white tile, subway tile, granite benchtops, white benchtops, an alcove shower, a two-piece toilet, a drop-in sink, a hinged shower door, grey walls, ceramic floors and grey floor.
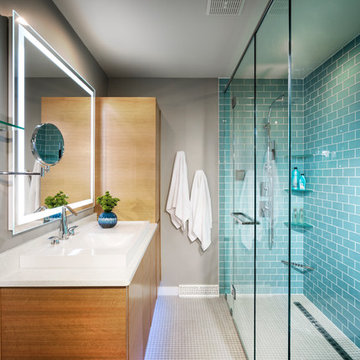
Inspiration for a mid-sized midcentury master bathroom in Other with flat-panel cabinets, light wood cabinets, a corner shower, a one-piece toilet, blue tile, subway tile, blue walls, a drop-in sink, quartzite benchtops, grey floor, a hinged shower door and white benchtops.
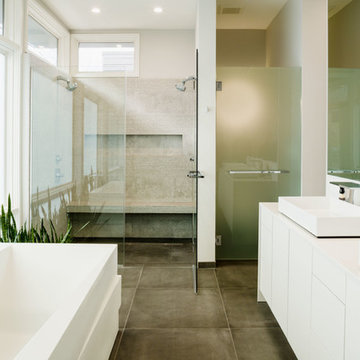
This is an example of a large modern master bathroom in Chicago with flat-panel cabinets, white cabinets, an alcove shower, beige walls, porcelain floors, a drop-in sink, engineered quartz benchtops, grey floor, a hinged shower door and white benchtops.
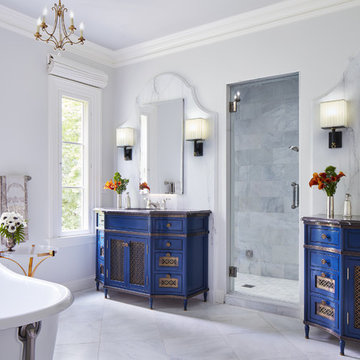
Brightness and light coexist seamlessly with vibrant punches of french blue in this master bathroom. While simple in appearance details like the marble profiles which serve as backdrops to the tub and custom vanities add luxuriant layers and quiet visual interest.
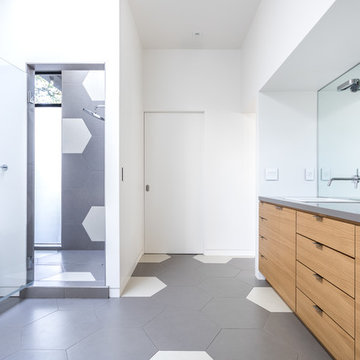
This is an example of a modern master bathroom in Sacramento with flat-panel cabinets, light wood cabinets, a freestanding tub, an alcove shower, gray tile, white tile, white walls, a drop-in sink, grey floor, a hinged shower door and grey benchtops.
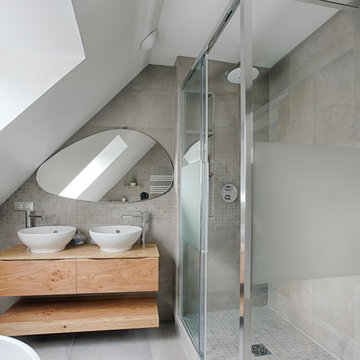
DGP Didier GUILLOT Photographe
Photo of a large modern bathroom in Paris with flat-panel cabinets, light wood cabinets, a curbless shower, gray tile, grey walls, a drop-in sink, wood benchtops, grey floor, a sliding shower screen and brown benchtops.
Photo of a large modern bathroom in Paris with flat-panel cabinets, light wood cabinets, a curbless shower, gray tile, grey walls, a drop-in sink, wood benchtops, grey floor, a sliding shower screen and brown benchtops.
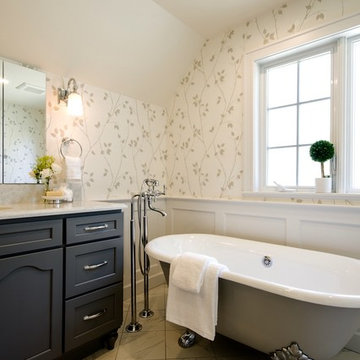
Photos by Weimar Design
Inspiration for a mid-sized transitional master bathroom in Seattle with shaker cabinets, grey cabinets, a claw-foot tub, a corner shower, white tile, subway tile, beige walls, ceramic floors, a drop-in sink, engineered quartz benchtops, grey floor, a hinged shower door and grey benchtops.
Inspiration for a mid-sized transitional master bathroom in Seattle with shaker cabinets, grey cabinets, a claw-foot tub, a corner shower, white tile, subway tile, beige walls, ceramic floors, a drop-in sink, engineered quartz benchtops, grey floor, a hinged shower door and grey benchtops.
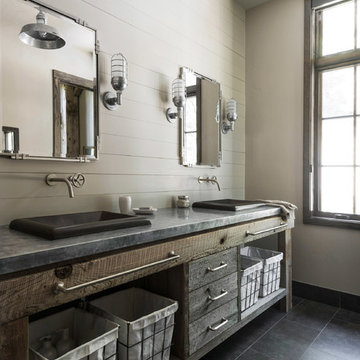
Rustic bathroom with barn house fixtures and lights. A dark color palette is lightened by large windows and cream colored horizontal shiplap on the walls.
Photography by Todd Crawford
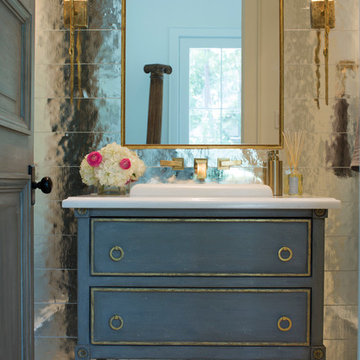
Felix Sanchez
Photo of a mid-sized traditional 3/4 bathroom in Houston with blue cabinets, a drop-in sink, mirror tile, ceramic floors, engineered quartz benchtops, grey floor and flat-panel cabinets.
Photo of a mid-sized traditional 3/4 bathroom in Houston with blue cabinets, a drop-in sink, mirror tile, ceramic floors, engineered quartz benchtops, grey floor and flat-panel cabinets.
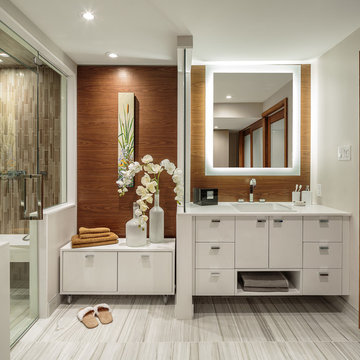
This bathroom is found in the basement of the house. With low ceilings and no windows, the designer was able to add some life to this room through his design. The double vanity is perfect for him and hers. The shower includes a steam unit for a perfect spa retreat in your own home. The tile flowing over to the ceiling brings in the whole room. The mirrors are electric mirrors which include great lighting and a tv inside the mirror itself! Overall, it's the perfect escape from a long day at work or just to simply relax in.
Astro Design Centre - Ottawa, Canada
DoubleSpace Photography
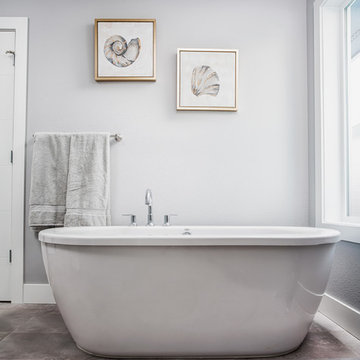
Inspiration for a large modern master bathroom in Portland with flat-panel cabinets, dark wood cabinets, a claw-foot tub, a double shower, a two-piece toilet, white tile, glass tile, grey walls, ceramic floors, a drop-in sink, tile benchtops, grey floor and a hinged shower door.
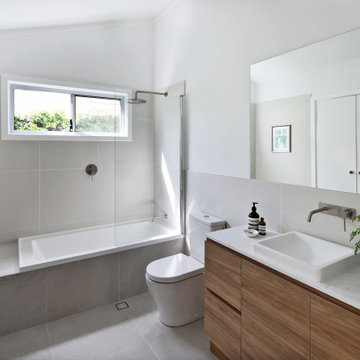
Bathroom renovation completed by Smart Style Bathrooms in Shenton Park, Western Australia
This is an example of a mid-sized contemporary master bathroom in Perth with light wood cabinets, a drop-in tub, a shower/bathtub combo, gray tile, porcelain tile, porcelain floors, a drop-in sink, grey floor and a hinged shower door.
This is an example of a mid-sized contemporary master bathroom in Perth with light wood cabinets, a drop-in tub, a shower/bathtub combo, gray tile, porcelain tile, porcelain floors, a drop-in sink, grey floor and a hinged shower door.
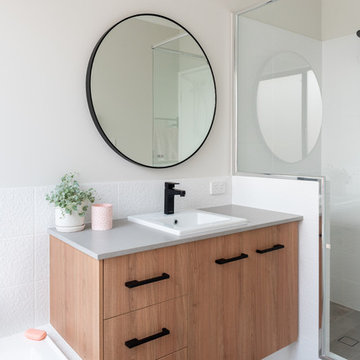
Photo of a contemporary kids bathroom in Perth with medium wood cabinets, a drop-in tub, white tile, ceramic tile, ceramic floors, a drop-in sink, engineered quartz benchtops, grey floor, a hinged shower door, grey benchtops, flat-panel cabinets, an alcove shower and white walls.
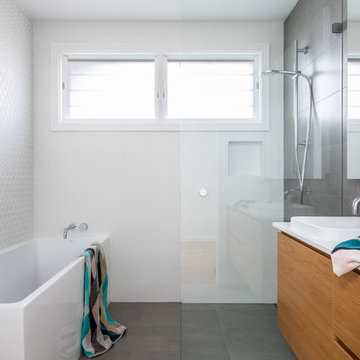
Off the Richter Creative
Inspiration for a contemporary wet room bathroom in Sydney with white tile, gray tile, ceramic tile, white walls, ceramic floors, a drop-in sink, engineered quartz benchtops, grey floor, an open shower, white benchtops, flat-panel cabinets, medium wood cabinets and a corner tub.
Inspiration for a contemporary wet room bathroom in Sydney with white tile, gray tile, ceramic tile, white walls, ceramic floors, a drop-in sink, engineered quartz benchtops, grey floor, an open shower, white benchtops, flat-panel cabinets, medium wood cabinets and a corner tub.
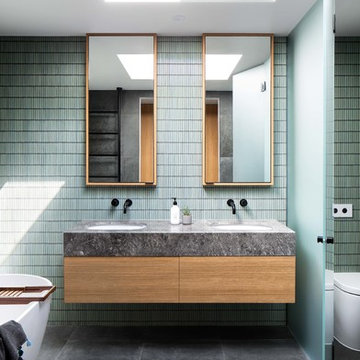
Mid-sized contemporary master bathroom in Melbourne with flat-panel cabinets, white cabinets, a drop-in tub, a corner shower, a two-piece toilet, black and white tile, gray tile, ceramic tile, grey walls, ceramic floors, a drop-in sink, engineered quartz benchtops, grey floor, a hinged shower door and white benchtops.

Family bathroom with cantilevered corian vanity, porcelain tiled flooring, built in bath, clayworks walls & black brassware
Photo of a modern master bathroom in Surrey with beige cabinets, a shower/bathtub combo, a one-piece toilet, beige tile, ceramic tile, grey walls, porcelain floors, a drop-in sink, solid surface benchtops, grey floor, an open shower, beige benchtops, a single vanity and a floating vanity.
Photo of a modern master bathroom in Surrey with beige cabinets, a shower/bathtub combo, a one-piece toilet, beige tile, ceramic tile, grey walls, porcelain floors, a drop-in sink, solid surface benchtops, grey floor, an open shower, beige benchtops, a single vanity and a floating vanity.
Bathroom Design Ideas with a Drop-in Sink and Grey Floor
2