Bathroom Design Ideas with a Drop-in Sink and Grey Floor
Refine by:
Budget
Sort by:Popular Today
81 - 100 of 10,021 photos
Item 1 of 3

Inspiration for a large modern kids bathroom in Perth with beaded inset cabinets, white cabinets, a freestanding tub, a one-piece toilet, white tile, subway tile, white walls, ceramic floors, a drop-in sink, quartzite benchtops, grey floor, an open shower, white benchtops, a laundry, a double vanity and a built-in vanity.

Back to back bathroom vanities make quite a unique statement in this main bathroom. Add a luxury soaker tub, walk-in shower and white shiplap walls, and you have a retreat spa like no where else in the house!

This master bathroom was designed to create a spa-like feel. We used a soft natural color palette in combination with a bright white used on the clawfoot tub, wainscotting, vanity, and countertop. Topped with oil-rubbed bronze fixtures and hardware.
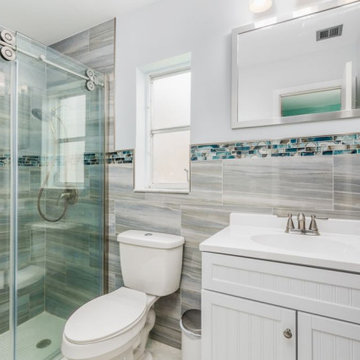
Bathroom Remodel. Customer had a set budget to work within from her insurance claim. We assisted her in selecting materials within her budget. We demolished her previous bathroom and installed the new one.
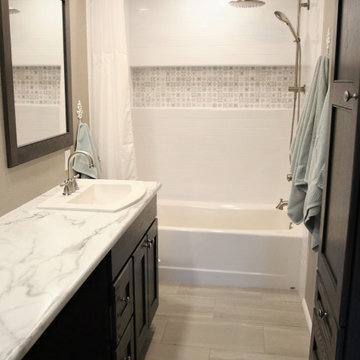
Master Bath Remodel showcases new vanity cabinets, linen closet, and countertops with top mount sink. Shower / Tub surround completed with a large white subway tile and a large Italian inspired mosaic wall niche. Tile floors tie all the elements together in this beautiful bathroom.
Client loved their beautiful bathroom remodel: "French Creek Designs was easy to work with and provided us with a quality product. Karen guided us in making choices for our bathroom remodels that are beautiful and functional. Their showroom is stocked with the latest designs and materials. Definitely would work with them in the future."
French Creek Designs Kitchen & Bath Design Center
Making Your Home Beautiful One Room at A Time…
French Creek Designs Kitchen & Bath Design Studio - where selections begin. Let us design and dream with you. Overwhelmed on where to start that home improvement, kitchen or bath project? Let our designers sit down with you and take the overwhelming out of the picture and assist in choosing your materials. Whether new construction, full remodel or just a partial remodel, we can help you to make it an enjoyable experience to design your dream space. Call to schedule your free design consultation today with one of our exceptional designers 307-337-4500.
#openforbusiness #casper #wyoming #casperbusiness #frenchcreekdesigns #shoplocal #casperwyoming #bathremodeling #bathdesigners #cabinets #countertops #knobsandpulls #sinksandfaucets #flooring #tileandmosiacs #homeimprovement #masterbath #guestbath #smallbath #luxurybath
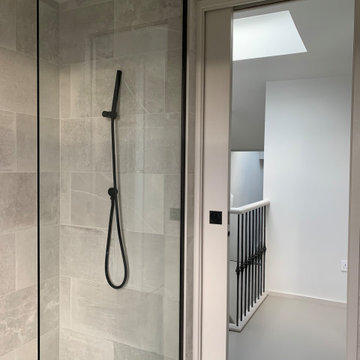
Design ideas for a small modern 3/4 bathroom in London with glass-front cabinets, an open shower, a wall-mount toilet, gray tile, porcelain tile, grey walls, porcelain floors, a drop-in sink, tile benchtops, grey floor, an open shower, grey benchtops, a single vanity and a built-in vanity.
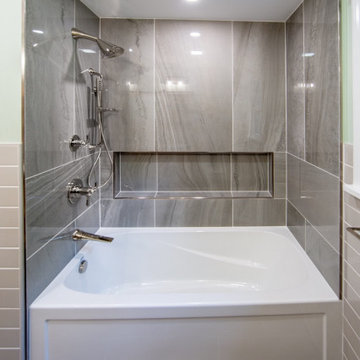
Inspiration for a mid-sized modern bathroom in Other with flat-panel cabinets, light wood cabinets, an alcove tub, a shower/bathtub combo, a two-piece toilet, beige tile, ceramic tile, green walls, porcelain floors, a drop-in sink, granite benchtops, grey floor, a sliding shower screen and beige benchtops.
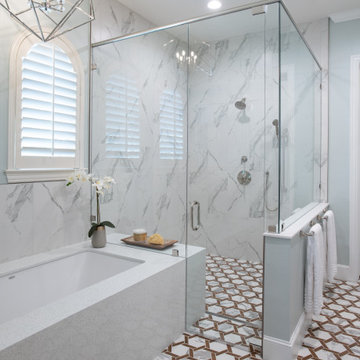
Large transitional master bathroom in Dallas with shaker cabinets, grey cabinets, an open shower, a one-piece toilet, white tile, porcelain tile, blue walls, mosaic tile floors, a drop-in sink, engineered quartz benchtops, grey floor, a hinged shower door and white benchtops.
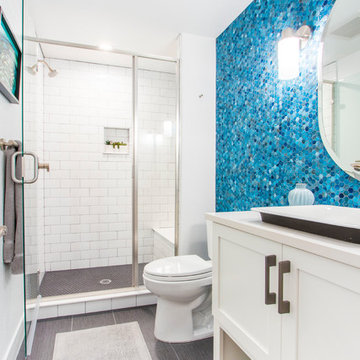
This is an example of a transitional 3/4 bathroom in Denver with shaker cabinets, white cabinets, an alcove shower, a two-piece toilet, blue tile, mosaic tile, white walls, a drop-in sink, grey floor, a hinged shower door and white benchtops.
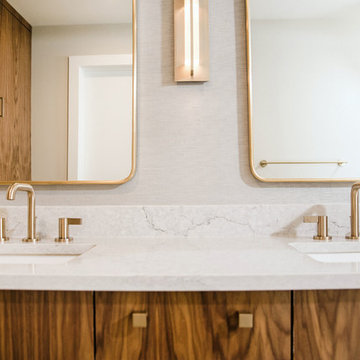
Inspiration for a large midcentury master bathroom in Austin with flat-panel cabinets, brown cabinets, a corner tub, a corner shower, white tile, marble, white walls, a drop-in sink, engineered quartz benchtops, grey floor, a hinged shower door and white benchtops.
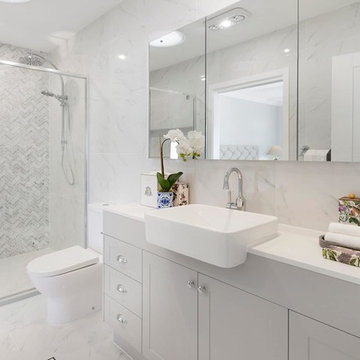
Inspiration for a beach style master bathroom in Brisbane with shaker cabinets, grey cabinets, an alcove shower, a one-piece toilet, gray tile, white tile, marble, grey walls, a drop-in sink, grey floor, a sliding shower screen and white benchtops.
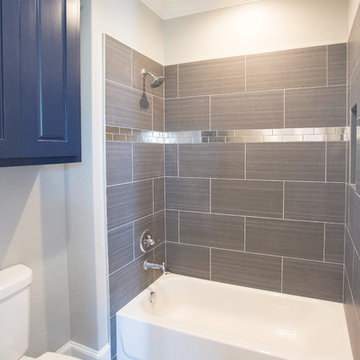
Inspiration for a mid-sized transitional kids bathroom in Dallas with shaker cabinets, blue cabinets, a drop-in tub, a shower/bathtub combo, a one-piece toilet, gray tile, ceramic tile, grey walls, porcelain floors, a drop-in sink, tile benchtops, grey floor and a shower curtain.
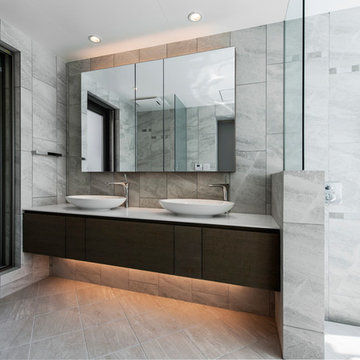
リビングと隣接するパウダールーム。バスルームと合わせたモノトーンの色調にガラスの透明感が映え、すっきりとした印象。
Contemporary bathroom with dark wood cabinets, gray tile, grey walls, a drop-in sink, grey floor and flat-panel cabinets.
Contemporary bathroom with dark wood cabinets, gray tile, grey walls, a drop-in sink, grey floor and flat-panel cabinets.
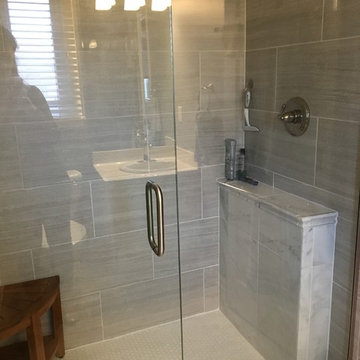
Photos Taken by Monceski Interiors, LLC
Small transitional master bathroom in Indianapolis with flat-panel cabinets, white cabinets, an alcove shower, a one-piece toilet, gray tile, ceramic tile, blue walls, ceramic floors, a drop-in sink, solid surface benchtops, grey floor and a hinged shower door.
Small transitional master bathroom in Indianapolis with flat-panel cabinets, white cabinets, an alcove shower, a one-piece toilet, gray tile, ceramic tile, blue walls, ceramic floors, a drop-in sink, solid surface benchtops, grey floor and a hinged shower door.
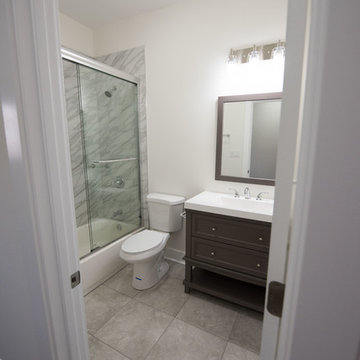
A small bathroom that meets all the needs of homeowners. In this bathroom we installed a shower, a toilet, we placed a cabinet and we hung a mirror what's more we installed lighting and took care of ventilation of the room.
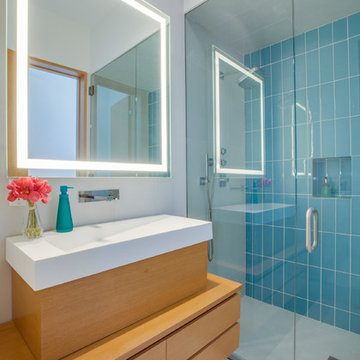
Luke Gibson Photography
Photo of a contemporary bathroom in Los Angeles with flat-panel cabinets, medium wood cabinets, an alcove shower, blue walls, a drop-in sink and grey floor.
Photo of a contemporary bathroom in Los Angeles with flat-panel cabinets, medium wood cabinets, an alcove shower, blue walls, a drop-in sink and grey floor.
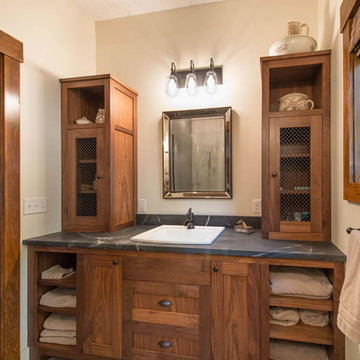
Design ideas for a mid-sized country master bathroom in Other with recessed-panel cabinets, dark wood cabinets, a corner shower, gray tile, white walls, concrete floors, a drop-in sink, soapstone benchtops, cement tile, grey floor and a hinged shower door.
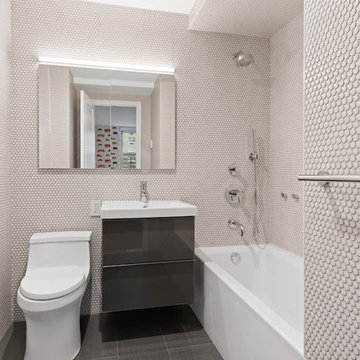
Ryan Brown
Design ideas for a small contemporary 3/4 bathroom in New York with an alcove tub, porcelain floors, flat-panel cabinets, grey cabinets, an alcove shower, a one-piece toilet, beige tile, mosaic tile, beige walls, a drop-in sink and grey floor.
Design ideas for a small contemporary 3/4 bathroom in New York with an alcove tub, porcelain floors, flat-panel cabinets, grey cabinets, an alcove shower, a one-piece toilet, beige tile, mosaic tile, beige walls, a drop-in sink and grey floor.

Updated double vanity sanctuary suite bathroom was a transformation; layers of texture color and brass accents nod to a mid-century coastal vibe.
Inspiration for a large beach style master bathroom in Orange County with recessed-panel cabinets, medium wood cabinets, a freestanding tub, a corner shower, a bidet, white tile, stone slab, blue walls, laminate floors, a drop-in sink, engineered quartz benchtops, grey floor, a hinged shower door, white benchtops, an enclosed toilet, a double vanity and a built-in vanity.
Inspiration for a large beach style master bathroom in Orange County with recessed-panel cabinets, medium wood cabinets, a freestanding tub, a corner shower, a bidet, white tile, stone slab, blue walls, laminate floors, a drop-in sink, engineered quartz benchtops, grey floor, a hinged shower door, white benchtops, an enclosed toilet, a double vanity and a built-in vanity.

Mid-sized modern master bathroom in DC Metro with flat-panel cabinets, black cabinets, a freestanding tub, a curbless shower, a one-piece toilet, white tile, ceramic tile, mosaic tile floors, a drop-in sink, grey floor, an open shower, white benchtops, a niche, a single vanity and a floating vanity.
Bathroom Design Ideas with a Drop-in Sink and Grey Floor
5