Bathroom Design Ideas with a Drop-in Sink and Grey Floor
Refine by:
Budget
Sort by:Popular Today
61 - 80 of 10,021 photos
Item 1 of 3
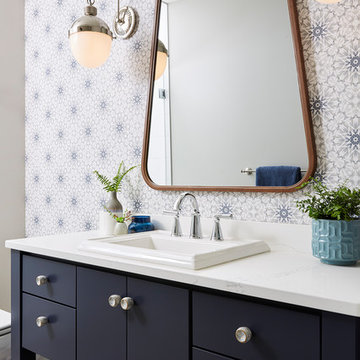
Alyssa Lee Photography
Transitional bathroom in Minneapolis with blue cabinets, engineered quartz benchtops, grey floor, white benchtops, flat-panel cabinets, multi-coloured walls and a drop-in sink.
Transitional bathroom in Minneapolis with blue cabinets, engineered quartz benchtops, grey floor, white benchtops, flat-panel cabinets, multi-coloured walls and a drop-in sink.
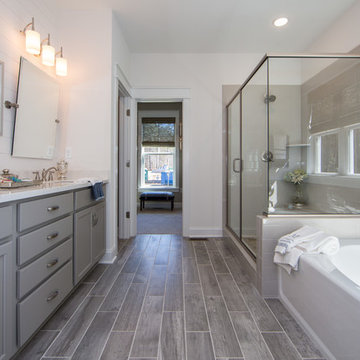
Primary Bath - Transitional primary bath with double sink bathroom vanity, vanity lighting, gray flooring, and side by side shower and soaking tub. (SHIPLAP WALL NOT OFFERED To create your design for an Augusta II floor plan, please go visit https://www.gomsh.com/plan/augusta-ii/interactive-floor-plan
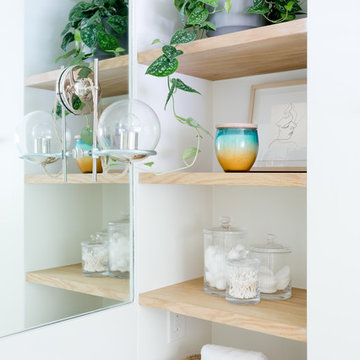
Amy Bartlam
Inspiration for a mid-sized bathroom in Los Angeles with shaker cabinets, white cabinets, blue tile, ceramic tile, white walls, cement tiles, a drop-in sink, engineered quartz benchtops, grey floor and a hinged shower door.
Inspiration for a mid-sized bathroom in Los Angeles with shaker cabinets, white cabinets, blue tile, ceramic tile, white walls, cement tiles, a drop-in sink, engineered quartz benchtops, grey floor and a hinged shower door.
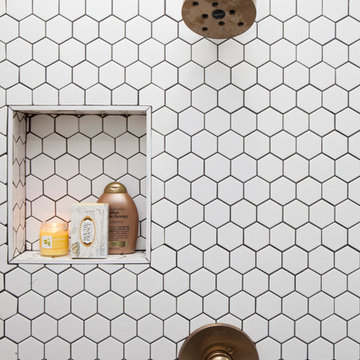
A small yet stylish modern bathroom remodel. Double standing shower with beautiful white hexagon tiles & black grout to create a great contrast.Gold round wall mirrors, dark gray flooring with white his & hers vanities and Carrera marble countertop. Gold hardware to complete the chic look.
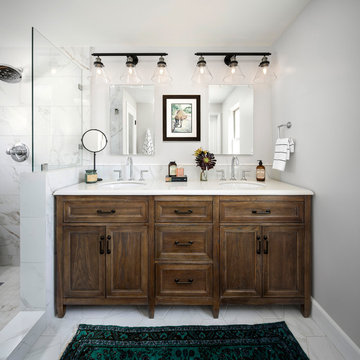
Photo courtesy of Chipper Hatter
Photo of a mid-sized country master bathroom in San Francisco with distressed cabinets, an alcove shower, a two-piece toilet, multi-coloured tile, marble, grey walls, marble floors, a drop-in sink, engineered quartz benchtops, grey floor, a hinged shower door, recessed-panel cabinets and a freestanding vanity.
Photo of a mid-sized country master bathroom in San Francisco with distressed cabinets, an alcove shower, a two-piece toilet, multi-coloured tile, marble, grey walls, marble floors, a drop-in sink, engineered quartz benchtops, grey floor, a hinged shower door, recessed-panel cabinets and a freestanding vanity.
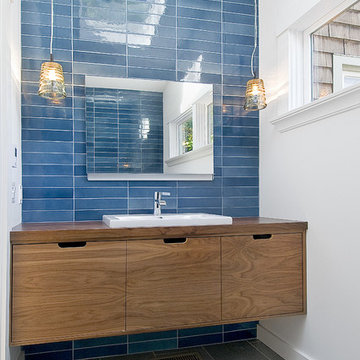
This is a custom floating, Walnut vanity. The blue tile back splash, and hanging lights complement the Walnut drawers, and give this bathroom a very modern look.
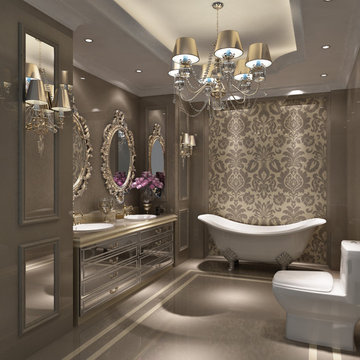
Direction
This is an example of a large traditional master bathroom in Los Angeles with furniture-like cabinets, a claw-foot tub, a one-piece toilet, grey walls, a drop-in sink, gray tile, porcelain tile, porcelain floors, solid surface benchtops and grey floor.
This is an example of a large traditional master bathroom in Los Angeles with furniture-like cabinets, a claw-foot tub, a one-piece toilet, grey walls, a drop-in sink, gray tile, porcelain tile, porcelain floors, solid surface benchtops and grey floor.
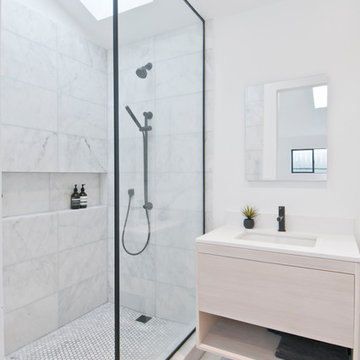
Avesha Michael
Small modern master bathroom in Los Angeles with flat-panel cabinets, light wood cabinets, an open shower, a one-piece toilet, white tile, marble, white walls, concrete floors, a drop-in sink, engineered quartz benchtops, grey floor, an open shower and white benchtops.
Small modern master bathroom in Los Angeles with flat-panel cabinets, light wood cabinets, an open shower, a one-piece toilet, white tile, marble, white walls, concrete floors, a drop-in sink, engineered quartz benchtops, grey floor, an open shower and white benchtops.

Download our free ebook, Creating the Ideal Kitchen. DOWNLOAD NOW
A tired primary bathroom, with varying ceiling heights and a beige-on-beige color scheme, was screaming for love. Squaring the room and adding natural materials erased the memory of the lack luster space and converted it to a bright and welcoming spa oasis. The home was a new build in 2005 and it looked like all the builder’s material choices remained. The client was clear on their design direction but were challenged by the differing ceiling heights and were looking to hire a design-build firm that could resolve that issue.
This local Glen Ellyn couple found us on Instagram (@kitchenstudioge, follow us ?). They loved our designs and felt like we fit their style. They requested a full primary bath renovation to include a large shower, soaking tub, double vanity with storage options, and heated floors. The wife also really wanted a separate make-up vanity. The biggest challenge presented to us was to architecturally marry the various ceiling heights and deliver a streamlined design.
The existing layout worked well for the couple, so we kept everything in place, except we enlarged the shower and replaced the built-in tub with a lovely free-standing model. We also added a sitting make-up vanity. We were able to eliminate the awkward ceiling lines by extending all the walls to the highest level. Then, to accommodate the sprinklers and HVAC, lowered the ceiling height over the entrance and shower area which then opens to the 2-story vanity and tub area. Very dramatic!
This high-end home deserved high-end fixtures. The homeowners also quickly realized they loved the look of natural marble and wanted to use as much of it as possible in their new bath. They chose a marble slab from the stone yard for the countertops and back splash, and we found complimentary marble tile for the shower. The homeowners also liked the idea of mixing metals in their new posh bathroom and loved the look of black, gold, and chrome.
Although our clients were very clear on their style, they were having a difficult time pulling it all together and envisioning the final product. As interior designers it is our job to translate and elevate our clients’ ideas into a deliverable design. We presented the homeowners with mood boards and 3D renderings of our modern, clean, white marble design. Since the color scheme was relatively neutral, at the homeowner’s request, we decided to add of interest with the patterns and shapes in the room.
We were first inspired by the shower floor tile with its circular/linear motif. We designed the cabinetry, floor and wall tiles, mirrors, cabinet pulls, and wainscoting to have a square or rectangular shape, and then to create interest we added perfectly placed circles to contrast with the rectangular shapes. The globe shaped chandelier against the square wall trim is a delightful yet subtle juxtaposition.
The clients were overjoyed with our interpretation of their vision and impressed with the level of detail we brought to the project. It’s one thing to know how you want a space to look, but it takes a special set of skills to create the design and see it thorough to implementation. Could hiring The Kitchen Studio be the first step to making your home dreams come to life?
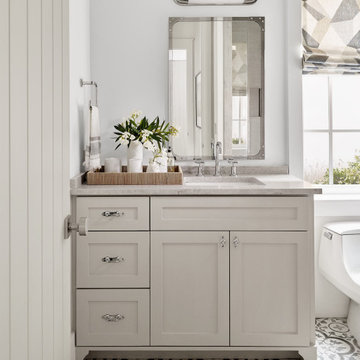
This is an example of a small beach style 3/4 wet room bathroom in Houston with recessed-panel cabinets, white cabinets, a freestanding tub, a one-piece toilet, white tile, white walls, ceramic floors, a drop-in sink, grey floor, a hinged shower door, grey benchtops, a double vanity and a built-in vanity.

La salle d’eau est séparée de la chambre par une porte coulissante vitrée afin de laisser passer la lumière naturelle. L’armoire à pharmacie a été réalisée sur mesure. Ses portes miroir apportent volume et profondeur à l’espace. Afin de se fondre dans le décor et d’optimiser l’agencement, elle a été incrustée dans le doublage du mur.
Enfin, la mosaïque irisée bleue Kitkat (Casalux) apporte tout le caractère de cette mini pièce maximisée.

A compact main bathroom with punchy green feature wall.
Photo of a small eclectic 3/4 bathroom in Sydney with flat-panel cabinets, white cabinets, an open shower, a one-piece toilet, gray tile, grey walls, a drop-in sink, grey floor, an open shower, white benchtops, a niche, a single vanity and a built-in vanity.
Photo of a small eclectic 3/4 bathroom in Sydney with flat-panel cabinets, white cabinets, an open shower, a one-piece toilet, gray tile, grey walls, a drop-in sink, grey floor, an open shower, white benchtops, a niche, a single vanity and a built-in vanity.

Санузел на 1м этаже
Inspiration for a mid-sized contemporary 3/4 bathroom in Saint Petersburg with flat-panel cabinets, grey cabinets, an alcove shower, a wall-mount toilet, multi-coloured tile, porcelain tile, grey walls, porcelain floors, a drop-in sink, solid surface benchtops, grey floor, a hinged shower door, brown benchtops, a niche, a double vanity and a freestanding vanity.
Inspiration for a mid-sized contemporary 3/4 bathroom in Saint Petersburg with flat-panel cabinets, grey cabinets, an alcove shower, a wall-mount toilet, multi-coloured tile, porcelain tile, grey walls, porcelain floors, a drop-in sink, solid surface benchtops, grey floor, a hinged shower door, brown benchtops, a niche, a double vanity and a freestanding vanity.

This is an example of a small contemporary 3/4 bathroom in Vancouver with flat-panel cabinets, white cabinets, a shower/bathtub combo, white walls, concrete floors, a drop-in sink, grey floor, a hinged shower door, grey benchtops, a single vanity, a floating vanity, a bidet, white tile and concrete benchtops.

We selected these floor and wall tiling designs which allude to the near by sandy beach. Matt finish, makes it safe and low maintenance. The rustic timber look laminate we selected for the vanity, makes the perfect companion for this tile.

Комплексный ремонт ванной комнаты в серых тонах
This is an example of a small contemporary master bathroom in Moscow with flat-panel cabinets, white cabinets, an undermount tub, a shower/bathtub combo, a wall-mount toilet, gray tile, ceramic tile, grey walls, ceramic floors, a drop-in sink, solid surface benchtops, grey floor, an open shower, white benchtops, a laundry, a single vanity and a floating vanity.
This is an example of a small contemporary master bathroom in Moscow with flat-panel cabinets, white cabinets, an undermount tub, a shower/bathtub combo, a wall-mount toilet, gray tile, ceramic tile, grey walls, ceramic floors, a drop-in sink, solid surface benchtops, grey floor, an open shower, white benchtops, a laundry, a single vanity and a floating vanity.

Ash Grey Daltile One Quartz countertop is ideal for this bathroom vanity.
Design ideas for a mid-sized beach style master bathroom in Portland with shaker cabinets, a corner shower, a one-piece toilet, gray tile, ceramic tile, grey walls, porcelain floors, a drop-in sink, engineered quartz benchtops, grey floor, a hinged shower door, grey benchtops, an enclosed toilet, a double vanity, a built-in vanity and grey cabinets.
Design ideas for a mid-sized beach style master bathroom in Portland with shaker cabinets, a corner shower, a one-piece toilet, gray tile, ceramic tile, grey walls, porcelain floors, a drop-in sink, engineered quartz benchtops, grey floor, a hinged shower door, grey benchtops, an enclosed toilet, a double vanity, a built-in vanity and grey cabinets.

Mid-sized modern master bathroom in Phoenix with flat-panel cabinets, light wood cabinets, a freestanding tub, a curbless shower, gray tile, porcelain tile, white walls, porcelain floors, a drop-in sink, engineered quartz benchtops, grey floor, an open shower, white benchtops, an enclosed toilet, a double vanity and a floating vanity.

Inspiration for a large contemporary 3/4 bathroom in Novosibirsk with flat-panel cabinets, grey cabinets, an undermount tub, an alcove shower, a wall-mount toilet, gray tile, porcelain tile, black walls, porcelain floors, a drop-in sink, tile benchtops, grey floor, a hinged shower door, grey benchtops, a single vanity and a floating vanity.

Inspiration for a large modern kids bathroom in Perth with beaded inset cabinets, white cabinets, a freestanding tub, a one-piece toilet, white tile, subway tile, white walls, ceramic floors, a drop-in sink, quartzite benchtops, grey floor, an open shower, white benchtops, a laundry, a double vanity and a built-in vanity.
Bathroom Design Ideas with a Drop-in Sink and Grey Floor
4