Bathroom Design Ideas with a Drop-in Tub and a Drop-in Sink
Refine by:
Budget
Sort by:Popular Today
141 - 160 of 11,819 photos
Item 1 of 3
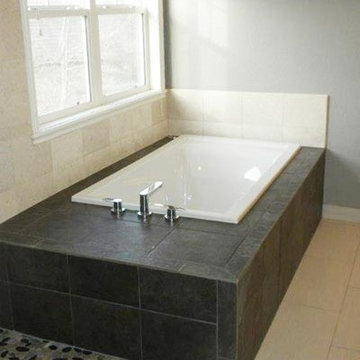
This is an example of a mid-sized traditional master bathroom in Denver with recessed-panel cabinets, dark wood cabinets, a drop-in tub, a one-piece toilet, beige tile, beige walls, a drop-in sink, granite benchtops, vinyl floors, brown floor, a corner shower, a hinged shower door and stone tile.
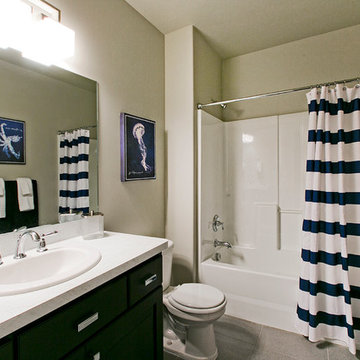
Basement Bathroom in the Legato Home Design by Symphony Homes.
Photo of a mid-sized arts and crafts 3/4 bathroom in Salt Lake City with a drop-in sink, recessed-panel cabinets, black cabinets, laminate benchtops, a drop-in tub, a one-piece toilet, gray tile, ceramic tile, white walls, ceramic floors, a shower/bathtub combo, grey floor, a shower curtain and white benchtops.
Photo of a mid-sized arts and crafts 3/4 bathroom in Salt Lake City with a drop-in sink, recessed-panel cabinets, black cabinets, laminate benchtops, a drop-in tub, a one-piece toilet, gray tile, ceramic tile, white walls, ceramic floors, a shower/bathtub combo, grey floor, a shower curtain and white benchtops.
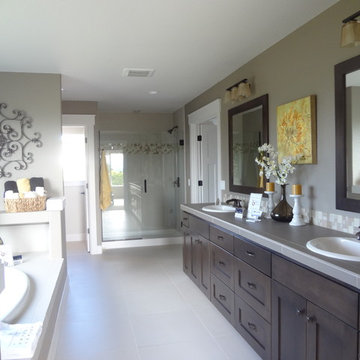
Builder/Remodeler: M&S Resources- Phillip Moreno/ Materials provided by: Cherry City Interiors & Design/ Interior Design by: Shelli Dierck & Leslie Kampstra/ Photographs by: Shelli Dierck &
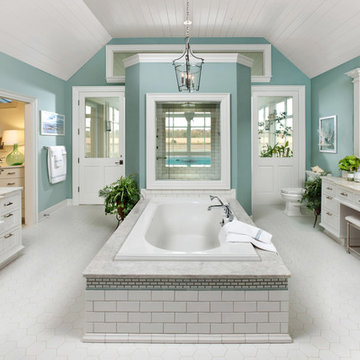
Design/Build: www.mooredesigns.comn
Photo: Edmunds Studios Photography
Design ideas for a large traditional master bathroom in Milwaukee with a drop-in tub, white tile, a drop-in sink, flat-panel cabinets, white cabinets, granite benchtops, a one-piece toilet, ceramic tile, green walls, ceramic floors and beige benchtops.
Design ideas for a large traditional master bathroom in Milwaukee with a drop-in tub, white tile, a drop-in sink, flat-panel cabinets, white cabinets, granite benchtops, a one-piece toilet, ceramic tile, green walls, ceramic floors and beige benchtops.
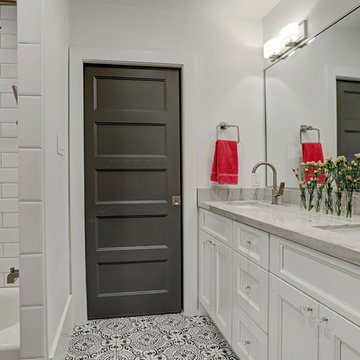
Great decorative floor tile to add flair to this jack and Jill bathroom.
Inspiration for a mid-sized transitional kids bathroom in Houston with recessed-panel cabinets, white cabinets, a drop-in tub, a corner shower, a one-piece toilet, white tile, ceramic tile, white walls, porcelain floors, a drop-in sink, engineered quartz benchtops, multi-coloured floor, a shower curtain and white benchtops.
Inspiration for a mid-sized transitional kids bathroom in Houston with recessed-panel cabinets, white cabinets, a drop-in tub, a corner shower, a one-piece toilet, white tile, ceramic tile, white walls, porcelain floors, a drop-in sink, engineered quartz benchtops, multi-coloured floor, a shower curtain and white benchtops.
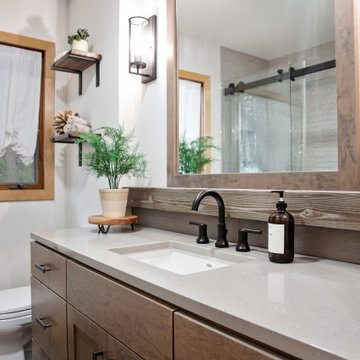
A small guest bathroom uses rustic elements to create a warm modern farmhouse look.
Photo of a small country 3/4 bathroom in Portland with flat-panel cabinets, medium wood cabinets, a drop-in tub, a shower/bathtub combo, a one-piece toilet, gray tile, ceramic tile, grey walls, porcelain floors, a drop-in sink, engineered quartz benchtops, grey floor, a sliding shower screen, grey benchtops, a single vanity and a built-in vanity.
Photo of a small country 3/4 bathroom in Portland with flat-panel cabinets, medium wood cabinets, a drop-in tub, a shower/bathtub combo, a one-piece toilet, gray tile, ceramic tile, grey walls, porcelain floors, a drop-in sink, engineered quartz benchtops, grey floor, a sliding shower screen, grey benchtops, a single vanity and a built-in vanity.

Ce projet de SDB sous combles devait contenir une baignoire, un WC et un sèche serviettes, un lavabo avec un grand miroir et surtout une ambiance moderne et lumineuse.
Voici donc cette nouvelle salle de bain semi ouverte en suite parentale sur une chambre mansardée dans une maison des années 30.
Elle bénéficie d'une ouverture en second jour dans la cage d'escalier attenante et d'une verrière atelier côté chambre.
La surface est d'environ 4m² mais tout rentre, y compris les rangements et la déco!
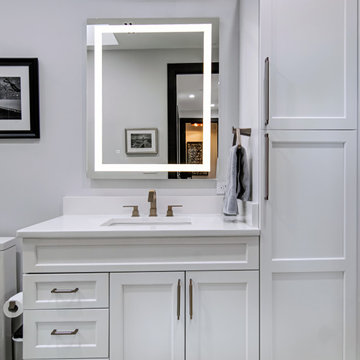
Beautiful transitional bathroom with white shaker cabinets, gold hardware, blue jean shimmer porcelain shower tiles, built-in bathtub, and hexagon floor tiles.

In this project, navy blue painted cabinetry helped to create a modern farmhouse-inspired hall kids bathroom. First, we designed a single vanity, painted with Navy Blue to allow the color to shine in this small bathroom.
Next on the opposing walls, we painted a light gray to add subtle interest between the trim and walls.
We additionally crafted a complimenting linen closet space with custom cut-outs and a wallpapered back. The finishing touch is the custom hand painted flooring, which mimics a modern black and white tile, which adds a clean, modern farmhouse touch to the room.
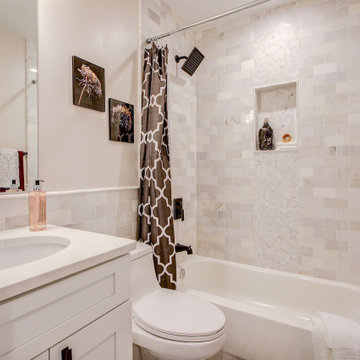
Design ideas for a mid-sized contemporary 3/4 bathroom in DC Metro with shaker cabinets, white cabinets, a drop-in tub, a shower/bathtub combo, a one-piece toilet, beige tile, stone tile, beige walls, a drop-in sink, quartzite benchtops, a shower curtain, white benchtops, a single vanity and a freestanding vanity.
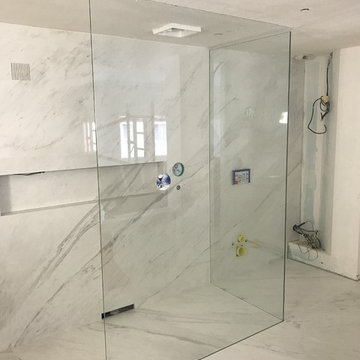
Conception et réalisation HML Decor by Gaston NGUYEN
Photo of a large contemporary 3/4 bathroom in Paris with glass-front cabinets, a drop-in tub, a curbless shower, a wall-mount toilet, white tile, ceramic tile, white walls, ceramic floors, a drop-in sink, tile benchtops, white floor and an open shower.
Photo of a large contemporary 3/4 bathroom in Paris with glass-front cabinets, a drop-in tub, a curbless shower, a wall-mount toilet, white tile, ceramic tile, white walls, ceramic floors, a drop-in sink, tile benchtops, white floor and an open shower.
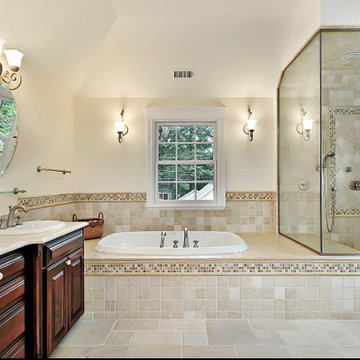
Inspiration for a mid-sized traditional master bathroom in New York with raised-panel cabinets, dark wood cabinets, a drop-in tub, a corner shower, beige tile, travertine, beige walls, travertine floors, a drop-in sink, beige floor, a hinged shower door and beige benchtops.
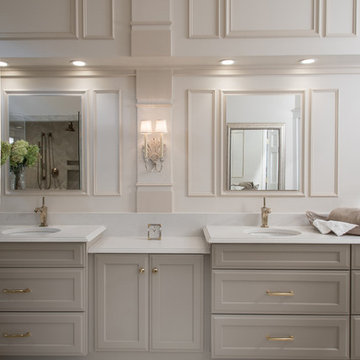
Anne Matheis
Design ideas for a large traditional master bathroom in St Louis with raised-panel cabinets, grey cabinets, a drop-in tub, an open shower, a one-piece toilet, gray tile, white tile, stone slab, white walls, marble floors, a drop-in sink and granite benchtops.
Design ideas for a large traditional master bathroom in St Louis with raised-panel cabinets, grey cabinets, a drop-in tub, an open shower, a one-piece toilet, gray tile, white tile, stone slab, white walls, marble floors, a drop-in sink and granite benchtops.
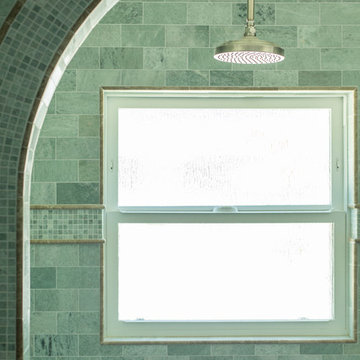
Inspiration for a mid-sized mediterranean kids bathroom in Los Angeles with a drop-in sink, flat-panel cabinets, white cabinets, granite benchtops, a drop-in tub, an alcove shower, a one-piece toilet, green tile, stone tile, green walls and marble floors.
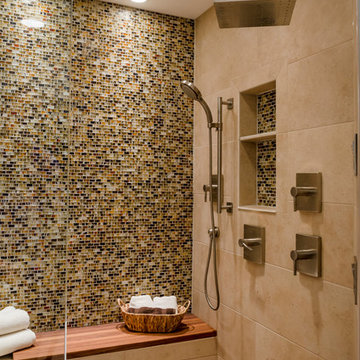
Designer: Gayle Safford at Geneva Cabinet Gallery
Inspiration for a large contemporary master bathroom with flat-panel cabinets, dark wood cabinets, a drop-in tub, an alcove shower, multi-coloured tile, mosaic tile, beige walls, medium hardwood floors, a drop-in sink and engineered quartz benchtops.
Inspiration for a large contemporary master bathroom with flat-panel cabinets, dark wood cabinets, a drop-in tub, an alcove shower, multi-coloured tile, mosaic tile, beige walls, medium hardwood floors, a drop-in sink and engineered quartz benchtops.
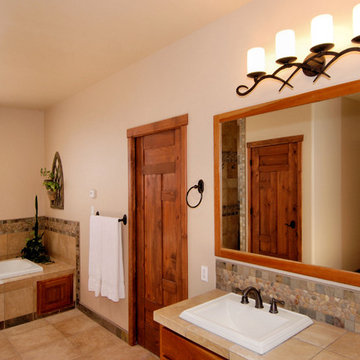
This is an example of an asian bathroom in Portland with a drop-in sink, a drop-in tub, tile benchtops and slate.

This bathroom exudes luxury, reminiscent of a high-end hotel. The design incorporates eye-pleasing white and cream tones, creating an atmosphere of sophistication and opulence.

natural wood tones and rich earthy colored tiles make this master bathroom a daily pleasire.
Mid-sized contemporary kids bathroom in Other with flat-panel cabinets, light wood cabinets, a drop-in tub, a corner shower, a one-piece toilet, brown tile, wood-look tile, white walls, ceramic floors, a drop-in sink, solid surface benchtops, brown floor, a hinged shower door, white benchtops, a shower seat, a double vanity and a floating vanity.
Mid-sized contemporary kids bathroom in Other with flat-panel cabinets, light wood cabinets, a drop-in tub, a corner shower, a one-piece toilet, brown tile, wood-look tile, white walls, ceramic floors, a drop-in sink, solid surface benchtops, brown floor, a hinged shower door, white benchtops, a shower seat, a double vanity and a floating vanity.
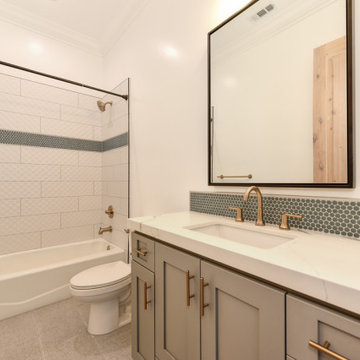
Design ideas for a mid-sized contemporary kids bathroom in Sacramento with grey cabinets, a drop-in tub, a shower/bathtub combo, a one-piece toilet, green tile, ceramic tile, white walls, ceramic floors, a drop-in sink, engineered quartz benchtops, brown floor, a shower curtain, white benchtops, a single vanity and a built-in vanity.
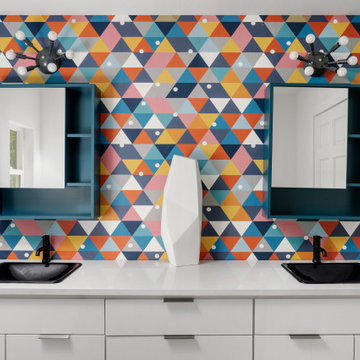
Completed in 2020, this large 3,500 square foot bungalow underwent a major facelift from the 1990s finishes throughout the house. We worked with the homeowners who have two sons to create a bright and serene forever home. The project consisted of one kitchen, four bathrooms, den, and game room. We mixed Scandinavian and mid-century modern styles to create these unique and fun spaces.
---
Project designed by the Atomic Ranch featured modern designers at Breathe Design Studio. From their Austin design studio, they serve an eclectic and accomplished nationwide clientele including in Palm Springs, LA, and the San Francisco Bay Area.
For more about Breathe Design Studio, see here: https://www.breathedesignstudio.com/
To learn more about this project, see here: https://www.breathedesignstudio.com/bungalow-remodel
Bathroom Design Ideas with a Drop-in Tub and a Drop-in Sink
8