Bathroom Design Ideas with a Drop-in Tub and a Drop-in Sink
Refine by:
Budget
Sort by:Popular Today
81 - 100 of 11,820 photos
Item 1 of 3
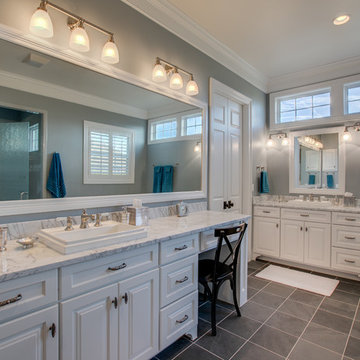
Photo of a large traditional master bathroom in Austin with raised-panel cabinets, white cabinets, a drop-in tub, an alcove shower, gray tile, ceramic tile, grey walls, slate floors, a drop-in sink, marble benchtops, grey floor and a hinged shower door.
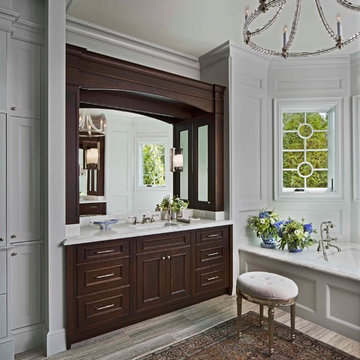
Photo by Beth Singer
Photo of a transitional master bathroom in Detroit with beaded inset cabinets, medium wood cabinets, a drop-in tub, gray tile, travertine, grey walls, a drop-in sink and marble benchtops.
Photo of a transitional master bathroom in Detroit with beaded inset cabinets, medium wood cabinets, a drop-in tub, gray tile, travertine, grey walls, a drop-in sink and marble benchtops.
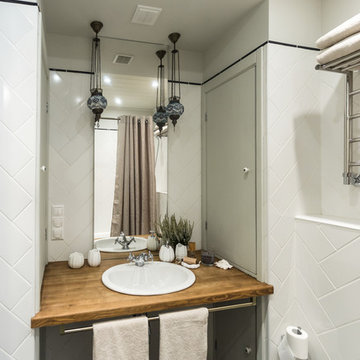
Декоратор - Олия Латыпова
Фотограф - Виктор Чернышов
Inspiration for a small master bathroom in Moscow with a drop-in tub, a shower/bathtub combo, a wall-mount toilet, white tile, ceramic tile, grey walls, slate floors, a drop-in sink and wood benchtops.
Inspiration for a small master bathroom in Moscow with a drop-in tub, a shower/bathtub combo, a wall-mount toilet, white tile, ceramic tile, grey walls, slate floors, a drop-in sink and wood benchtops.
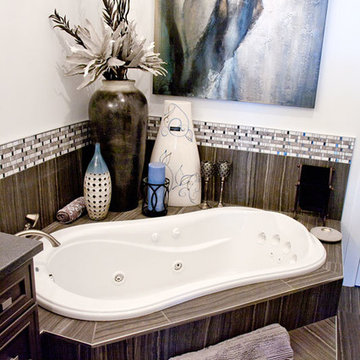
j.sterk photography
Photo of a large modern master bathroom in Calgary with recessed-panel cabinets, dark wood cabinets, a drop-in tub, an alcove shower, a two-piece toilet, gray tile, porcelain tile, grey walls, porcelain floors, a drop-in sink and granite benchtops.
Photo of a large modern master bathroom in Calgary with recessed-panel cabinets, dark wood cabinets, a drop-in tub, an alcove shower, a two-piece toilet, gray tile, porcelain tile, grey walls, porcelain floors, a drop-in sink and granite benchtops.
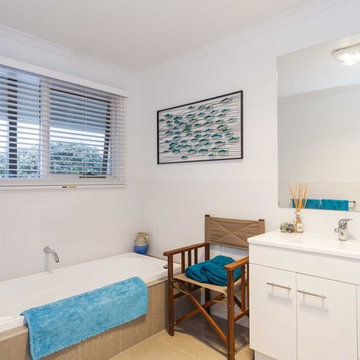
DE atelier Architects.
Inspiration for a mid-sized midcentury kids bathroom in Melbourne with a drop-in sink, furniture-like cabinets, white cabinets, a drop-in tub, gray tile, ceramic tile, white walls and ceramic floors.
Inspiration for a mid-sized midcentury kids bathroom in Melbourne with a drop-in sink, furniture-like cabinets, white cabinets, a drop-in tub, gray tile, ceramic tile, white walls and ceramic floors.
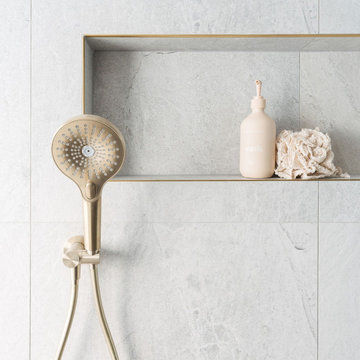
Wet Room, Modern Wet Room Perfect Bathroom FInish, Amazing Grey Tiles, Stone Bathrooms, Small Bathroom, Brushed Gold Tapware, Bricked Bath Wet Room
Inspiration for a small beach style kids wet room bathroom in Perth with shaker cabinets, white cabinets, a drop-in tub, gray tile, porcelain tile, grey walls, porcelain floors, a drop-in sink, solid surface benchtops, grey floor, an open shower, white benchtops, a single vanity and a floating vanity.
Inspiration for a small beach style kids wet room bathroom in Perth with shaker cabinets, white cabinets, a drop-in tub, gray tile, porcelain tile, grey walls, porcelain floors, a drop-in sink, solid surface benchtops, grey floor, an open shower, white benchtops, a single vanity and a floating vanity.

Photo of a mid-sized midcentury kids bathroom in San Francisco with flat-panel cabinets, brown cabinets, a drop-in tub, a one-piece toilet, white tile, ceramic tile, porcelain floors, a drop-in sink, engineered quartz benchtops, grey floor, a hinged shower door, white benchtops, a single vanity, a freestanding vanity and wallpaper.
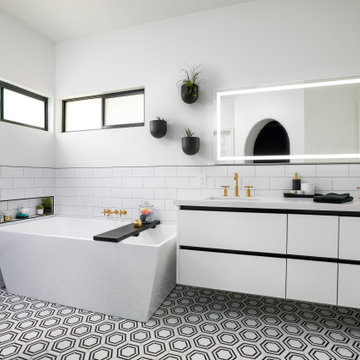
The octagonal subway tile pattern ties the other blacks and whites of the bathroom together. The floating vanity hovers above the tile to give the space more depth.
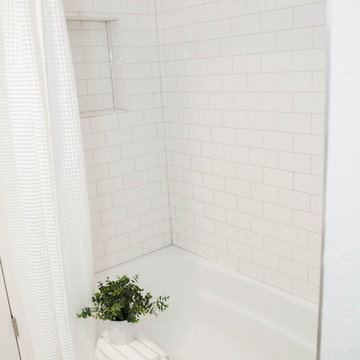
Mint green paint + new flooring + New counter tops
This is an example of a small beach style kids bathroom in Phoenix with white cabinets, a drop-in tub, a shower/bathtub combo, white tile, subway tile, green walls, mosaic tile floors, a drop-in sink, engineered quartz benchtops, white floor, a shower curtain and white benchtops.
This is an example of a small beach style kids bathroom in Phoenix with white cabinets, a drop-in tub, a shower/bathtub combo, white tile, subway tile, green walls, mosaic tile floors, a drop-in sink, engineered quartz benchtops, white floor, a shower curtain and white benchtops.
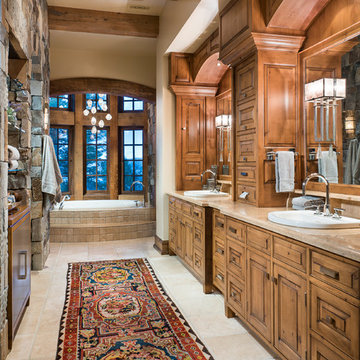
Longview Studios
Photo of a country master bathroom in Other with raised-panel cabinets, medium wood cabinets, a drop-in tub, beige walls, a drop-in sink and beige floor.
Photo of a country master bathroom in Other with raised-panel cabinets, medium wood cabinets, a drop-in tub, beige walls, a drop-in sink and beige floor.
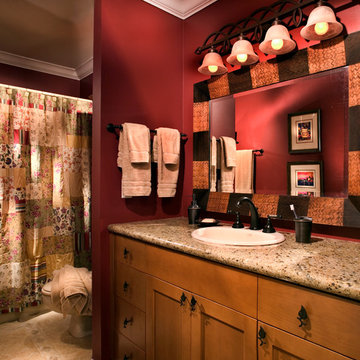
This Mission style guest bath accommodated both guest bedrooms and the great room (hence it's rich red theme instead of blue or green.) The Shaker style cabinets are maple with bronze vine/leaf hardware and the mirror is reminiscent of a folk art frame. The shower curtain is a patchwork, mimicking the quilts on the guest beds. The tile floor is new and includes some subtle patterning.
Photo Credit: Robert Thien
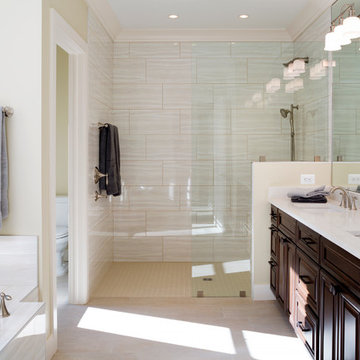
AV Architects + Builders
Location: Tysons, VA, USA
The Home for Life project was customized around our client’s lifestyle so that he could enjoy the home for many years to come. Designed with empty nesters and baby boomers in mind, our custom design used a different approach to the disparity of square footage on each floor.
The main level measures out at 2,300 square feet while the lower and upper levels of the home measure out at 1000 square feet each, respectively. The open floor plan of the main level features a master suite and master bath, personal office, kitchen and dining areas, and a two-car garage that opens to a mudroom and laundry room. The upper level features two generously sized en-suite bedrooms while the lower level features an extra guest room with a full bath and an exercise/rec room. The backyard offers 800 square feet of travertine patio with an elegant outdoor kitchen, while the front entry has a covered 300 square foot porch with custom landscape lighting.
The biggest challenge of the project was dealing with the size of the lot, measuring only a ¼ acre. Because the majority of square footage was dedicated to the main floor, we had to make sure that the main rooms had plenty of natural lighting. Our solution was to place the public spaces (Great room and outdoor patio) facing south, and the more private spaces (Bedrooms) facing north.
The common misconception with small homes is that they cannot factor in everything the homeowner wants. With our custom design, we created an open concept space that features all the amenities of a luxury lifestyle in a home measuring a total of 4300 square feet.
Jim Tetro Architectural Photography
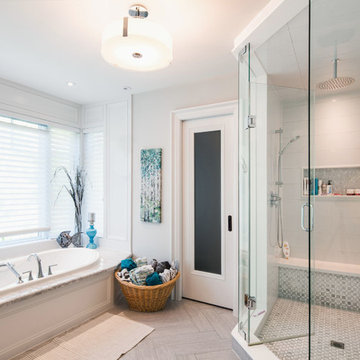
The master ensuite has a family sized shower done in mosaic marble tile and a soaker jacuzzi tub with views out to the garden.
Design ideas for a mid-sized transitional master bathroom in Toronto with shaker cabinets, white cabinets, a drop-in tub, a corner shower, a one-piece toilet, gray tile, mosaic tile, grey walls, ceramic floors, a drop-in sink, marble benchtops, beige floor and a hinged shower door.
Design ideas for a mid-sized transitional master bathroom in Toronto with shaker cabinets, white cabinets, a drop-in tub, a corner shower, a one-piece toilet, gray tile, mosaic tile, grey walls, ceramic floors, a drop-in sink, marble benchtops, beige floor and a hinged shower door.
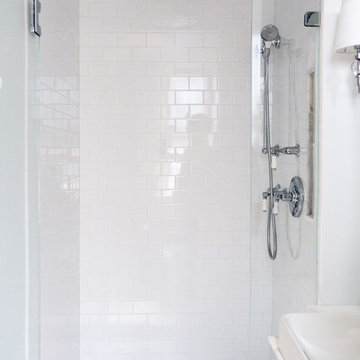
Even with limited space, we used every inch and as much sustainable material as possible. This fresh small bath shower is virtually unrecognizable from the original dark, cramped and uninviting shower we first encountered here. Now it's vverything you'd ever want in a dream shower, fit into a 34” x 41” footprint. A beauty clad in gleaming white subway tiles, honed Statuary marble and the clearest Starphire frameless glass enclosure allows natural light to flood this tiny sanctuary and make it feel much larger than it is.
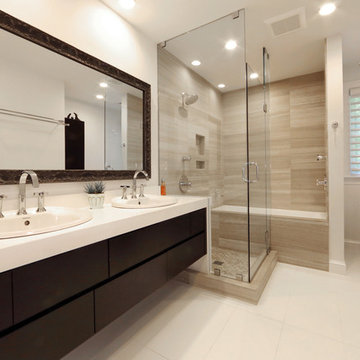
photos: Jay Groccia of OnSite Studios
This is an example of a mid-sized modern bathroom in Boston with a drop-in sink, flat-panel cabinets, dark wood cabinets, quartzite benchtops, a drop-in tub, an alcove shower, a one-piece toilet, beige tile, porcelain tile, white walls and porcelain floors.
This is an example of a mid-sized modern bathroom in Boston with a drop-in sink, flat-panel cabinets, dark wood cabinets, quartzite benchtops, a drop-in tub, an alcove shower, a one-piece toilet, beige tile, porcelain tile, white walls and porcelain floors.
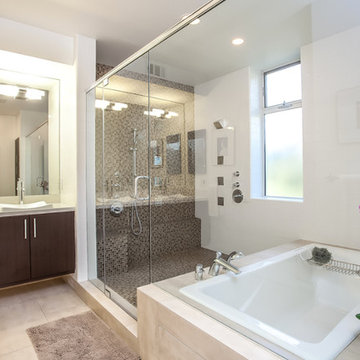
This is an example of a large contemporary master bathroom in Philadelphia with flat-panel cabinets, dark wood cabinets, a drop-in tub, a corner shower, white walls, a drop-in sink, beige floor and a hinged shower door.
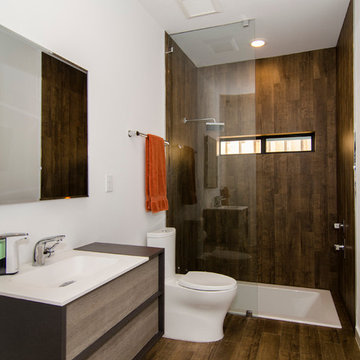
The sunken tub is a great way to add visual interest in a bathroom. The floating vanity and "wood looking tile" is from Porcelanosa. Photos by Versatile Imaging
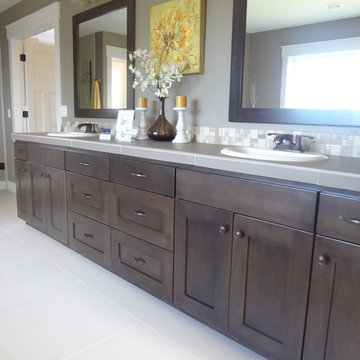
Builder/Remodeler: M&S Resources- Phillip Moreno/ Materials provided by: Cherry City Interiors & Design/ Interior Design by: Shelli Dierck & Leslie Kampstra/ Photographs by: Shelli Dierck &
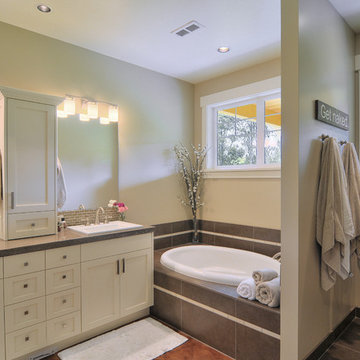
Master bath with double sink vanity , granite counters and tile backsplash. This bathroom includes a jetted tub with tile surround and separate dressing/undressing area.

This bathroom exudes luxury, reminiscent of a high-end hotel. The design incorporates eye-pleasing white and cream tones, creating an atmosphere of sophistication and opulence.
Bathroom Design Ideas with a Drop-in Tub and a Drop-in Sink
5