Bathroom Design Ideas with a Drop-in Tub and a Drop-in Sink
Refine by:
Budget
Sort by:Popular Today
101 - 120 of 11,819 photos
Item 1 of 3
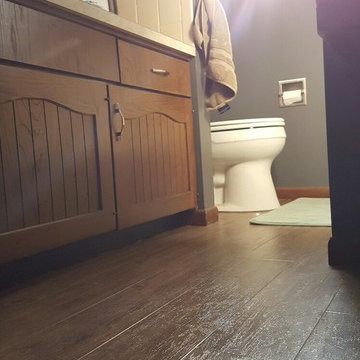
Hallmark Floors has a great selection of quality luxury vinyl styles that not only look like hardwood flooring but have a texture like them too. The color of the floor has a great blend between the richness of the brown and the coolness of the gray.
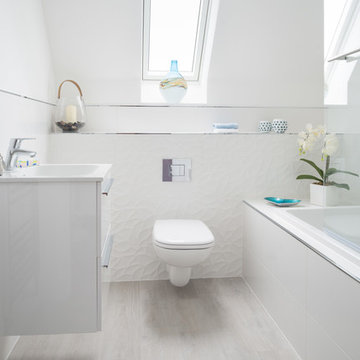
© ZAC and ZAC
Photo of a contemporary master bathroom in London with flat-panel cabinets, white cabinets, a drop-in tub, a shower/bathtub combo, a wall-mount toilet, white tile, white walls and a drop-in sink.
Photo of a contemporary master bathroom in London with flat-panel cabinets, white cabinets, a drop-in tub, a shower/bathtub combo, a wall-mount toilet, white tile, white walls and a drop-in sink.
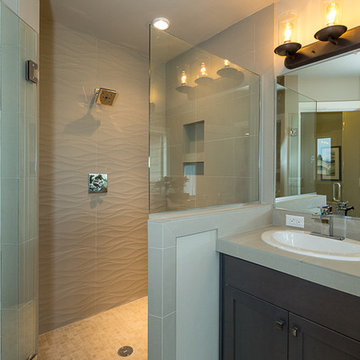
Photo of a mid-sized contemporary master bathroom in Portland with shaker cabinets, dark wood cabinets, a drop-in tub, a corner shower, a one-piece toilet, gray tile, porcelain tile, grey walls, porcelain floors, a drop-in sink and tile benchtops.
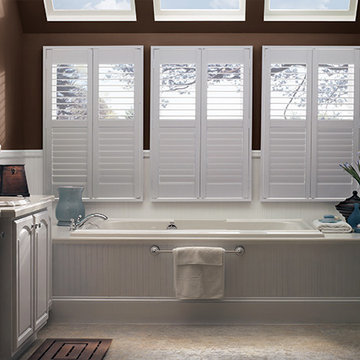
Cafe style plantation shutters above this built in bathtub is a great bathroom design idea. The cafe style faux wood shutters allow the upper louvers to operate independently from the lower louvers, allowing maximum privacy and natural light for your daytime or evening bath. Love the skylight over the bath. If needed, there are motorized skylight blinds available.
Windows Dressed Up in Denver is also is your store for custom blinds, shutters, shades, curtains, drapes, valances, custom roman shades, valances and cornices. We also make custom bedding - comforters, duvet covers, throw pillows, bolsters and upholstered headboards. Custom curtain rods & drapery hardware too. Home decorators dream store! Hunter Douglas, Graber and Lafayette.
Photo: white faux plantation shutters, cafe style Graber
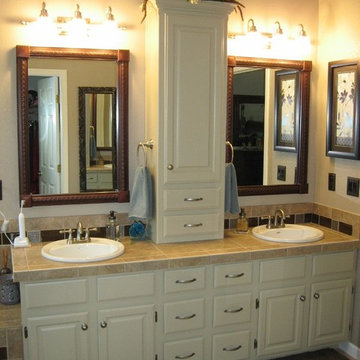
Photo of a large traditional master bathroom in Denver with raised-panel cabinets, white cabinets, beige walls, travertine floors, a drop-in sink, tile benchtops, a drop-in tub, an alcove shower, beige tile, brown tile and ceramic tile.
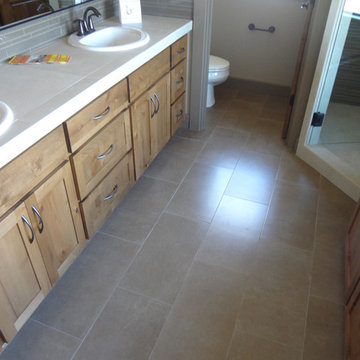
Builder/Remodeler: Bloedel Custom Homes, LLC- Ryan Bloedel....Materials provided by: Cherry City Interiors & Design
Photo of a mid-sized arts and crafts master bathroom in Portland with shaker cabinets, light wood cabinets, a drop-in tub, an alcove shower, a two-piece toilet, gray tile, white tile, glass tile, white walls, ceramic floors, a drop-in sink and tile benchtops.
Photo of a mid-sized arts and crafts master bathroom in Portland with shaker cabinets, light wood cabinets, a drop-in tub, an alcove shower, a two-piece toilet, gray tile, white tile, glass tile, white walls, ceramic floors, a drop-in sink and tile benchtops.
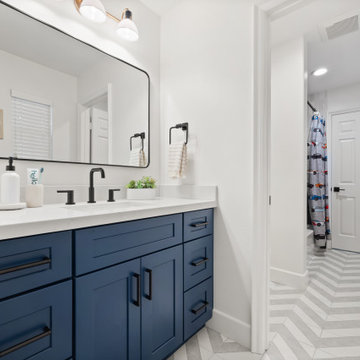
Design ideas for a mid-sized modern kids bathroom in Los Angeles with shaker cabinets, blue cabinets, a drop-in tub, a shower/bathtub combo, blue tile, ceramic tile, white walls, porcelain floors, a drop-in sink, grey floor, a shower curtain, white benchtops, an enclosed toilet, a single vanity and a built-in vanity.

This tub and shower combo features a beautifully tiled shower niche using Bedrosians Cloe tiles in white.
Mid-sized arts and crafts 3/4 bathroom in Portland with furniture-like cabinets, brown cabinets, a drop-in tub, a shower/bathtub combo, a one-piece toilet, green tile, ceramic tile, grey walls, ceramic floors, a drop-in sink, quartzite benchtops, beige floor, a shower curtain, beige benchtops, a niche, a single vanity and a built-in vanity.
Mid-sized arts and crafts 3/4 bathroom in Portland with furniture-like cabinets, brown cabinets, a drop-in tub, a shower/bathtub combo, a one-piece toilet, green tile, ceramic tile, grey walls, ceramic floors, a drop-in sink, quartzite benchtops, beige floor, a shower curtain, beige benchtops, a niche, a single vanity and a built-in vanity.
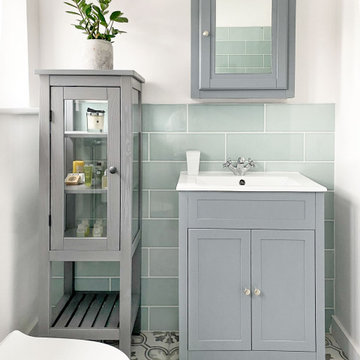
A budget-friendly family bathroom in a Craftsman-style home, using off-the-shelf fixtures and fittings with statement floor tile and metro wall tile.
Mid-sized contemporary kids bathroom in London with shaker cabinets, grey cabinets, a drop-in tub, a shower/bathtub combo, a one-piece toilet, blue tile, subway tile, white walls, ceramic floors, a drop-in sink, marble benchtops, grey floor, a hinged shower door, white benchtops, a single vanity and a freestanding vanity.
Mid-sized contemporary kids bathroom in London with shaker cabinets, grey cabinets, a drop-in tub, a shower/bathtub combo, a one-piece toilet, blue tile, subway tile, white walls, ceramic floors, a drop-in sink, marble benchtops, grey floor, a hinged shower door, white benchtops, a single vanity and a freestanding vanity.
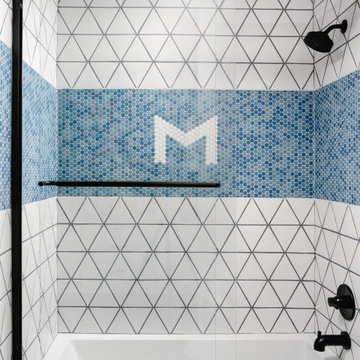
Completed in 2020, this large 3,500 square foot bungalow underwent a major facelift from the 1990s finishes throughout the house. We worked with the homeowners who have two sons to create a bright and serene forever home. The project consisted of one kitchen, four bathrooms, den, and game room. We mixed Scandinavian and mid-century modern styles to create these unique and fun spaces.
---
Project designed by the Atomic Ranch featured modern designers at Breathe Design Studio. From their Austin design studio, they serve an eclectic and accomplished nationwide clientele including in Palm Springs, LA, and the San Francisco Bay Area.
For more about Breathe Design Studio, see here: https://www.breathedesignstudio.com/
To learn more about this project, see here: https://www.breathedesignstudio.com/bungalow-remodel
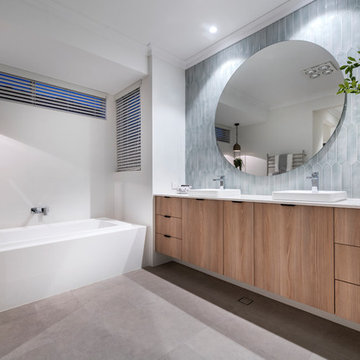
This is an example of a contemporary master bathroom in Perth with flat-panel cabinets, medium wood cabinets, a drop-in tub, gray tile, white walls, a drop-in sink, grey floor and white benchtops.
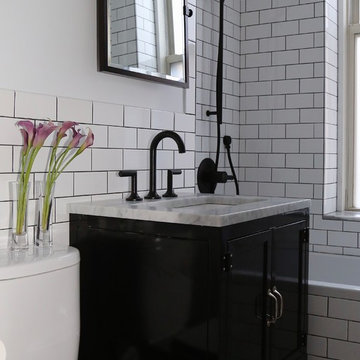
Inspiration for a small industrial master bathroom in New York with black cabinets, a drop-in tub, a shower/bathtub combo, a one-piece toilet, white tile, ceramic tile, white walls, cement tiles, a drop-in sink, marble benchtops, black floor, a shower curtain and white benchtops.
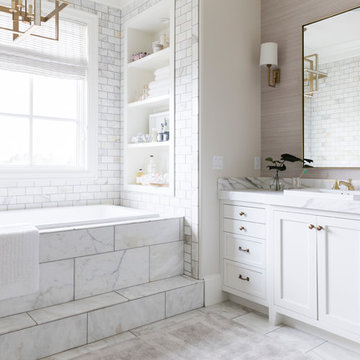
Photo of a transitional bathroom in Salt Lake City with shaker cabinets, white cabinets, a drop-in tub, white tile, subway tile, a drop-in sink, white floor and white benchtops.
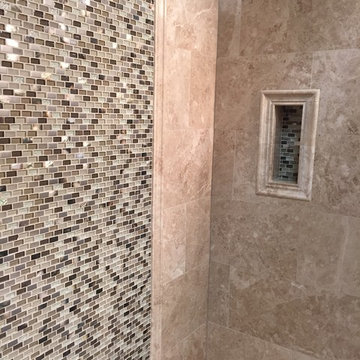
Inspiration for a mid-sized traditional master bathroom in Chicago with recessed-panel cabinets, dark wood cabinets, a drop-in tub, an open shower, a two-piece toilet, beige tile, porcelain tile, beige walls, porcelain floors, a drop-in sink and tile benchtops.
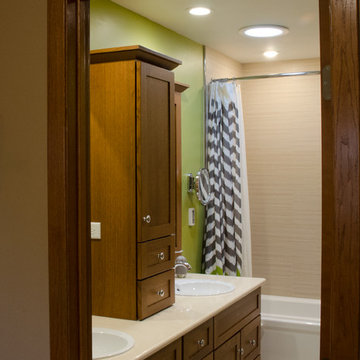
This bath is bright, thanks to a Solatube Daylighting system – like an efficient skylight – that provides great natural lighting by day and with the optional light fixture, a safe night light. An abundance of in-ceiling lights creates a minimalist bright overall ambience as well as focused task lighting for a low vision user. A Remcraft 5X lighted magnified makeup mirror caps off the accessible lighting design.
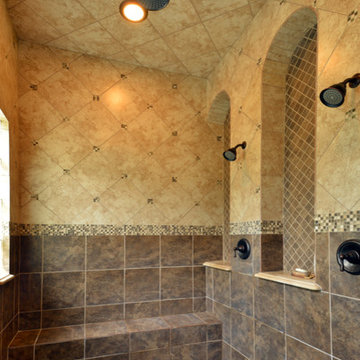
Cindy Kelleher
Inspiration for a large mediterranean master bathroom in Austin with a drop-in sink, raised-panel cabinets, dark wood cabinets, granite benchtops, a drop-in tub, a corner shower, a two-piece toilet, beige tile, stone tile, brown walls and travertine floors.
Inspiration for a large mediterranean master bathroom in Austin with a drop-in sink, raised-panel cabinets, dark wood cabinets, granite benchtops, a drop-in tub, a corner shower, a two-piece toilet, beige tile, stone tile, brown walls and travertine floors.
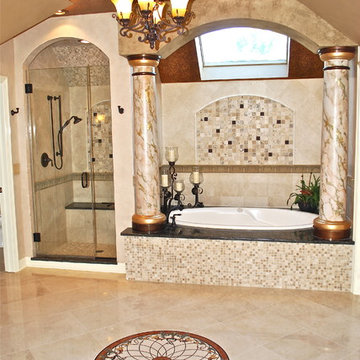
Jonathan Nutt
This is an example of a mediterranean bathroom in Chicago with a drop-in sink, raised-panel cabinets, white cabinets, granite benchtops, a drop-in tub, an alcove shower, a one-piece toilet, beige tile, stone tile and travertine floors.
This is an example of a mediterranean bathroom in Chicago with a drop-in sink, raised-panel cabinets, white cabinets, granite benchtops, a drop-in tub, an alcove shower, a one-piece toilet, beige tile, stone tile and travertine floors.
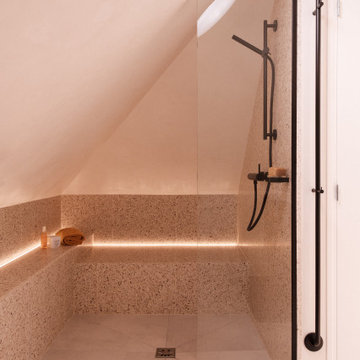
Cette maison tout en verticalité sur trois niveaux présentait initialement seulement deux chambres, et une très grande surface encore inexploitée sous toiture. Avec deux enfants en bas âges, l’aménagement d’une chambre parentale devient indispensable, et la création d’un 4è étage intérieur se concrétise.
Un espace de 35m2 voit alors le jour, au sein duquel prennent place un espace de travail, une chambre spacieuse avec dressing sur mesure, des sanitaires indépendants ainsi qu’une salle de bain avec douche, baignoire et double vasques, le tout baigné de lumière zénithale grâce à trois velux et un sun-tunnel.
Dans un esprit « comme à l’hôtel », le volume se pare de menuiserie & tapisserie sur mesure, matériaux nobles entre parquet Point de Hongrie, terrazzo & béton ciré, sans lésiner sur les détails soignés pour une salle de bain à l’ambiance spa.
Une conception tout en finesse pour une réalisation haut de gamme.

This uniquely elegant bathroom emanates a captivating vibe, offering a comfortable and visually pleasing atmosphere. The painted walls adorned with floral motifs add a touch of charm and personality, making the space distinctive and inviting.
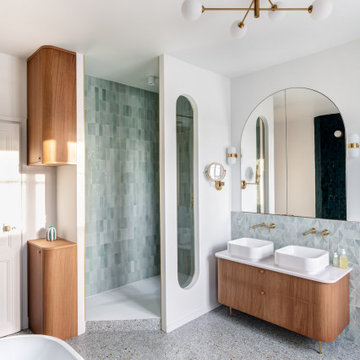
Une salle de bain épurée qui combine l’élégance du chêne avec une mosaïque présente tant au sol qu’au mur, accompagné d’une structure de verrière réalisée en verre flûte.
Les accents dorés dispersés dans la salle de bain se démarquent en contraste avec la mosaïque.
Bathroom Design Ideas with a Drop-in Tub and a Drop-in Sink
6