Bathroom Design Ideas with a Drop-in Tub and an Enclosed Toilet
Sort by:Popular Today
21 - 40 of 1,090 photos

Imagine a relaxing bath overlooking the woods! This Primary Bath remodel focused on clean surfaces and quiet colors. Design and construction by Meadowlark Design+Build. Photography by Sean Carter, Ann Arbor
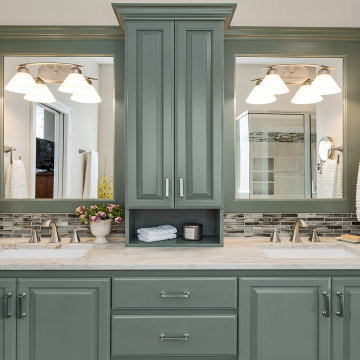
Design ideas for a mid-sized traditional master bathroom in Other with raised-panel cabinets, green cabinets, a drop-in tub, beige tile, beige walls, an undermount sink, quartzite benchtops, brown floor, a hinged shower door, beige benchtops, an enclosed toilet, a double vanity and a built-in vanity.
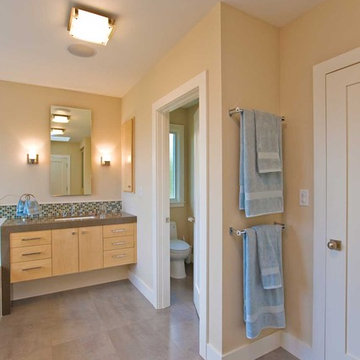
Photo of an expansive contemporary bathroom in San Francisco with an undermount sink, flat-panel cabinets, light wood cabinets, solid surface benchtops, a drop-in tub, a corner shower, a one-piece toilet, gray tile, porcelain tile, beige walls, porcelain floors and an enclosed toilet.
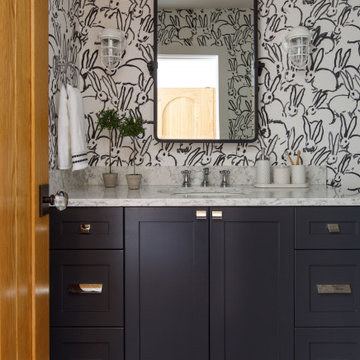
Photo: Jessie Preza Photography
Design ideas for a mid-sized mediterranean kids bathroom in Jacksonville with shaker cabinets, black cabinets, a drop-in tub, a one-piece toilet, white tile, porcelain tile, dark hardwood floors, an undermount sink, engineered quartz benchtops, brown floor, a shower curtain, white benchtops, an enclosed toilet, a single vanity, a built-in vanity and wallpaper.
Design ideas for a mid-sized mediterranean kids bathroom in Jacksonville with shaker cabinets, black cabinets, a drop-in tub, a one-piece toilet, white tile, porcelain tile, dark hardwood floors, an undermount sink, engineered quartz benchtops, brown floor, a shower curtain, white benchtops, an enclosed toilet, a single vanity, a built-in vanity and wallpaper.
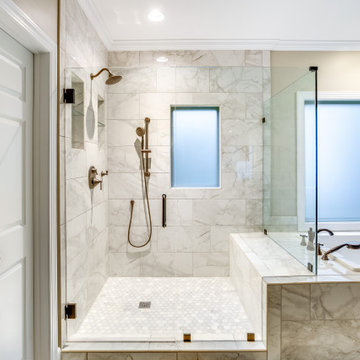
Photo of a mid-sized transitional master bathroom in Birmingham with dark wood cabinets, a drop-in tub, an alcove shower, a two-piece toilet, white tile, porcelain tile, beige walls, porcelain floors, an undermount sink, engineered quartz benchtops, grey floor, a hinged shower door, white benchtops, an enclosed toilet, a double vanity and a built-in vanity.
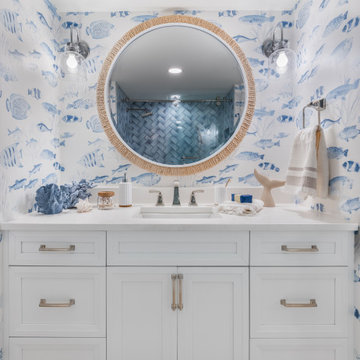
Coastal inspired guest bathroom.
Inspiration for a large beach style 3/4 bathroom in Tampa with white cabinets, a drop-in tub, a shower/bathtub combo, blue walls, ceramic floors, an integrated sink, granite benchtops, brown floor, a hinged shower door, white benchtops, an enclosed toilet, a single vanity, a built-in vanity and wallpaper.
Inspiration for a large beach style 3/4 bathroom in Tampa with white cabinets, a drop-in tub, a shower/bathtub combo, blue walls, ceramic floors, an integrated sink, granite benchtops, brown floor, a hinged shower door, white benchtops, an enclosed toilet, a single vanity, a built-in vanity and wallpaper.
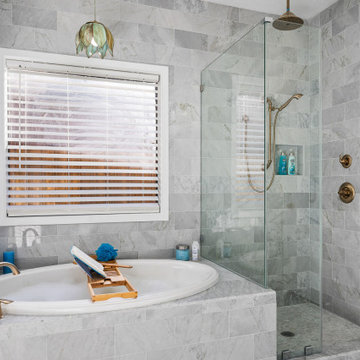
Fully remodeled master bath with Carrara marble floors, tub surround, and rain shower.
This is an example of a large traditional master bathroom in Houston with raised-panel cabinets, white cabinets, a drop-in tub, a corner shower, a two-piece toilet, gray tile, marble, beige walls, marble floors, an undermount sink, engineered quartz benchtops, grey floor, a hinged shower door, white benchtops, an enclosed toilet, a double vanity and a built-in vanity.
This is an example of a large traditional master bathroom in Houston with raised-panel cabinets, white cabinets, a drop-in tub, a corner shower, a two-piece toilet, gray tile, marble, beige walls, marble floors, an undermount sink, engineered quartz benchtops, grey floor, a hinged shower door, white benchtops, an enclosed toilet, a double vanity and a built-in vanity.
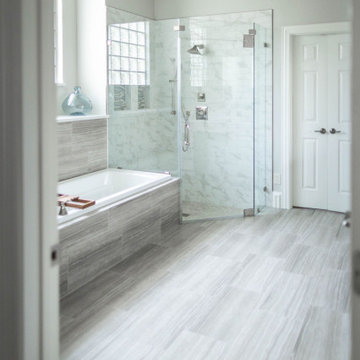
A 20 year old master bathroom gets a needed renovation quartz countertops and porcelain tile.
Design ideas for a mid-sized transitional master bathroom in Dallas with recessed-panel cabinets, grey cabinets, a drop-in tub, a corner shower, a two-piece toilet, gray tile, porcelain tile, grey walls, porcelain floors, an undermount sink, engineered quartz benchtops, grey floor, a hinged shower door, white benchtops, an enclosed toilet, a double vanity and a built-in vanity.
Design ideas for a mid-sized transitional master bathroom in Dallas with recessed-panel cabinets, grey cabinets, a drop-in tub, a corner shower, a two-piece toilet, gray tile, porcelain tile, grey walls, porcelain floors, an undermount sink, engineered quartz benchtops, grey floor, a hinged shower door, white benchtops, an enclosed toilet, a double vanity and a built-in vanity.
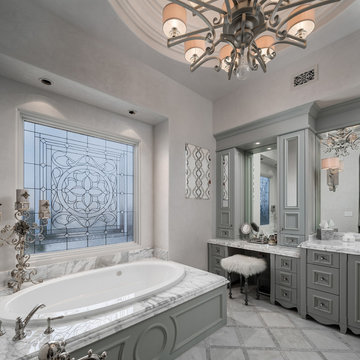
We love this master bathroom's marble countertops and marble tub surround, the stained glass window, and the custom grey bathroom vanity!
Inspiration for an expansive country master bathroom in Phoenix with recessed-panel cabinets, grey cabinets, a drop-in tub, an alcove shower, a one-piece toilet, grey walls, marble floors, a vessel sink, marble benchtops, multi-coloured floor, a hinged shower door, multi-coloured benchtops, an enclosed toilet, a double vanity, a built-in vanity, recessed and panelled walls.
Inspiration for an expansive country master bathroom in Phoenix with recessed-panel cabinets, grey cabinets, a drop-in tub, an alcove shower, a one-piece toilet, grey walls, marble floors, a vessel sink, marble benchtops, multi-coloured floor, a hinged shower door, multi-coloured benchtops, an enclosed toilet, a double vanity, a built-in vanity, recessed and panelled walls.

Construcción de baño de estilo contemporáneo
Inspiration for a mid-sized contemporary master bathroom in Barcelona with light wood cabinets, a drop-in tub, an alcove shower, white tile, marble, white walls, marble benchtops, brown floor, an open shower, white benchtops, an enclosed toilet, a single vanity, a built-in vanity and flat-panel cabinets.
Inspiration for a mid-sized contemporary master bathroom in Barcelona with light wood cabinets, a drop-in tub, an alcove shower, white tile, marble, white walls, marble benchtops, brown floor, an open shower, white benchtops, an enclosed toilet, a single vanity, a built-in vanity and flat-panel cabinets.
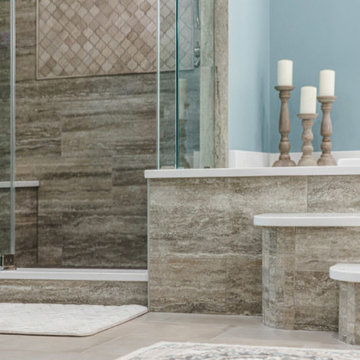
This master bathroom remodeling which we did in Ashburn is very special to us. The master bath of this home is a marble wonderland! If you’re going to do something, why not commit? Clean patterned tiles along with the vibrant turquoise color of walls and a spa-like bathtub changed the entire look of this bathroom remodel. The walk-in shower reminds of a beachy feel, the mundane smooth feeling to pebbles one of the floor tiles. A free-standing tub, a classic marble countertop, and refurnished lights will be made up for the space needed. Our clients are thankful for incorporating it.

Primary bathroom renovation. Navy, gray, and black are balanced by crisp whites and light wood tones. Eclectic mix of geometric shapes and organic patterns. Featuring 3D porcelain tile from Italy, hand-carved geometric tribal pattern in vanity's cabinet doors, hand-finished industrial-style navy/charcoal 24x24" wall tiles, and oversized 24x48" porcelain HD printed marble patterned wall tiles. Flooring in waterproof LVP, continued from bedroom into bathroom and closet. Brushed gold faucets and shower fixtures. Authentic, hand-pierced Moroccan globe light over tub for beautiful shadows for relaxing and romantic soaks in the tub. Vanity pendant lights with handmade glass, hand-finished gold and silver tones layers organic design over geometric tile backdrop. Open, glass panel all-tile shower with 48x48" window (glass frosted after photos were taken). Shower pan tile pattern matches 3D tile pattern. Arched medicine cabinet from West Elm. Separate toilet room with sound dampening built-in wall treatment for enhanced privacy. Frosted glass doors throughout. Vent fan with integrated heat option. Tall storage cabinet for additional space to store body care products and other bathroom essentials. Original bathroom plumbed for two sinks, but current homeowner has only one user for this bathroom, so we capped one side, which can easily be reopened in future if homeowner wants to return to a double-sink setup.
Expanded closet size and completely redesigned closet built-in storage. Please see separate album of closet photos for more photos and details on this.

Inspiration for a mid-sized modern master bathroom in Cincinnati with raised-panel cabinets, white cabinets, a drop-in tub, a shower/bathtub combo, a two-piece toilet, white tile, cement tile, white walls, cement tiles, an undermount sink, engineered quartz benchtops, multi-coloured floor, a shower curtain, white benchtops, an enclosed toilet, a double vanity and a freestanding vanity.

Masterbath remodel. Utilizing the existing space this master bathroom now looks and feels larger than ever. The homeowner was amazed by the wasted space in the existing bath design.
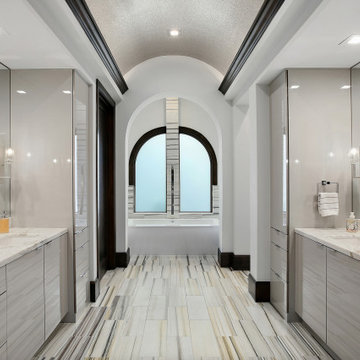
This is an example of a contemporary master bathroom in Houston with flat-panel cabinets, grey cabinets, a drop-in tub, white walls, an undermount sink, marble benchtops, multi-coloured floor, an enclosed toilet, a double vanity and a built-in vanity.
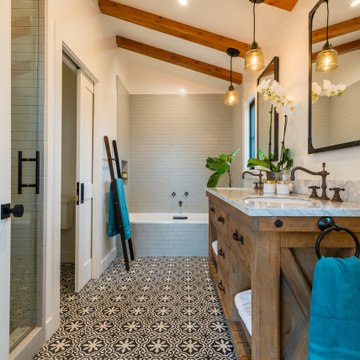
Photo of a mid-sized midcentury master bathroom in Los Angeles with medium wood cabinets, a drop-in tub, an alcove shower, a two-piece toilet, gray tile, white walls, concrete floors, an undermount sink, marble benchtops, multi-coloured floor, a hinged shower door, multi-coloured benchtops, an enclosed toilet, a double vanity, a freestanding vanity and exposed beam.
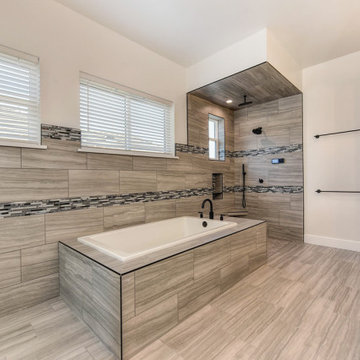
This is an example of a large modern master bathroom in Sacramento with a drop-in tub, a shower/bathtub combo, a one-piece toilet, multi-coloured tile, ceramic tile, white walls, porcelain floors, a drop-in sink, engineered quartz benchtops, grey floor, an open shower, grey benchtops, an enclosed toilet, a double vanity and a built-in vanity.
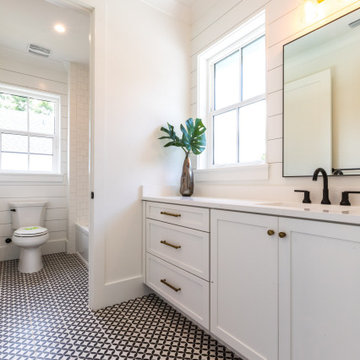
A fun jack and jill bath where each room get's their own vanity but they share the toilet and tub/shower. Pattern floor tile make it fun and the cabinets and shiplap keep it bright.

Inspiration for a large transitional master bathroom in Calgary with raised-panel cabinets, brown cabinets, a drop-in tub, a corner shower, white tile, ceramic tile, beige walls, ceramic floors, an undermount sink, quartzite benchtops, multi-coloured floor, a hinged shower door, white benchtops, an enclosed toilet, a double vanity and a built-in vanity.
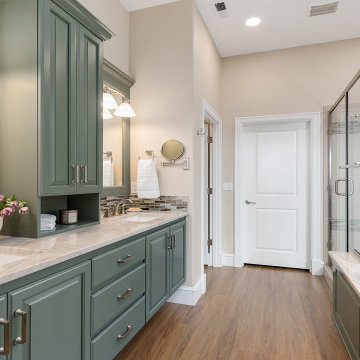
Inspiration for a mid-sized transitional master bathroom in Other with raised-panel cabinets, green cabinets, a drop-in tub, beige tile, beige walls, an undermount sink, quartzite benchtops, brown floor, a hinged shower door, beige benchtops, an enclosed toilet, a double vanity and a built-in vanity.
Bathroom Design Ideas with a Drop-in Tub and an Enclosed Toilet
2