Bathroom Design Ideas with a Drop-in Tub and an Enclosed Toilet
Refine by:
Budget
Sort by:Popular Today
101 - 120 of 1,090 photos
Item 1 of 3
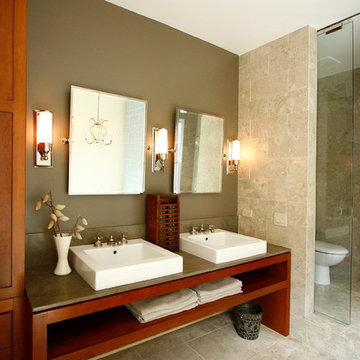
Mid-sized contemporary master bathroom in Chicago with a vessel sink, green walls, shaker cabinets, a drop-in tub, an open shower, blue tile, ceramic tile, marble floors, medium wood cabinets, a two-piece toilet, granite benchtops, an open shower and an enclosed toilet.
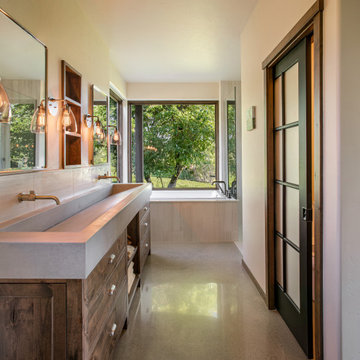
A custom made concrete trough sink with dual wall mounted Brizo Litze single handle faucets in luxe nickel sits atop the custom made built in vanity in knotty alder wood. Doors and drawers are flat panels, adorned with retro bin pulls from Esty in pewter.
Backsplash is a single row of 12x24" Eleganza Coastline tile in "Pebble Beach".
Possini Euro Raden 10" vanity scones on either side of each Pottery Barn vintage mirror, all finished in brushed nickel. Centered between the two mirrors is a custom built in medicine niche, matching the species and finish of the vanity.
A Kohler, Tea for Two (66" x 36"), bathtub sits next to the open tiled shower, a glass panel separating the two, both take in the views of the surrounding area. Deck mounted Brizo Litze Roman tub faucet in luxe nickel on the left. Tub face is tiled in 12x24 Eleganza Coastline in "Pebble Beach" and capped with Pental engineered quartz in "Carerra" - which is also used for the window sills.
Sliding knotty alder pocket door to the toilet room on the right.
Floors are polished concrete, left naturally finished, complimented by a 2.5" knotty alder base.
Walls and ceiling are finished in Benjamin Moore's "Dulche de Leche."
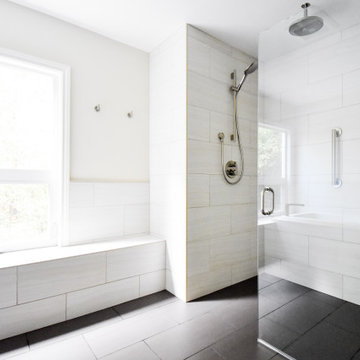
Walls and alcoves in a bathroom provide privacy but use up available space that could be put to better use. Inspired by European wet rooms, we created a spacious curbless shower that opens up to large format tile flooring. The rest of the space was utilized for a wider vanity and more storage.
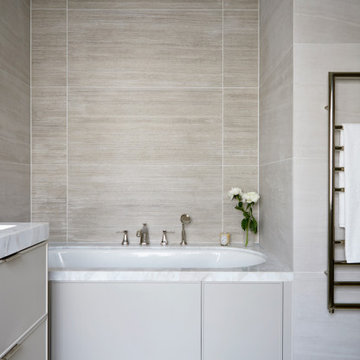
This is an example of a mid-sized transitional master bathroom in London with recessed-panel cabinets, beige cabinets, a drop-in tub, a corner shower, beige tile, porcelain tile, beige walls, porcelain floors, a drop-in sink, engineered quartz benchtops, beige floor, a hinged shower door, white benchtops, an enclosed toilet, a double vanity and a built-in vanity.
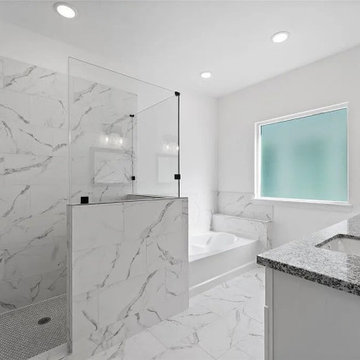
The color scheme is key when it comes to decorating any bathroom. In this Medium size bathroom, we used primary calm colors (white and grey) that work great to give a stylish look that the client desire. It gives a great visual appeal while also complementing the interior of the house and matching the client's lifestyle. Because we have a consistent design, we went for a vanity that matches the floor design, and other accessories in the bathroom. We used accent lighting in some areas such as the vanity, bathtub, and shower which brings a unique effect to the bathroom. Besides the artificial light, we go natural by allowing in more natural lights using windows. In the walk-in shower, the shower door was clear glass therefore, the room looked brighter and gave a fantastic result. Also, the garden tub was effective in providing a deeper soak compared to a normal bathtub and it provides a thoroughly relaxing environment. The bathroom also contains a one-piece toilet room for more privacy. The final look was fantastic.
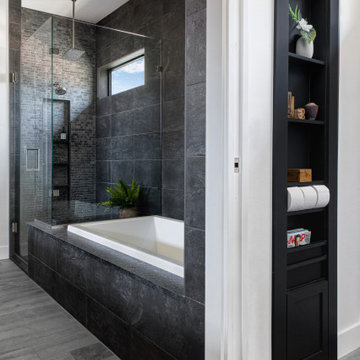
Master bathroom with black double vanity and makeup chair, walk in shower, and built in tub.
Photo of a modern master bathroom in Austin with shaker cabinets, black cabinets, a drop-in tub, white walls, a hinged shower door, black benchtops, an enclosed toilet, a double vanity and a built-in vanity.
Photo of a modern master bathroom in Austin with shaker cabinets, black cabinets, a drop-in tub, white walls, a hinged shower door, black benchtops, an enclosed toilet, a double vanity and a built-in vanity.

This is an example of a large beach style master bathroom in Tampa with recessed-panel cabinets, white cabinets, a drop-in tub, a shower/bathtub combo, a one-piece toilet, blue walls, ceramic floors, a drop-in sink, granite benchtops, beige floor, a sliding shower screen, multi-coloured benchtops, an enclosed toilet, a double vanity, a built-in vanity, coffered and wallpaper.
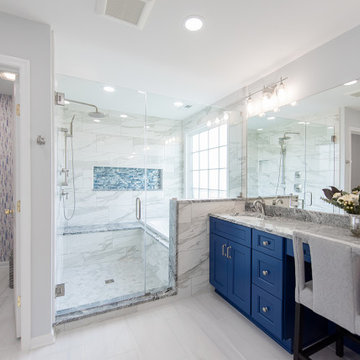
Masterbath remodel. Utilizing the existing space this master bathroom now looks and feels larger than ever. The homeowner was amazed by the wasted space in the existing bath design.
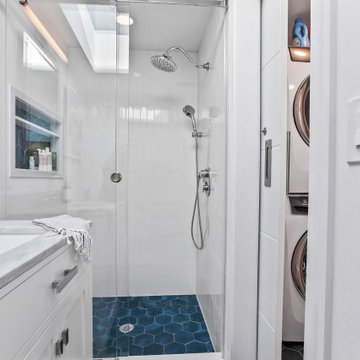
This beach house was taken down to the studs! Walls were taken down and the ceiling was taken up to the highest point it could be taken to for an expansive feeling without having to add square footage. Floors were totally renovated using an engineered hardwood light plank material, durable for sand, sun and water. The bathrooms were fully renovated and a stall shower was added to the 2nd bathroom. A pocket door allowed for space to be freed up to add a washer and dryer to the main floor. The kitchen was extended by closing up the stairs leading down to a crawl space basement (access remained outside) for an expansive kitchen with a huge kitchen island for entertaining. Light finishes and colorful blue furnishings and artwork made this space pop but versatile for the decor that was chosen. This beach house was a true dream come true and shows the absolute potential a space can have.
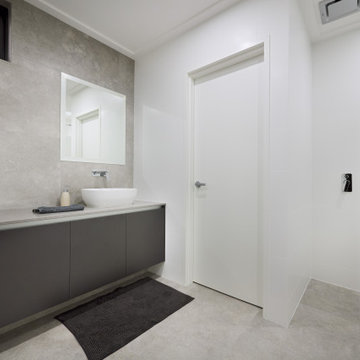
Inspiration for a large modern kids bathroom in Perth with beaded inset cabinets, grey cabinets, a drop-in tub, an open shower, a one-piece toilet, gray tile, porcelain tile, grey walls, porcelain floors, a console sink, granite benchtops, grey floor, an open shower, grey benchtops, an enclosed toilet, a double vanity and a floating vanity.
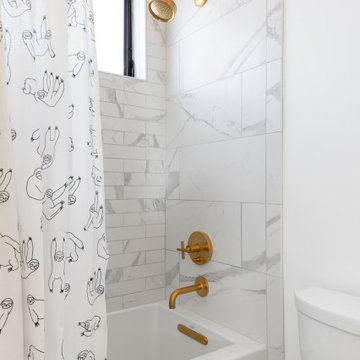
The fixtures and finishes bring this primary bathroom to life.
Small modern master bathroom in Los Angeles with flat-panel cabinets, beige cabinets, a drop-in tub, a corner shower, a one-piece toilet, white tile, ceramic tile, white walls, porcelain floors, a drop-in sink, engineered quartz benchtops, grey floor, a hinged shower door, grey benchtops, an enclosed toilet, a double vanity and a floating vanity.
Small modern master bathroom in Los Angeles with flat-panel cabinets, beige cabinets, a drop-in tub, a corner shower, a one-piece toilet, white tile, ceramic tile, white walls, porcelain floors, a drop-in sink, engineered quartz benchtops, grey floor, a hinged shower door, grey benchtops, an enclosed toilet, a double vanity and a floating vanity.
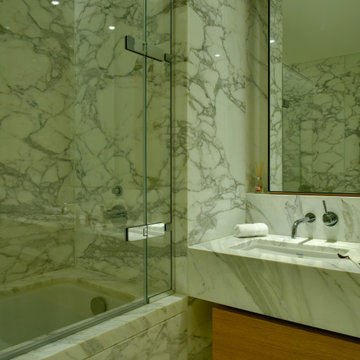
Design ideas for a small contemporary bathroom in London with white cabinets, a drop-in tub, an open shower, a two-piece toilet, multi-coloured tile, marble, multi-coloured walls, marble floors, a drop-in sink, marble benchtops, beige floor, a hinged shower door, multi-coloured benchtops, an enclosed toilet, a double vanity and a built-in vanity.
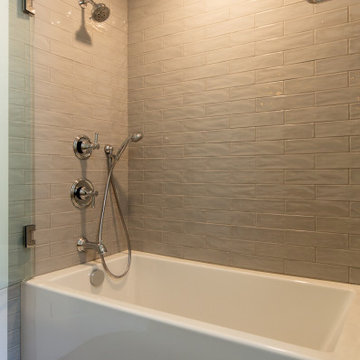
Renovation of master and kids bathroom.
Design ideas for a large traditional kids bathroom in Burlington with a drop-in tub, a shower/bathtub combo, gray tile, subway tile, grey walls, a console sink, wood benchtops, a hinged shower door, an enclosed toilet, a double vanity and a built-in vanity.
Design ideas for a large traditional kids bathroom in Burlington with a drop-in tub, a shower/bathtub combo, gray tile, subway tile, grey walls, a console sink, wood benchtops, a hinged shower door, an enclosed toilet, a double vanity and a built-in vanity.
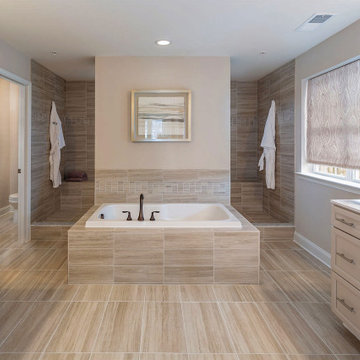
This is an example of a transitional master bathroom in Baltimore with recessed-panel cabinets, beige cabinets, a drop-in tub, an alcove shower, brown tile, beige walls, wood-look tile, an integrated sink, brown floor, an open shower, white benchtops, a shower seat, an enclosed toilet, a double vanity and a built-in vanity.
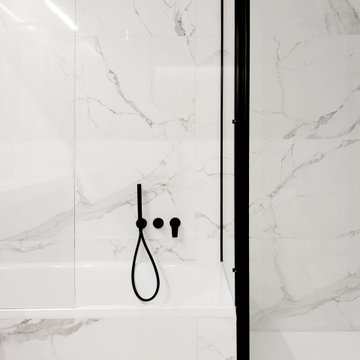
This is an example of a mid-sized contemporary master bathroom in Other with white cabinets, a drop-in tub, a curbless shower, a wall-mount toilet, white tile, white walls, ceramic floors, a drop-in sink, engineered quartz benchtops, grey floor, a hinged shower door, white benchtops, an enclosed toilet and a single vanity.
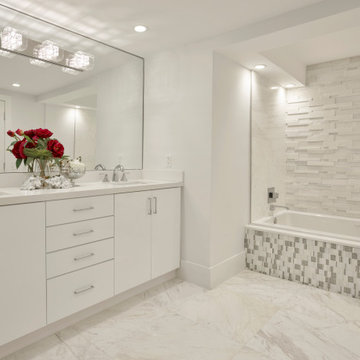
Newly Remodeled, this bathroom is not recognizable to what it was before.
With the use of all the whites, Martha incorporated the textured tile on the bathtub wall for some dimension.
She also had coordinating glass tiles installed on the face of the tub for further style.
The lighting installed on the mirror adds some further interest and gives the vanity area a unique look.
Chrome Fixtures and some accessorizing complete the look!
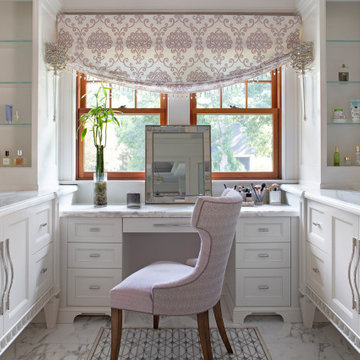
Photo of a mid-sized transitional master bathroom in New York with recessed-panel cabinets, white cabinets, a drop-in tub, an alcove shower, a one-piece toilet, white tile, marble, white walls, marble floors, a drop-in sink, marble benchtops, white floor, a hinged shower door, white benchtops, an enclosed toilet, a double vanity, a built-in vanity, vaulted and decorative wall panelling.
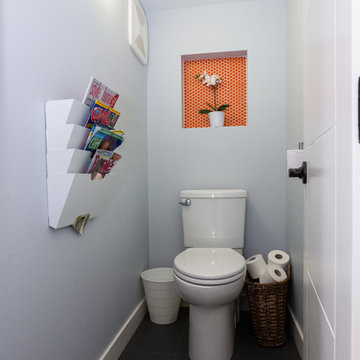
Trident Photography
This is an example of a contemporary bathroom in Edmonton with flat-panel cabinets, brown cabinets, a drop-in tub, a shower/bathtub combo, a two-piece toilet, white tile, white walls, black floor, a shower curtain, white benchtops, an enclosed toilet, a double vanity, a freestanding vanity and an undermount sink.
This is an example of a contemporary bathroom in Edmonton with flat-panel cabinets, brown cabinets, a drop-in tub, a shower/bathtub combo, a two-piece toilet, white tile, white walls, black floor, a shower curtain, white benchtops, an enclosed toilet, a double vanity, a freestanding vanity and an undermount sink.
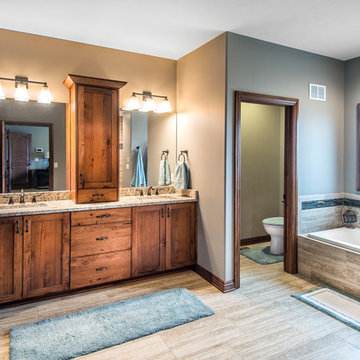
Alan Jackson - Jackson Studios
Photo of a large transitional master bathroom in Omaha with an undermount sink, shaker cabinets, dark wood cabinets, granite benchtops, a drop-in tub, a curbless shower, beige tile, ceramic tile, beige walls, ceramic floors, a one-piece toilet, grey floor, an open shower and an enclosed toilet.
Photo of a large transitional master bathroom in Omaha with an undermount sink, shaker cabinets, dark wood cabinets, granite benchtops, a drop-in tub, a curbless shower, beige tile, ceramic tile, beige walls, ceramic floors, a one-piece toilet, grey floor, an open shower and an enclosed toilet.
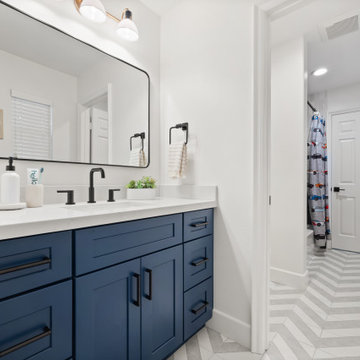
Design ideas for a mid-sized modern kids bathroom in Los Angeles with shaker cabinets, blue cabinets, a drop-in tub, a shower/bathtub combo, blue tile, ceramic tile, white walls, porcelain floors, a drop-in sink, grey floor, a shower curtain, white benchtops, an enclosed toilet, a single vanity and a built-in vanity.
Bathroom Design Ideas with a Drop-in Tub and an Enclosed Toilet
6