Bathroom Design Ideas with a Drop-in Tub and an Enclosed Toilet
Refine by:
Budget
Sort by:Popular Today
61 - 80 of 1,090 photos
Item 1 of 3

Photo of a mid-sized transitional kids bathroom in London with shaker cabinets, brown cabinets, a drop-in tub, an open shower, a one-piece toilet, blue tile, ceramic tile, blue walls, marble floors, a drop-in sink, quartzite benchtops, multi-coloured floor, an open shower, white benchtops, an enclosed toilet, a single vanity and a freestanding vanity.
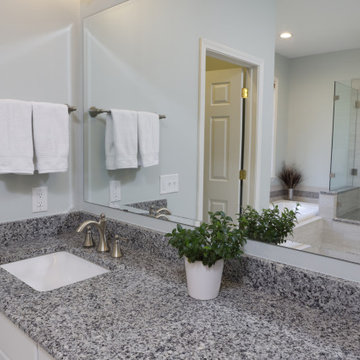
Granite surfaces in Caledonia match the shower, and undermount Kohler® sinks provide a sleek, uninterrupted surface area for a clean look.
Inspiration for a mid-sized master bathroom in Cleveland with raised-panel cabinets, white cabinets, a drop-in tub, an alcove shower, a two-piece toilet, grey walls, vinyl floors, an undermount sink, granite benchtops, white floor, a hinged shower door, grey benchtops, an enclosed toilet, a double vanity and a built-in vanity.
Inspiration for a mid-sized master bathroom in Cleveland with raised-panel cabinets, white cabinets, a drop-in tub, an alcove shower, a two-piece toilet, grey walls, vinyl floors, an undermount sink, granite benchtops, white floor, a hinged shower door, grey benchtops, an enclosed toilet, a double vanity and a built-in vanity.

Modern inspired bathroom renovation. The modern black tile is balanced by light gray walls, white shaker style vanities and white quartz countertops. The tile around the built in bathtub flows into the walk in shower that features pebble floor tile and 2 shower niches with pebble tile accent.
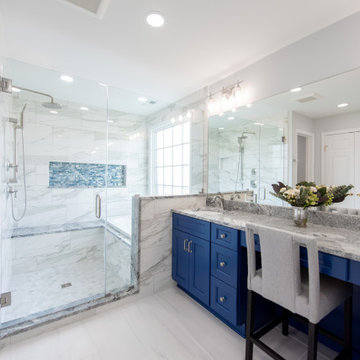
Masterbath remodel. Utilizing the existing space this master bathroom now looks and feels larger than ever. The homeowner was amazed by the wasted space in the existing bath design.
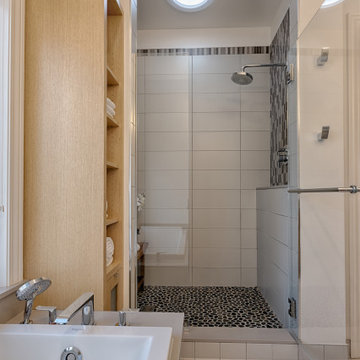
Minimalist style, neutral colors and easy access were key drivers in the primary bath remodel. Note how much light the solar tube in the show brings into the space even on a gray day. Design and Build by Meadowlark Design+Build. Professional Photography by Sean Carter
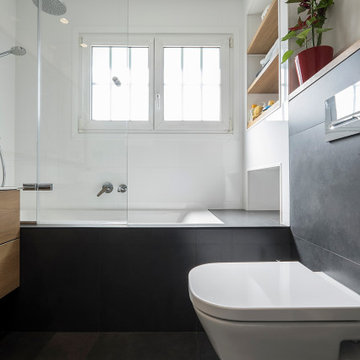
Large modern master bathroom in Barcelona with furniture-like cabinets, white cabinets, a drop-in tub, white tile, ceramic tile, white walls, ceramic floors, a vessel sink, limestone benchtops, black floor, an open shower, grey benchtops, an enclosed toilet, a double vanity and a built-in vanity.
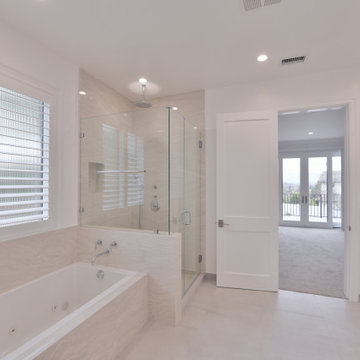
@BuildCisco 1-877-BUILD-57
Inspiration for a mid-sized transitional kids bathroom in Los Angeles with shaker cabinets, white cabinets, a drop-in tub, a corner shower, a wall-mount toilet, white tile, marble, white walls, porcelain floors, granite benchtops, white floor, white benchtops, an enclosed toilet, a double vanity, a built-in vanity and vaulted.
Inspiration for a mid-sized transitional kids bathroom in Los Angeles with shaker cabinets, white cabinets, a drop-in tub, a corner shower, a wall-mount toilet, white tile, marble, white walls, porcelain floors, granite benchtops, white floor, white benchtops, an enclosed toilet, a double vanity, a built-in vanity and vaulted.
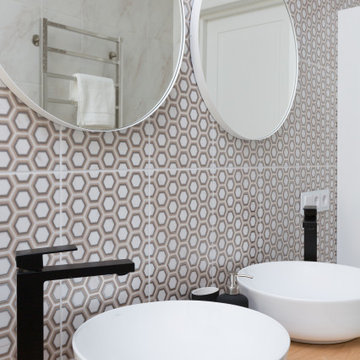
Ванная комната для гостей
Small transitional master bathroom in Other with open cabinets, a wall-mount toilet, white tile, ceramic tile, white walls, ceramic floors, a trough sink, wood benchtops, beige floor, beige benchtops, an enclosed toilet, a double vanity, a floating vanity, white cabinets and a drop-in tub.
Small transitional master bathroom in Other with open cabinets, a wall-mount toilet, white tile, ceramic tile, white walls, ceramic floors, a trough sink, wood benchtops, beige floor, beige benchtops, an enclosed toilet, a double vanity, a floating vanity, white cabinets and a drop-in tub.
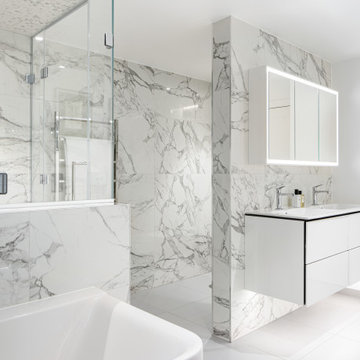
This is an example of a large contemporary master bathroom in Berkshire with flat-panel cabinets, white cabinets, a drop-in tub, a curbless shower, a wall-mount toilet, white tile, porcelain tile, white walls, porcelain floors, a console sink, white floor, a hinged shower door, an enclosed toilet, a double vanity and a floating vanity.
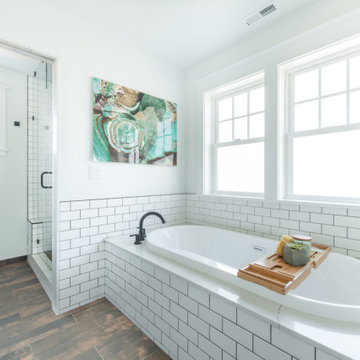
Completed in 2019, this is a home we completed for client who initially engaged us to remodeled their 100 year old classic craftsman bungalow on Seattle’s Queen Anne Hill. During our initial conversation, it became readily apparent that their program was much larger than a remodel could accomplish and the conversation quickly turned toward the design of a new structure that could accommodate a growing family, a live-in Nanny, a variety of entertainment options and an enclosed garage – all squeezed onto a compact urban corner lot.
Project entitlement took almost a year as the house size dictated that we take advantage of several exceptions in Seattle’s complex zoning code. After several meetings with city planning officials, we finally prevailed in our arguments and ultimately designed a 4 story, 3800 sf house on a 2700 sf lot. The finished product is light and airy with a large, open plan and exposed beams on the main level, 5 bedrooms, 4 full bathrooms, 2 powder rooms, 2 fireplaces, 4 climate zones, a huge basement with a home theatre, guest suite, climbing gym, and an underground tavern/wine cellar/man cave. The kitchen has a large island, a walk-in pantry, a small breakfast area and access to a large deck. All of this program is capped by a rooftop deck with expansive views of Seattle’s urban landscape and Lake Union.
Unfortunately for our clients, a job relocation to Southern California forced a sale of their dream home a little more than a year after they settled in after a year project. The good news is that in Seattle’s tight housing market, in less than a week they received several full price offers with escalator clauses which allowed them to turn a nice profit on the deal.
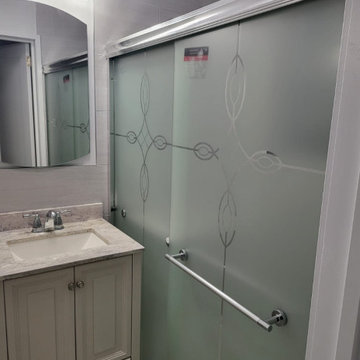
Inspiration for a mid-sized modern master bathroom in New York with shaker cabinets, grey cabinets, a drop-in tub, an alcove shower, a two-piece toilet, multi-coloured tile, ceramic tile, multi-coloured walls, ceramic floors, an undermount sink, engineered quartz benchtops, multi-coloured floor, a hinged shower door, white benchtops, an enclosed toilet, a single vanity, a freestanding vanity and recessed.
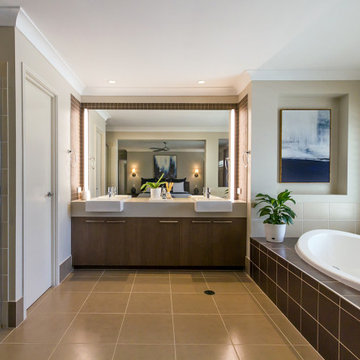
Large modern master bathroom in Brisbane with brown cabinets, a drop-in tub, an alcove shower, brown tile, beige walls, porcelain floors, a drop-in sink, engineered quartz benchtops, beige floor, a hinged shower door, beige benchtops, an enclosed toilet, a double vanity and a built-in vanity.
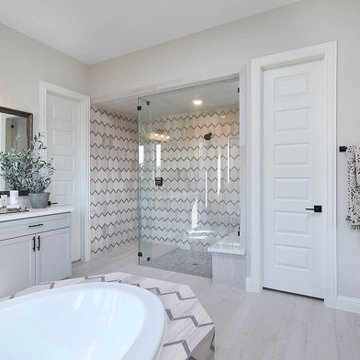
Photo of a contemporary master bathroom in Houston with recessed-panel cabinets, grey cabinets, a drop-in tub, an alcove shower, grey walls, porcelain floors, an undermount sink, grey floor, an open shower, white benchtops, an enclosed toilet, a double vanity and a built-in vanity.
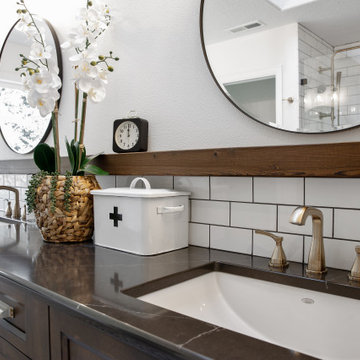
The master bathroom remodel features a new wood vanity, round mirrors, white subway tile with dark grout, and patterned black and white floor tile. A wood ledge adds interest to the vanity area.

Modern and spacious. A light grey wire-brush serves as the perfect canvas for almost any contemporary space. With the Modin Collection, we have raised the bar on luxury vinyl plank. The result is a new standard in resilient flooring. Modin offers true embossed in register texture, a low sheen level, a rigid SPC core, an industry-leading wear layer, and so much more.
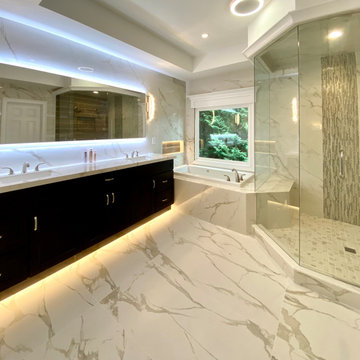
#02 Statuario Bianco color in Master Bathroom used for Walls, Floors, Shower, & Countertop.
Large modern master bathroom in Atlanta with shaker cabinets, dark wood cabinets, a drop-in tub, a double shower, a one-piece toilet, porcelain tile, porcelain floors, an undermount sink, tile benchtops, a hinged shower door, an enclosed toilet, a double vanity, a built-in vanity and recessed.
Large modern master bathroom in Atlanta with shaker cabinets, dark wood cabinets, a drop-in tub, a double shower, a one-piece toilet, porcelain tile, porcelain floors, an undermount sink, tile benchtops, a hinged shower door, an enclosed toilet, a double vanity, a built-in vanity and recessed.

Transitional master bathroom in London with recessed-panel cabinets, beige cabinets, a drop-in tub, a corner shower, beige tile, porcelain tile, beige walls, porcelain floors, a drop-in sink, marble benchtops, beige floor, a hinged shower door, white benchtops, an enclosed toilet, a double vanity and a built-in vanity.
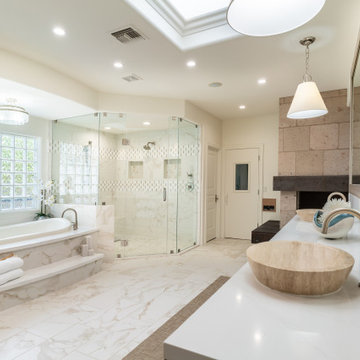
Modern master bath with fireplace and sauna
This is an example of a large contemporary master bathroom in Minneapolis with flat-panel cabinets, beige cabinets, a drop-in tub, a curbless shower, a one-piece toilet, white tile, porcelain tile, white walls, porcelain floors, an undermount sink, engineered quartz benchtops, white floor, a hinged shower door, white benchtops, an enclosed toilet, a double vanity and a floating vanity.
This is an example of a large contemporary master bathroom in Minneapolis with flat-panel cabinets, beige cabinets, a drop-in tub, a curbless shower, a one-piece toilet, white tile, porcelain tile, white walls, porcelain floors, an undermount sink, engineered quartz benchtops, white floor, a hinged shower door, white benchtops, an enclosed toilet, a double vanity and a floating vanity.

Photo of a mid-sized contemporary kids bathroom in Seattle with shaker cabinets, blue cabinets, a drop-in tub, a shower/bathtub combo, a one-piece toilet, white tile, porcelain tile, grey walls, porcelain floors, an undermount sink, engineered quartz benchtops, white floor, an open shower, white benchtops, an enclosed toilet, a single vanity and a built-in vanity.
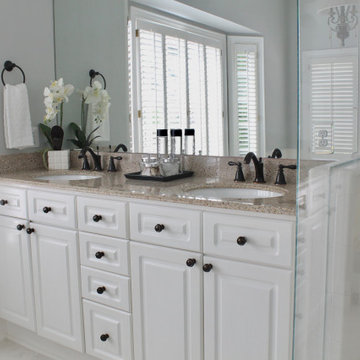
Updated bathroom features update counter height. Granite top with white cabinets.
Large transitional master bathroom in Charlotte with raised-panel cabinets, white cabinets, a drop-in tub, a corner shower, a one-piece toilet, white tile, white walls, ceramic floors, an undermount sink, granite benchtops, white floor, a hinged shower door, brown benchtops, an enclosed toilet, a double vanity and a built-in vanity.
Large transitional master bathroom in Charlotte with raised-panel cabinets, white cabinets, a drop-in tub, a corner shower, a one-piece toilet, white tile, white walls, ceramic floors, an undermount sink, granite benchtops, white floor, a hinged shower door, brown benchtops, an enclosed toilet, a double vanity and a built-in vanity.
Bathroom Design Ideas with a Drop-in Tub and an Enclosed Toilet
4