Bathroom Design Ideas with a Drop-in Tub and an Open Shower
Refine by:
Budget
Sort by:Popular Today
81 - 100 of 7,073 photos
Item 1 of 3
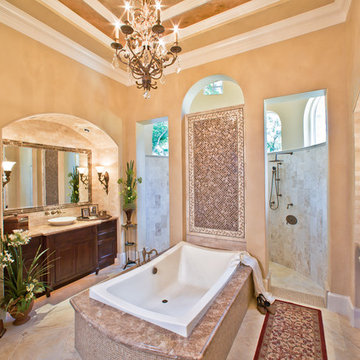
Inspiration for a mediterranean bathroom in Houston with a vessel sink, recessed-panel cabinets, dark wood cabinets, a drop-in tub, an open shower, beige tile and an open shower.
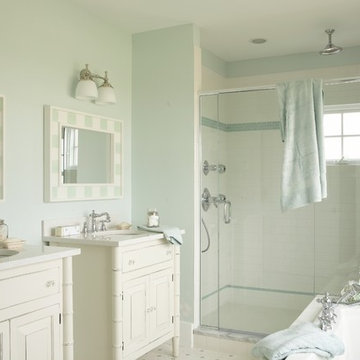
Tracey Rapisardi Design, 2008 Coastal Living Idea House Master Bathroom
Mid-sized beach style 3/4 bathroom in Tampa with white tile, solid surface benchtops, an open shower, a one-piece toilet, blue walls, mosaic tile floors, a drop-in sink, white floor, an open shower, furniture-like cabinets, white cabinets, a drop-in tub, subway tile and white benchtops.
Mid-sized beach style 3/4 bathroom in Tampa with white tile, solid surface benchtops, an open shower, a one-piece toilet, blue walls, mosaic tile floors, a drop-in sink, white floor, an open shower, furniture-like cabinets, white cabinets, a drop-in tub, subway tile and white benchtops.
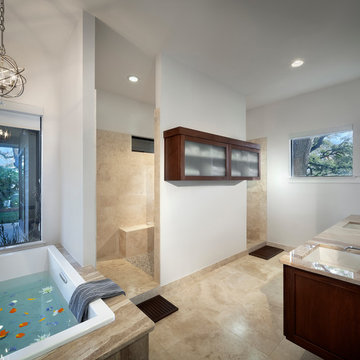
Master Bathroom
Photo By Brian Mihaelsick
Copyright Antenora Architects
Inspiration for a large contemporary master bathroom in Austin with recessed-panel cabinets, medium wood cabinets, a drop-in tub, a double shower, multi-coloured tile, stone tile, white walls, travertine floors, an undermount sink, granite benchtops, a one-piece toilet, beige floor and an open shower.
Inspiration for a large contemporary master bathroom in Austin with recessed-panel cabinets, medium wood cabinets, a drop-in tub, a double shower, multi-coloured tile, stone tile, white walls, travertine floors, an undermount sink, granite benchtops, a one-piece toilet, beige floor and an open shower.
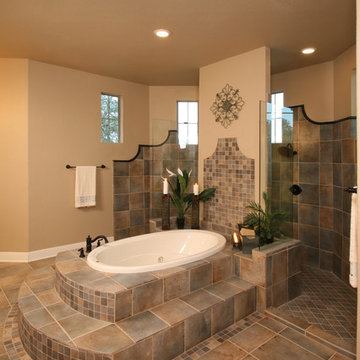
Inspiration for a traditional bathroom in Dallas with a drop-in tub, an open shower, brown tile, an open shower and multi-coloured floor.

The master bathroom remodel features a new wood vanity, round mirrors, white subway tile with dark grout, and patterned black and white floor tile.
Design ideas for a small transitional 3/4 bathroom in Portland with recessed-panel cabinets, medium wood cabinets, a drop-in tub, an open shower, a two-piece toilet, gray tile, porcelain tile, grey walls, porcelain floors, an undermount sink, engineered quartz benchtops, black floor, an open shower, grey benchtops, an enclosed toilet, a double vanity and a freestanding vanity.
Design ideas for a small transitional 3/4 bathroom in Portland with recessed-panel cabinets, medium wood cabinets, a drop-in tub, an open shower, a two-piece toilet, gray tile, porcelain tile, grey walls, porcelain floors, an undermount sink, engineered quartz benchtops, black floor, an open shower, grey benchtops, an enclosed toilet, a double vanity and a freestanding vanity.

Maximizing the potential of a compact space, the design seamlessly incorporates all essential elements without sacrificing style. The use of micro cement on every wall, complemented by distinctive kit-kat tiles, introduces a wealth of textures, transforming the room into a functional yet visually dynamic wet room. The brushed nickel fixtures provide a striking contrast to the predominantly light and neutral color palette, adding an extra layer of sophistication.

Photo of an expansive country 3/4 bathroom in Turin with beaded inset cabinets, grey cabinets, a drop-in tub, a curbless shower, a two-piece toilet, beige tile, porcelain tile, white walls, travertine floors, a vessel sink, beige floor, an open shower, grey benchtops, a laundry, a double vanity and a floating vanity.

Modern Bathroom Renovation.
Large modern kids bathroom in Miami with flat-panel cabinets, medium wood cabinets, a drop-in tub, a shower/bathtub combo, a one-piece toilet, beige tile, porcelain tile, white walls, porcelain floors, an undermount sink, marble benchtops, beige floor, an open shower, grey benchtops, a double vanity and a built-in vanity.
Large modern kids bathroom in Miami with flat-panel cabinets, medium wood cabinets, a drop-in tub, a shower/bathtub combo, a one-piece toilet, beige tile, porcelain tile, white walls, porcelain floors, an undermount sink, marble benchtops, beige floor, an open shower, grey benchtops, a double vanity and a built-in vanity.

This was a bathroom designed for two teenagers. They wanted ease of use, something fun and funky that works.
I need to work with pre existing black aluminium window frames, so hence the addition of black tapware.
To provide texture to the space, I designed the custom made vanity and added fluting to the panels. To create a 'beachy" but not cliched feel, I used a gorgeous Terrazzo bench top by Vulcano tiles here in Australia.
I chose mosaic wall tiles via Surface Gallery in Stanmore in Sydney's inner West,, to add some texture to the walls.
To work with the rest of the house I used some timber look tiles from Beaumont Tiles, to create a warm and fuzzy feel.
I simply loved creating this project. And it was all made so easy having amazing clients1

Sharp House Bathroom
Inspiration for a small modern kids bathroom in Perth with a drop-in tub, an open shower, mosaic tile, mosaic tile floors, a single vanity, a freestanding vanity, furniture-like cabinets, medium wood cabinets, gray tile, white walls, a vessel sink, engineered quartz benchtops, grey floor, an open shower and grey benchtops.
Inspiration for a small modern kids bathroom in Perth with a drop-in tub, an open shower, mosaic tile, mosaic tile floors, a single vanity, a freestanding vanity, furniture-like cabinets, medium wood cabinets, gray tile, white walls, a vessel sink, engineered quartz benchtops, grey floor, an open shower and grey benchtops.
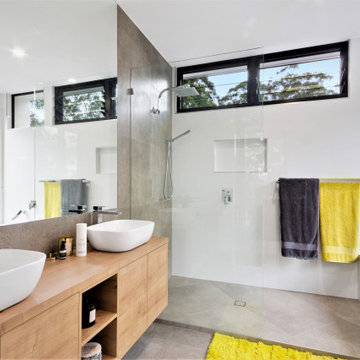
Mid-sized contemporary master bathroom in Sunshine Coast with light wood cabinets, a drop-in tub, an alcove shower, a two-piece toilet, white tile, ceramic tile, grey walls, ceramic floors, wood benchtops, grey floor, an open shower, a double vanity, a floating vanity, a vessel sink, brown benchtops and flat-panel cabinets.
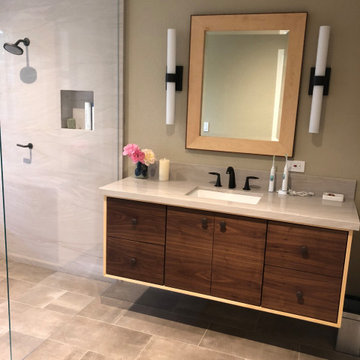
The clients wanted a spa-like feel to their new master bathroom. So, we created an open, serene space made airy by the glass wall separating the tub/shower area from the vanity/toilet area. Keeping the palate neutral gave this space a luxe look while the windows brought the outside in.
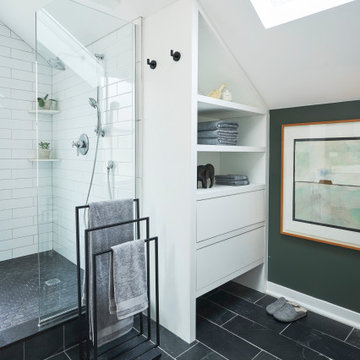
Inspiration for a mid-sized modern master wet room bathroom in Chicago with flat-panel cabinets, light wood cabinets, a drop-in tub, a one-piece toilet, green tile, ceramic tile, green walls, slate floors, an integrated sink, solid surface benchtops, grey floor, an open shower, white benchtops, a double vanity, a floating vanity and exposed beam.
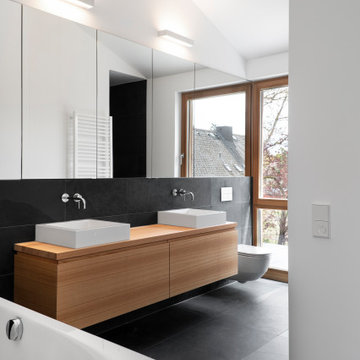
Fotograf: Martin Kreuzer
Photo of a large modern kids bathroom in Munich with flat-panel cabinets, light wood cabinets, a drop-in tub, a curbless shower, a wall-mount toilet, black tile, slate, white walls, slate floors, a vessel sink, wood benchtops, black floor, an open shower and brown benchtops.
Photo of a large modern kids bathroom in Munich with flat-panel cabinets, light wood cabinets, a drop-in tub, a curbless shower, a wall-mount toilet, black tile, slate, white walls, slate floors, a vessel sink, wood benchtops, black floor, an open shower and brown benchtops.
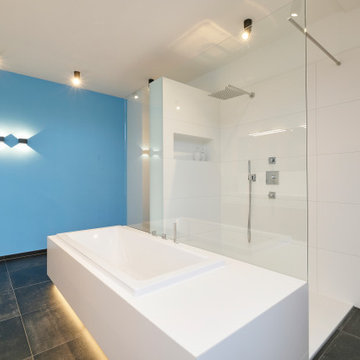
Ein Tischler wünschte sich ein großzügiges helles modernes Familienbad mit Sitzbank am Waschtisch und einem Podest für die Badewanne.
Inspiration for a large contemporary bathroom in Dortmund with flat-panel cabinets, light wood cabinets, a drop-in tub, a curbless shower, a two-piece toilet, white tile, ceramic tile, blue walls, ceramic floors, a drop-in sink, black floor, an open shower and white benchtops.
Inspiration for a large contemporary bathroom in Dortmund with flat-panel cabinets, light wood cabinets, a drop-in tub, a curbless shower, a two-piece toilet, white tile, ceramic tile, blue walls, ceramic floors, a drop-in sink, black floor, an open shower and white benchtops.

Photo Credit:
Aimée Mazzenga
Inspiration for a large contemporary master bathroom in Chicago with beaded inset cabinets, light wood cabinets, a drop-in tub, an open shower, a two-piece toilet, white tile, porcelain tile, multi-coloured walls, porcelain floors, an undermount sink, tile benchtops, multi-coloured floor, an open shower and white benchtops.
Inspiration for a large contemporary master bathroom in Chicago with beaded inset cabinets, light wood cabinets, a drop-in tub, an open shower, a two-piece toilet, white tile, porcelain tile, multi-coloured walls, porcelain floors, an undermount sink, tile benchtops, multi-coloured floor, an open shower and white benchtops.
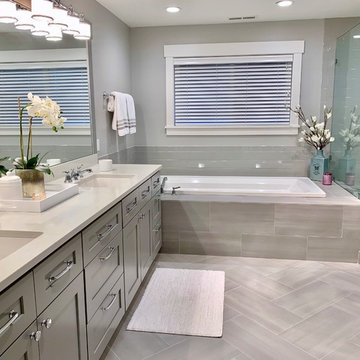
Transitional bathroom in Other with recessed-panel cabinets, grey cabinets, a drop-in tub, a corner shower, gray tile, grey walls, an undermount sink, grey floor, an open shower and white benchtops.
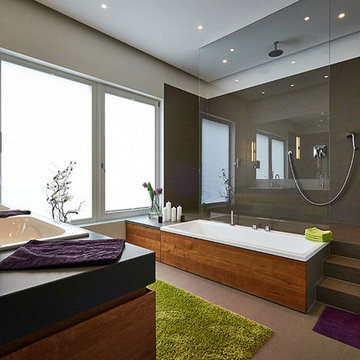
Design ideas for a large contemporary 3/4 bathroom in Cologne with medium wood cabinets, a drop-in tub, an open shower, gray tile, beige walls, a drop-in sink, grey floor, an open shower and grey benchtops.
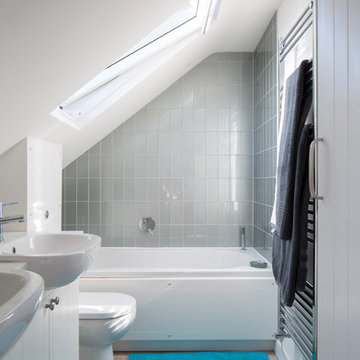
Richard Chivers www.richard chivers photography
A project in Chichester city centre to extend and improve the living and bedroom space of an end of terrace home in the conservation area.
The attic conversion has been upgraded creating a master bedroom with ensuite bathroom. A new kitchen is housed inside the single storey extension, with zinc cladding and responsive skylights
The brick and flint boundary wall has been sensitively restored and enhances the contemporary feel of the extension.
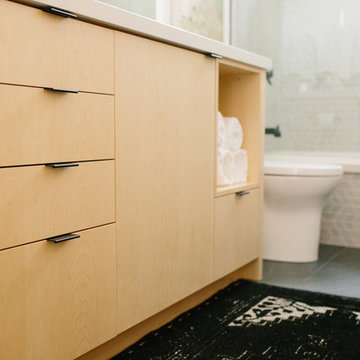
Photo of a mid-sized contemporary 3/4 bathroom in Seattle with flat-panel cabinets, light wood cabinets, a drop-in tub, a shower/bathtub combo, a two-piece toilet, gray tile, mosaic tile, beige walls, ceramic floors, an undermount sink, solid surface benchtops, black floor, an open shower and white benchtops.
Bathroom Design Ideas with a Drop-in Tub and an Open Shower
5