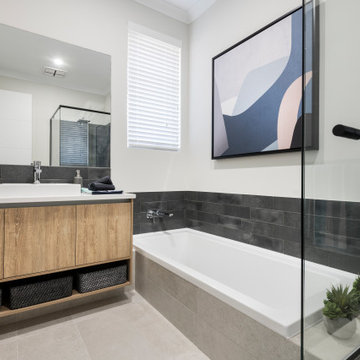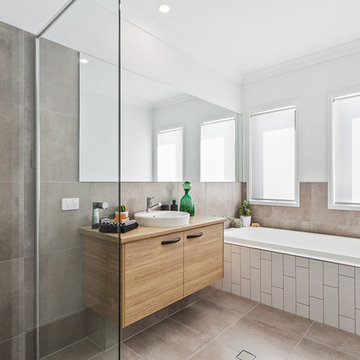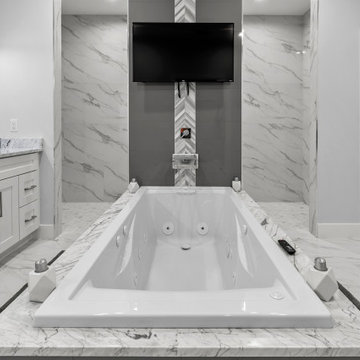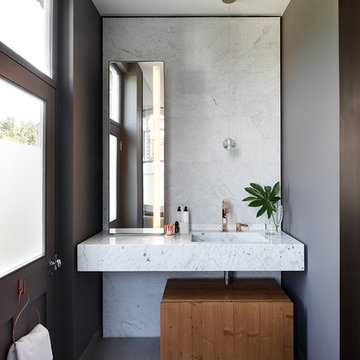Bathroom Design Ideas with a Drop-in Tub and an Open Shower
Refine by:
Budget
Sort by:Popular Today
1 - 20 of 7,073 photos
Item 1 of 3

Design ideas for a small contemporary master bathroom in Sydney with brown cabinets, a drop-in tub, an open shower, a two-piece toilet, white tile, ceramic tile, white walls, limestone floors, a wall-mount sink, concrete benchtops, grey floor, an open shower, grey benchtops, a niche, a single vanity and a floating vanity.

Wet Room, Modern Wet Room Perfect Bathroom FInish, Amazing Grey Tiles, Stone Bathrooms, Small Bathroom, Brushed Gold Tapware, Bricked Bath Wet Room
This is an example of a small beach style kids wet room bathroom in Perth with shaker cabinets, white cabinets, a drop-in tub, gray tile, porcelain tile, grey walls, porcelain floors, a drop-in sink, solid surface benchtops, grey floor, an open shower, white benchtops, a single vanity and a floating vanity.
This is an example of a small beach style kids wet room bathroom in Perth with shaker cabinets, white cabinets, a drop-in tub, gray tile, porcelain tile, grey walls, porcelain floors, a drop-in sink, solid surface benchtops, grey floor, an open shower, white benchtops, a single vanity and a floating vanity.

A stunning renovation of a house in Balgowlah Height
Photo of a large contemporary 3/4 wet room bathroom in Sydney with light wood cabinets, a drop-in tub, white tile, mosaic tile, cement tiles, solid surface benchtops, an open shower, white benchtops, an enclosed toilet, a double vanity and a floating vanity.
Photo of a large contemporary 3/4 wet room bathroom in Sydney with light wood cabinets, a drop-in tub, white tile, mosaic tile, cement tiles, solid surface benchtops, an open shower, white benchtops, an enclosed toilet, a double vanity and a floating vanity.

Mid-sized contemporary 3/4 bathroom in Perth with flat-panel cabinets, beige cabinets, a drop-in tub, a shower/bathtub combo, gray tile, white walls, porcelain floors, a vessel sink, beige floor, an open shower, white benchtops, a single vanity and a floating vanity.

Design ideas for a contemporary bathroom in Brisbane with flat-panel cabinets, light wood cabinets, a drop-in tub, a curbless shower, white walls, a vessel sink, wood benchtops, brown floor and an open shower.

Modern bathroom with glazed brick tile shower and custom tiled tub front in stone mosaic. Features wall mounted vanity with custom mirror and sconce installation. Complete with roman clay plaster wall & ceiling paint for a subtle texture.

Dark stone, custom cherry cabinetry, misty forest wallpaper, and a luxurious soaker tub mix together to create this spectacular primary bathroom. These returning clients came to us with a vision to transform their builder-grade bathroom into a showpiece, inspired in part by the Japanese garden and forest surrounding their home. Our designer, Anna, incorporated several accessibility-friendly features into the bathroom design; a zero-clearance shower entrance, a tiled shower bench, stylish grab bars, and a wide ledge for transitioning into the soaking tub. Our master cabinet maker and finish carpenters collaborated to create the handmade tapered legs of the cherry cabinets, a custom mirror frame, and new wood trim.

Photo of a traditional master bathroom in Other with raised-panel cabinets, medium wood cabinets, a drop-in tub, an open shower, grey walls, an undermount sink, marble benchtops, multi-coloured floor, an open shower, a double vanity and a built-in vanity.

Design ideas for a beach style master bathroom in Jacksonville with shaker cabinets, white cabinets, a drop-in tub, an open shower, a two-piece toilet, white tile, marble, grey walls, marble floors, an undermount sink, engineered quartz benchtops, white floor, an open shower, white benchtops, an enclosed toilet, a double vanity and a built-in vanity.

Mark Bolton
Mid-sized contemporary master wet room bathroom in London with medium wood cabinets, a drop-in tub, a one-piece toilet, gray tile, marble, grey walls, porcelain floors, a wall-mount sink, marble benchtops, grey floor, an open shower and flat-panel cabinets.
Mid-sized contemporary master wet room bathroom in London with medium wood cabinets, a drop-in tub, a one-piece toilet, gray tile, marble, grey walls, porcelain floors, a wall-mount sink, marble benchtops, grey floor, an open shower and flat-panel cabinets.

Meraki Home Servies provide the best bathroom design and renovation skills in Toronto GTA
Mid-sized modern 3/4 bathroom in Toronto with flat-panel cabinets, beige cabinets, a drop-in tub, a curbless shower, a two-piece toilet, brown tile, stone tile, beige walls, porcelain floors, an undermount sink, quartzite benchtops, yellow floor, an open shower, multi-coloured benchtops, a niche, a double vanity, a freestanding vanity, coffered and panelled walls.
Mid-sized modern 3/4 bathroom in Toronto with flat-panel cabinets, beige cabinets, a drop-in tub, a curbless shower, a two-piece toilet, brown tile, stone tile, beige walls, porcelain floors, an undermount sink, quartzite benchtops, yellow floor, an open shower, multi-coloured benchtops, a niche, a double vanity, a freestanding vanity, coffered and panelled walls.

Indulge in a lavish escape - where the serenity of a quartz bathtub/shower harmonizes with the timeless elegance of green ceramic tiles and shimmering gold mirrors.

Design ideas for a large modern master bathroom in Munich with flat-panel cabinets, light wood cabinets, a drop-in tub, a curbless shower, a two-piece toilet, beige tile, ceramic tile, grey walls, pebble tile floors, a vessel sink, wood benchtops, beige floor, an open shower, a double vanity, a floating vanity and wood walls.

Design ideas for a mid-sized modern master bathroom in Kansas City with flat-panel cabinets, medium wood cabinets, a drop-in tub, an open shower, white tile, subway tile, white walls, medium hardwood floors, an undermount sink, engineered quartz benchtops, an open shower, white benchtops, a double vanity and a floating vanity.

This Woodland Style home is a beautiful combination of rustic charm and modern flare. The Three bedroom, 3 and 1/2 bath home provides an abundance of natural light in every room. The home design offers a central courtyard adjoining the main living space with the primary bedroom. The master bath with its tiled shower and walk in closet provide the homeowner with much needed space without compromising the beautiful style of the overall home.

This basement renovation received a major facelift and now it’s everyone’s favorite spot in the house! There is now a theater room, exercise space, and high-end bathroom with Art Deco tropical details throughout. A custom sectional can turn into a full bed when the ottomans are nestled into the corner, the custom wall of mirrors in the exercise room gives a grand appeal, while the bathroom in itself is a spa retreat.

Contemporary master bathroom in Austin with flat-panel cabinets, dark wood cabinets, a drop-in tub, an alcove shower, brown tile, gray tile, multi-coloured tile, white tile, matchstick tile, white walls, a vessel sink, marble benchtops, an open shower, beige benchtops, a double vanity and a built-in vanity.

Il bagno dallo spazio ridotto è stato studiato nei minimi particolari. I rivestimenti e il pavimento coordinati ma di diversi colori e formati sono stati la vera sfida di questo spazio.

The master bathroom remodel features a new wood vanity, round mirrors, white subway tile with dark grout, and patterned black and white floor tile.
Inspiration for a small transitional 3/4 bathroom in Portland with recessed-panel cabinets, medium wood cabinets, a drop-in tub, an open shower, a two-piece toilet, gray tile, porcelain tile, grey walls, porcelain floors, an undermount sink, engineered quartz benchtops, black floor, an open shower, grey benchtops, an enclosed toilet, a double vanity and a freestanding vanity.
Inspiration for a small transitional 3/4 bathroom in Portland with recessed-panel cabinets, medium wood cabinets, a drop-in tub, an open shower, a two-piece toilet, gray tile, porcelain tile, grey walls, porcelain floors, an undermount sink, engineered quartz benchtops, black floor, an open shower, grey benchtops, an enclosed toilet, a double vanity and a freestanding vanity.

Photo of a large transitional 3/4 bathroom in Other with furniture-like cabinets, light wood cabinets, a drop-in tub, an alcove shower, a two-piece toilet, white tile, subway tile, blue walls, ceramic floors, a pedestal sink, engineered quartz benchtops, black floor, an open shower, a niche, a double vanity and a freestanding vanity.
Bathroom Design Ideas with a Drop-in Tub and an Open Shower
1