Bathroom Design Ideas with a Drop-in Tub and an Open Shower
Refine by:
Budget
Sort by:Popular Today
161 - 180 of 7,073 photos
Item 1 of 3

Construcción de baño de estilo contemporáneo
Inspiration for a mid-sized contemporary master bathroom in Barcelona with light wood cabinets, a drop-in tub, an alcove shower, white tile, marble, white walls, marble benchtops, brown floor, an open shower, white benchtops, an enclosed toilet, a single vanity, a built-in vanity and flat-panel cabinets.
Inspiration for a mid-sized contemporary master bathroom in Barcelona with light wood cabinets, a drop-in tub, an alcove shower, white tile, marble, white walls, marble benchtops, brown floor, an open shower, white benchtops, an enclosed toilet, a single vanity, a built-in vanity and flat-panel cabinets.

Primary bathroom renovation. Navy, gray, and black are balanced by crisp whites and light wood tones. Eclectic mix of geometric shapes and organic patterns. Featuring 3D porcelain tile from Italy, hand-carved geometric tribal pattern in vanity's cabinet doors, hand-finished industrial-style navy/charcoal 24x24" wall tiles, and oversized 24x48" porcelain HD printed marble patterned wall tiles. Flooring in waterproof LVP, continued from bedroom into bathroom and closet. Brushed gold faucets and shower fixtures. Authentic, hand-pierced Moroccan globe light over tub for beautiful shadows for relaxing and romantic soaks in the tub. Vanity pendant lights with handmade glass, hand-finished gold and silver tones layers organic design over geometric tile backdrop. Open, glass panel all-tile shower with 48x48" window (glass frosted after photos were taken). Shower pan tile pattern matches 3D tile pattern. Arched medicine cabinet from West Elm. Separate toilet room with sound dampening built-in wall treatment for enhanced privacy. Frosted glass doors throughout. Vent fan with integrated heat option. Tall storage cabinet for additional space to store body care products and other bathroom essentials. Original bathroom plumbed for two sinks, but current homeowner has only one user for this bathroom, so we capped one side, which can easily be reopened in future if homeowner wants to return to a double-sink setup.
Expanded closet size and completely redesigned closet built-in storage. Please see separate album of closet photos for more photos and details on this.
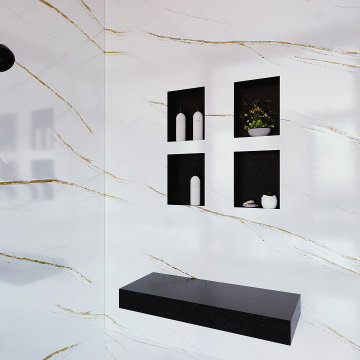
be INTERACTIVE, not STATIC
Impress your clients/customers ✨with "Interactive designs - Videos- 360 Images" showing them multi options/styles ?
that well save a ton of time ⌛ and money ?.
Ready to work with professional designers/Architects however where you are ? creating High-quality Affordable and creative Interactive designs.
Check our website to see our services/work and you can also try our "INTERACTIVE DESIGN DEMO".
https://www.mscreationandmore.com/services
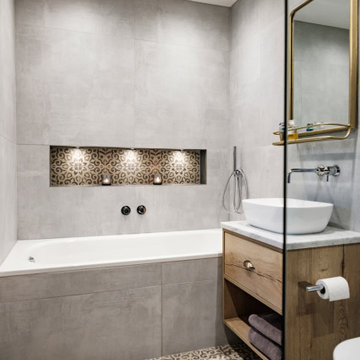
Photo of a mid-sized contemporary master bathroom in London with medium wood cabinets, an open shower, a wall-mount toilet, gray tile, a vessel sink, an open shower, a niche, a single vanity, a drop-in tub, porcelain tile, porcelain floors, marble benchtops and a floating vanity.
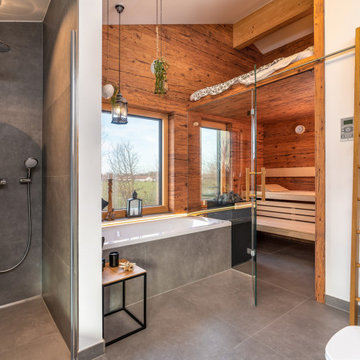
Photo of a large contemporary master bathroom in Munich with a drop-in tub, an alcove shower, a wall-mount toilet, gray tile, porcelain tile, white walls, porcelain floors, grey floor and an open shower.
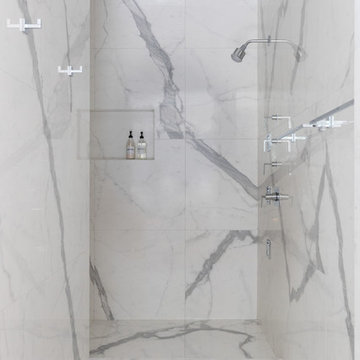
Photo Credit:
Aimée Mazzenga
Inspiration for a large contemporary master bathroom in Chicago with beaded inset cabinets, light wood cabinets, a drop-in tub, an open shower, a two-piece toilet, white tile, porcelain tile, multi-coloured walls, porcelain floors, an undermount sink, tile benchtops, multi-coloured floor, an open shower and white benchtops.
Inspiration for a large contemporary master bathroom in Chicago with beaded inset cabinets, light wood cabinets, a drop-in tub, an open shower, a two-piece toilet, white tile, porcelain tile, multi-coloured walls, porcelain floors, an undermount sink, tile benchtops, multi-coloured floor, an open shower and white benchtops.
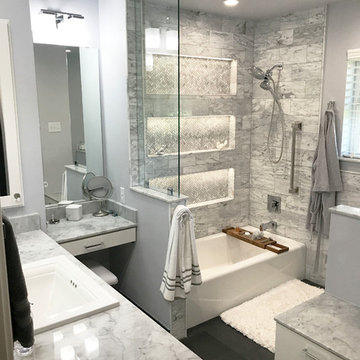
Photo of a large contemporary master bathroom in Houston with shaker cabinets, white cabinets, a drop-in tub, a shower/bathtub combo, marble, grey walls, slate floors, an integrated sink, marble benchtops, grey floor and an open shower.
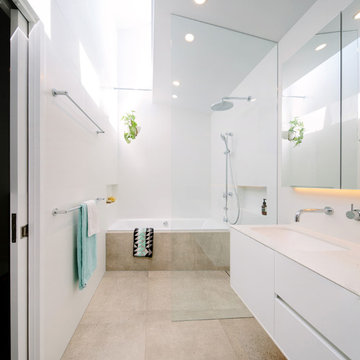
Contemporary 3/4 wet room bathroom in Melbourne with flat-panel cabinets, white cabinets, a drop-in tub, white walls, an undermount sink, beige floor and an open shower.
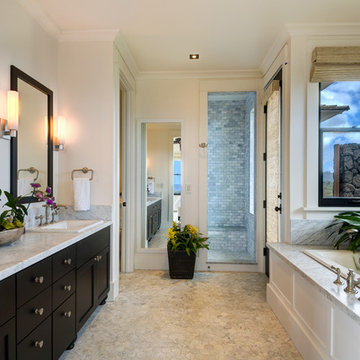
The master bathroom opens to the outdoor shower and the built-in soaking tub is surrounded by windows overlooking the master courtyard garden and outdoor shower. The flooring is marble hexagon tile, the shower walls are marble subway tile and the counter tops are also polished marble. The vanity cabinet is black shaker with drop-in sinks and brushed nickel widespread faucets. The black mirrors compliment the black shaker cabinets and the black windows. Several house plants add greenery and life to the space.
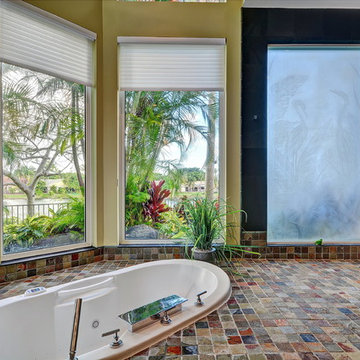
Design ideas for a tropical master bathroom in Miami with a drop-in tub, an open shower, black tile, yellow walls, slate floors, an open shower and slate.
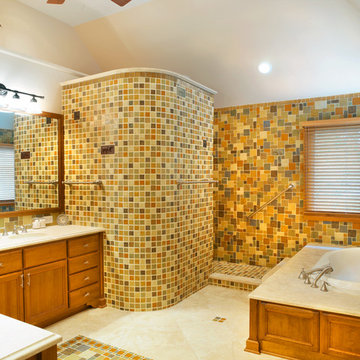
This is an example of a traditional bathroom in Columbus with recessed-panel cabinets, medium wood cabinets, an open shower, multi-coloured tile, multi-coloured walls, a drop-in tub and an open shower.
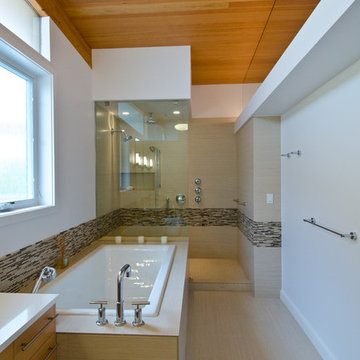
Custom Contemporary Home in a Northwest Modern Style utilizing warm natural materials such as cedar rainscreen siding, douglas fir beams, ceilings and cabinetry to soften the hard edges and clean lines generated with durable materials such as quartz counters, porcelain tile floors, custom steel railings and cast-in-place concrete hardscapes.
Photographs by Miguel Edwards
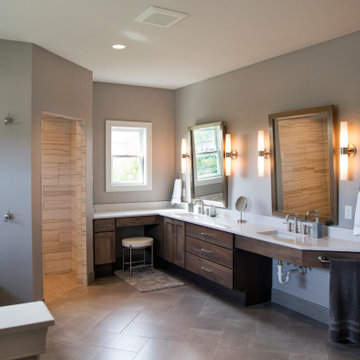
In keeping with ADA compliance guidelines, we designed reduced-height cabinetry into this bathroom renovation with a deep 9″ high toe kick. We also created a zero clearance threshold shower. A wheelchair radius of 78 inches allowed space for ease of movement between essential features in the bathroom, to include the sink, toilet, shower, and soaking tub. The tile was also intentionally chosen for the bathroom for its aesthetics, wearability, and easy-to-clean properties.
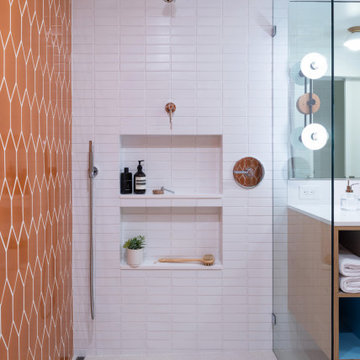
Bathroom Remodel
Design ideas for a mid-sized midcentury bathroom in Seattle with recessed-panel cabinets, light wood cabinets, a drop-in tub, a curbless shower, orange tile, ceramic tile, white walls, terrazzo floors, an undermount sink, engineered quartz benchtops, white floor, an open shower, white benchtops, a niche, a double vanity and a floating vanity.
Design ideas for a mid-sized midcentury bathroom in Seattle with recessed-panel cabinets, light wood cabinets, a drop-in tub, a curbless shower, orange tile, ceramic tile, white walls, terrazzo floors, an undermount sink, engineered quartz benchtops, white floor, an open shower, white benchtops, a niche, a double vanity and a floating vanity.
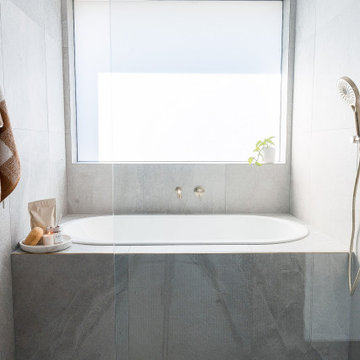
Wet Room, Modern Wet Room Perfect Bathroom FInish, Amazing Grey Tiles, Stone Bathrooms, Small Bathroom, Brushed Gold Tapware, Bricked Bath Wet Room
Photo of a small beach style kids wet room bathroom in Perth with shaker cabinets, white cabinets, a drop-in tub, gray tile, porcelain tile, grey walls, porcelain floors, a drop-in sink, solid surface benchtops, grey floor, an open shower, white benchtops, a single vanity and a floating vanity.
Photo of a small beach style kids wet room bathroom in Perth with shaker cabinets, white cabinets, a drop-in tub, gray tile, porcelain tile, grey walls, porcelain floors, a drop-in sink, solid surface benchtops, grey floor, an open shower, white benchtops, a single vanity and a floating vanity.
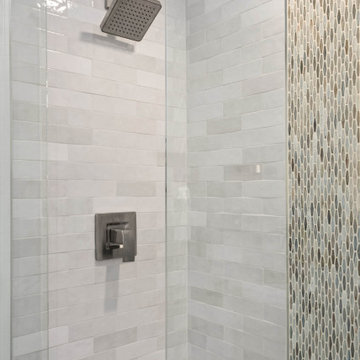
Master bath and master suite. Part of a whole house renovation. Contemporary Florida coastal property
Inspiration for a mid-sized contemporary master bathroom in Tampa with flat-panel cabinets, light wood cabinets, a drop-in tub, an open shower, a two-piece toilet, beige tile, porcelain tile, white walls, porcelain floors, an undermount sink, engineered quartz benchtops, beige floor, an open shower, white benchtops, a niche, a double vanity and a floating vanity.
Inspiration for a mid-sized contemporary master bathroom in Tampa with flat-panel cabinets, light wood cabinets, a drop-in tub, an open shower, a two-piece toilet, beige tile, porcelain tile, white walls, porcelain floors, an undermount sink, engineered quartz benchtops, beige floor, an open shower, white benchtops, a niche, a double vanity and a floating vanity.
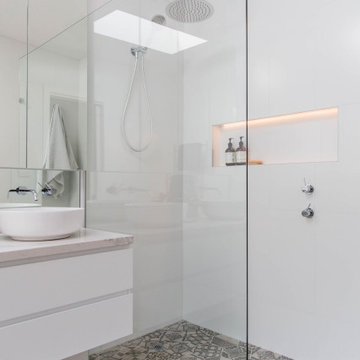
Light, bright and stylish ensuite bathroom including a generous walk in shower, twin basins and custom designed mirror cabinets, led feature lighting in shower niches, concealed inwall toilet cistern, heated towel rails. Beautiful design featured in the hexagonal moorish patterned floor tiles. A timeless and practical design to suit the Spanish Mission architectural style of the home.
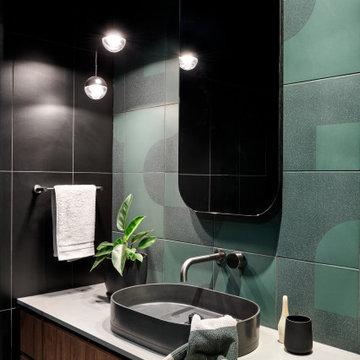
Dark and moody master ensuite featuring green porcelain tiles and walnut veneer custom vanity.
This is an example of a small scandinavian bathroom in Sydney with dark wood cabinets, a drop-in tub, a corner shower, green tile, porcelain tile, black walls, porcelain floors, a vessel sink, engineered quartz benchtops, green floor, an open shower and grey benchtops.
This is an example of a small scandinavian bathroom in Sydney with dark wood cabinets, a drop-in tub, a corner shower, green tile, porcelain tile, black walls, porcelain floors, a vessel sink, engineered quartz benchtops, green floor, an open shower and grey benchtops.
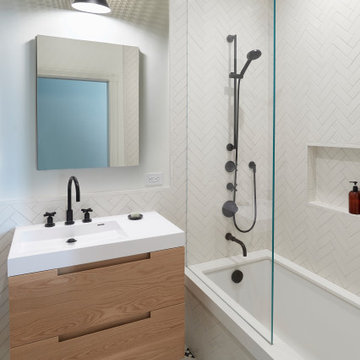
White shower tile in a timeless herringbone pattern extends from the shower to the bathroom backsplash, tying the space seamlessly together. Featuring best-selling tile from our budget-friendly Foundations Collection: https://www.fireclaytile.com/collections/foundations
TILE SHOWN
2x6 Tile in Tusk with 1x6 Glazed Edge Flatliner Trim
DESIGN
Mark Davis Design
PHOTOS
Luis Costadone
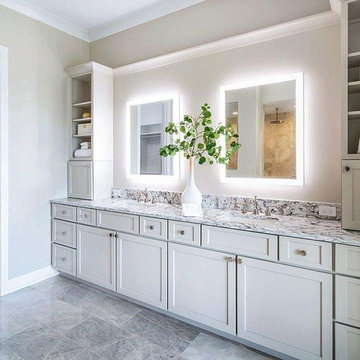
Photo of a large modern master bathroom in DC Metro with shaker cabinets, white cabinets, a drop-in tub, an open shower, a wall-mount toilet, gray tile, ceramic tile, grey walls, ceramic floors, a console sink, engineered quartz benchtops, white floor, an open shower and white benchtops.
Bathroom Design Ideas with a Drop-in Tub and an Open Shower
9