Bathroom Design Ideas with a Drop-in Tub and Cement Tiles
Refine by:
Budget
Sort by:Popular Today
121 - 140 of 1,332 photos
Item 1 of 3
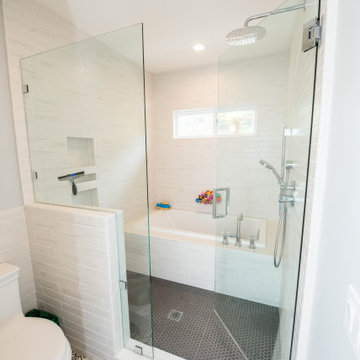
Jack and Jill Bathroom with concrete tile flooring and built in tub within walk in shower enclosure.
Photo of a mid-sized country kids bathroom in San Diego with shaker cabinets, blue cabinets, a drop-in tub, a shower/bathtub combo, gray tile, porcelain tile, blue walls, cement tiles, an undermount sink, engineered quartz benchtops, a hinged shower door, white benchtops, a double vanity and a built-in vanity.
Photo of a mid-sized country kids bathroom in San Diego with shaker cabinets, blue cabinets, a drop-in tub, a shower/bathtub combo, gray tile, porcelain tile, blue walls, cement tiles, an undermount sink, engineered quartz benchtops, a hinged shower door, white benchtops, a double vanity and a built-in vanity.
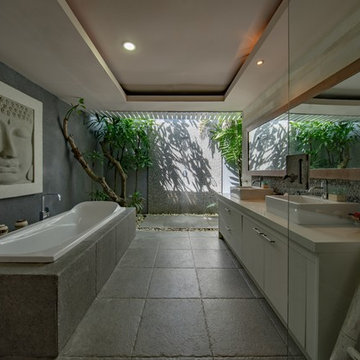
- Seamless Glass Shower Install
- New Paint, Floors, Vanity, and Appliances
- New mirror
- Backsplash to the ceiling
- Special Extended Tub
Mid-sized asian master bathroom in Dallas with recessed-panel cabinets, dark wood cabinets, a drop-in tub, a double shower, gray tile, ceramic tile, grey walls, cement tiles, a drop-in sink, granite benchtops, white floor, an open shower and white benchtops.
Mid-sized asian master bathroom in Dallas with recessed-panel cabinets, dark wood cabinets, a drop-in tub, a double shower, gray tile, ceramic tile, grey walls, cement tiles, a drop-in sink, granite benchtops, white floor, an open shower and white benchtops.
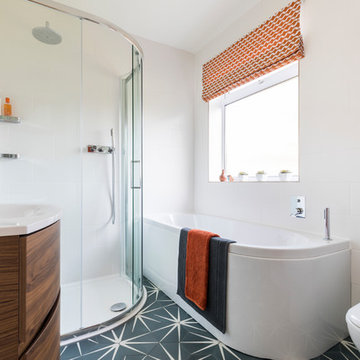
Chris Snook
Inspiration for a mid-sized contemporary bathroom in London with a drop-in tub, an open shower, a two-piece toilet, white tile, ceramic tile, white walls, cement tiles, blue floor, a sliding shower screen, flat-panel cabinets, dark wood cabinets and a console sink.
Inspiration for a mid-sized contemporary bathroom in London with a drop-in tub, an open shower, a two-piece toilet, white tile, ceramic tile, white walls, cement tiles, blue floor, a sliding shower screen, flat-panel cabinets, dark wood cabinets and a console sink.
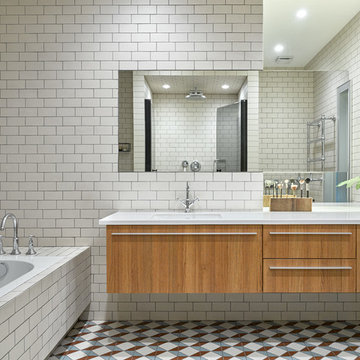
Сергей Ананьев
Photo of a mid-sized scandinavian master bathroom in Moscow with an alcove shower, multi-coloured tile, cement tile, cement tiles, an undermount sink, engineered quartz benchtops, multi-coloured floor, a hinged shower door and a drop-in tub.
Photo of a mid-sized scandinavian master bathroom in Moscow with an alcove shower, multi-coloured tile, cement tile, cement tiles, an undermount sink, engineered quartz benchtops, multi-coloured floor, a hinged shower door and a drop-in tub.
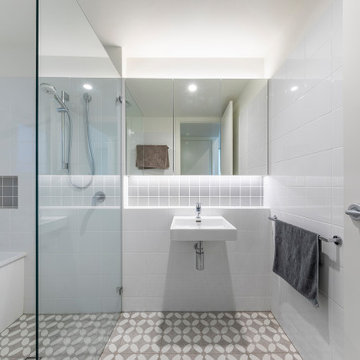
Small scandinavian kids bathroom in Canberra - Queanbeyan with a drop-in tub, an open shower, white tile, ceramic tile, white walls, cement tiles, a wall-mount sink, a niche, a single vanity and a floating vanity.
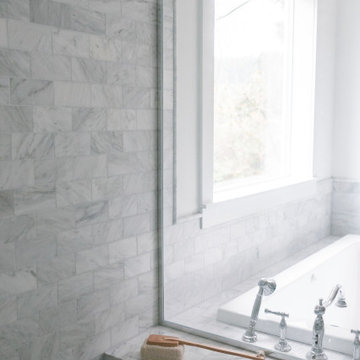
Inspiration for a large contemporary master bathroom in Portland with shaker cabinets, white cabinets, a drop-in tub, a corner shower, a two-piece toilet, white tile, marble, white walls, cement tiles, a drop-in sink, engineered quartz benchtops, grey floor, a hinged shower door and white benchtops.
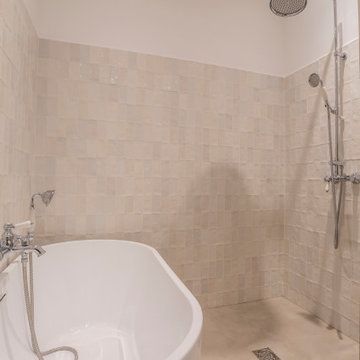
This is an example of a mid-sized transitional master bathroom in Marseille with open cabinets, beige cabinets, a drop-in tub, a curbless shower, a two-piece toilet, white tile, terra-cotta tile, white walls, cement tiles, a pedestal sink, beige floor, an open shower, white benchtops, a single vanity and a built-in vanity.
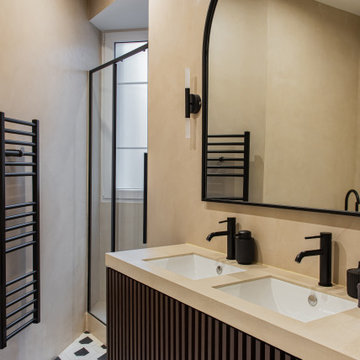
Design ideas for a mid-sized contemporary master bathroom in Paris with brown cabinets, a drop-in tub, a double shower, mirror tile, cement tiles, an integrated sink, a hinged shower door and a double vanity.

This bathroom remodel in Fulton, Missouri started out by removing sheetrock, old wallpaper and flooring, taking the bathroom nearly down to the studs before its renovation.
Then the Dimensions In Wood team laid ceramic tile flooring throughout. A fully glassed-in, walk-in Onyx base shower was installed with a handheld shower sprayer, a handicap-accessible, safety grab bar, and small shower seat.
Decorative accent glass tiles add an attractive element to the floor-to-ceiling shower tile, and also extend inside the two shelf shower niche. A full bathtub still gives the home owners the option for a shower or a soak.
The single sink vanity has a Taj Mahal countertop which is a quartzite that resembles Italian Calacatta marble in appearance, but is much harder and more durable. Custom cabinets provide ample storage and the wall is protected by a glass tile backsplash which matches the shower.
Recessed can lights installed in the ceiling keep the bathroom bright, in connection with the mirror mounted sconces.
Finally a custom toilet tank topper cabinet with crown moulding adds storage space.
Contact Us Today to discuss Translating Your Bathroom Remodeling Vision into a Reality.
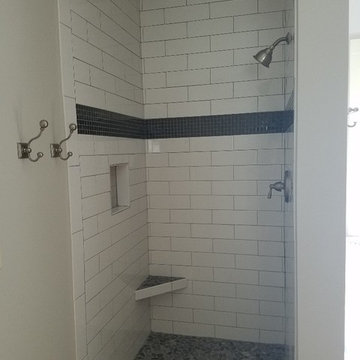
With the clients help and ideas we added this feature of 2 sets of different color glass insert tile int he shower.
This is an example of a mid-sized traditional master bathroom in Atlanta with a drop-in tub, an open shower, white tile, glass tile, grey walls, cement tiles and tile benchtops.
This is an example of a mid-sized traditional master bathroom in Atlanta with a drop-in tub, an open shower, white tile, glass tile, grey walls, cement tiles and tile benchtops.
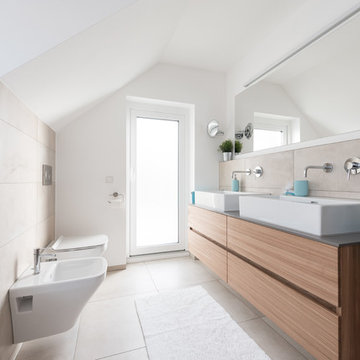
Genügend Bewegungsraum für die Familie ist nach dem Umbau entstanden. Der Waschtisch Unterschrank wurde vom Schreiner auf Maß angefertigt.
Design ideas for a mid-sized scandinavian 3/4 bathroom in Stuttgart with flat-panel cabinets, medium wood cabinets, a drop-in tub, a shower/bathtub combo, a bidet, beige tile, cement tile, white walls, cement tiles, a vessel sink and beige floor.
Design ideas for a mid-sized scandinavian 3/4 bathroom in Stuttgart with flat-panel cabinets, medium wood cabinets, a drop-in tub, a shower/bathtub combo, a bidet, beige tile, cement tile, white walls, cement tiles, a vessel sink and beige floor.
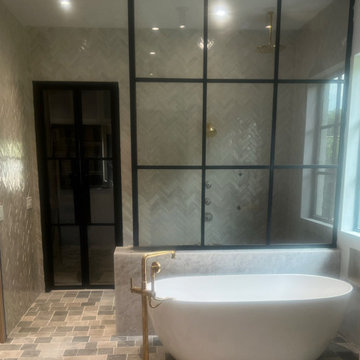
Large industrial master bathroom in Dallas with a drop-in tub, beige tile, beige walls, cement tiles, brown floor, an open shower and an enclosed toilet.
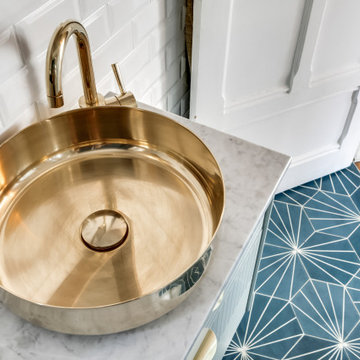
Photo of a mid-sized midcentury master bathroom in Paris with a drop-in tub, white tile, ceramic tile, cement tiles, a vessel sink, wood benchtops, grey floor, a single vanity and a floating vanity.
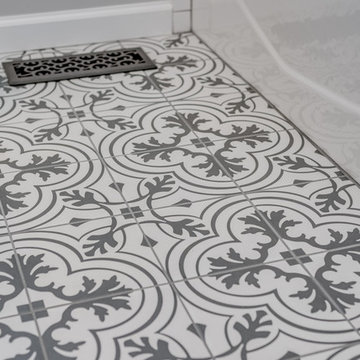
TNhometour.com
Inspiration for a small midcentury bathroom in Nashville with black cabinets, a drop-in tub, a shower/bathtub combo, white tile, subway tile, grey walls, cement tiles, solid surface benchtops, black floor and a shower curtain.
Inspiration for a small midcentury bathroom in Nashville with black cabinets, a drop-in tub, a shower/bathtub combo, white tile, subway tile, grey walls, cement tiles, solid surface benchtops, black floor and a shower curtain.
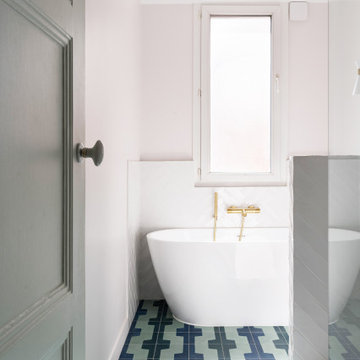
Dans un style épuré tout en optimisant les espaces, la salle de bains intègre une grande douche ouverte et une baignoire ainsi qu’un meuble vasque.
This is an example of a mid-sized contemporary master bathroom in Paris with beaded inset cabinets, brown cabinets, a drop-in tub, an open shower, a two-piece toilet, white tile, ceramic tile, white walls, cement tiles, a drop-in sink, wood benchtops, blue floor, an open shower, brown benchtops, a single vanity and a freestanding vanity.
This is an example of a mid-sized contemporary master bathroom in Paris with beaded inset cabinets, brown cabinets, a drop-in tub, an open shower, a two-piece toilet, white tile, ceramic tile, white walls, cement tiles, a drop-in sink, wood benchtops, blue floor, an open shower, brown benchtops, a single vanity and a freestanding vanity.
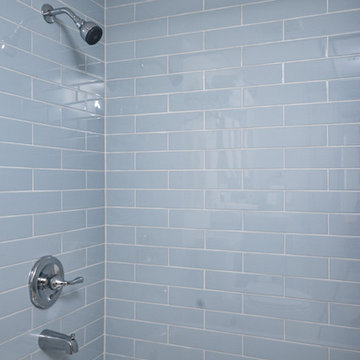
Photo of a mid-sized modern master bathroom in Houston with raised-panel cabinets, grey cabinets, a drop-in tub, a shower/bathtub combo, a two-piece toilet, blue tile, ceramic tile, white walls, cement tiles, an undermount sink, engineered quartz benchtops, white floor and a shower curtain.
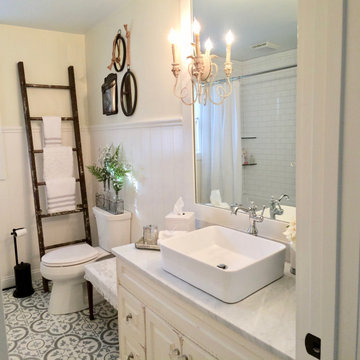
Remodeled bath with repurposed and treasured family heirlooms.
Photo of a mid-sized country bathroom in Cincinnati with yellow cabinets, a drop-in tub, a two-piece toilet, white tile, subway tile, yellow walls, cement tiles, a vessel sink, marble benchtops, blue floor, grey benchtops and a single vanity.
Photo of a mid-sized country bathroom in Cincinnati with yellow cabinets, a drop-in tub, a two-piece toilet, white tile, subway tile, yellow walls, cement tiles, a vessel sink, marble benchtops, blue floor, grey benchtops and a single vanity.
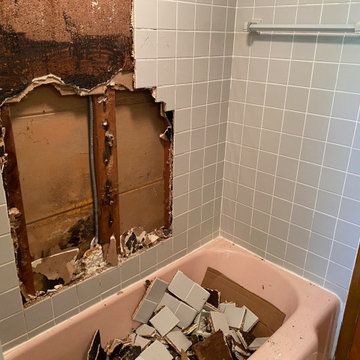
JOIST REPAIR AND TUB SURROUND REPAIR/REPLACEMENT.
Design ideas for a small arts and crafts master bathroom in Milwaukee with raised-panel cabinets, a drop-in tub, an open shower, a one-piece toilet, gray tile, ceramic tile, pink walls, cement tiles, a drop-in sink, tile benchtops, multi-coloured floor, a shower curtain, pink benchtops, a single vanity and a built-in vanity.
Design ideas for a small arts and crafts master bathroom in Milwaukee with raised-panel cabinets, a drop-in tub, an open shower, a one-piece toilet, gray tile, ceramic tile, pink walls, cement tiles, a drop-in sink, tile benchtops, multi-coloured floor, a shower curtain, pink benchtops, a single vanity and a built-in vanity.
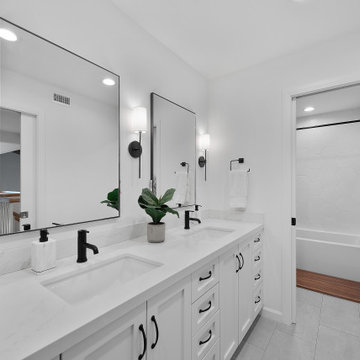
Unique opportunity to live your best life in this architectural home. Ideally nestled at the end of a serene cul-de-sac and perfectly situated at the top of a knoll with sweeping mountain, treetop, and sunset views- some of the best in all of Westlake Village! Enter through the sleek mahogany glass door and feel the awe of the grand two story great room with wood-clad vaulted ceilings, dual-sided gas fireplace, custom windows w/motorized blinds, and gleaming hardwood floors. Enjoy luxurious amenities inside this organic flowing floorplan boasting a cozy den, dream kitchen, comfortable dining area, and a masterpiece entertainers yard. Lounge around in the high-end professionally designed outdoor spaces featuring: quality craftsmanship wood fencing, drought tolerant lush landscape and artificial grass, sleek modern hardscape with strategic landscape lighting, built in BBQ island w/ plenty of bar seating and Lynx Pro-Sear Rotisserie Grill, refrigerator, and custom storage, custom designed stone gas firepit, attached post & beam pergola ready for stargazing, cafe lights, and various calming water features—All working together to create a harmoniously serene outdoor living space while simultaneously enjoying 180' views! Lush grassy side yard w/ privacy hedges, playground space and room for a farm to table garden! Open concept luxe kitchen w/SS appliances incl Thermador gas cooktop/hood, Bosch dual ovens, Bosch dishwasher, built in smart microwave, garden casement window, customized maple cabinetry, updated Taj Mahal quartzite island with breakfast bar, and the quintessential built-in coffee/bar station with appliance storage! One bedroom and full bath downstairs with stone flooring and counter. Three upstairs bedrooms, an office/gym, and massive bonus room (with potential for separate living quarters). The two generously sized bedrooms with ample storage and views have access to a fully upgraded sumptuous designer bathroom! The gym/office boasts glass French doors, wood-clad vaulted ceiling + treetop views. The permitted bonus room is a rare unique find and has potential for possible separate living quarters. Bonus Room has a separate entrance with a private staircase, awe-inspiring picture windows, wood-clad ceilings, surround-sound speakers, ceiling fans, wet bar w/fridge, granite counters, under-counter lights, and a built in window seat w/storage. Oversized master suite boasts gorgeous natural light, endless views, lounge area, his/hers walk-in closets, and a rustic spa-like master bath featuring a walk-in shower w/dual heads, frameless glass door + slate flooring. Maple dual sink vanity w/black granite, modern brushed nickel fixtures, sleek lighting, W/C! Ultra efficient laundry room with laundry shoot connecting from upstairs, SS sink, waterfall quartz counters, and built in desk for hobby or work + a picturesque casement window looking out to a private grassy area. Stay organized with the tastefully handcrafted mudroom bench, hooks, shelving and ample storage just off the direct 2 car garage! Nearby the Village Homes clubhouse, tennis & pickle ball courts, ample poolside lounge chairs, tables, and umbrellas, full-sized pool for free swimming and laps, an oversized children's pool perfect for entertaining the kids and guests, complete with lifeguards on duty and a wonderful place to meet your Village Homes neighbors. Nearby parks, schools, shops, hiking, lake, beaches, and more. Live an intentionally inspired life at 2228 Knollcrest — a sprawling architectural gem!
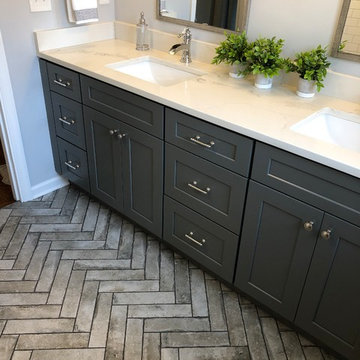
Nick Rhodes
This is an example of a mid-sized country bathroom in Louisville with shaker cabinets, grey cabinets, a drop-in tub, a shower/bathtub combo, a two-piece toilet, white tile, cement tile, grey walls, cement tiles, an undermount sink, engineered quartz benchtops, grey floor, a shower curtain and white benchtops.
This is an example of a mid-sized country bathroom in Louisville with shaker cabinets, grey cabinets, a drop-in tub, a shower/bathtub combo, a two-piece toilet, white tile, cement tile, grey walls, cement tiles, an undermount sink, engineered quartz benchtops, grey floor, a shower curtain and white benchtops.
Bathroom Design Ideas with a Drop-in Tub and Cement Tiles
7