Bathroom Design Ideas with a Drop-in Tub and Cement Tiles
Refine by:
Budget
Sort by:Popular Today
141 - 160 of 1,332 photos
Item 1 of 3
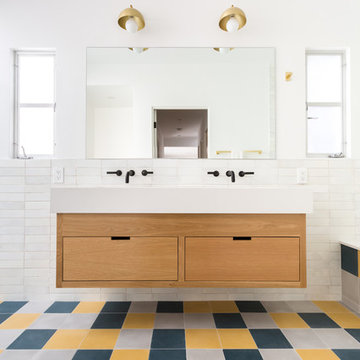
Remodeled by Lion Builder construction
Design By Veneer Designs
Inspiration for a mid-sized midcentury bathroom in Los Angeles with flat-panel cabinets, light wood cabinets, a drop-in tub, an alcove shower, a one-piece toilet, white tile, ceramic tile, white walls, cement tiles, an undermount sink, engineered quartz benchtops, a hinged shower door and white benchtops.
Inspiration for a mid-sized midcentury bathroom in Los Angeles with flat-panel cabinets, light wood cabinets, a drop-in tub, an alcove shower, a one-piece toilet, white tile, ceramic tile, white walls, cement tiles, an undermount sink, engineered quartz benchtops, a hinged shower door and white benchtops.
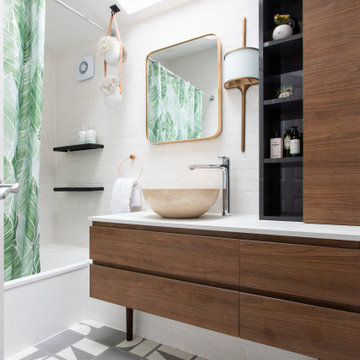
Mid-sized contemporary kids bathroom in London with flat-panel cabinets, a drop-in tub, a shower/bathtub combo, beige tile, porcelain tile, cement tiles, a vessel sink, solid surface benchtops, grey floor, a shower curtain, white benchtops, a single vanity, a built-in vanity and medium wood cabinets.
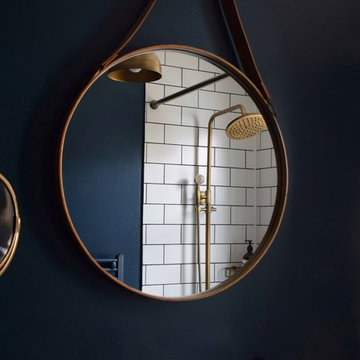
This is an example of a small eclectic kids bathroom in Other with furniture-like cabinets, medium wood cabinets, a drop-in tub, white tile, ceramic tile, blue walls, cement tiles, a console sink, wood benchtops and blue floor.
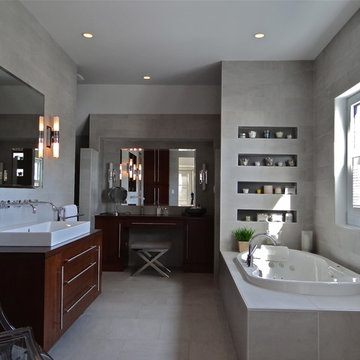
This is an example of a mid-sized industrial master bathroom in Calgary with flat-panel cabinets, dark wood cabinets, a drop-in tub, gray tile, cement tile, grey walls, cement tiles, a trough sink and wood benchtops.
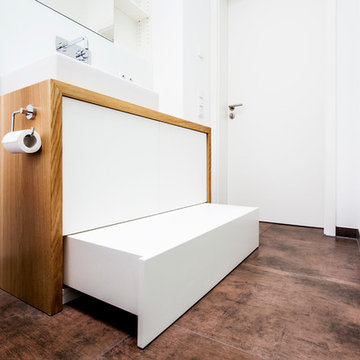
BESPOKE
Mid-sized contemporary master bathroom in Munich with a wall-mount toilet, flat-panel cabinets, white cabinets, a drop-in tub, a curbless shower, white tile, porcelain tile, white walls, cement tiles, a vessel sink, wood benchtops, brown floor and an open shower.
Mid-sized contemporary master bathroom in Munich with a wall-mount toilet, flat-panel cabinets, white cabinets, a drop-in tub, a curbless shower, white tile, porcelain tile, white walls, cement tiles, a vessel sink, wood benchtops, brown floor and an open shower.
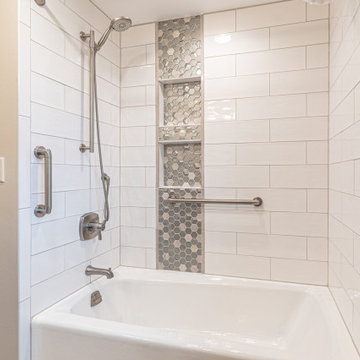
The standard tub shower comber is surrounded by brick lay tiling and an accent of contrasting tiling with two niches.
Photo of a mid-sized traditional kids bathroom in Milwaukee with shaker cabinets, dark wood cabinets, a drop-in tub, an alcove shower, a two-piece toilet, yellow tile, ceramic tile, black walls, an undermount sink, engineered quartz benchtops, brown floor, a shower curtain, multi-coloured benchtops, a niche, a double vanity, a built-in vanity and cement tiles.
Photo of a mid-sized traditional kids bathroom in Milwaukee with shaker cabinets, dark wood cabinets, a drop-in tub, an alcove shower, a two-piece toilet, yellow tile, ceramic tile, black walls, an undermount sink, engineered quartz benchtops, brown floor, a shower curtain, multi-coloured benchtops, a niche, a double vanity, a built-in vanity and cement tiles.
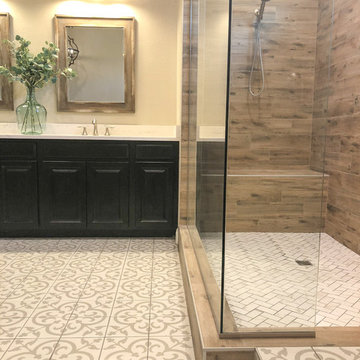
Design ideas for a large country master bathroom in Phoenix with raised-panel cabinets, dark wood cabinets, a drop-in tub, an open shower, a two-piece toilet, brown tile, porcelain tile, beige walls, cement tiles, an undermount sink, engineered quartz benchtops, an open shower and white benchtops.
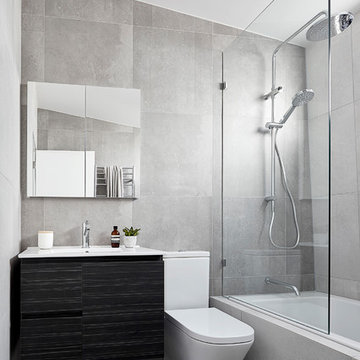
The first floor main bathroom has the classic shower over bath option. A timber vanity with a stone basin inset sits against a warm grey oversized tile.
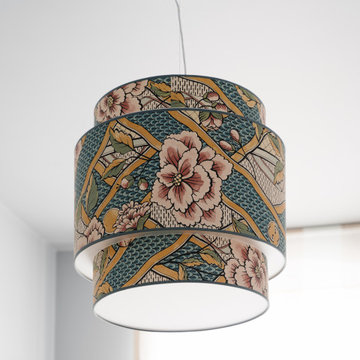
Custom lamp made from Gucci wallpaper
This is an example of a large eclectic bathroom in Berlin with yellow cabinets, a drop-in tub, a curbless shower, a two-piece toilet, gray tile, stone tile, grey walls, cement tiles, a trough sink, tile benchtops, grey floor, a hinged shower door, white benchtops, a single vanity and a floating vanity.
This is an example of a large eclectic bathroom in Berlin with yellow cabinets, a drop-in tub, a curbless shower, a two-piece toilet, gray tile, stone tile, grey walls, cement tiles, a trough sink, tile benchtops, grey floor, a hinged shower door, white benchtops, a single vanity and a floating vanity.
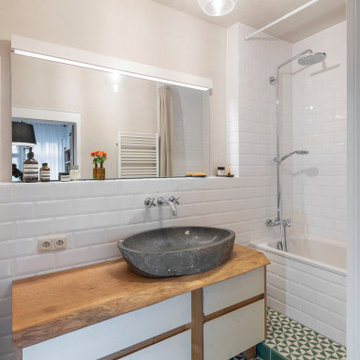
Ein klassisches Badezimmer im "Look and Feel" wird befreit von grün geblümten Wandfliesen und der Gastherme und verwandelt sich so zu einem kleinen, schönen Bad, in das man gerne geht.
Das Badezimmer ist kleiner als 3 Quadratmeter und gottseidank gibt es ein seperates WC. Da das Haus auch über eine Pelletheizung für den handwerklich genutzten Teil verfügt, konnte auf die Gastherme für die Warmwasserzubereitung verzichtet werden. Ein großes Glück. Denn so konnte der Raum ganz neu konfiguriert werden! Die Badewanne wurde um 90 Grad gedreht und lässt sich jetzt entspannt nutzen. Der Bereich der Badewanne wurde um eine Stufe angehoben, denn die Raumhöhe ist hoch genug und das Baden und Duschen wird dadurch etwas zelebriert.
Wie auch bei der Küche, wurden die Wände mit Lehm verputzt. Das hat den praktischen Nutzen, dass der Spiegel nie wieder beschlägt. Die Wände, die mal einen Wasserspritzer abbekommen können, wurden mit weißen Metrofliesen verfliest. Als Bodenfliese wurden Zementfliesen verlegt und sorgen für etwas Farbe im Raum.
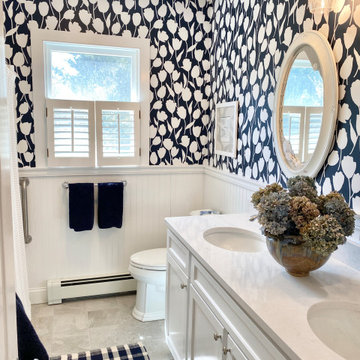
A classic full bathroom with flair on Cape Cod.
Design ideas for a mid-sized beach style bathroom in Boston with recessed-panel cabinets, white cabinets, a drop-in tub, a shower/bathtub combo, a two-piece toilet, multi-coloured tile, multi-coloured walls, cement tiles, an undermount sink, engineered quartz benchtops, grey floor, a shower curtain, white benchtops, a double vanity, a built-in vanity and wallpaper.
Design ideas for a mid-sized beach style bathroom in Boston with recessed-panel cabinets, white cabinets, a drop-in tub, a shower/bathtub combo, a two-piece toilet, multi-coloured tile, multi-coloured walls, cement tiles, an undermount sink, engineered quartz benchtops, grey floor, a shower curtain, white benchtops, a double vanity, a built-in vanity and wallpaper.
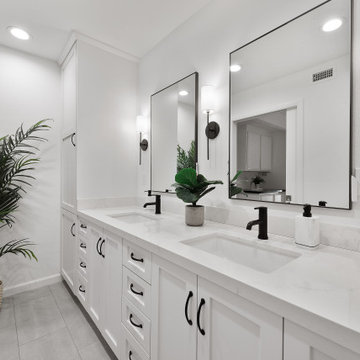
Unique opportunity to live your best life in this architectural home. Ideally nestled at the end of a serene cul-de-sac and perfectly situated at the top of a knoll with sweeping mountain, treetop, and sunset views- some of the best in all of Westlake Village! Enter through the sleek mahogany glass door and feel the awe of the grand two story great room with wood-clad vaulted ceilings, dual-sided gas fireplace, custom windows w/motorized blinds, and gleaming hardwood floors. Enjoy luxurious amenities inside this organic flowing floorplan boasting a cozy den, dream kitchen, comfortable dining area, and a masterpiece entertainers yard. Lounge around in the high-end professionally designed outdoor spaces featuring: quality craftsmanship wood fencing, drought tolerant lush landscape and artificial grass, sleek modern hardscape with strategic landscape lighting, built in BBQ island w/ plenty of bar seating and Lynx Pro-Sear Rotisserie Grill, refrigerator, and custom storage, custom designed stone gas firepit, attached post & beam pergola ready for stargazing, cafe lights, and various calming water features—All working together to create a harmoniously serene outdoor living space while simultaneously enjoying 180' views! Lush grassy side yard w/ privacy hedges, playground space and room for a farm to table garden! Open concept luxe kitchen w/SS appliances incl Thermador gas cooktop/hood, Bosch dual ovens, Bosch dishwasher, built in smart microwave, garden casement window, customized maple cabinetry, updated Taj Mahal quartzite island with breakfast bar, and the quintessential built-in coffee/bar station with appliance storage! One bedroom and full bath downstairs with stone flooring and counter. Three upstairs bedrooms, an office/gym, and massive bonus room (with potential for separate living quarters). The two generously sized bedrooms with ample storage and views have access to a fully upgraded sumptuous designer bathroom! The gym/office boasts glass French doors, wood-clad vaulted ceiling + treetop views. The permitted bonus room is a rare unique find and has potential for possible separate living quarters. Bonus Room has a separate entrance with a private staircase, awe-inspiring picture windows, wood-clad ceilings, surround-sound speakers, ceiling fans, wet bar w/fridge, granite counters, under-counter lights, and a built in window seat w/storage. Oversized master suite boasts gorgeous natural light, endless views, lounge area, his/hers walk-in closets, and a rustic spa-like master bath featuring a walk-in shower w/dual heads, frameless glass door + slate flooring. Maple dual sink vanity w/black granite, modern brushed nickel fixtures, sleek lighting, W/C! Ultra efficient laundry room with laundry shoot connecting from upstairs, SS sink, waterfall quartz counters, and built in desk for hobby or work + a picturesque casement window looking out to a private grassy area. Stay organized with the tastefully handcrafted mudroom bench, hooks, shelving and ample storage just off the direct 2 car garage! Nearby the Village Homes clubhouse, tennis & pickle ball courts, ample poolside lounge chairs, tables, and umbrellas, full-sized pool for free swimming and laps, an oversized children's pool perfect for entertaining the kids and guests, complete with lifeguards on duty and a wonderful place to meet your Village Homes neighbors. Nearby parks, schools, shops, hiking, lake, beaches, and more. Live an intentionally inspired life at 2228 Knollcrest — a sprawling architectural gem!
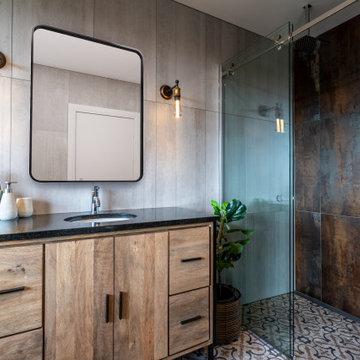
Photo of a mid-sized industrial master bathroom in Other with furniture-like cabinets, medium wood cabinets, a drop-in tub, a double shower, a one-piece toilet, gray tile, ceramic tile, cement tiles, granite benchtops, multi-coloured floor, a sliding shower screen and black benchtops.
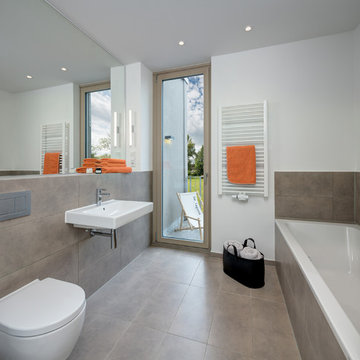
Mid-sized modern master bathroom in Other with open cabinets, a drop-in tub, a wall-mount toilet, cement tile, grey walls, cement tiles, a wall-mount sink, grey floor, a shower/bathtub combo, brown tile and a single vanity.
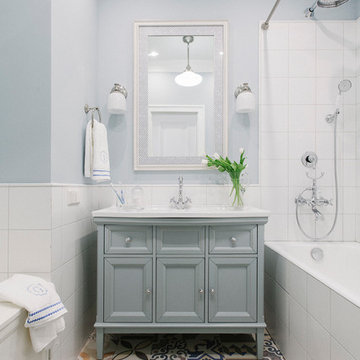
Юрий Гришко
Transitional master bathroom in Moscow with grey cabinets, white tile, multi-coloured floor, a shower curtain, a drop-in tub, a shower/bathtub combo, blue walls, cement tiles and recessed-panel cabinets.
Transitional master bathroom in Moscow with grey cabinets, white tile, multi-coloured floor, a shower curtain, a drop-in tub, a shower/bathtub combo, blue walls, cement tiles and recessed-panel cabinets.
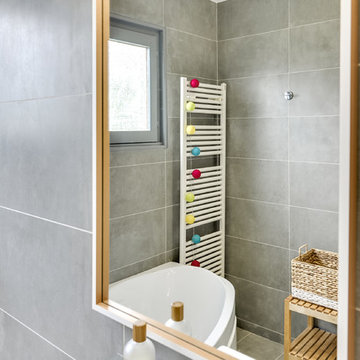
Meero
Photo of a mid-sized contemporary kids wet room bathroom in Paris with beaded inset cabinets, white cabinets, a drop-in tub, a two-piece toilet, gray tile, cement tile, grey walls, cement tiles, a console sink, tile benchtops, grey floor and an open shower.
Photo of a mid-sized contemporary kids wet room bathroom in Paris with beaded inset cabinets, white cabinets, a drop-in tub, a two-piece toilet, gray tile, cement tile, grey walls, cement tiles, a console sink, tile benchtops, grey floor and an open shower.
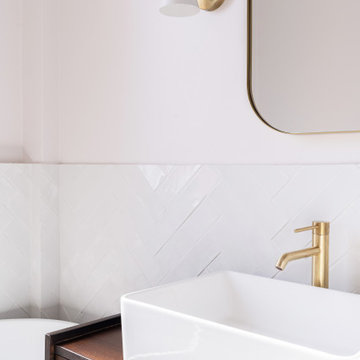
Dans un style épuré tout en optimisant les espaces, la salle de bains intègre une grande douche ouverte et une baignoire ainsi qu’un meuble vasque.
Inspiration for a mid-sized contemporary master bathroom in Paris with beaded inset cabinets, brown cabinets, a drop-in tub, an open shower, a two-piece toilet, white tile, ceramic tile, white walls, cement tiles, a drop-in sink, wood benchtops, blue floor, an open shower, brown benchtops, a single vanity and a freestanding vanity.
Inspiration for a mid-sized contemporary master bathroom in Paris with beaded inset cabinets, brown cabinets, a drop-in tub, an open shower, a two-piece toilet, white tile, ceramic tile, white walls, cement tiles, a drop-in sink, wood benchtops, blue floor, an open shower, brown benchtops, a single vanity and a freestanding vanity.
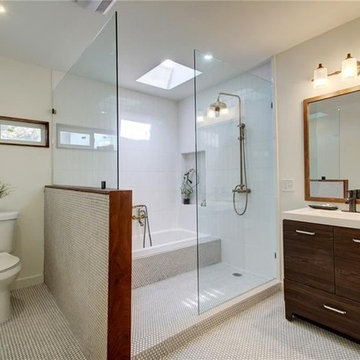
Design ideas for a large midcentury master bathroom in Austin with flat-panel cabinets, brown cabinets, a drop-in tub, a shower/bathtub combo, a two-piece toilet, white tile, pebble tile, white walls, cement tiles, an integrated sink, solid surface benchtops, white floor, a shower curtain and white benchtops.
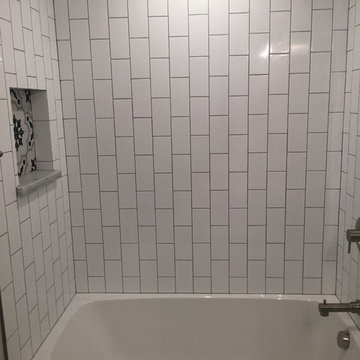
HVI
This is an example of a small midcentury kids bathroom in Los Angeles with flat-panel cabinets, white cabinets, a drop-in tub, a shower/bathtub combo, a one-piece toilet, white tile, subway tile, grey walls, cement tiles, an integrated sink, glass benchtops, multi-coloured floor and a shower curtain.
This is an example of a small midcentury kids bathroom in Los Angeles with flat-panel cabinets, white cabinets, a drop-in tub, a shower/bathtub combo, a one-piece toilet, white tile, subway tile, grey walls, cement tiles, an integrated sink, glass benchtops, multi-coloured floor and a shower curtain.
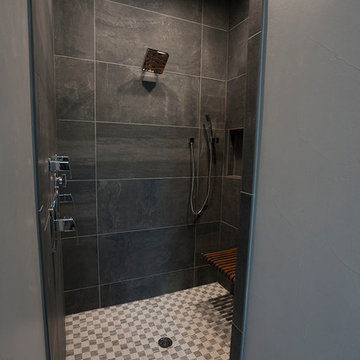
David White
Design ideas for a large transitional master bathroom in Austin with shaker cabinets, white cabinets, a drop-in tub, an alcove shower, a two-piece toilet, black tile, glass sheet wall, grey walls, cement tiles, an undermount sink, granite benchtops, black floor and a hinged shower door.
Design ideas for a large transitional master bathroom in Austin with shaker cabinets, white cabinets, a drop-in tub, an alcove shower, a two-piece toilet, black tile, glass sheet wall, grey walls, cement tiles, an undermount sink, granite benchtops, black floor and a hinged shower door.
Bathroom Design Ideas with a Drop-in Tub and Cement Tiles
8