Bathroom Design Ideas with a Drop-in Tub and Cement Tiles
Refine by:
Budget
Sort by:Popular Today
101 - 120 of 1,332 photos
Item 1 of 3
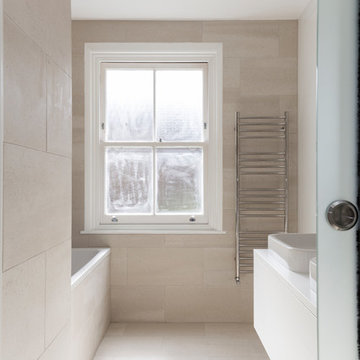
Chris Snook
Inspiration for a small contemporary kids bathroom in London with flat-panel cabinets, white cabinets, a drop-in tub, a curbless shower, a wall-mount toilet, beige tile, cement tile, beige walls, cement tiles, a console sink, quartzite benchtops, beige floor and a hinged shower door.
Inspiration for a small contemporary kids bathroom in London with flat-panel cabinets, white cabinets, a drop-in tub, a curbless shower, a wall-mount toilet, beige tile, cement tile, beige walls, cement tiles, a console sink, quartzite benchtops, beige floor and a hinged shower door.
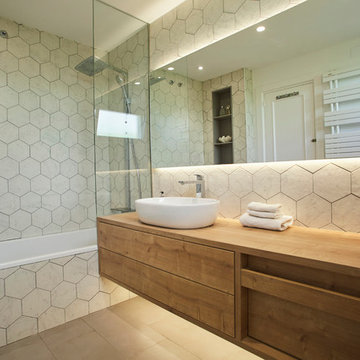
Noemi de la Peña
Contemporary master bathroom in Barcelona with a drop-in tub, white tile, ceramic tile, white walls, wood benchtops, a vessel sink, medium wood cabinets, a shower/bathtub combo, cement tiles, beige floor, an open shower, brown benchtops and flat-panel cabinets.
Contemporary master bathroom in Barcelona with a drop-in tub, white tile, ceramic tile, white walls, wood benchtops, a vessel sink, medium wood cabinets, a shower/bathtub combo, cement tiles, beige floor, an open shower, brown benchtops and flat-panel cabinets.
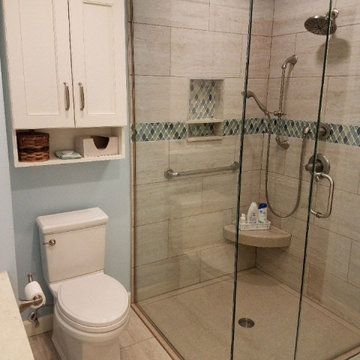
This bathroom remodel in Fulton, Missouri started out by removing sheetrock, old wallpaper and flooring, taking the bathroom nearly down to the studs before its renovation.
Then the Dimensions In Wood team laid ceramic tile flooring throughout. A fully glassed-in, walk-in Onyx base shower was installed with a handheld shower sprayer, a handicap-accessible, safety grab bar, and small shower seat.
Decorative accent glass tiles add an attractive element to the floor-to-ceiling shower tile, and also extend inside the two shelf shower niche. A full bathtub still gives the home owners the option for a shower or a soak.
The single sink vanity has a Taj Mahal countertop which is a quartzite that resembles Italian Calacatta marble in appearance, but is much harder and more durable. Custom cabinets provide ample storage and the wall is protected by a glass tile backsplash which matches the shower.
Recessed can lights installed in the ceiling keep the bathroom bright, in connection with the mirror mounted sconces.
Finally a custom toilet tank topper cabinet with crown moulding adds storage space.
Contact Us Today to discuss Translating Your Bathroom Remodeling Vision into a Reality.
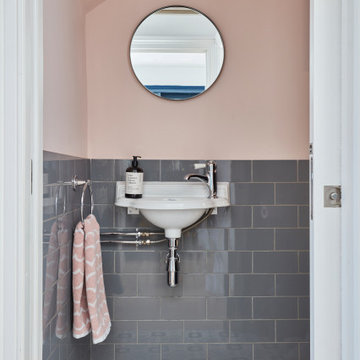
Downstairs Loo - with a flash of pink!
Design ideas for a mid-sized eclectic kids bathroom in Kent with a drop-in tub, an open shower, a wall-mount toilet, white tile, subway tile, pink walls, cement tiles, a pedestal sink, grey floor, a sliding shower screen, a single vanity and a freestanding vanity.
Design ideas for a mid-sized eclectic kids bathroom in Kent with a drop-in tub, an open shower, a wall-mount toilet, white tile, subway tile, pink walls, cement tiles, a pedestal sink, grey floor, a sliding shower screen, a single vanity and a freestanding vanity.
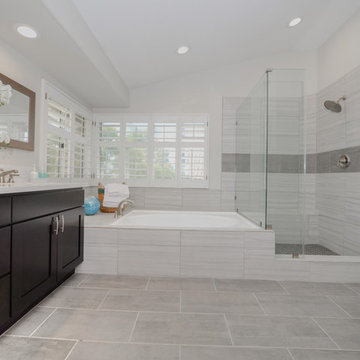
Inspiration for a large transitional master bathroom in Los Angeles with shaker cabinets, light wood cabinets, a drop-in tub, a corner shower, beige tile, gray tile, white tile, ceramic tile, white walls, cement tiles, an undermount sink and solid surface benchtops.
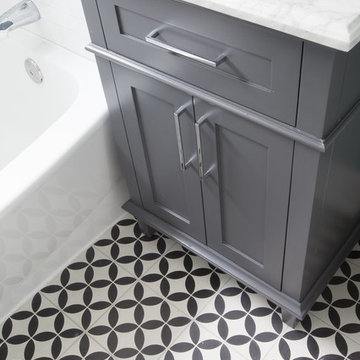
Pattern can be overwhelming, but the just the right amount on the floor is just right to make the room feel extra special.
Small transitional master bathroom in DC Metro with furniture-like cabinets, grey cabinets, a drop-in tub, a shower/bathtub combo, a one-piece toilet, blue tile, porcelain tile, white walls, cement tiles, an undermount sink, marble benchtops, black floor and a shower curtain.
Small transitional master bathroom in DC Metro with furniture-like cabinets, grey cabinets, a drop-in tub, a shower/bathtub combo, a one-piece toilet, blue tile, porcelain tile, white walls, cement tiles, an undermount sink, marble benchtops, black floor and a shower curtain.
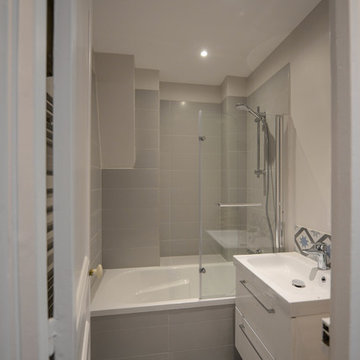
This is an example of a small contemporary master bathroom in Paris with beaded inset cabinets, white cabinets, a drop-in tub, a shower/bathtub combo, white tile, gray tile, ceramic tile, white walls, cement tiles, an undermount sink, grey floor and an open shower.
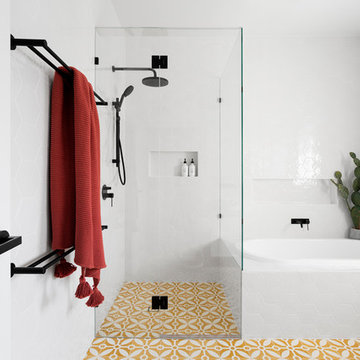
Design ideas for a mid-sized contemporary 3/4 bathroom in Melbourne with a drop-in tub, a corner shower, white tile, yellow floor, a hinged shower door, porcelain tile, cement tiles, flat-panel cabinets, white cabinets and white walls.
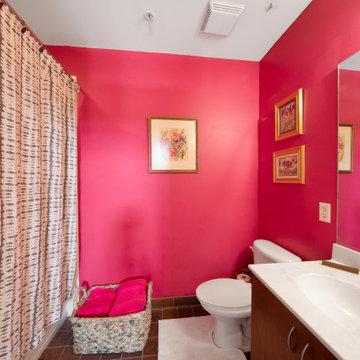
Design ideas for a small transitional master bathroom in Tampa with flat-panel cabinets, brown cabinets, a drop-in tub, a shower/bathtub combo, a one-piece toilet, pink walls, cement tiles, an integrated sink, laminate benchtops, brown floor, a shower curtain, white benchtops, a laundry, a double vanity and a floating vanity.
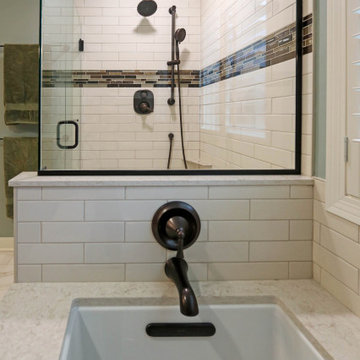
Medallion Cherry Devonshire in French Roast. The countertop is Ventia Cream quartz with two rectangular undermount sinks. Ventia Cream quartz is also installed on the tub deck and shower threshold. Moen Brantford light fixtures in oil rubbed bronze. The Moen Wynford collection in oil rubbed bronze includes the faucets, towel bars and paper holder. In the shower is Moen Rothbury shower system in oil rubbed bronze. On the floor is Cava Bianco 122x24 field tile. The shower walls are SW Lab Natural Gloss 3x12 field tile accented with Crystal Shores Copper Coastal lineal tile. On the shower floor is Cava Bianco 2x2 mosaic tile.
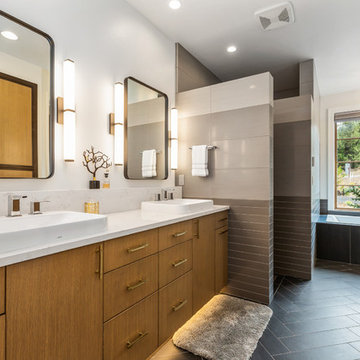
The master bath showcases the same riff sawn oad cabinets with lipless walk in shower.
This is an example of a mid-sized contemporary master bathroom in Other with flat-panel cabinets, a drop-in tub, gray tile, ceramic tile, white walls, cement tiles, a vessel sink, engineered quartz benchtops, grey floor, white benchtops and light wood cabinets.
This is an example of a mid-sized contemporary master bathroom in Other with flat-panel cabinets, a drop-in tub, gray tile, ceramic tile, white walls, cement tiles, a vessel sink, engineered quartz benchtops, grey floor, white benchtops and light wood cabinets.
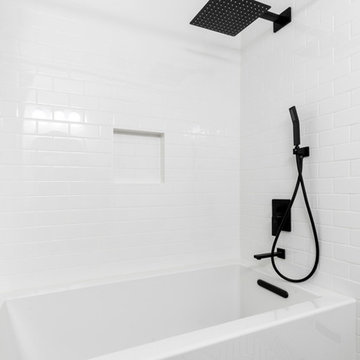
2nd bathroom remodel on Renton project which involved tub replacement, retiling the floor and walls with this beautiful pattern cement tile and subway wall tiles, added new pocket door and fresh paint. 3 weeks start to finish on this project.
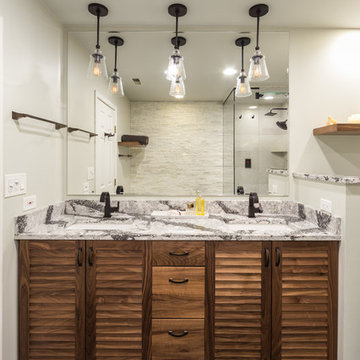
Our goal here was to offer our clients a full spa-like experience. From the unique aesthetic to the luxury finishes, this master bathroom now has a completely new look and function!
For a true spa experience, we installed a shower steam, rain head shower fixture, and whirlpool tub. The bathtub platform actually extends into the shower, working as a bench for the clients to relax on while steaming! Convenient corner shelves optimize shower storage whereas a custom walnut shelf above the bath offers the perfect place to store dry towels.
We continued the look of rich, organic walnut with a second wall-mounted shelf above the toilet and a large, semi-customized vanity, where the louvered doors accentuate the natural beauty of this material. The white brick accent wall, herringbone patterned flooring, and black hardware were introduced for texture and a trendy, timeless look that our clients will love for years to come.
Designed by Chi Renovation & Design who serve Chicago and it's surrounding suburbs, with an emphasis on the North Side and North Shore. You'll find their work from the Loop through Lincoln Park, Skokie, Wilmette, and all of the way up to Lake Forest.
For more about Chi Renovation & Design, click here: https://www.chirenovation.com/
To learn more about this project, click here: https://www.chirenovation.com/galleries/bathrooms/
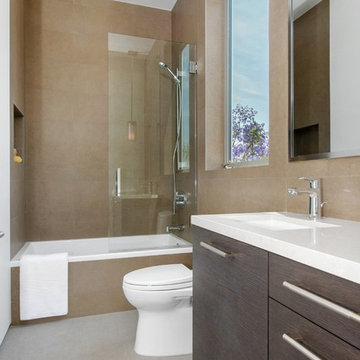
Photo of a mid-sized modern master bathroom in Los Angeles with flat-panel cabinets, dark wood cabinets, a drop-in tub, a shower/bathtub combo, an integrated sink, a one-piece toilet, white tile, ceramic tile, beige walls, cement tiles, solid surface benchtops, grey floor and an open shower.
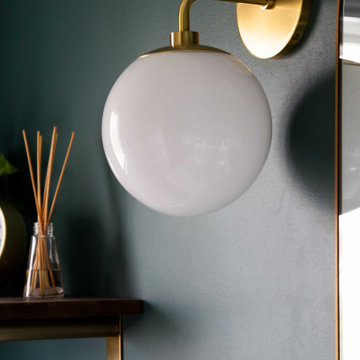
Mid-sized modern 3/4 bathroom in Minneapolis with flat-panel cabinets, distressed cabinets, a drop-in tub, a shower/bathtub combo, a one-piece toilet, white tile, ceramic tile, green walls, cement tiles, a drop-in sink, engineered quartz benchtops, multi-coloured floor, a shower curtain, white benchtops, a single vanity, a freestanding vanity and decorative wall panelling.
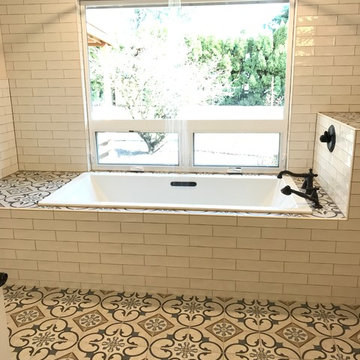
The client contacted Thayer Construction to create a master bathroom and main hall bathroom in this recently purchased home. I was hired to create the design and work with the client to choose tile and other materials.
We incorporated the existing bathroom and a long narrow closet from the master to gain the extra square footage for the bathrooms. Once the plans were created however, the homeowner decided that one large master bathroom would be better than 2 smaller bathrooms and would allow for a large tub with a gorgeous private view of her land.
The client had found and fell in love with this stunning cement tile and wanted to bring it into the design as much as possible without it overwhelming the space. We accomplished this by adding a simple, but oversized, rustic white subway tile to the tile design. A clean edged, flat subway would not have done the rustic feel of the cement tile justice. To add a light pop of definition to the subway tile, a light grey grout was chosen.
Gorgeous black hardware and fixtures were chosen to accent the rustic design. A rainshower head was installed so this space can be used as both a shower and as a soaking tub.
To ensure the shower controls were within reach and to prevent a slipping safety hazard, I designed a pant shelf / bump out to bring the shower controls to the edge of the bath tub. The plant shelf / bump out top was tiled with the cement tile along with the tub deck to further the use of such gorgeous tile and to tie the entire space together visually.
A dresser was converted to a vanity and this unique piece really stands out and fits perfectly with the entire bathroom design. Pendant lighting was chosen to allow for side lighting at the vanity mirror as there was not enough wall space to allow for sconces on either side of the mirror.
The clients bathroom has turned out perfectly and she has that view she was wanting.
This project was designed and built by Thayer Construction, LLC.
Photos by H. Needham
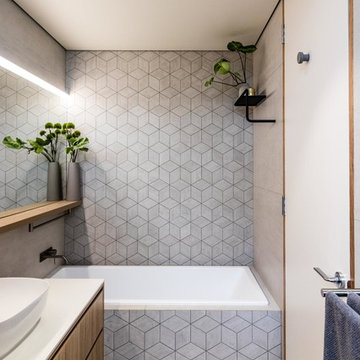
Aura Design Studio. Dollhouse 2.0
Modern bathroom in Perth with medium wood cabinets, a drop-in tub, grey walls, cement tiles, a vessel sink, grey floor, white benchtops, an open shower, ceramic tile, an open shower and a single vanity.
Modern bathroom in Perth with medium wood cabinets, a drop-in tub, grey walls, cement tiles, a vessel sink, grey floor, white benchtops, an open shower, ceramic tile, an open shower and a single vanity.
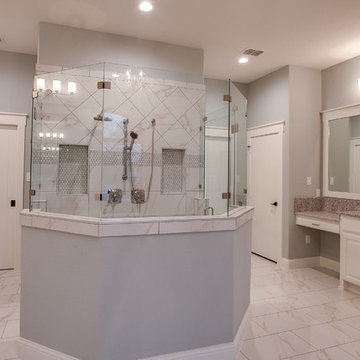
Ariana with ANM Photography
Inspiration for a large contemporary master bathroom in Dallas with shaker cabinets, white cabinets, a drop-in tub, a double shower, white tile, ceramic tile, grey walls, cement tiles, an undermount sink, granite benchtops, white floor and a hinged shower door.
Inspiration for a large contemporary master bathroom in Dallas with shaker cabinets, white cabinets, a drop-in tub, a double shower, white tile, ceramic tile, grey walls, cement tiles, an undermount sink, granite benchtops, white floor and a hinged shower door.
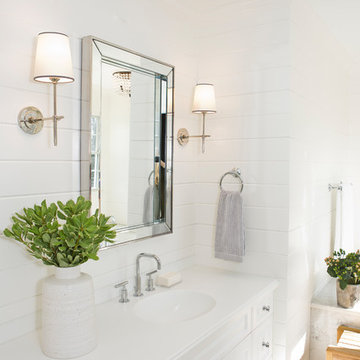
Small beach style master bathroom in New York with raised-panel cabinets, white cabinets, a drop-in tub, a shower/bathtub combo, a one-piece toilet, white tile, marble, white walls, cement tiles, an undermount sink, marble benchtops, grey floor and a hinged shower door.
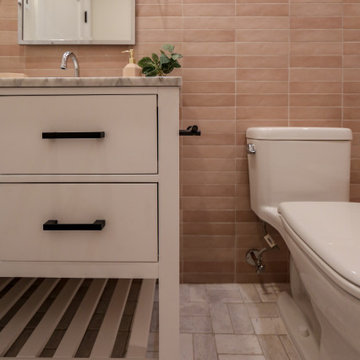
This is an example of a mid-sized contemporary bathroom in New York with flat-panel cabinets, white cabinets, a drop-in tub, a shower/bathtub combo, a one-piece toilet, pink tile, ceramic tile, beige walls, cement tiles, a drop-in sink, marble benchtops, white floor, a shower curtain, multi-coloured benchtops, a single vanity and a freestanding vanity.
Bathroom Design Ideas with a Drop-in Tub and Cement Tiles
6