Bathroom Design Ideas with a Drop-in Tub and Grey Benchtops
Refine by:
Budget
Sort by:Popular Today
141 - 160 of 3,064 photos
Item 1 of 3

Inspiration for a large transitional master bathroom in Boston with beaded inset cabinets, grey cabinets, a drop-in tub, a double shower, a one-piece toilet, white tile, porcelain tile, white walls, ceramic floors, a drop-in sink, soapstone benchtops, black floor, a hinged shower door, grey benchtops, an enclosed toilet, a double vanity, a built-in vanity and planked wall panelling.
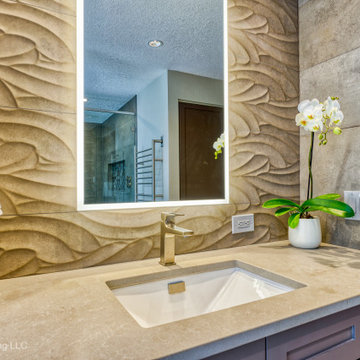
We removed the long wall of mirrors and moved the tub into the empty space at the left end of the vanity. We replaced the carpet with a beautiful and durable Luxury Vinyl Plank. We simply refaced the double vanity with a shaker style.
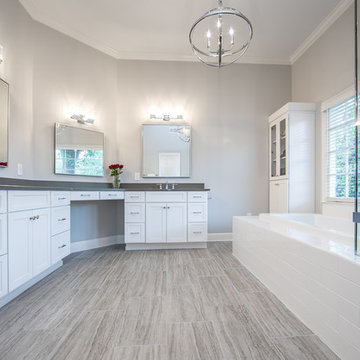
ARPhotography
Inspiration for a large modern master bathroom in Atlanta with recessed-panel cabinets, white cabinets, a drop-in tub, a corner shower, grey walls, ceramic floors, an undermount sink, engineered quartz benchtops, grey floor, a hinged shower door and grey benchtops.
Inspiration for a large modern master bathroom in Atlanta with recessed-panel cabinets, white cabinets, a drop-in tub, a corner shower, grey walls, ceramic floors, an undermount sink, engineered quartz benchtops, grey floor, a hinged shower door and grey benchtops.
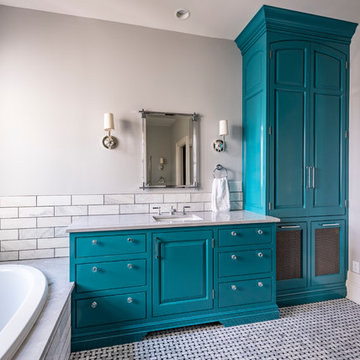
Design ideas for a mid-sized transitional master bathroom in Cincinnati with raised-panel cabinets, blue cabinets, a drop-in tub, gray tile, marble, grey walls, marble floors, an undermount sink, marble benchtops, grey floor and grey benchtops.
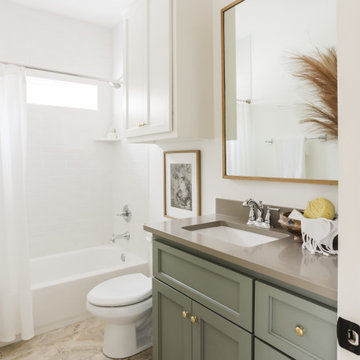
This is an example of a mid-sized 3/4 bathroom in Oklahoma City with green cabinets, a drop-in tub, a shower/bathtub combo, a one-piece toilet, subway tile, white walls, travertine floors, engineered quartz benchtops, beige floor, a shower curtain, grey benchtops, a single vanity and a built-in vanity.
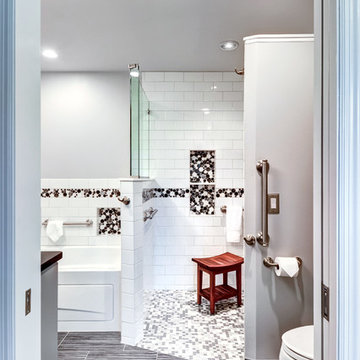
View into the marvelous master bath.
Inspiration for a traditional master bathroom in Philadelphia with flat-panel cabinets, grey cabinets, a drop-in tub, a curbless shower, white tile, porcelain tile, porcelain floors, an undermount sink, multi-coloured floor, an open shower, a one-piece toilet, grey walls, engineered quartz benchtops and grey benchtops.
Inspiration for a traditional master bathroom in Philadelphia with flat-panel cabinets, grey cabinets, a drop-in tub, a curbless shower, white tile, porcelain tile, porcelain floors, an undermount sink, multi-coloured floor, an open shower, a one-piece toilet, grey walls, engineered quartz benchtops and grey benchtops.
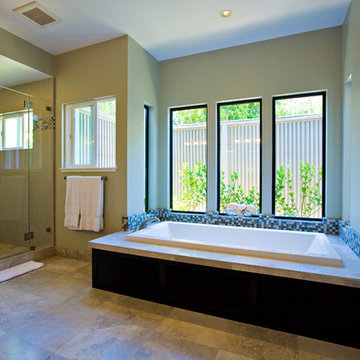
Master Bathroom Retreat with drop-in tub, separate shower, and toilet room. Stone floors. Mosaic back splash on tub is repeated with accent strip on shower. The louvered black walnut cabinetry at the tub is made in our own shop.
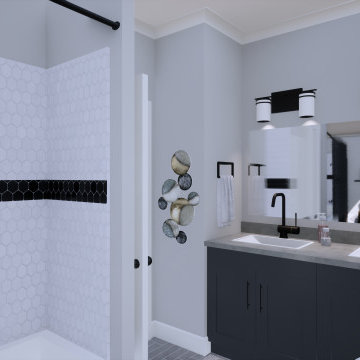
Inspiration for a mid-sized country kids bathroom in Atlanta with shaker cabinets, grey cabinets, a drop-in tub, a shower/bathtub combo, black and white tile, ceramic tile, grey walls, ceramic floors, a drop-in sink, concrete benchtops, grey floor, a shower curtain, grey benchtops, a double vanity and a built-in vanity.
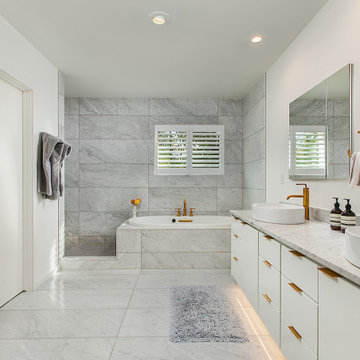
White finishes with grey accents create the perfect backdrop for Mid-century furnishings in the whole-home renovation and addition by Meadowlark Design+Build in Ann Arbor, Michigan. Professional photography by Jeff Garland.
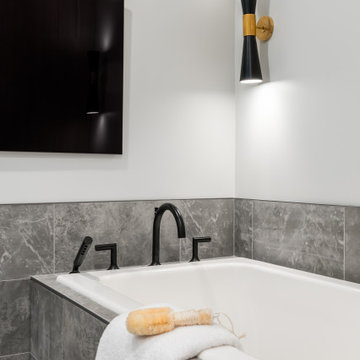
We worked with our client to remodel her outdated primary bathroom into a relaxing, modern space. We incorporated many high tech features like an Alexa Smart Mirror, a Hydro Fusion Bathtub and a Kohler Eir "Intelligent" Toilet. The shower was designed as a "wet room", without glass and with modern style wall and floor tile.
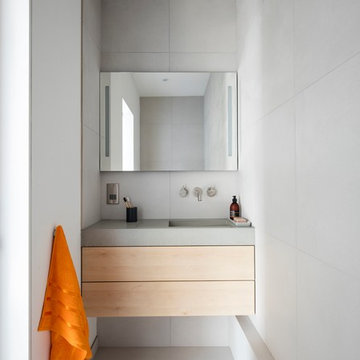
We used concrete basin from Kast to mould the sink to create a seamless effect which visually expands the space.
Photo of a small modern wet room bathroom in London with light wood cabinets, a wall-mount toilet, porcelain tile, grey walls, porcelain floors, concrete benchtops, grey floor, an open shower, flat-panel cabinets, a drop-in tub, gray tile, a wall-mount sink, grey benchtops, a single vanity and a floating vanity.
Photo of a small modern wet room bathroom in London with light wood cabinets, a wall-mount toilet, porcelain tile, grey walls, porcelain floors, concrete benchtops, grey floor, an open shower, flat-panel cabinets, a drop-in tub, gray tile, a wall-mount sink, grey benchtops, a single vanity and a floating vanity.
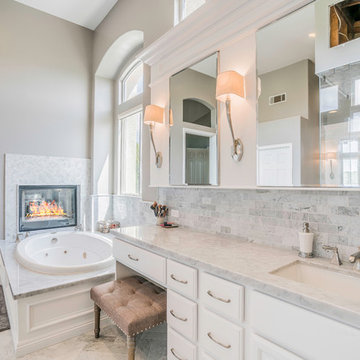
Photo of a large transitional master bathroom in Los Angeles with white cabinets, gray tile, marble, grey walls, marble floors, marble benchtops, white floor, grey benchtops, a drop-in tub, a curbless shower and a hinged shower door.
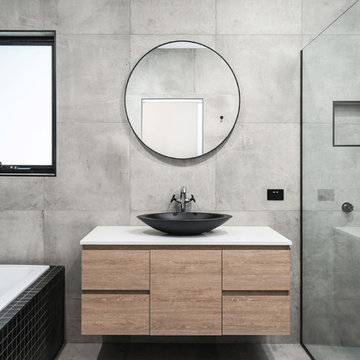
Design ideas for a mid-sized modern bathroom in Hobart with flat-panel cabinets, light wood cabinets, a drop-in tub, an alcove shower, a one-piece toilet, cement tile, grey walls, concrete floors, a vessel sink, concrete benchtops, grey floor, a hinged shower door and grey benchtops.
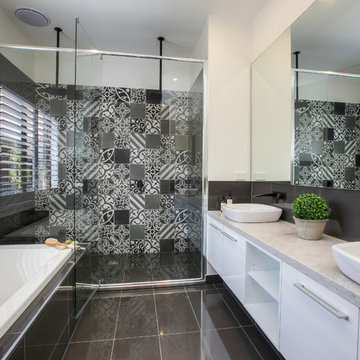
Tracii Wearne
Inspiration for a large contemporary master bathroom in Melbourne with flat-panel cabinets, white cabinets, a drop-in tub, gray tile, white walls, a vessel sink, ceramic tile, engineered quartz benchtops, an alcove shower and grey benchtops.
Inspiration for a large contemporary master bathroom in Melbourne with flat-panel cabinets, white cabinets, a drop-in tub, gray tile, white walls, a vessel sink, ceramic tile, engineered quartz benchtops, an alcove shower and grey benchtops.

water closet with urinal
This is an example of an expansive transitional master wet room bathroom in Other with flat-panel cabinets, light wood cabinets, a drop-in tub, an urinal, beige tile, travertine, white walls, ceramic floors, an undermount sink, quartzite benchtops, beige floor, a hinged shower door, grey benchtops, a shower seat, a double vanity, a floating vanity and vaulted.
This is an example of an expansive transitional master wet room bathroom in Other with flat-panel cabinets, light wood cabinets, a drop-in tub, an urinal, beige tile, travertine, white walls, ceramic floors, an undermount sink, quartzite benchtops, beige floor, a hinged shower door, grey benchtops, a shower seat, a double vanity, a floating vanity and vaulted.
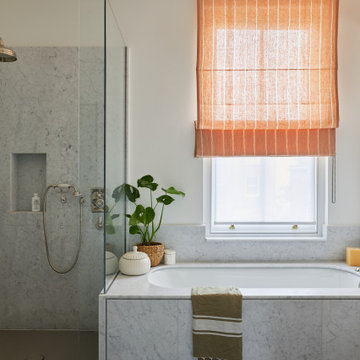
The primary en-suite bathroom had very tall ceilings, so we added a pretty Roman blind to emphasise that. Bespoke slabs of marble were cut to fit around the bath surround & inside the shower, and we added pretty patterned floor tiles for contrast and classic nickel bathroom fittings.
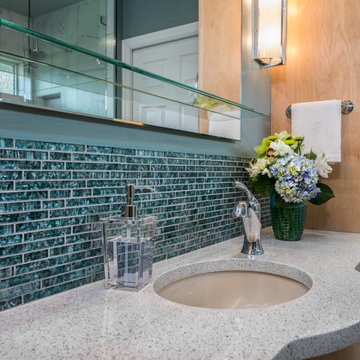
2015 Bathroom Renovation by Robinson Renovations & Custom Homes. Featuring blue tile backsplash, a drop-in tub and walk-in shower, and a double vanity with flat panel cabinets,

Photo of a mid-sized contemporary master bathroom in Nice with flat-panel cabinets, grey cabinets, a drop-in tub, a curbless shower, green tile, ceramic tile, green walls, terrazzo floors, a vessel sink, grey floor, an open shower, grey benchtops, a double vanity and a built-in vanity.
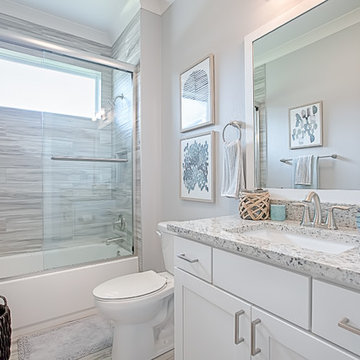
Inspiration for a contemporary kids bathroom in Orlando with recessed-panel cabinets, white cabinets, a drop-in tub, a shower/bathtub combo, a one-piece toilet, grey walls, an undermount sink, granite benchtops, a sliding shower screen and grey benchtops.
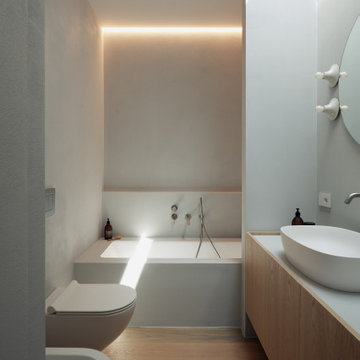
Inspiration for a small modern bathroom in Venice with flat-panel cabinets, brown cabinets, a drop-in tub, a two-piece toilet, grey walls, light hardwood floors, a vessel sink, tile benchtops, grey benchtops, a single vanity and a floating vanity.
Bathroom Design Ideas with a Drop-in Tub and Grey Benchtops
8