Bathroom Design Ideas with a Drop-in Tub and Grey Benchtops
Refine by:
Budget
Sort by:Popular Today
121 - 140 of 3,064 photos
Item 1 of 3
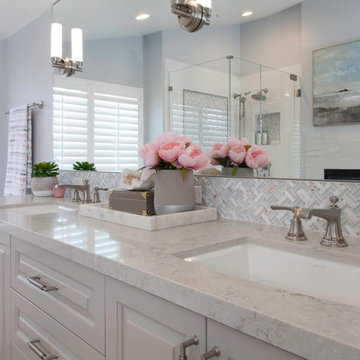
We designed this master bathroom with beach cottage spa in mind to provide a calming oasis. We assembled rich taupe cabinetry and blended it with a double herringbone wood tile floor and quartz counter tops for a simple classic look. The layout remained the same we just added fresh materials to update their style.
Space Plans & Design, Interior Finishes by Signature Designs Kitchen Bath.
Photography Gail Owens
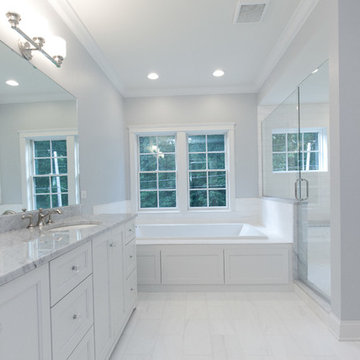
Gorgeous master bathroom with shaker cabinets on the vanity and beautiful quartz counter tops.
Architect: Meyer Design
Photos: Jody Kmetz
Design ideas for a mid-sized country master bathroom in Chicago with shaker cabinets, white cabinets, a drop-in tub, an alcove shower, grey walls, porcelain floors, an undermount sink, quartzite benchtops, white floor, a hinged shower door, white tile, subway tile, grey benchtops, an enclosed toilet, a double vanity and a built-in vanity.
Design ideas for a mid-sized country master bathroom in Chicago with shaker cabinets, white cabinets, a drop-in tub, an alcove shower, grey walls, porcelain floors, an undermount sink, quartzite benchtops, white floor, a hinged shower door, white tile, subway tile, grey benchtops, an enclosed toilet, a double vanity and a built-in vanity.
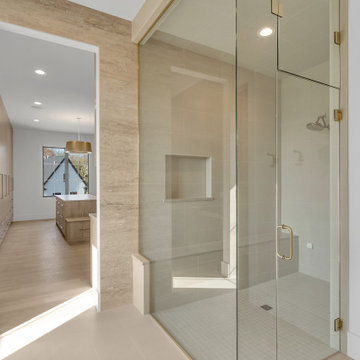
steam shower room with custom built bench and niche
Photo of an expansive transitional master wet room bathroom in Other with flat-panel cabinets, light wood cabinets, a drop-in tub, an urinal, beige tile, travertine, white walls, ceramic floors, an undermount sink, quartzite benchtops, beige floor, a hinged shower door, grey benchtops, a shower seat, a double vanity, a floating vanity and vaulted.
Photo of an expansive transitional master wet room bathroom in Other with flat-panel cabinets, light wood cabinets, a drop-in tub, an urinal, beige tile, travertine, white walls, ceramic floors, an undermount sink, quartzite benchtops, beige floor, a hinged shower door, grey benchtops, a shower seat, a double vanity, a floating vanity and vaulted.
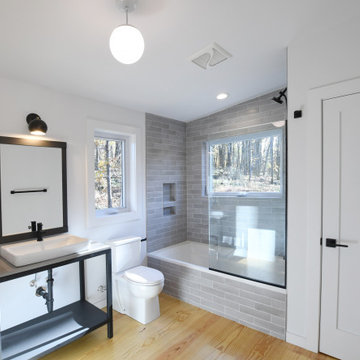
Clean white walls, soft grey subway tiles and stark black fixtures. The clean lines and sharp angles work together with the blonde wood floors to create a very modern Scandinavian style space. Perfect for Ranch 31, a mid-century modern cabin in the woods of the Hudson Valley, NY
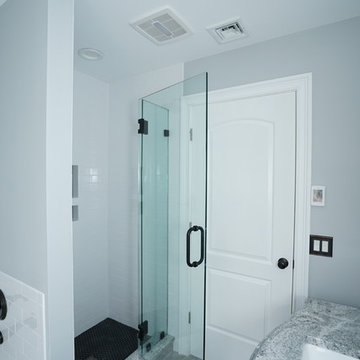
Photo of a mid-sized modern bathroom in Newark with a drop-in tub, a corner shower, white tile, subway tile, quartzite benchtops, grey floor and grey benchtops.
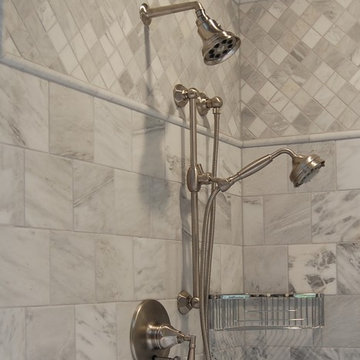
Photos: DE
Photo of a large traditional master bathroom in Portland with an undermount sink, shaker cabinets, medium wood cabinets, marble benchtops, a drop-in tub, a corner shower, a wall-mount toilet, gray tile, stone tile, grey walls, marble floors, a hinged shower door and grey benchtops.
Photo of a large traditional master bathroom in Portland with an undermount sink, shaker cabinets, medium wood cabinets, marble benchtops, a drop-in tub, a corner shower, a wall-mount toilet, gray tile, stone tile, grey walls, marble floors, a hinged shower door and grey benchtops.

Inspiration for a mid-sized modern master bathroom in Barcelona with furniture-like cabinets, grey cabinets, a drop-in tub, an open shower, a wall-mount toilet, gray tile, stone slab, grey walls, limestone floors, a drop-in sink, concrete benchtops, grey floor, a hinged shower door, grey benchtops, an enclosed toilet, a double vanity and a built-in vanity.
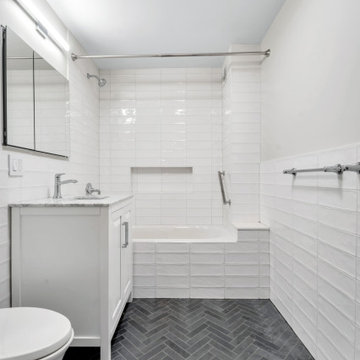
Bathroom renovation in our gut renovation UWS condominium
Mid-sized modern master bathroom in New York with shaker cabinets, white cabinets, a drop-in tub, a shower/bathtub combo, a two-piece toilet, yellow tile, ceramic tile, white walls, porcelain floors, an integrated sink, marble benchtops, grey floor, a sliding shower screen, grey benchtops, a niche, a single vanity and a freestanding vanity.
Mid-sized modern master bathroom in New York with shaker cabinets, white cabinets, a drop-in tub, a shower/bathtub combo, a two-piece toilet, yellow tile, ceramic tile, white walls, porcelain floors, an integrated sink, marble benchtops, grey floor, a sliding shower screen, grey benchtops, a niche, a single vanity and a freestanding vanity.
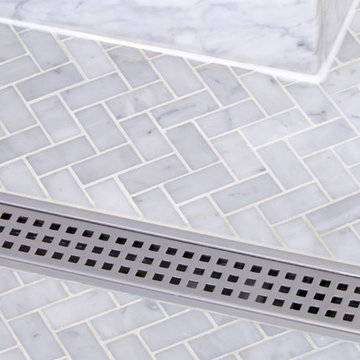
Glamour and function perfectly co-exist in this beautiful home.
Project designed by Michelle Yorke Interior Design Firm in Bellevue. Serving Redmond, Sammamish, Issaquah, Mercer Island, Kirkland, Medina, Clyde Hill, and Seattle.
For more about Michelle Yorke, click here: https://michelleyorkedesign.com/
To learn more about this project, click here: https://michelleyorkedesign.com/eastside-bellevue-estate-remodel/
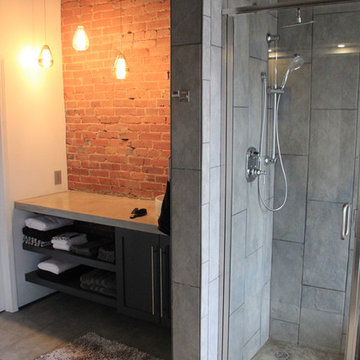
Glass shower with gray tile and concrete base. Black vanity with open shelves. Exposed brick!
Mid-sized contemporary master bathroom in St Louis with open cabinets, black cabinets, a drop-in tub, an alcove shower, a one-piece toilet, gray tile, ceramic tile, grey walls, ceramic floors, a vessel sink, concrete benchtops, grey floor, a hinged shower door and grey benchtops.
Mid-sized contemporary master bathroom in St Louis with open cabinets, black cabinets, a drop-in tub, an alcove shower, a one-piece toilet, gray tile, ceramic tile, grey walls, ceramic floors, a vessel sink, concrete benchtops, grey floor, a hinged shower door and grey benchtops.
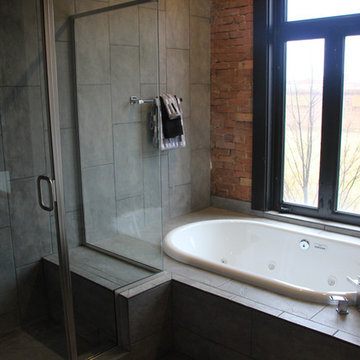
Bath tub built in with gray tile next to a glass enclosed shower. Exposed brick. Loft living!
Photo of a mid-sized contemporary master bathroom in St Louis with open cabinets, black cabinets, a drop-in tub, an alcove shower, a one-piece toilet, gray tile, ceramic tile, grey walls, ceramic floors, a vessel sink, concrete benchtops, grey floor, a hinged shower door and grey benchtops.
Photo of a mid-sized contemporary master bathroom in St Louis with open cabinets, black cabinets, a drop-in tub, an alcove shower, a one-piece toilet, gray tile, ceramic tile, grey walls, ceramic floors, a vessel sink, concrete benchtops, grey floor, a hinged shower door and grey benchtops.
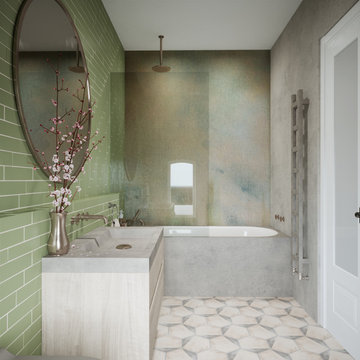
Photo of a mid-sized contemporary master bathroom in London with flat-panel cabinets, light wood cabinets, a drop-in tub, a shower/bathtub combo, a wall-mount toilet, green tile, ceramic tile, grey walls, ceramic floors, a drop-in sink, concrete benchtops, multi-coloured floor, a hinged shower door, grey benchtops, a single vanity and a floating vanity.
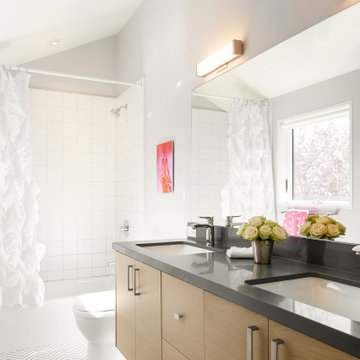
This is an example of a mid-sized country kids bathroom in San Francisco with flat-panel cabinets, light wood cabinets, a drop-in tub, a shower/bathtub combo, a one-piece toilet, white tile, ceramic tile, purple walls, concrete floors, a drop-in sink, engineered quartz benchtops, white floor, a shower curtain, grey benchtops, a niche, a double vanity, a built-in vanity and vaulted.
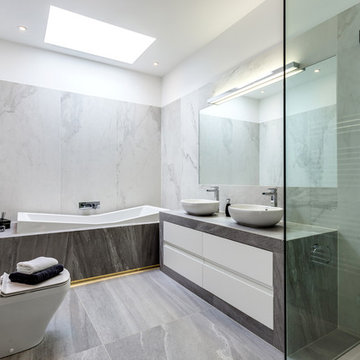
Recently completed bathroom renovation in a stunning Dublin home.
.
Large format marble-effect porcelain tiles were used on both the walls and the floors. The bathtub is designed by Norman Foster for Hoesch. All supplied by TileStyle.
.
Project Date: 2018
Baha Kimov

A historic London townhouse, redesigned by Rose Narmani Interiors.
This is an example of a large contemporary master bathroom in London with flat-panel cabinets, beige cabinets, a drop-in tub, a curbless shower, a one-piece toilet, beige tile, grey walls, marble floors, a drop-in sink, marble benchtops, grey floor, a sliding shower screen, grey benchtops, a double vanity and a built-in vanity.
This is an example of a large contemporary master bathroom in London with flat-panel cabinets, beige cabinets, a drop-in tub, a curbless shower, a one-piece toilet, beige tile, grey walls, marble floors, a drop-in sink, marble benchtops, grey floor, a sliding shower screen, grey benchtops, a double vanity and a built-in vanity.
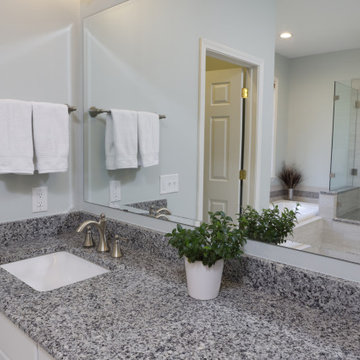
Granite surfaces in Caledonia match the shower, and undermount Kohler® sinks provide a sleek, uninterrupted surface area for a clean look.
Inspiration for a mid-sized master bathroom in Cleveland with raised-panel cabinets, white cabinets, a drop-in tub, an alcove shower, a two-piece toilet, grey walls, vinyl floors, an undermount sink, granite benchtops, white floor, a hinged shower door, grey benchtops, an enclosed toilet, a double vanity and a built-in vanity.
Inspiration for a mid-sized master bathroom in Cleveland with raised-panel cabinets, white cabinets, a drop-in tub, an alcove shower, a two-piece toilet, grey walls, vinyl floors, an undermount sink, granite benchtops, white floor, a hinged shower door, grey benchtops, an enclosed toilet, a double vanity and a built-in vanity.
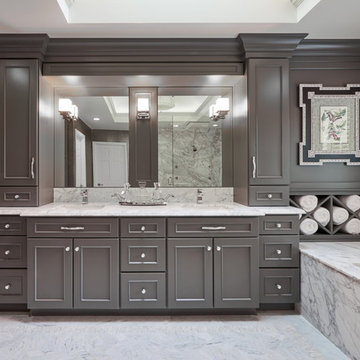
Glamour and function perfectly co-exist in this beautiful home.
Project designed by Michelle Yorke Interior Design Firm in Bellevue. Serving Redmond, Sammamish, Issaquah, Mercer Island, Kirkland, Medina, Clyde Hill, and Seattle.
For more about Michelle Yorke, click here: https://michelleyorkedesign.com/
To learn more about this project, click here: https://michelleyorkedesign.com/eastside-bellevue-estate-remodel/
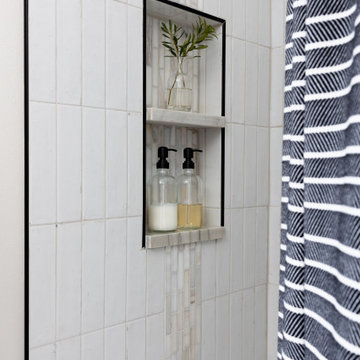
Mid-sized transitional bathroom in Dallas with recessed-panel cabinets, black cabinets, a drop-in tub, a shower/bathtub combo, a one-piece toilet, white tile, ceramic tile, grey walls, porcelain floors, an undermount sink, quartzite benchtops, grey floor, a shower curtain, grey benchtops, a single vanity and a freestanding vanity.
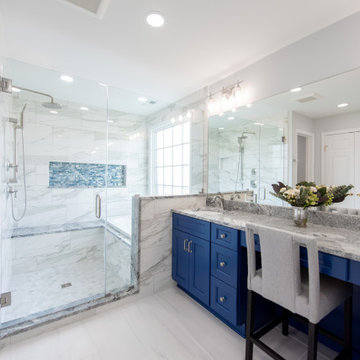
Masterbath remodel. Utilizing the existing space this master bathroom now looks and feels larger than ever. The homeowner was amazed by the wasted space in the existing bath design.
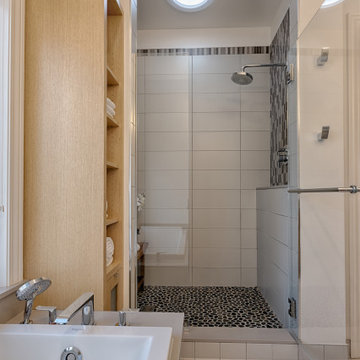
Minimalist style, neutral colors and easy access were key drivers in the primary bath remodel. Note how much light the solar tube in the show brings into the space even on a gray day. Design and Build by Meadowlark Design+Build. Professional Photography by Sean Carter
Bathroom Design Ideas with a Drop-in Tub and Grey Benchtops
7