Bathroom Design Ideas with a Drop-in Tub and Grey Benchtops
Refine by:
Budget
Sort by:Popular Today
161 - 180 of 3,064 photos
Item 1 of 3
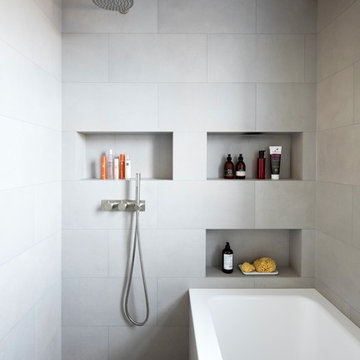
Placing the shower next to the bath creates an open, airy feel.
Design ideas for a small contemporary wet room bathroom in London with light wood cabinets, a wall-mount toilet, porcelain tile, grey walls, porcelain floors, concrete benchtops, grey floor, an open shower, a drop-in tub, gray tile, a wall-mount sink, grey benchtops and a niche.
Design ideas for a small contemporary wet room bathroom in London with light wood cabinets, a wall-mount toilet, porcelain tile, grey walls, porcelain floors, concrete benchtops, grey floor, an open shower, a drop-in tub, gray tile, a wall-mount sink, grey benchtops and a niche.
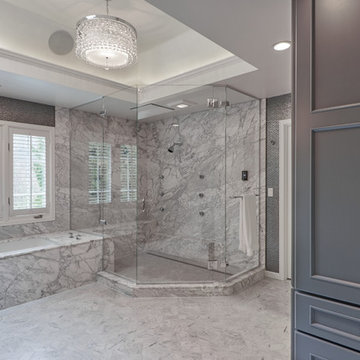
Glamour and function perfectly co-exist in this beautiful home.
Project designed by Michelle Yorke Interior Design Firm in Bellevue. Serving Redmond, Sammamish, Issaquah, Mercer Island, Kirkland, Medina, Clyde Hill, and Seattle.
For more about Michelle Yorke, click here: https://michelleyorkedesign.com/
To learn more about this project, click here: https://michelleyorkedesign.com/eastside-bellevue-estate-remodel/
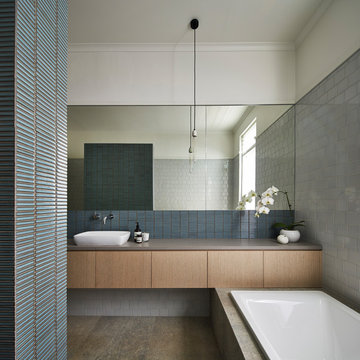
Architect: Make Architecture
Photography: Peter Bennetts
Bricks: Graphite
Rosebank House
This is an example of a contemporary bathroom in Sydney with medium wood cabinets, a drop-in tub, blue tile, gray tile, white walls, a vessel sink, grey floor and grey benchtops.
This is an example of a contemporary bathroom in Sydney with medium wood cabinets, a drop-in tub, blue tile, gray tile, white walls, a vessel sink, grey floor and grey benchtops.
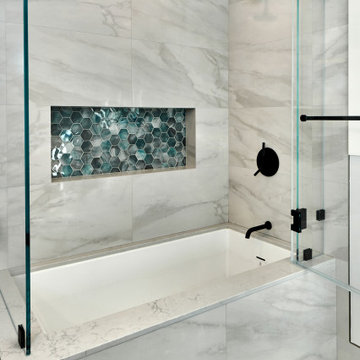
Inspiration for a mid-sized modern 3/4 bathroom in San Francisco with grey cabinets, a drop-in tub, a shower/bathtub combo, a one-piece toilet, gray tile, porcelain tile, grey walls, porcelain floors, an undermount sink, engineered quartz benchtops, grey floor, a hinged shower door and grey benchtops.
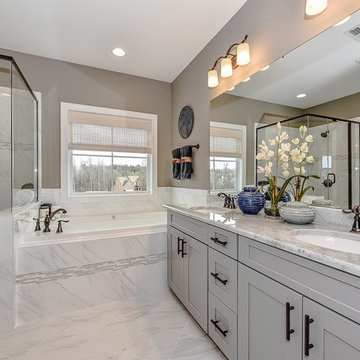
Introducing the Courtyard Collection at Sonoma, located near Ballantyne in Charlotte. These 51 single-family homes are situated with a unique twist, and are ideal for people looking for the lifestyle of a townhouse or condo, without shared walls. Lawn maintenance is included! All homes include kitchens with granite counters and stainless steel appliances, plus attached 2-car garages. Our 3 model homes are open daily! Schools are Elon Park Elementary, Community House Middle, Ardrey Kell High. The Hanna is a 2-story home which has everything you need on the first floor, including a Kitchen with an island and separate pantry, open Family/Dining room with an optional Fireplace, and the laundry room tucked away. Upstairs is a spacious Owner's Suite with large walk-in closet, double sinks, garden tub and separate large shower. You may change this to include a large tiled walk-in shower with bench seat and separate linen closet. There are also 3 secondary bedrooms with a full bath with double sinks.

A historic London townhouse, redesigned by Rose Narmani Interiors.
Inspiration for a large contemporary master bathroom in London with flat-panel cabinets, beige cabinets, a drop-in tub, a curbless shower, a one-piece toilet, beige tile, grey walls, marble floors, a drop-in sink, marble benchtops, grey floor, a sliding shower screen, grey benchtops, a double vanity and a built-in vanity.
Inspiration for a large contemporary master bathroom in London with flat-panel cabinets, beige cabinets, a drop-in tub, a curbless shower, a one-piece toilet, beige tile, grey walls, marble floors, a drop-in sink, marble benchtops, grey floor, a sliding shower screen, grey benchtops, a double vanity and a built-in vanity.
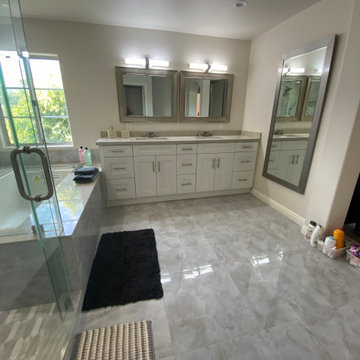
Master bathroom on the second floor with double sink Shaker vanity, Quartz counter top, Jacuzzi with Granite on top, frameless shower door, floating bench

Photo of a small arts and crafts bathroom in Tampa with shaker cabinets, white cabinets, a drop-in tub, a two-piece toilet, beige tile, ceramic tile, beige walls, ceramic floors, an undermount sink, marble benchtops, white floor, grey benchtops, a single vanity and a freestanding vanity.

We removed the long wall of mirrors and moved the tub into the empty space at the left end of the vanity. We replaced the carpet with a beautiful and durable Luxury Vinyl Plank. We simply refaced the double vanity with a shaker style.

The master bathroom remodel features a new wood vanity, round mirrors, white subway tile with dark grout, and patterned black and white floor tile. Patterned tile is used for the shower niche.
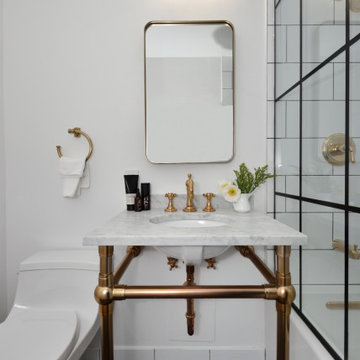
Inspiration for a small transitional 3/4 bathroom in New York with open cabinets, grey cabinets, a drop-in tub, an open shower, a one-piece toilet, white tile, white walls, ceramic floors, an undermount sink, marble benchtops, black floor, grey benchtops, a single vanity and a freestanding vanity.
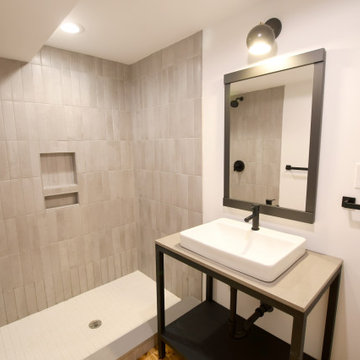
Clean white walls, soft grey subway tiles and stark black fixtures. The clean lines and sharp angles work together with the blonde wood floors to create a very modern Scandinavian style space. Perfect for Ranch 31, a mid-century modern cabin in the woods of the Hudson Valley, NY
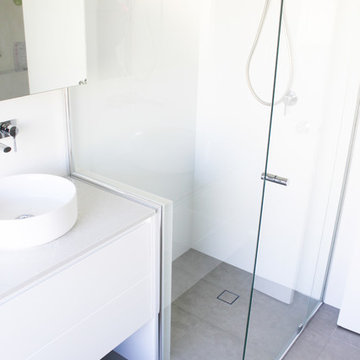
Family Bathroom
Grey Floor and White Walls
Grey Marble Benchtop
Nib Wall
Photo of a small modern kids bathroom in Perth with flat-panel cabinets, white cabinets, a drop-in tub, a corner shower, white tile, ceramic tile, white walls, porcelain floors, a vessel sink, engineered quartz benchtops, grey floor, a hinged shower door and grey benchtops.
Photo of a small modern kids bathroom in Perth with flat-panel cabinets, white cabinets, a drop-in tub, a corner shower, white tile, ceramic tile, white walls, porcelain floors, a vessel sink, engineered quartz benchtops, grey floor, a hinged shower door and grey benchtops.
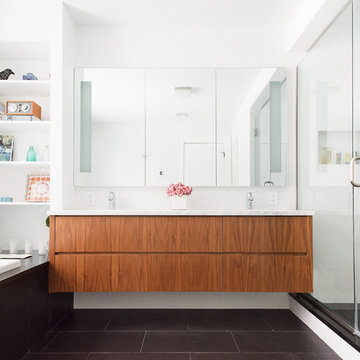
Photo of a large contemporary master bathroom in New York with flat-panel cabinets, medium wood cabinets, a drop-in tub, a corner shower, white walls, an undermount sink, marble benchtops, black floor, a hinged shower door and grey benchtops.
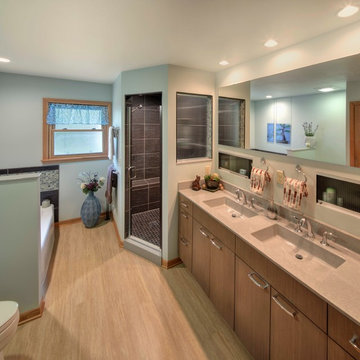
Photo Credit - Mark Heffron
Design ideas for a mid-sized transitional master bathroom in Milwaukee with flat-panel cabinets, medium wood cabinets, a drop-in tub, a corner shower, a one-piece toilet, brown tile, porcelain tile, green walls, vinyl floors, an integrated sink, onyx benchtops, brown floor, a hinged shower door and grey benchtops.
Design ideas for a mid-sized transitional master bathroom in Milwaukee with flat-panel cabinets, medium wood cabinets, a drop-in tub, a corner shower, a one-piece toilet, brown tile, porcelain tile, green walls, vinyl floors, an integrated sink, onyx benchtops, brown floor, a hinged shower door and grey benchtops.
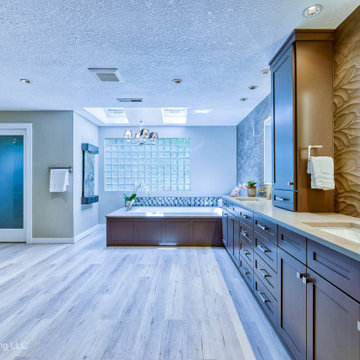
We removed the long wall of mirrors and moved the tub into the empty space at the left end of the vanity. We replaced the carpet with a beautiful and durable Luxury Vinyl Plank. We simply refaced the double vanity with a shaker style.
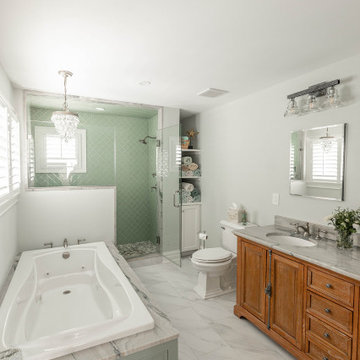
Master bathroom with open shelves for towel rolls and chandelier above the jetted tub.
Design ideas for a large traditional master bathroom in New York with raised-panel cabinets, medium wood cabinets, a drop-in tub, an open shower, a two-piece toilet, green tile, mosaic tile, grey walls, porcelain floors, an undermount sink, quartzite benchtops, white floor, a hinged shower door, grey benchtops, a double vanity and a freestanding vanity.
Design ideas for a large traditional master bathroom in New York with raised-panel cabinets, medium wood cabinets, a drop-in tub, an open shower, a two-piece toilet, green tile, mosaic tile, grey walls, porcelain floors, an undermount sink, quartzite benchtops, white floor, a hinged shower door, grey benchtops, a double vanity and a freestanding vanity.
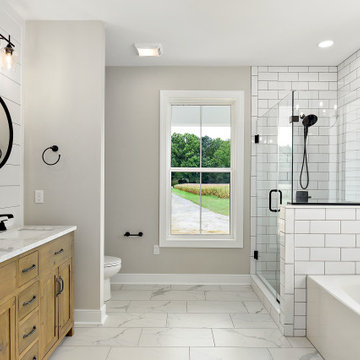
Farm house main bath.
Inspiration for a large country master bathroom in Other with shaker cabinets, medium wood cabinets, a drop-in tub, a corner shower, a one-piece toilet, white tile, subway tile, grey walls, ceramic floors, an undermount sink, engineered quartz benchtops, white floor, a hinged shower door, grey benchtops, a double vanity and a freestanding vanity.
Inspiration for a large country master bathroom in Other with shaker cabinets, medium wood cabinets, a drop-in tub, a corner shower, a one-piece toilet, white tile, subway tile, grey walls, ceramic floors, an undermount sink, engineered quartz benchtops, white floor, a hinged shower door, grey benchtops, a double vanity and a freestanding vanity.
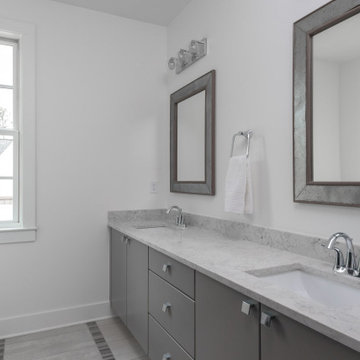
kids bathroom with gray cabinets and chrome faucets and hardware
Inspiration for a mid-sized modern 3/4 bathroom in Other with flat-panel cabinets, grey cabinets, a drop-in tub, a shower/bathtub combo, a two-piece toilet, white walls, porcelain floors, an undermount sink, engineered quartz benchtops, grey floor, a shower curtain, grey benchtops, a double vanity and a built-in vanity.
Inspiration for a mid-sized modern 3/4 bathroom in Other with flat-panel cabinets, grey cabinets, a drop-in tub, a shower/bathtub combo, a two-piece toilet, white walls, porcelain floors, an undermount sink, engineered quartz benchtops, grey floor, a shower curtain, grey benchtops, a double vanity and a built-in vanity.

The master bathroom remodel features a new wood vanity, round mirrors, white subway tile with dark grout, and patterned black and white floor tile.
Design ideas for a small transitional 3/4 bathroom in Portland with recessed-panel cabinets, medium wood cabinets, a drop-in tub, an open shower, a two-piece toilet, gray tile, porcelain tile, grey walls, porcelain floors, an undermount sink, engineered quartz benchtops, black floor, an open shower, grey benchtops, an enclosed toilet, a double vanity and a freestanding vanity.
Design ideas for a small transitional 3/4 bathroom in Portland with recessed-panel cabinets, medium wood cabinets, a drop-in tub, an open shower, a two-piece toilet, gray tile, porcelain tile, grey walls, porcelain floors, an undermount sink, engineered quartz benchtops, black floor, an open shower, grey benchtops, an enclosed toilet, a double vanity and a freestanding vanity.
Bathroom Design Ideas with a Drop-in Tub and Grey Benchtops
9