Bathroom Design Ideas with a Drop-in Tub and Light Hardwood Floors
Refine by:
Budget
Sort by:Popular Today
81 - 100 of 1,161 photos
Item 1 of 3
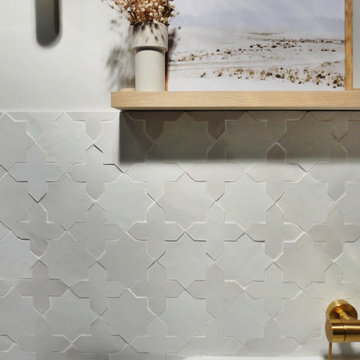
Rénovation et décoration d'une salle de bain dans un esprit chic et intemporel.
Photo of a mid-sized transitional master bathroom in Nantes with green cabinets, a drop-in tub, a curbless shower, white tile, ceramic tile, grey walls, light hardwood floors, a console sink and a double vanity.
Photo of a mid-sized transitional master bathroom in Nantes with green cabinets, a drop-in tub, a curbless shower, white tile, ceramic tile, grey walls, light hardwood floors, a console sink and a double vanity.
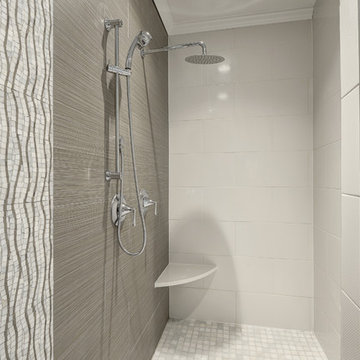
Photo of an expansive modern master bathroom in DC Metro with raised-panel cabinets, dark wood cabinets, a drop-in tub, an alcove shower, a one-piece toilet, grey walls, light hardwood floors, a drop-in sink and granite benchtops.
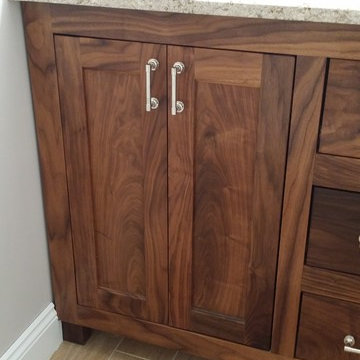
This is an example of a mid-sized modern 3/4 bathroom in New York with recessed-panel cabinets, medium wood cabinets, a drop-in tub, an open shower, a one-piece toilet, black and white tile, gray tile, stone slab, beige walls, light hardwood floors, a drop-in sink and granite benchtops.
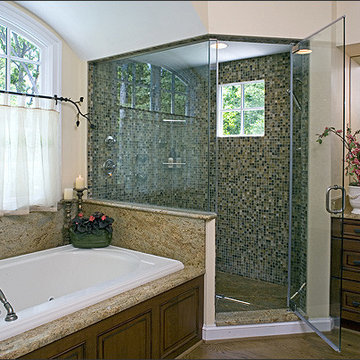
The master bath took the place of an existing porch. Granite, natural colored glass tiles and rustic maple cabinets relate well to the nature beyond the large window.
This 1961 Cape Cod was well-sited on a beautiful acre of land in a Washington, DC suburb. The new homeowners loved the land and neighborhood and knew the house could be improved. The owners loved the charm of the home’s façade and wanted the overall look to remain true to the original home and neighborhood. They wanted to use lots of natural materials, like reclaimed wood floors, stone, and granite. In addition, they wanted the house to be filled with light, using lots of large windows where possible.
When all was said and done, the homeowners got a home they love on the land they cherish. This project was truly satisfying and the homeowners LOVE their new residence.
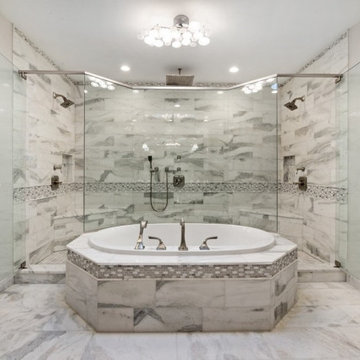
Inspiration for a large traditional master bathroom in Chicago with white walls, light hardwood floors, beige floor, shaker cabinets, brown cabinets, a drop-in tub, a double shower, white tile, marble, an undermount sink, marble benchtops, a hinged shower door, white benchtops, a shower seat, a double vanity and a built-in vanity.

This Woodland Style home is a beautiful combination of rustic charm and modern flare. The Three bedroom, 3 and 1/2 bath home provides an abundance of natural light in every room. The home design offers a central courtyard adjoining the main living space with the primary bedroom. The master bath with its tiled shower and walk in closet provide the homeowner with much needed space without compromising the beautiful style of the overall home.
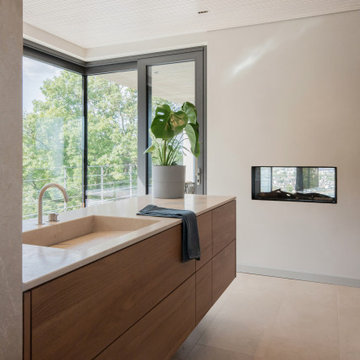
Ein Bad zum Ruhe finden. Hier drängt sich nichts auf, alles ist harmonisch aufeinander abgestimmt.
This is an example of a large contemporary 3/4 bathroom in Other with flat-panel cabinets, beige cabinets, a drop-in tub, an alcove shower, a wall-mount toilet, beige tile, limestone, beige walls, light hardwood floors, an integrated sink, limestone benchtops, beige floor, an open shower, beige benchtops, an enclosed toilet, a single vanity, a freestanding vanity and wood.
This is an example of a large contemporary 3/4 bathroom in Other with flat-panel cabinets, beige cabinets, a drop-in tub, an alcove shower, a wall-mount toilet, beige tile, limestone, beige walls, light hardwood floors, an integrated sink, limestone benchtops, beige floor, an open shower, beige benchtops, an enclosed toilet, a single vanity, a freestanding vanity and wood.
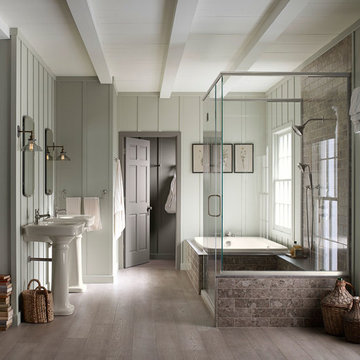
Inspiration for a mid-sized transitional bathroom in Other with a drop-in tub, a curbless shower, stone tile, green walls, light hardwood floors, a pedestal sink, beige floor and a hinged shower door.
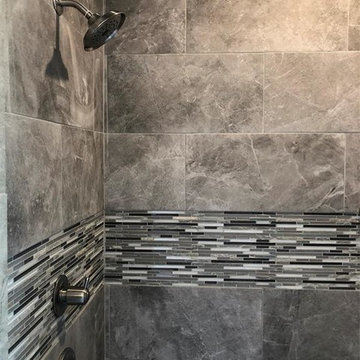
Beautiful master bath with double vanities, tiled shower, jetted tub.
Inspiration for a mid-sized arts and crafts master bathroom in Other with shaker cabinets, white cabinets, a drop-in tub, a corner shower, a one-piece toilet, multi-coloured tile, ceramic tile, brown walls, light hardwood floors, an undermount sink, quartzite benchtops, grey floor, a hinged shower door and white benchtops.
Inspiration for a mid-sized arts and crafts master bathroom in Other with shaker cabinets, white cabinets, a drop-in tub, a corner shower, a one-piece toilet, multi-coloured tile, ceramic tile, brown walls, light hardwood floors, an undermount sink, quartzite benchtops, grey floor, a hinged shower door and white benchtops.
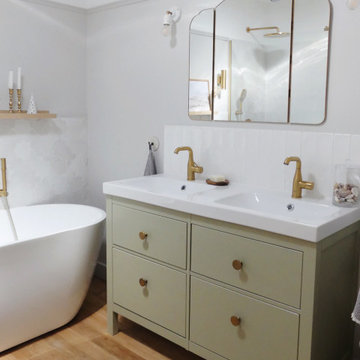
Rénovation et décoration d'une salle de bain dans un esprit chic et intemporel.
Design ideas for a mid-sized transitional master bathroom in Nantes with green cabinets, a drop-in tub, a curbless shower, white tile, ceramic tile, grey walls, light hardwood floors, a console sink and a double vanity.
Design ideas for a mid-sized transitional master bathroom in Nantes with green cabinets, a drop-in tub, a curbless shower, white tile, ceramic tile, grey walls, light hardwood floors, a console sink and a double vanity.
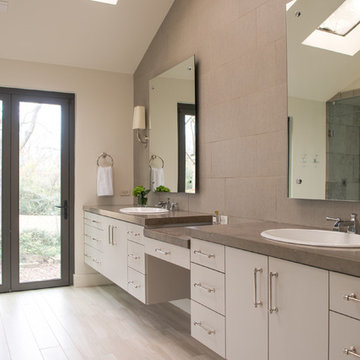
Katherine Hershey
This is an example of a mid-sized transitional master bathroom in Dallas with flat-panel cabinets, grey cabinets, a drop-in tub, a corner shower, gray tile, cement tile, grey walls, light hardwood floors, a drop-in sink, concrete benchtops, beige floor and a hinged shower door.
This is an example of a mid-sized transitional master bathroom in Dallas with flat-panel cabinets, grey cabinets, a drop-in tub, a corner shower, gray tile, cement tile, grey walls, light hardwood floors, a drop-in sink, concrete benchtops, beige floor and a hinged shower door.
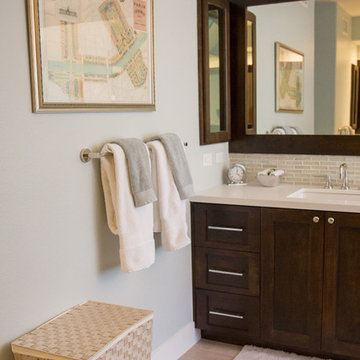
Diana Thai dthaidesigns.com
Photo of a large contemporary master bathroom in San Diego with an integrated sink, beaded inset cabinets, dark wood cabinets, limestone benchtops, a drop-in tub, an alcove shower, a one-piece toilet, gray tile, grey walls and light hardwood floors.
Photo of a large contemporary master bathroom in San Diego with an integrated sink, beaded inset cabinets, dark wood cabinets, limestone benchtops, a drop-in tub, an alcove shower, a one-piece toilet, gray tile, grey walls and light hardwood floors.
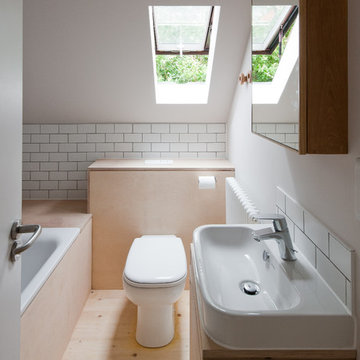
Kristen McCluskie
Mid-sized scandinavian 3/4 bathroom in Buckinghamshire with light wood cabinets, a drop-in tub, white tile, light hardwood floors, a one-piece toilet, ceramic tile, white walls, a console sink and beige floor.
Mid-sized scandinavian 3/4 bathroom in Buckinghamshire with light wood cabinets, a drop-in tub, white tile, light hardwood floors, a one-piece toilet, ceramic tile, white walls, a console sink and beige floor.
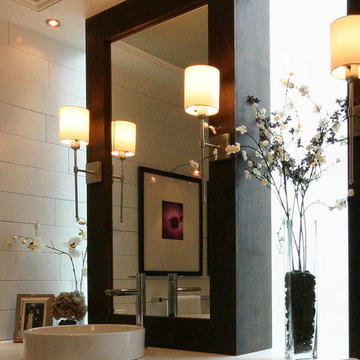
Scope of work:
Update and reorganize within existing footprint for new master bedroom, master bathroom, master closet, linen closet, laundry room & front entry. Client has a love of spa and modern style..
Challenge: Function, Flow & Finishes.
Master bathroom cramped with unusual floor plan and outdated finishes
Laundry room oversized for home square footage
Dark spaces due to lack of windos and minimal lighting
Color palette inconsistent to the rest of the house
Solution: Bright, Spacious & Contemporary
Re-worked spaces for better function, flow and open concept plan. New space has more than 12 times as much exterior glass to flood the space in natural light (all glass is frosted for privacy). Created a stylized boutique feel with modern lighting design and opened up front entry to include a new coat closet, built in bench and display shelving. .
Space planning/ layout
Flooring, wall surfaces, tile selections
Lighting design, fixture selections & controls specifications
Cabinetry layout
Plumbing fixture selections
Trim & ceiling details
Custom doors, hardware selections
Color palette
All other misc. details, materials & features
Site Supervision
Furniture, accessories, art
Full CAD documentation, elevations and specifications
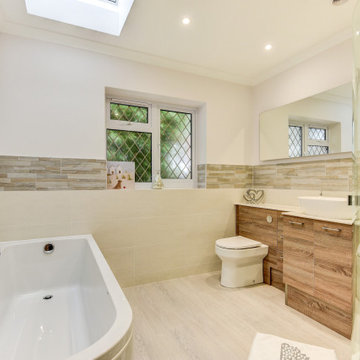
Soothing Bathroom in Horsham, West Sussex
This soothing bathroom renovation is the second renovation undertaken by designer George in this Horsham property, with a fantastic light and airy kitchen the other. The brief for this bathroom was much the same, again utilising a neutral theme and ensuring spaciousness throughout the room. With building work undertaken prior to this renovation taking place, a well-placed skylight gives plenty of light to the room in addition to several vibrant additions designer George has incorporated.
Bathroom Furniture
To achieve the natural and neutral element of the brief a combination of woodgrain furniture has been utilised from our British bathroom furniture supplier Mereway. The fitted nature of the furniture means that several units have been combined to fit this client’s requirements, with integrated sanitaryware featuring alongside drawer and deeper cupboard storage. A durable solid-surface has been opted for on top of this fitted storage, with a sit-on sink included as well.
Additional tall storage features on the opposite side of the room in the same style, which includes exposed shelving for decorative or pertinent storage. The natural woodgrain furniture here is complemented by tile choices, tying in nicely with the pattern of border wall tiles.
Chrome brassware from British supplier Vado is used throughout the room in the form of a basin tap, shower valves and handset, plus the nice inclusion of wall-mounted taps and a spout over the bath. Spacious bathing and showering facilities are included for soothing and relaxing use, and upon stepping out underfloor heating and warm-to-touch Karndean Flooring will add to the experience.
To brighten the space a sizeable HiB Ambient mirror features above furniture, which when illuminated is an impressive spectacle. In addition, this mirror also possesses de-misting functionality for use at all times.
Our Bathroom Design & Installation Service
This natural and spacious bathroom is a renovation that is sure to provide a soothing and relaxing space for many years to come, with amenities to add daily convenience and function.
If you are seeking a similar bathroom renovation using either our design & supply or complete installation option then request an appointment with our industry leading design team.
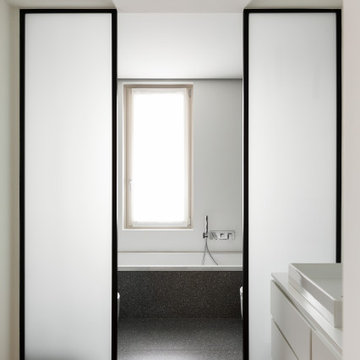
Inspiration for a modern master bathroom in Milan with flat-panel cabinets, white cabinets, a drop-in tub, a wall-mount toilet, white walls, light hardwood floors, a vessel sink, wood benchtops, white benchtops, a single vanity and a floating vanity.
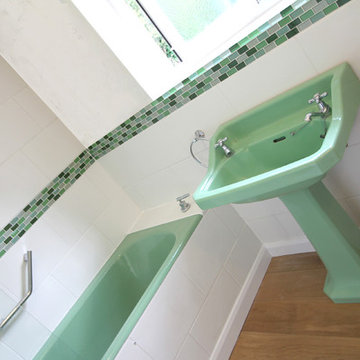
1950's bathroom retained and modernised with satin white and green glass tiles and modern fittings.
Photo credit: Craig Alexander
Small midcentury kids bathroom in Surrey with a drop-in tub, a shower/bathtub combo, a two-piece toilet, white tile, ceramic tile, a pedestal sink, a hinged shower door, light hardwood floors and brown floor.
Small midcentury kids bathroom in Surrey with a drop-in tub, a shower/bathtub combo, a two-piece toilet, white tile, ceramic tile, a pedestal sink, a hinged shower door, light hardwood floors and brown floor.
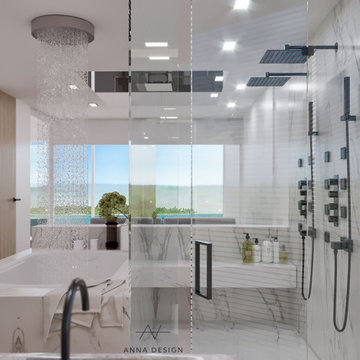
Marina Del Rey house renovation, with open layout bedroom. You can enjoy ocean view while you are taking shower.
Design ideas for a mid-sized modern master bathroom in Los Angeles with flat-panel cabinets, grey cabinets, a drop-in tub, a double shower, a wall-mount toilet, white tile, stone slab, white walls, light hardwood floors, an integrated sink, engineered quartz benchtops, grey floor, a hinged shower door, grey benchtops, a shower seat, a double vanity, a floating vanity and panelled walls.
Design ideas for a mid-sized modern master bathroom in Los Angeles with flat-panel cabinets, grey cabinets, a drop-in tub, a double shower, a wall-mount toilet, white tile, stone slab, white walls, light hardwood floors, an integrated sink, engineered quartz benchtops, grey floor, a hinged shower door, grey benchtops, a shower seat, a double vanity, a floating vanity and panelled walls.
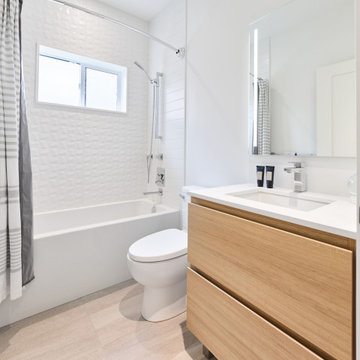
Luxury family bathroom with 3D textured wall tile for bath surround. Floating vanity with LED inset in mirror.
Inspiration for a small modern bathroom in Vancouver with flat-panel cabinets, light wood cabinets, a drop-in tub, a shower/bathtub combo, a two-piece toilet, white tile, ceramic tile, white walls, light hardwood floors, an undermount sink, quartzite benchtops, yellow floor, a shower curtain, white benchtops, a single vanity and a floating vanity.
Inspiration for a small modern bathroom in Vancouver with flat-panel cabinets, light wood cabinets, a drop-in tub, a shower/bathtub combo, a two-piece toilet, white tile, ceramic tile, white walls, light hardwood floors, an undermount sink, quartzite benchtops, yellow floor, a shower curtain, white benchtops, a single vanity and a floating vanity.
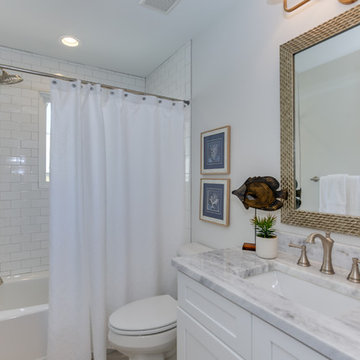
Design ideas for a mid-sized beach style kids bathroom in Other with shaker cabinets, white cabinets, a drop-in tub, a shower/bathtub combo, a one-piece toilet, white walls, light hardwood floors, an undermount sink, marble benchtops, brown floor, a shower curtain, white benchtops, white tile and subway tile.
Bathroom Design Ideas with a Drop-in Tub and Light Hardwood Floors
5