Bathroom Design Ideas with a Drop-in Tub and Light Hardwood Floors
Refine by:
Budget
Sort by:Popular Today
101 - 120 of 1,161 photos
Item 1 of 3
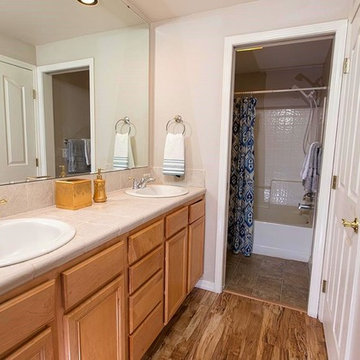
This is an example of a mid-sized traditional master bathroom in Boise with a drop-in sink, recessed-panel cabinets, light wood cabinets, tile benchtops, a drop-in tub, a shower/bathtub combo, a two-piece toilet, beige tile, stone tile, beige walls and light hardwood floors.
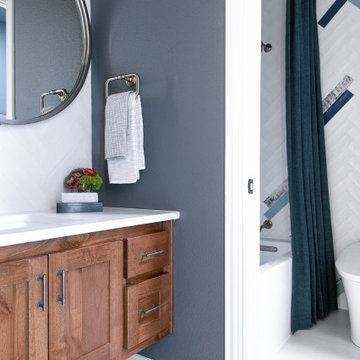
The handsome design of this kid’s bathroom melds midcentury-modern elements with playful accents that seamlessly incorporates smart technology.
Inquire About Our Design Services
http://www.tiffanybrooksinteriors.com Inquire about our design services. Spaced designed by Tiffany Brooks
Photo 2019 Scripps Network, LLC.
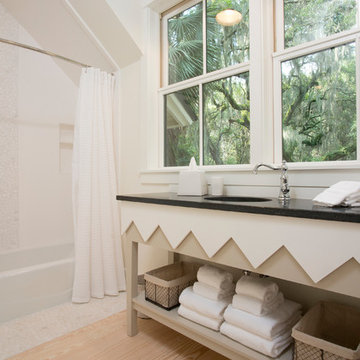
Design ideas for a mid-sized beach style bathroom in Charleston with an undermount sink, open cabinets, white cabinets, granite benchtops, a drop-in tub, a shower/bathtub combo, white tile, ceramic tile, white walls, light hardwood floors and a shower curtain.
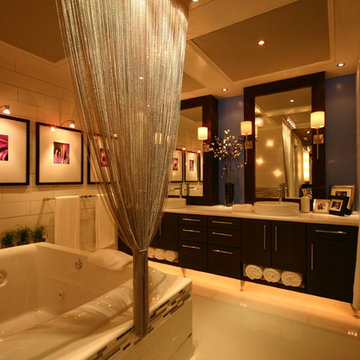
This is an example of a mid-sized modern master bathroom in Charlotte with a vessel sink, dark wood cabinets, laminate benchtops, a drop-in tub, white tile, subway tile and light hardwood floors.
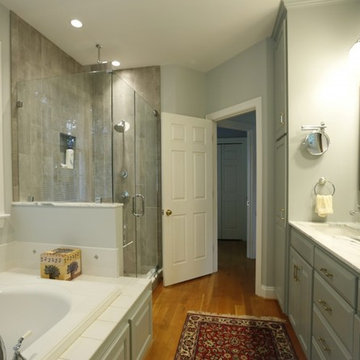
Mid-sized transitional master bathroom in San Diego with raised-panel cabinets, grey cabinets, a drop-in tub, a corner shower, a one-piece toilet, white tile, white walls, light hardwood floors, an undermount sink and marble benchtops.
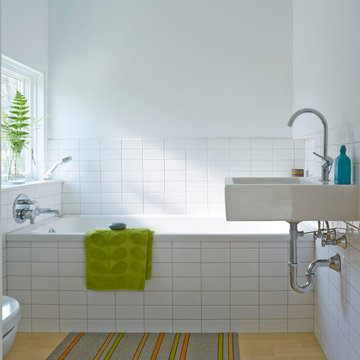
While open in plan, the Micro House's living level was sculpted so that each of the different areas of use have definition and a sense of place, without being static or confining, and so that the house could comfortably accommodate visitors.
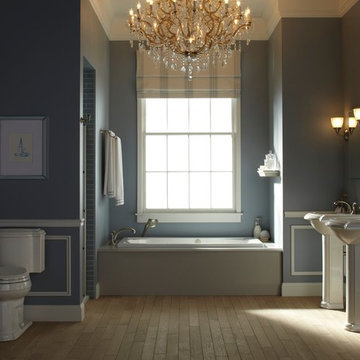
This 140-square-foot bathroom was in dire need of a makeover. A remodel that included replacing the outdated tile and fixtures resulted in an updated space that matches the traditional feel of the home.
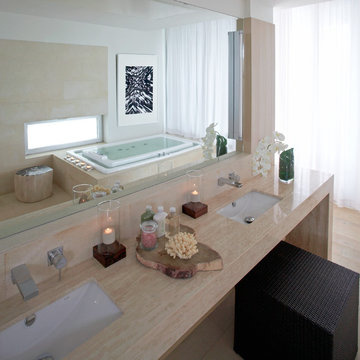
Master Bathroom
Photo by James Wilkins
Design ideas for a large contemporary master bathroom in Other with a drop-in tub, an undermount sink, marble benchtops, beige tile and light hardwood floors.
Design ideas for a large contemporary master bathroom in Other with a drop-in tub, an undermount sink, marble benchtops, beige tile and light hardwood floors.
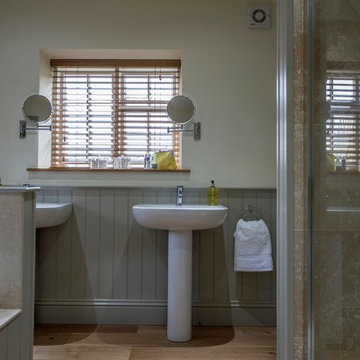
Currently living overseas, the owners of this stunning Grade II Listed stone cottage in the heart of the North York Moors set me the brief of designing the interiors. Renovated to a very high standard by the previous owner and a totally blank canvas, the brief was to create contemporary warm and welcoming interiors in keeping with the building’s history. To be used as a holiday let in the short term, the interiors needed to be high quality and comfortable for guests whilst at the same time, fulfilling the requirements of my clients and their young family to live in upon their return to the UK.
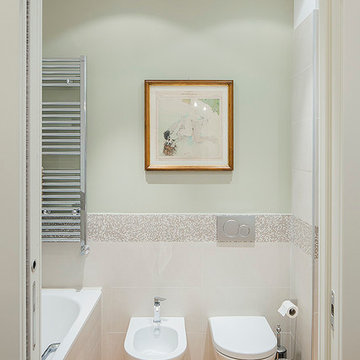
Salvatore Gozzo - Environmental Photography
Inspiration for a contemporary bathroom in Catania-Palermo with a drop-in tub, a wall-mount toilet, ceramic tile, green walls, light hardwood floors and a shower/bathtub combo.
Inspiration for a contemporary bathroom in Catania-Palermo with a drop-in tub, a wall-mount toilet, ceramic tile, green walls, light hardwood floors and a shower/bathtub combo.
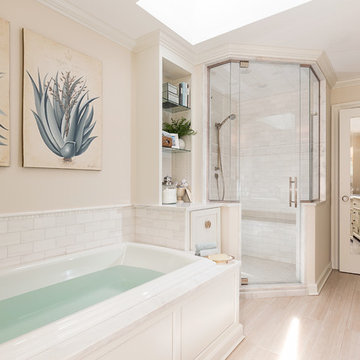
Inspiration for a mid-sized traditional master bathroom in Boston with a drop-in tub, a corner shower, white tile, furniture-like cabinets, beige cabinets, a one-piece toilet, beige walls, light hardwood floors and an undermount sink.
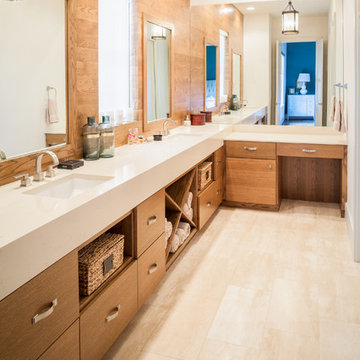
Bradford Carr, B-rad Photography
Inspiration for a large contemporary master bathroom in Houston with flat-panel cabinets, light wood cabinets, a drop-in tub, an alcove shower, white tile, beige walls, light hardwood floors, an integrated sink, a hinged shower door, mirror tile, engineered quartz benchtops and beige floor.
Inspiration for a large contemporary master bathroom in Houston with flat-panel cabinets, light wood cabinets, a drop-in tub, an alcove shower, white tile, beige walls, light hardwood floors, an integrated sink, a hinged shower door, mirror tile, engineered quartz benchtops and beige floor.
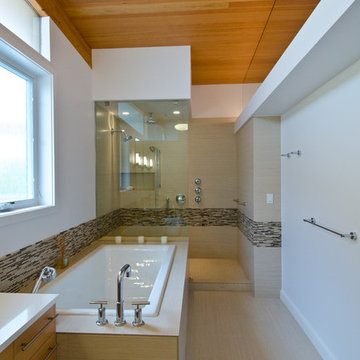
Custom Contemporary Home in a Northwest Modern Style utilizing warm natural materials such as cedar rainscreen siding, douglas fir beams, ceilings and cabinetry to soften the hard edges and clean lines generated with durable materials such as quartz counters, porcelain tile floors, custom steel railings and cast-in-place concrete hardscapes.
Photographs by Miguel Edwards
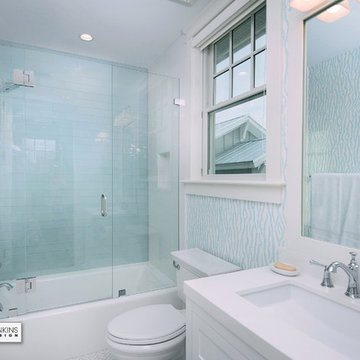
Guest Bath 2
This is an example of a mid-sized beach style 3/4 bathroom in Tampa with recessed-panel cabinets, white cabinets, a drop-in tub, a shower/bathtub combo, a one-piece toilet, white tile, glass tile, blue walls, light hardwood floors, an undermount sink, marble benchtops, beige floor, a hinged shower door and grey benchtops.
This is an example of a mid-sized beach style 3/4 bathroom in Tampa with recessed-panel cabinets, white cabinets, a drop-in tub, a shower/bathtub combo, a one-piece toilet, white tile, glass tile, blue walls, light hardwood floors, an undermount sink, marble benchtops, beige floor, a hinged shower door and grey benchtops.
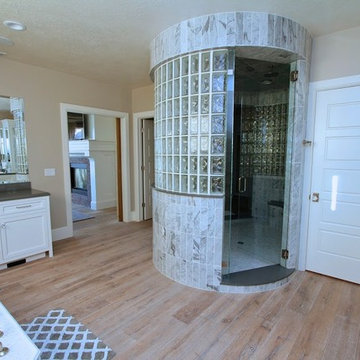
Master bathroom with his and hers separate counter space. There is a large jetted tub with intricate tile work. The bathroom also features a large oval shower with multiple shower heads and steamers. There are two benches for steaming. Shower is can be entered and exited through the bathroom or the master closet.
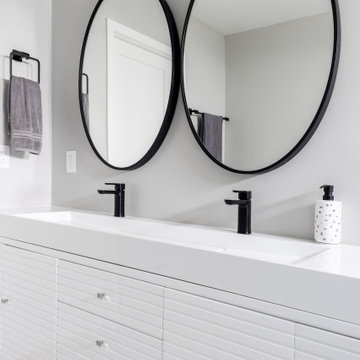
Modern Bathroom Design with Black Finishes
This is an example of a mid-sized modern 3/4 bathroom in Los Angeles with louvered cabinets, white cabinets, a drop-in tub, an alcove shower, a one-piece toilet, black and white tile, porcelain tile, white walls, light hardwood floors, a console sink, grey floor, a sliding shower screen, white benchtops, a shower seat, a double vanity, a freestanding vanity and coffered.
This is an example of a mid-sized modern 3/4 bathroom in Los Angeles with louvered cabinets, white cabinets, a drop-in tub, an alcove shower, a one-piece toilet, black and white tile, porcelain tile, white walls, light hardwood floors, a console sink, grey floor, a sliding shower screen, white benchtops, a shower seat, a double vanity, a freestanding vanity and coffered.
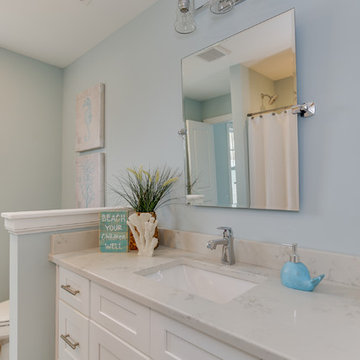
Photo of a mid-sized beach style kids bathroom in Other with shaker cabinets, white cabinets, a drop-in tub, a one-piece toilet, blue walls, light hardwood floors, an undermount sink, engineered quartz benchtops, grey floor, a hinged shower door and white benchtops.
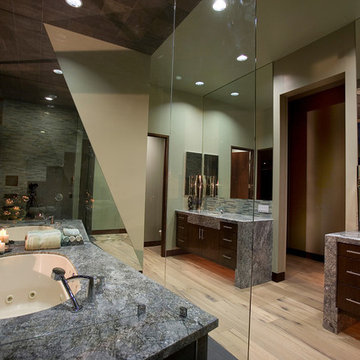
This master bath is a real show stopper. The ceilings are 12 feet high, and the mirrors and glass shower doors extend to the top. His and hers vanities have 3 sided granite counters. Flat panel European style doors are made of Wenge wood. There is extensive use of Walker Zanger glass and ceramic tile, beautiful Provenza hardwood floors.
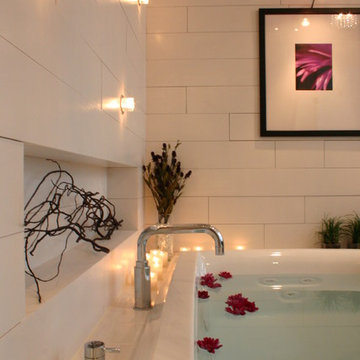
Scope of work:
Update and reorganize within existing footprint for new master bedroom, master bathroom, master closet, linen closet, laundry room & front entry. Client has a love of spa and modern style..
Challenge: Function, Flow & Finishes.
Master bathroom cramped with unusual floor plan and outdated finishes
Laundry room oversized for home square footage
Dark spaces due to lack of windos and minimal lighting
Color palette inconsistent to the rest of the house
Solution: Bright, Spacious & Contemporary
Re-worked spaces for better function, flow and open concept plan. New space has more than 12 times as much exterior glass to flood the space in natural light (all glass is frosted for privacy). Created a stylized boutique feel with modern lighting design and opened up front entry to include a new coat closet, built in bench and display shelving. .
Space planning/ layout
Flooring, wall surfaces, tile selections
Lighting design, fixture selections & controls specifications
Cabinetry layout
Plumbing fixture selections
Trim & ceiling details
Custom doors, hardware selections
Color palette
All other misc. details, materials & features
Site Supervision
Furniture, accessories, art
Full CAD documentation, elevations and specifications
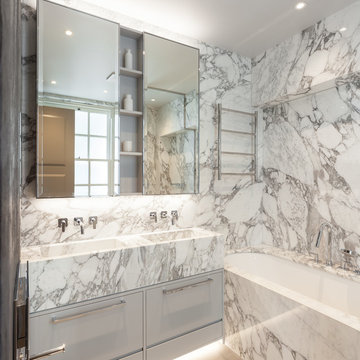
This is an example of a mid-sized contemporary kids bathroom in London with flat-panel cabinets, grey cabinets, a drop-in tub, a shower/bathtub combo, a one-piece toilet, multi-coloured tile, marble, brown walls, light hardwood floors, a drop-in sink, marble benchtops, brown floor and an open shower.
Bathroom Design Ideas with a Drop-in Tub and Light Hardwood Floors
6