Bathroom Design Ideas with a Drop-in Tub and Light Hardwood Floors
Sort by:Popular Today
141 - 160 of 1,161 photos
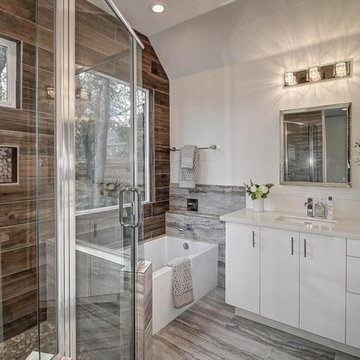
Photo of a small contemporary master bathroom in Sacramento with flat-panel cabinets, white cabinets, a drop-in tub, a corner shower, a two-piece toilet, white tile, ceramic tile, white walls, light hardwood floors, a drop-in sink, granite benchtops, grey floor, a hinged shower door and white benchtops.
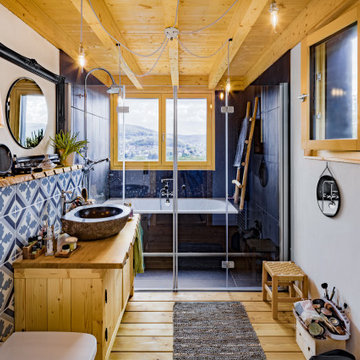
Bedingt durch eine offene Bauweise, große Fenster und eine Ausrichtung des Holzhauses zur Südseite hin, strömt reichlich Tageslicht in das Gebäude. Auch das Badezimmer mit Holzboden und Holzdecke profitiert von dem Licht.
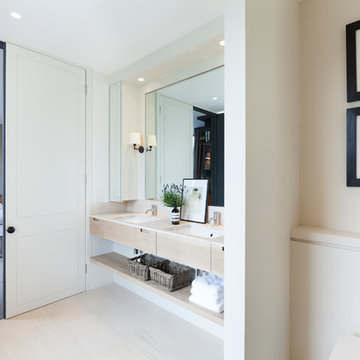
Inspiration for a mid-sized contemporary master bathroom in London with a drop-in sink, light wood cabinets, a drop-in tub, a curbless shower and light hardwood floors.
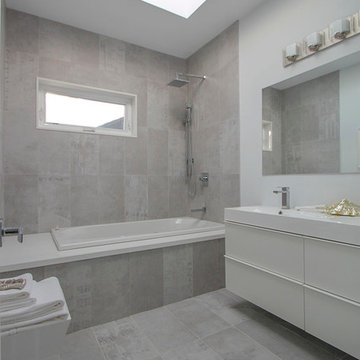
Small scandinavian master bathroom in Toronto with an integrated sink, flat-panel cabinets, white cabinets, a drop-in tub, ceramic tile, white walls and light hardwood floors.
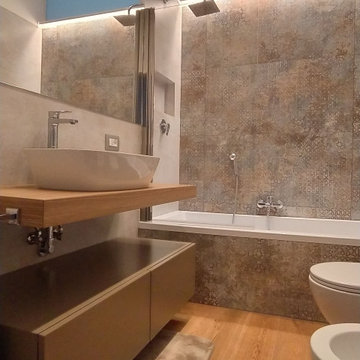
Inspiration for a mid-sized modern bathroom in Rome with beaded inset cabinets, beige cabinets, a drop-in tub, a two-piece toilet, beige tile, porcelain tile, beige walls, light hardwood floors, a vessel sink, wood benchtops, brown floor, white benchtops, a single vanity, a floating vanity and recessed.
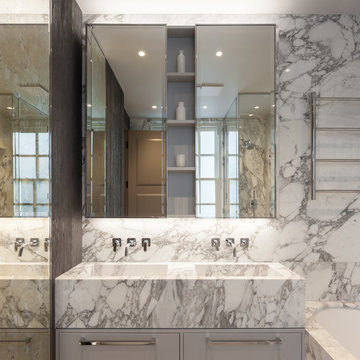
Photo of a mid-sized contemporary kids bathroom in London with flat-panel cabinets, grey cabinets, a drop-in tub, a shower/bathtub combo, a one-piece toilet, multi-coloured tile, marble, brown walls, light hardwood floors, a drop-in sink, marble benchtops, brown floor and an open shower.
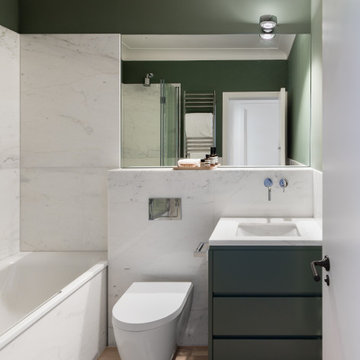
bathroom in calacatta michelangelo polished
Contemporary 3/4 bathroom in London with flat-panel cabinets, green cabinets, a drop-in tub, a shower/bathtub combo, a wall-mount toilet, white tile, green walls, light hardwood floors, an undermount sink, beige floor and white benchtops.
Contemporary 3/4 bathroom in London with flat-panel cabinets, green cabinets, a drop-in tub, a shower/bathtub combo, a wall-mount toilet, white tile, green walls, light hardwood floors, an undermount sink, beige floor and white benchtops.
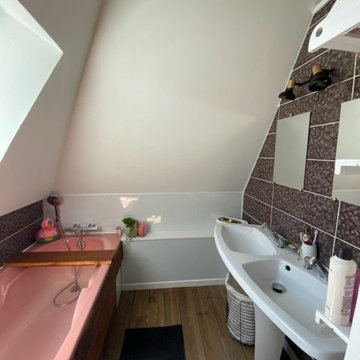
C'est dans un espace sous toiture, que nous avons créé cette salle de bains chic et astucieuse .
Ce coin de détente élégant, rose vient sublimer avec délicatesse sans surcharger la pièce.
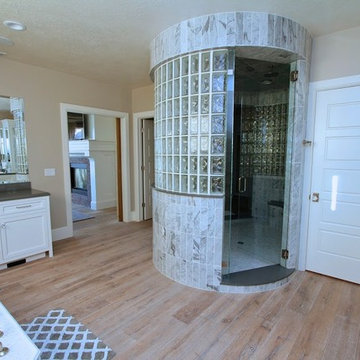
Master bathroom with his and hers separate counter space. There is a large jetted tub with intricate tile work. The bathroom also features a large oval shower with multiple shower heads and steamers. There are two benches for steaming. Shower is can be entered and exited through the bathroom or the master closet.
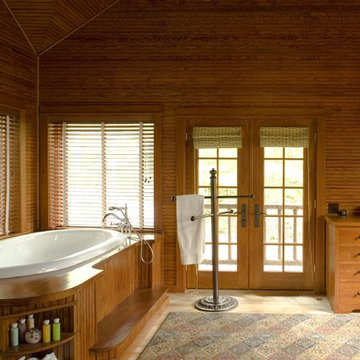
Inspiration for a large country master bathroom in Burlington with a drop-in sink, beaded inset cabinets, medium wood cabinets, wood benchtops, a drop-in tub, brown walls and light hardwood floors.
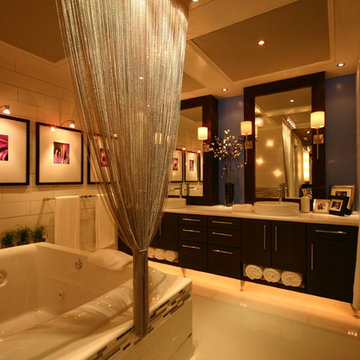
This is an example of a mid-sized modern master bathroom in Charlotte with a vessel sink, dark wood cabinets, laminate benchtops, a drop-in tub, white tile, subway tile and light hardwood floors.
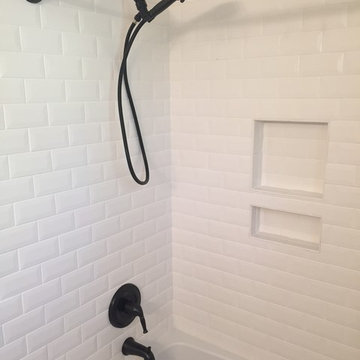
Photo of a transitional 3/4 bathroom in Atlanta with a vessel sink, shaker cabinets, white cabinets, a two-piece toilet, white walls, light hardwood floors, a drop-in tub and a shower/bathtub combo.
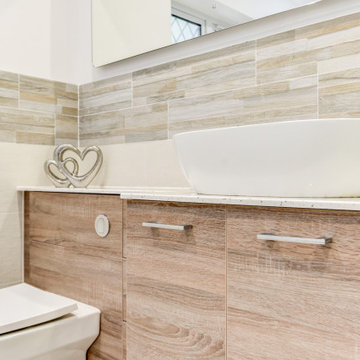
Soothing Bathroom in Horsham, West Sussex
This soothing bathroom renovation is the second renovation undertaken by designer George in this Horsham property, with a fantastic light and airy kitchen the other. The brief for this bathroom was much the same, again utilising a neutral theme and ensuring spaciousness throughout the room. With building work undertaken prior to this renovation taking place, a well-placed skylight gives plenty of light to the room in addition to several vibrant additions designer George has incorporated.
Bathroom Furniture
To achieve the natural and neutral element of the brief a combination of woodgrain furniture has been utilised from our British bathroom furniture supplier Mereway. The fitted nature of the furniture means that several units have been combined to fit this client’s requirements, with integrated sanitaryware featuring alongside drawer and deeper cupboard storage. A durable solid-surface has been opted for on top of this fitted storage, with a sit-on sink included as well.
Additional tall storage features on the opposite side of the room in the same style, which includes exposed shelving for decorative or pertinent storage. The natural woodgrain furniture here is complemented by tile choices, tying in nicely with the pattern of border wall tiles.
Chrome brassware from British supplier Vado is used throughout the room in the form of a basin tap, shower valves and handset, plus the nice inclusion of wall-mounted taps and a spout over the bath. Spacious bathing and showering facilities are included for soothing and relaxing use, and upon stepping out underfloor heating and warm-to-touch Karndean Flooring will add to the experience.
To brighten the space a sizeable HiB Ambient mirror features above furniture, which when illuminated is an impressive spectacle. In addition, this mirror also possesses de-misting functionality for use at all times.
Our Bathroom Design & Installation Service
This natural and spacious bathroom is a renovation that is sure to provide a soothing and relaxing space for many years to come, with amenities to add daily convenience and function.
If you are seeking a similar bathroom renovation using either our design & supply or complete installation option then request an appointment with our industry leading design team.
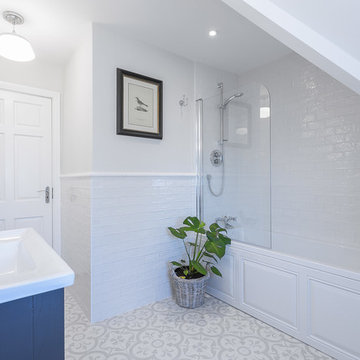
Mid-sized beach style kids bathroom in Other with shaker cabinets, grey cabinets, a drop-in tub, a shower/bathtub combo, a two-piece toilet, white tile, ceramic tile, grey walls, light hardwood floors, an integrated sink, solid surface benchtops, grey floor, a hinged shower door and white benchtops.
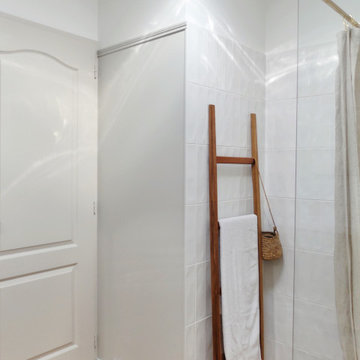
Rénovation et décoration d'une salle de bain dans un esprit chic et intemporel.
Mid-sized transitional master bathroom in Nantes with green cabinets, a drop-in tub, a curbless shower, white tile, ceramic tile, grey walls, light hardwood floors, a console sink and a double vanity.
Mid-sized transitional master bathroom in Nantes with green cabinets, a drop-in tub, a curbless shower, white tile, ceramic tile, grey walls, light hardwood floors, a console sink and a double vanity.
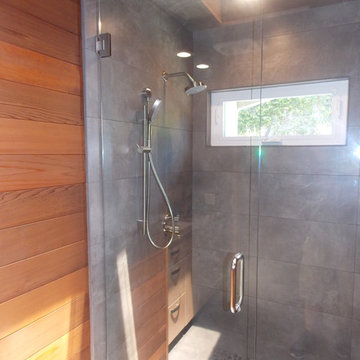
This is an example of a small modern 3/4 bathroom in Orange County with flat-panel cabinets, beige cabinets, a drop-in tub, an open shower, a one-piece toilet, gray tile, stone slab, green walls, light hardwood floors, a drop-in sink and solid surface benchtops.
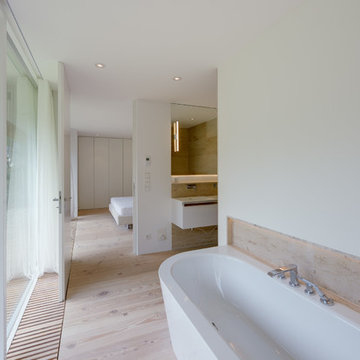
This is an example of a large contemporary master bathroom in Berlin with flat-panel cabinets, white cabinets, a drop-in tub, beige tile, stone slab, white walls, light hardwood floors and an integrated sink.
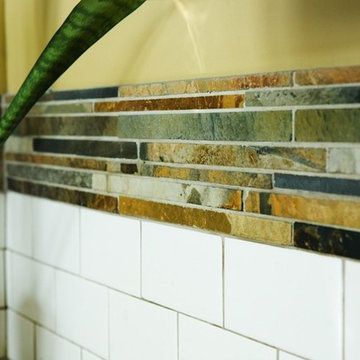
This is an example of a mid-sized 3/4 bathroom in Minneapolis with an integrated sink, shaker cabinets, dark wood cabinets, a drop-in tub, white tile, subway tile, green walls and light hardwood floors.
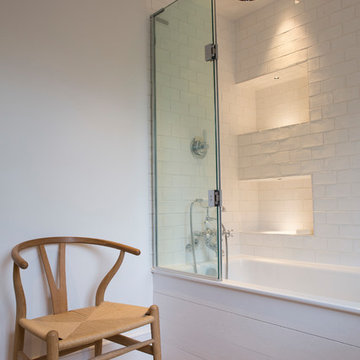
Look at the clever lighting in the storage shelves.
CLPM project manager - natural light and lighting schemes can transform bathrooms. Always plan your lighting.
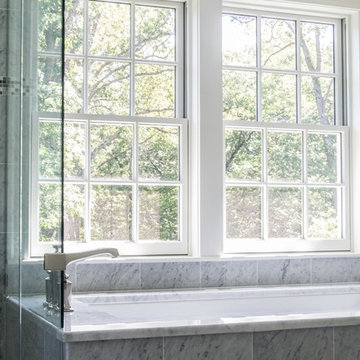
Master bathroom
Photo of a small transitional master bathroom in Boston with a drop-in sink, flat-panel cabinets, white cabinets, marble benchtops, a drop-in tub, an open shower, a one-piece toilet, gray tile, ceramic tile, white walls and light hardwood floors.
Photo of a small transitional master bathroom in Boston with a drop-in sink, flat-panel cabinets, white cabinets, marble benchtops, a drop-in tub, an open shower, a one-piece toilet, gray tile, ceramic tile, white walls and light hardwood floors.
Bathroom Design Ideas with a Drop-in Tub and Light Hardwood Floors
8