All Ceiling Designs Bathroom Design Ideas with a Floating Vanity
Refine by:
Budget
Sort by:Popular Today
41 - 60 of 5,356 photos
Item 1 of 3
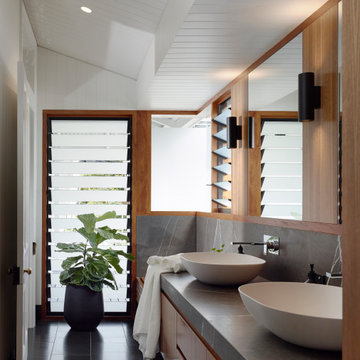
Photo of a contemporary master bathroom in Brisbane with flat-panel cabinets, medium wood cabinets, white walls, a vessel sink, black floor, grey benchtops, a double vanity, a floating vanity, timber, vaulted and planked wall panelling.
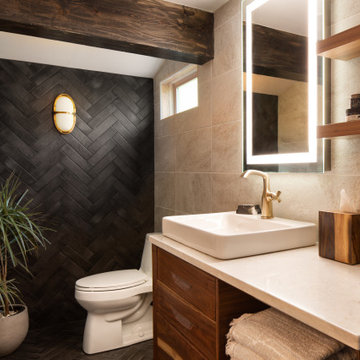
We took a tiny outdated bathroom and doubled the width of it by taking the unused dormers on both sides that were just dead space. We completely updated it with contrasting herringbone tile and gave it a modern masculine and timeless vibe. This bathroom features a custom solid walnut cabinet designed by Buck Wimberly.
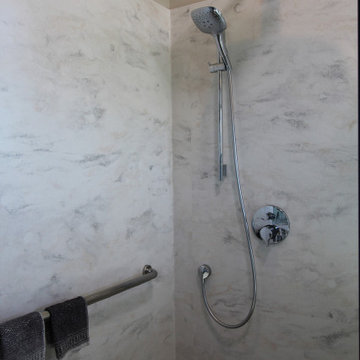
Inspiration for a mid-sized midcentury master bathroom in Seattle with flat-panel cabinets, brown cabinets, a freestanding tub, an alcove shower, a one-piece toilet, grey walls, concrete floors, an undermount sink, solid surface benchtops, grey floor, an open shower, white benchtops, a niche, a double vanity, a floating vanity and vaulted.
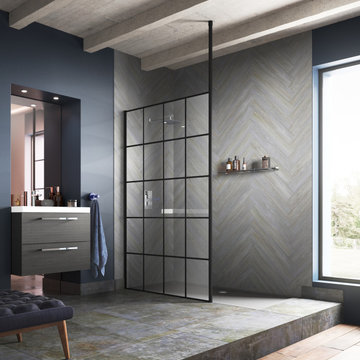
Beautiful matt black grid shower and wetroom screen. Bringing the statement industrial style into the bathroom.
Design ideas for a small industrial master bathroom with flat-panel cabinets, medium wood cabinets, an open shower, gray tile, grey walls, grey floor, an open shower, white benchtops, a single vanity, a floating vanity and exposed beam.
Design ideas for a small industrial master bathroom with flat-panel cabinets, medium wood cabinets, an open shower, gray tile, grey walls, grey floor, an open shower, white benchtops, a single vanity, a floating vanity and exposed beam.
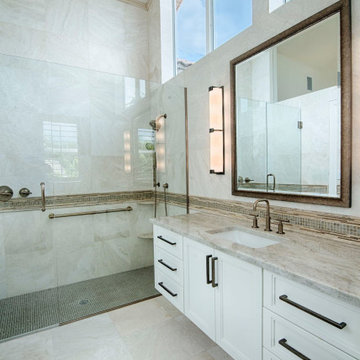
Inspiration for a mid-sized transitional master bathroom with shaker cabinets, white cabinets, a curbless shower, a one-piece toilet, marble, marble floors, an undermount sink, marble benchtops, a hinged shower door, a double vanity, a floating vanity and vaulted.
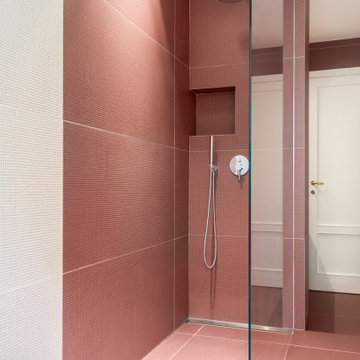
Bagno in gres con contrasti cromatici
Inspiration for a mid-sized contemporary 3/4 bathroom in Milan with a curbless shower, porcelain tile, an open shower, flat-panel cabinets, brown cabinets, a two-piece toilet, a drop-in sink, wood benchtops, a single vanity, a floating vanity, multi-coloured tile, porcelain floors, a niche and recessed.
Inspiration for a mid-sized contemporary 3/4 bathroom in Milan with a curbless shower, porcelain tile, an open shower, flat-panel cabinets, brown cabinets, a two-piece toilet, a drop-in sink, wood benchtops, a single vanity, a floating vanity, multi-coloured tile, porcelain floors, a niche and recessed.
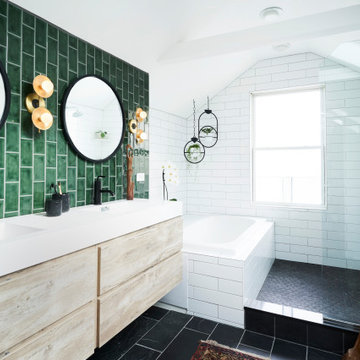
Inspiration for a mid-sized contemporary master bathroom in Chicago with flat-panel cabinets, light wood cabinets, a drop-in tub, green tile, ceramic tile, slate floors, an integrated sink, solid surface benchtops, an open shower, white benchtops, a double vanity, a floating vanity, exposed beam, vaulted and black floor.
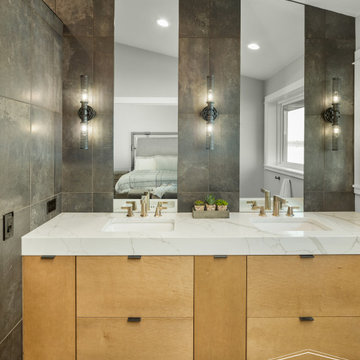
Inspiration for a large modern master bathroom in Seattle with flat-panel cabinets, light wood cabinets, a two-piece toilet, gray tile, porcelain tile, white walls, porcelain floors, an undermount sink, engineered quartz benchtops, beige floor, white benchtops, a shower seat, a double vanity, a floating vanity and vaulted.
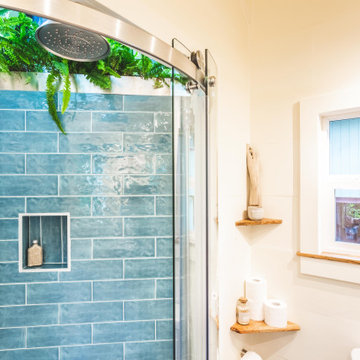
This tiny home has a very unique and spacious bathroom with an indoor shower that feels like an outdoor shower. The triangular cut mango slab with the vessel sink conserves space while looking sleek and elegant, and the shower has not been stuck in a corner but instead is constructed as a whole new corner to the room! Yes, this bathroom has five right angles. Sunlight from the sunroof above fills the whole room. A curved glass shower door, as well as a frosted glass bathroom door, allows natural light to pass from one room to another. Ferns grow happily in the moisture and light from the shower.
This contemporary, costal Tiny Home features a bathroom with a shower built out over the tongue of the trailer it sits on saving space and creating space in the bathroom. This shower has it's own clear roofing giving the shower a skylight. This allows tons of light to shine in on the beautiful blue tiles that shape this corner shower. Stainless steel planters hold ferns giving the shower an outdoor feel. With sunlight, plants, and a rain shower head above the shower, it is just like an outdoor shower only with more convenience and privacy. The curved glass shower door gives the whole tiny home bathroom a bigger feel while letting light shine through to the rest of the bathroom. The blue tile shower has niches; built-in shower shelves to save space making your shower experience even better. The frosted glass pocket door also allows light to shine through.

The soaking tub was positioned to capture views of the tree canopy beyond. The vanity mirror floats in the space, exposing glimpses of the shower behind.

The goal of this project was to upgrade the builder grade finishes and create an ergonomic space that had a contemporary feel. This bathroom transformed from a standard, builder grade bathroom to a contemporary urban oasis. This was one of my favorite projects, I know I say that about most of my projects but this one really took an amazing transformation. By removing the walls surrounding the shower and relocating the toilet it visually opened up the space. Creating a deeper shower allowed for the tub to be incorporated into the wet area. Adding a LED panel in the back of the shower gave the illusion of a depth and created a unique storage ledge. A custom vanity keeps a clean front with different storage options and linear limestone draws the eye towards the stacked stone accent wall.
Houzz Write Up: https://www.houzz.com/magazine/inside-houzz-a-chopped-up-bathroom-goes-streamlined-and-swank-stsetivw-vs~27263720
The layout of this bathroom was opened up to get rid of the hallway effect, being only 7 foot wide, this bathroom needed all the width it could muster. Using light flooring in the form of natural lime stone 12x24 tiles with a linear pattern, it really draws the eye down the length of the room which is what we needed. Then, breaking up the space a little with the stone pebble flooring in the shower, this client enjoyed his time living in Japan and wanted to incorporate some of the elements that he appreciated while living there. The dark stacked stone feature wall behind the tub is the perfect backdrop for the LED panel, giving the illusion of a window and also creates a cool storage shelf for the tub. A narrow, but tasteful, oval freestanding tub fit effortlessly in the back of the shower. With a sloped floor, ensuring no standing water either in the shower floor or behind the tub, every thought went into engineering this Atlanta bathroom to last the test of time. With now adequate space in the shower, there was space for adjacent shower heads controlled by Kohler digital valves. A hand wand was added for use and convenience of cleaning as well. On the vanity are semi-vessel sinks which give the appearance of vessel sinks, but with the added benefit of a deeper, rounded basin to avoid splashing. Wall mounted faucets add sophistication as well as less cleaning maintenance over time. The custom vanity is streamlined with drawers, doors and a pull out for a can or hamper.
A wonderful project and equally wonderful client. I really enjoyed working with this client and the creative direction of this project.
Brushed nickel shower head with digital shower valve, freestanding bathtub, curbless shower with hidden shower drain, flat pebble shower floor, shelf over tub with LED lighting, gray vanity with drawer fronts, white square ceramic sinks, wall mount faucets and lighting under vanity. Hidden Drain shower system. Atlanta Bathroom.
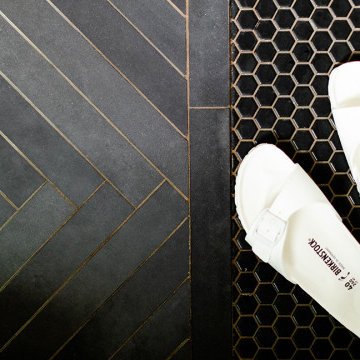
A small master bathroom the size of a modest closet was our starting point. Dirty tile, old fixtures, and a moldy shower room had seen their better days. So we gutted the bathroom, changed its location, and borrowed some space from the neighboring closet to compose a new master bathroom that was sleek and efficient.
Still a compact space, the new master bathroom features a unique, curbless tub/shower room, where both the shower and tub are grouped behind a simple glass panel. With no separation between tub and shower, both items are not only designed to get wet but to allow the user to go from shower to tub and back again.

This is an example of a large transitional master bathroom in Vancouver with flat-panel cabinets, medium wood cabinets, a freestanding tub, beige tile, porcelain tile, red walls, porcelain floors, an undermount sink, soapstone benchtops, beige floor, grey benchtops, a double vanity, a floating vanity, vaulted and panelled walls.

Our designers #1 piece of advice when choosing a bathroom vanity: Include plenty of storage!
Make sure your renovation project fits your lifestyle and your needs. Look at your current space, see what could be improved, and bring those ideas to your new project.

2022 NARI META GOLD AWARD
Design ideas for a midcentury bathroom in San Francisco with flat-panel cabinets, white cabinets, white walls, an integrated sink, grey floor, white benchtops, a double vanity, a floating vanity, exposed beam, timber and vaulted.
Design ideas for a midcentury bathroom in San Francisco with flat-panel cabinets, white cabinets, white walls, an integrated sink, grey floor, white benchtops, a double vanity, a floating vanity, exposed beam, timber and vaulted.

This fabulous master bath has the same ocean front views as the rest of this gorgeous home! Free standing tub has floor faucet and whimsical bubble light raised above framed in spectacular ocean view. Window wall is tiled with blue porcelain tile (same material as large walk in shower not shown). Bamboo style varied blue and gray glass vertical tiles fill entire vanity wall with minimal style floating mirrors cascading down from top of soffit. Floating vanity cabinet has flat door style with modern gray metallic veneer with slight sheen. 4 LED pendant lights shimmer with tiny bubbles extending a nod to the tub chandelier. Center vanity storage cabinet has sand blasted semi-opaque glass.

Large and modern master bathroom primary bathroom. Grey and white marble paired with warm wood flooring and door. Expansive curbless shower and freestanding tub sit on raised platform with LED light strip. Modern glass pendants and small black side table add depth to the white grey and wood bathroom. Large skylights act as modern coffered ceiling flooding the room with natural light.
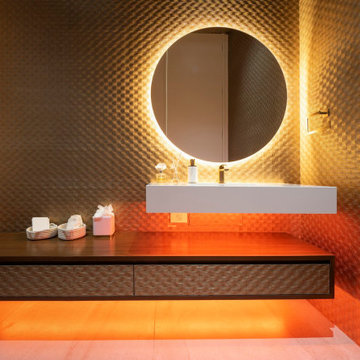
Serenity Indian Wells luxury desert mansion modern bathroom with LED lighting. Photo by William MacCollum.
This is an example of a mid-sized modern 3/4 bathroom in Los Angeles with flat-panel cabinets, beige cabinets, beige tile, white walls, porcelain floors, a wall-mount sink, white floor, white benchtops, a single vanity, a floating vanity and recessed.
This is an example of a mid-sized modern 3/4 bathroom in Los Angeles with flat-panel cabinets, beige cabinets, beige tile, white walls, porcelain floors, a wall-mount sink, white floor, white benchtops, a single vanity, a floating vanity and recessed.

Design ideas for a large midcentury master bathroom in Detroit with a double shower, a one-piece toilet, white tile, ceramic tile, white walls, a vessel sink, wood benchtops, a hinged shower door, brown benchtops, a double vanity, a floating vanity, vaulted, flat-panel cabinets, medium wood cabinets, concrete floors, blue floor and a niche.

Original wall that separated the wet and dry areas was removed to create a more open feeling. Natural light and views are reflected on the mirror.
Inspiration for a large modern master bathroom in San Francisco with flat-panel cabinets, white cabinets, an undermount tub, a curbless shower, a wall-mount toilet, gray tile, porcelain tile, white walls, porcelain floors, an undermount sink, engineered quartz benchtops, grey floor, white benchtops, a double vanity, a floating vanity and vaulted.
Inspiration for a large modern master bathroom in San Francisco with flat-panel cabinets, white cabinets, an undermount tub, a curbless shower, a wall-mount toilet, gray tile, porcelain tile, white walls, porcelain floors, an undermount sink, engineered quartz benchtops, grey floor, white benchtops, a double vanity, a floating vanity and vaulted.
All Ceiling Designs Bathroom Design Ideas with a Floating Vanity
3