Bathroom Design Ideas with a Freestanding Tub and a Wall-mount Sink
Refine by:
Budget
Sort by:Popular Today
61 - 80 of 3,105 photos
Item 1 of 3
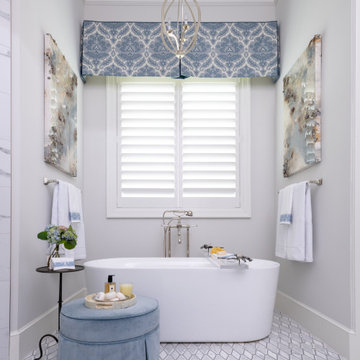
This is an example of a large transitional master bathroom in Dallas with shaker cabinets, white cabinets, a freestanding tub, a corner shower, porcelain tile, grey walls, porcelain floors, a wall-mount sink, engineered quartz benchtops, white floor, a hinged shower door, black benchtops, an enclosed toilet, a double vanity, a built-in vanity and white tile.
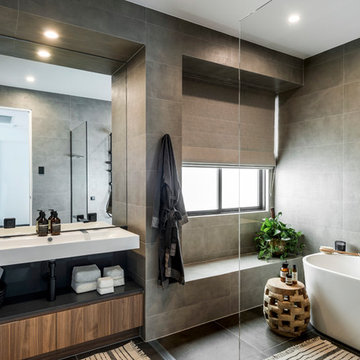
Steve Ryan
Contemporary master bathroom in Gold Coast - Tweed with flat-panel cabinets, medium wood cabinets, a freestanding tub, a curbless shower, gray tile, grey walls, a wall-mount sink, grey floor and an open shower.
Contemporary master bathroom in Gold Coast - Tweed with flat-panel cabinets, medium wood cabinets, a freestanding tub, a curbless shower, gray tile, grey walls, a wall-mount sink, grey floor and an open shower.
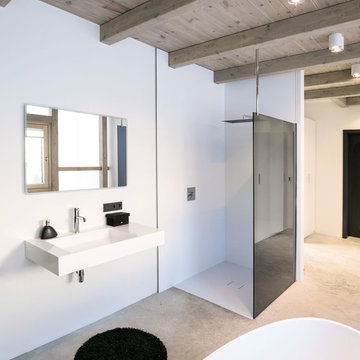
offener Badbereich des Elternbades mit angeschlossener Ankleide. Freistehende Badewanne. Boden ist die oberflächenvergütete Betonbodenplatte. In die Bodenplatte wurde bereits zum Zeitpunkt der Erstellung alle relevanten Medien integriert.
Foto: Markus Vogt
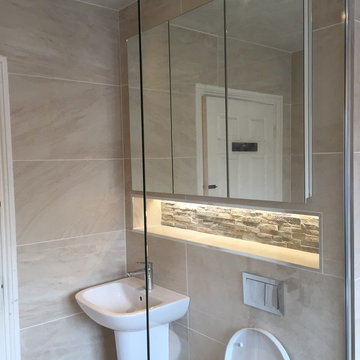
This family bathroom holds atmosphere and warmth created using different textures, ambient and feature lighting. Not only is it beautiful space but also quite functional. The shower hand hose was made long enough for our client to clean the bath area. A glass panel contains the wet-room area and also leaves the length of the room uninterrupted.
Thomas Cleary
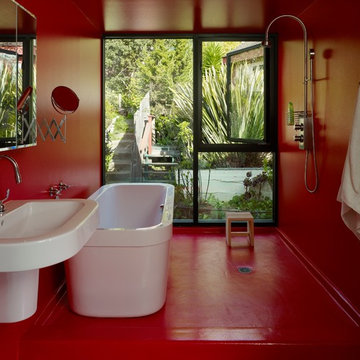
This tile-less master bathroom is coated with a waterproof-epoxy paint used in institutional applications.
Photo by Cesar Rubio
This is an example of a mid-sized modern master bathroom in San Francisco with a freestanding tub, a wall-mount sink, red walls, flat-panel cabinets, an open shower and red floor.
This is an example of a mid-sized modern master bathroom in San Francisco with a freestanding tub, a wall-mount sink, red walls, flat-panel cabinets, an open shower and red floor.

Once a Victorian villa, this impressive modern home boasts an abundance of open space with high ceilings and plenty of natural light not to mention spectacular views over London.
The house has a flowing quality – the ground floor is divided into spaces rather than rooms and its interiors benefit from a mixture of modern accents, bespoke joinery and one-off antique pieces.
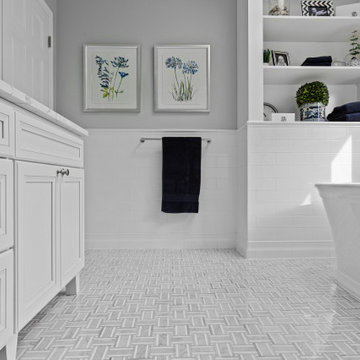
A soft and serene primary bathroom.
This is an example of a mid-sized transitional master bathroom in Chicago with shaker cabinets, white cabinets, a freestanding tub, a corner shower, a one-piece toilet, white tile, subway tile, grey walls, mosaic tile floors, a wall-mount sink, engineered quartz benchtops, grey floor, a hinged shower door, white benchtops, a niche, a double vanity and a freestanding vanity.
This is an example of a mid-sized transitional master bathroom in Chicago with shaker cabinets, white cabinets, a freestanding tub, a corner shower, a one-piece toilet, white tile, subway tile, grey walls, mosaic tile floors, a wall-mount sink, engineered quartz benchtops, grey floor, a hinged shower door, white benchtops, a niche, a double vanity and a freestanding vanity.
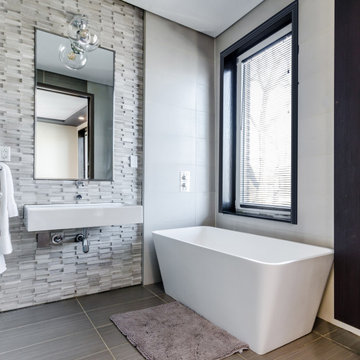
Looking to enhance your modern bathroom? Look no further, your moulding can be the simplest and most looked over piece! Note that the case moulding is bold and stands out. Get the look with us! Window Casing: 110MUL; Door Casing: 121MUL.
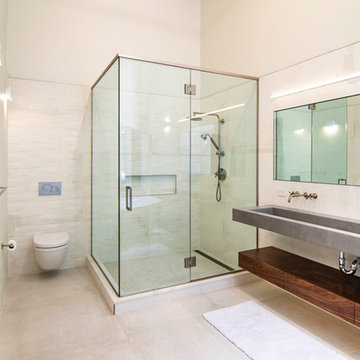
photos by Pedro Marti
This large light-filled open loft in the Tribeca neighborhood of New York City was purchased by a growing family to make into their family home. The loft, previously a lighting showroom, had been converted for residential use with the standard amenities but was entirely open and therefore needed to be reconfigured. One of the best attributes of this particular loft is its extremely large windows situated on all four sides due to the locations of neighboring buildings. This unusual condition allowed much of the rear of the space to be divided into 3 bedrooms/3 bathrooms, all of which had ample windows. The kitchen and the utilities were moved to the center of the space as they did not require as much natural lighting, leaving the entire front of the loft as an open dining/living area. The overall space was given a more modern feel while emphasizing it’s industrial character. The original tin ceiling was preserved throughout the loft with all new lighting run in orderly conduit beneath it, much of which is exposed light bulbs. In a play on the ceiling material the main wall opposite the kitchen was clad in unfinished, distressed tin panels creating a focal point in the home. Traditional baseboards and door casings were thrown out in lieu of blackened steel angle throughout the loft. Blackened steel was also used in combination with glass panels to create an enclosure for the office at the end of the main corridor; this allowed the light from the large window in the office to pass though while creating a private yet open space to work. The master suite features a large open bath with a sculptural freestanding tub all clad in a serene beige tile that has the feel of concrete. The kids bath is a fun play of large cobalt blue hexagon tile on the floor and rear wall of the tub juxtaposed with a bright white subway tile on the remaining walls. The kitchen features a long wall of floor to ceiling white and navy cabinetry with an adjacent 15 foot island of which half is a table for casual dining. Other interesting features of the loft are the industrial ladder up to the small elevated play area in the living room, the navy cabinetry and antique mirror clad dining niche, and the wallpapered powder room with antique mirror and blackened steel accessories.
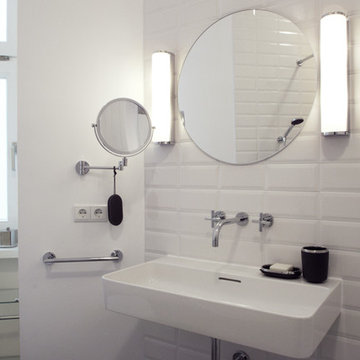
Die Farbigkeit des Raums wird durch die großformatigen, grauen Fliesen am Boden und die kleinformatigen, weißen Metrofliesen mit Facette im Wannen- und Waschtischbereich bestimmt.
Badewanne: Bette
Waschbecken: Laufen
WC: Toto
WC-Element: Geberit
Armaturen: Dornbracht
Spiegel: Zierath
Beleuchtung: Kundeneigentum
Vorhangsystem: Phos
Duschvorhang: LUIZ
Fliesen Boden: MUTINA
Fliesen Wand: Metrofliesen mit Facette 10x20cm
Fotos von Florian Goldmann
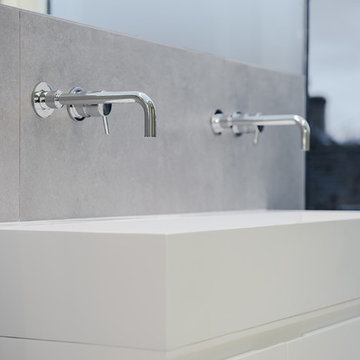
Design ideas for a small contemporary master bathroom in London with flat-panel cabinets, white cabinets, a freestanding tub, an open shower, a wall-mount toilet, beige tile, porcelain tile, beige walls, porcelain floors, a wall-mount sink, beige floor and an open shower.
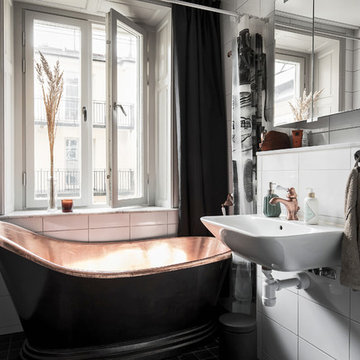
Kronfoto / Adam Helbaoui© Houzz 2017
Design ideas for a scandinavian bathroom in Stockholm with a freestanding tub, a shower/bathtub combo, white tile, a wall-mount sink and a shower curtain.
Design ideas for a scandinavian bathroom in Stockholm with a freestanding tub, a shower/bathtub combo, white tile, a wall-mount sink and a shower curtain.
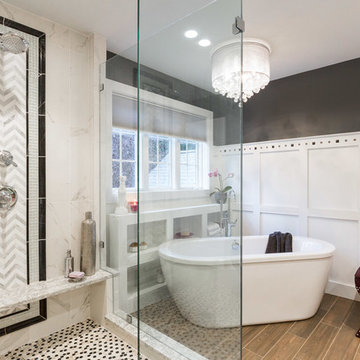
This is an example of a large transitional master bathroom in Manchester with shaker cabinets, white cabinets, a freestanding tub, an open shower, a one-piece toilet, white tile, porcelain tile, black walls, dark hardwood floors, a wall-mount sink and engineered quartz benchtops.
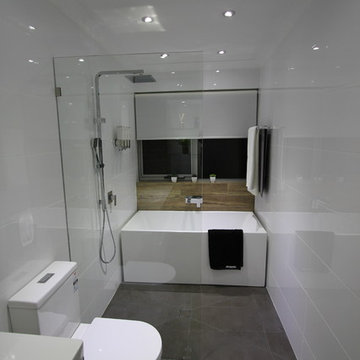
A niche in the ensuite bathroom
Inspiration for a mid-sized modern master bathroom in Perth with a wall-mount sink, a freestanding tub, an open shower, a two-piece toilet, gray tile, porcelain tile, white walls and porcelain floors.
Inspiration for a mid-sized modern master bathroom in Perth with a wall-mount sink, a freestanding tub, an open shower, a two-piece toilet, gray tile, porcelain tile, white walls and porcelain floors.
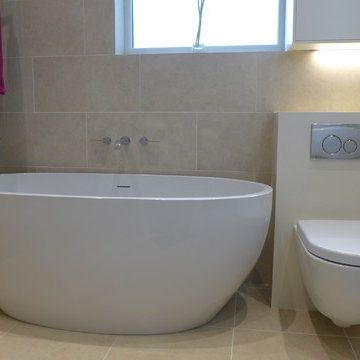
Small freestanding bath adjacent to wall hung pan makes the small bathroom feel spacious. To the left is the shower area protected by hinged glass screen when in use.
Photo - Style Within
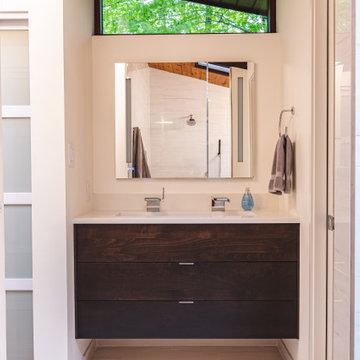
FineCraft Contractors, Inc.
Gardner Architects, LLC
This is an example of a small midcentury master bathroom in DC Metro with flat-panel cabinets, brown cabinets, a freestanding tub, an open shower, white tile, porcelain tile, pebble tile floors, a wall-mount sink, engineered quartz benchtops, grey floor, an open shower, white benchtops, a double vanity, a floating vanity and vaulted.
This is an example of a small midcentury master bathroom in DC Metro with flat-panel cabinets, brown cabinets, a freestanding tub, an open shower, white tile, porcelain tile, pebble tile floors, a wall-mount sink, engineered quartz benchtops, grey floor, an open shower, white benchtops, a double vanity, a floating vanity and vaulted.
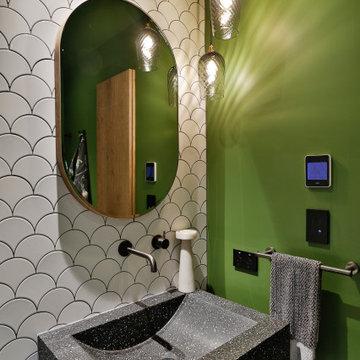
This is an example of a tropical 3/4 bathroom in Auckland with flat-panel cabinets, black cabinets, a freestanding tub, a curbless shower, a wall-mount toilet, white tile, ceramic tile, green walls, porcelain floors, a wall-mount sink, terrazzo benchtops, black floor, a hinged shower door and black benchtops.
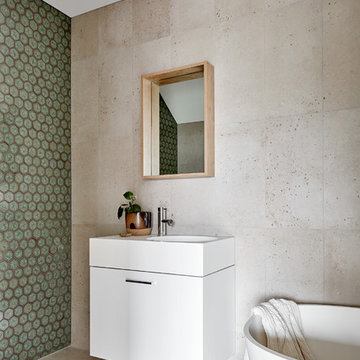
Styling by Rhiannon Orr & Mel Hasic
Urban Edge Richmond 'Crackle Glaze' Mosaics
Xtreme Concrete Tiles in 'Silver'
Vanity - Reece Omvivo Neo 700mm Wall Hung Unit
Tapware - Scala
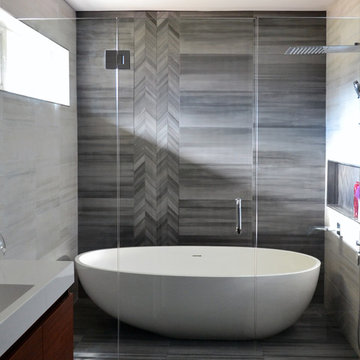
Design ideas for a small master bathroom in Chicago with flat-panel cabinets, medium wood cabinets, a freestanding tub, a curbless shower, a one-piece toilet, gray tile, porcelain tile, grey walls, porcelain floors, a wall-mount sink, grey floor, a hinged shower door and white benchtops.
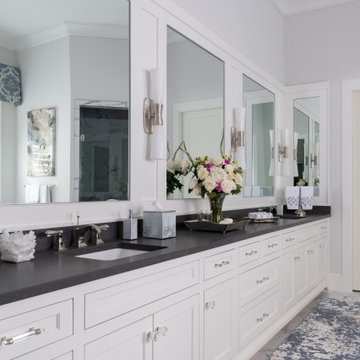
This is an example of a large transitional master bathroom in Dallas with shaker cabinets, white cabinets, a freestanding tub, a corner shower, white tile, porcelain tile, grey walls, porcelain floors, a wall-mount sink, engineered quartz benchtops, white floor, a hinged shower door, black benchtops, an enclosed toilet, a double vanity and a built-in vanity.
Bathroom Design Ideas with a Freestanding Tub and a Wall-mount Sink
4