Bathroom Design Ideas with a Freestanding Tub and a Wall-mount Sink
Refine by:
Budget
Sort by:Popular Today
141 - 160 of 3,105 photos
Item 1 of 3
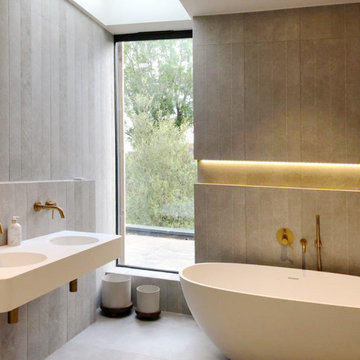
Enhancing the family bathroom experience, a generously sized window opens to the garden, complemented by a strategically placed rooflight. This thoughtful combination not only amplifies the infusion of natural light but also creates a cosy ambience, perfect for a relaxing bath time.
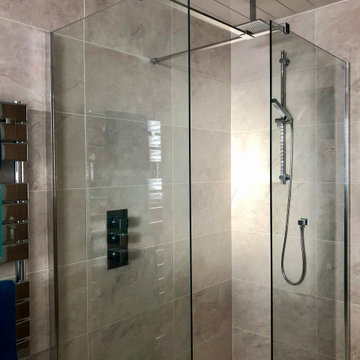
Main bathroom renovation with freestanding bath and walk in shower tray. We love the Porcelanosa feature tile & neutral colour palette!
Design ideas for a large contemporary kids bathroom in Glasgow with flat-panel cabinets, white cabinets, a freestanding tub, an open shower, a wall-mount toilet, gray tile, porcelain tile, grey walls, porcelain floors, a wall-mount sink, tile benchtops, grey floor, a hinged shower door, grey benchtops, a single vanity, a floating vanity, an enclosed toilet and timber.
Design ideas for a large contemporary kids bathroom in Glasgow with flat-panel cabinets, white cabinets, a freestanding tub, an open shower, a wall-mount toilet, gray tile, porcelain tile, grey walls, porcelain floors, a wall-mount sink, tile benchtops, grey floor, a hinged shower door, grey benchtops, a single vanity, a floating vanity, an enclosed toilet and timber.
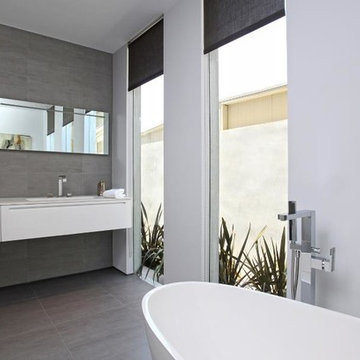
Grandview Drive Hollywood Hills modern gray & white bathroom
Inspiration for a mid-sized modern master bathroom in Los Angeles with flat-panel cabinets, white cabinets, a freestanding tub, gray tile, white walls, a wall-mount sink, grey floor, white benchtops, a single vanity, a floating vanity and recessed.
Inspiration for a mid-sized modern master bathroom in Los Angeles with flat-panel cabinets, white cabinets, a freestanding tub, gray tile, white walls, a wall-mount sink, grey floor, white benchtops, a single vanity, a floating vanity and recessed.
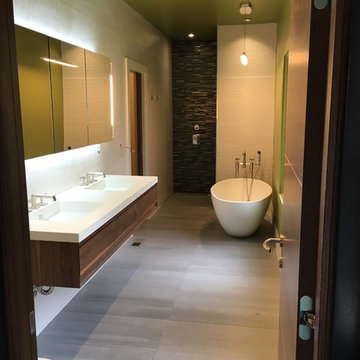
Design ideas for a mid-sized asian master bathroom in Atlanta with open cabinets, medium wood cabinets, a freestanding tub, an open shower, a two-piece toilet, grey walls, concrete floors and a wall-mount sink.

Master Bathroom Designed with luxurious materials like marble countertop with an undermount sink, flat-panel cabinets, light wood cabinets, floors are a combination of hexagon tiles and wood flooring, white walls around and an eye-catching texture bathroom wall panel. freestanding bathtub enclosed frosted hinged shower door.
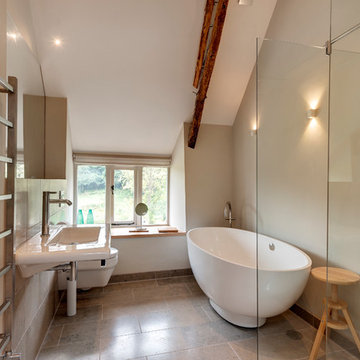
Design ideas for a mid-sized contemporary bathroom in Devon with a freestanding tub, an open shower, a wall-mount toilet, beige tile, ceramic tile, white walls, ceramic floors, a wall-mount sink and an open shower.
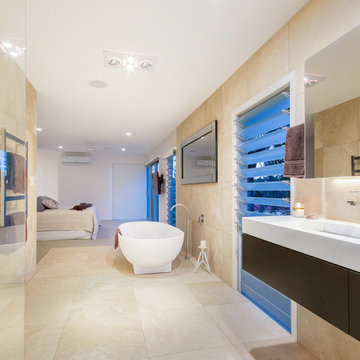
Photo of a large contemporary master bathroom in Brisbane with a freestanding tub, an open shower, marble, marble floors, a wall-mount sink and an open shower.

A lovely bathroom, with brushed gold finishes, a sumptuous shower and enormous bath and a shower toilet. The tiles are not marble but a very large practical marble effect porcelain which is perfect for easy maintenance.
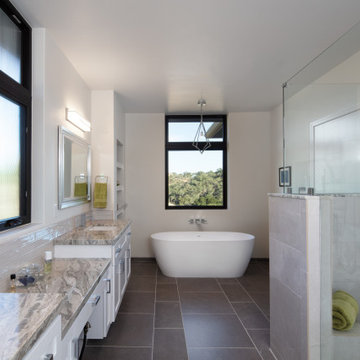
This is an example of a large transitional master bathroom in San Luis Obispo with shaker cabinets, white cabinets, a freestanding tub, a corner shower, a one-piece toilet, gray tile, porcelain tile, white walls, ceramic floors, a wall-mount sink, granite benchtops, grey floor, a hinged shower door, brown benchtops, a double vanity and a built-in vanity.
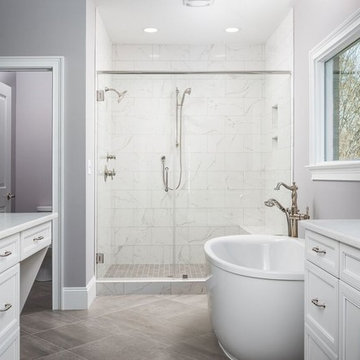
This master bath is a spa-like retreat with plenty of natural light. The oversize shower boasts plenty of space including a bench. The shower wall tile is a porcelain tile that closely resembles carrera marble giving this space a boost of luxury. Alpine white cabinets with quartz counter-tops are in keeping with the clean feel of master bath. Oversize porcelain gray floor tile set off these cabinets and the stand-alone soaking tub.
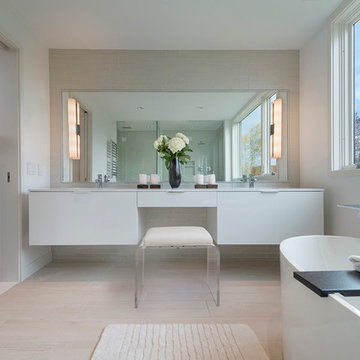
Flavin Architects collaborated with Ben Wood Studio Shanghai on the design of this modern house overlooking a blueberry farm. A contemporary design that looks at home in a traditional New England landscape, this house features many environmentally sustainable features including passive solar heat and native landscaping. The house is clad in stucco and natural wood in clear and stained finishes and also features a double height dining room with a double-sided fireplace.
Photo by: Nat Rea Photography
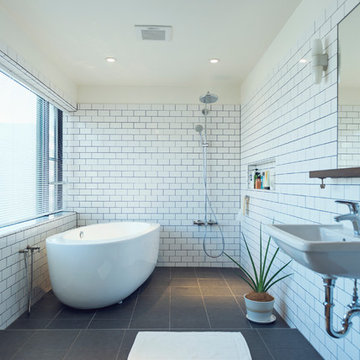
Design ideas for a contemporary master bathroom in Tokyo with a freestanding tub, a curbless shower, subway tile, white walls, a wall-mount sink, grey floor and an open shower.
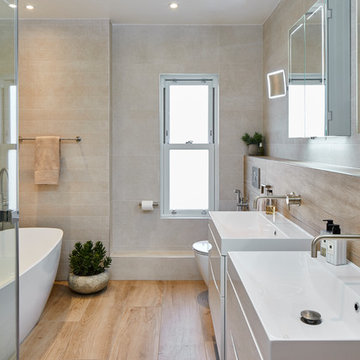
Design ideas for a scandinavian wet room bathroom in Surrey with a freestanding tub, a one-piece toilet, beige tile, ceramic tile, beige walls, ceramic floors, a wall-mount sink, brown floor, a hinged shower door and white benchtops.
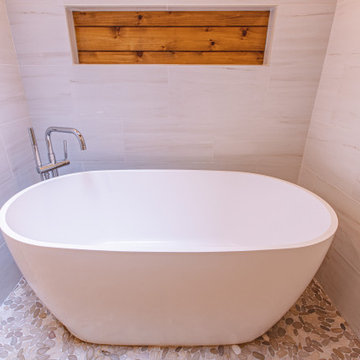
FineCraft Contractors, Inc.
Gardner Architects, LLC
Design ideas for a small midcentury master bathroom in DC Metro with flat-panel cabinets, brown cabinets, a freestanding tub, an open shower, white tile, porcelain tile, pebble tile floors, a wall-mount sink, engineered quartz benchtops, grey floor, an open shower, white benchtops, a double vanity, a floating vanity and vaulted.
Design ideas for a small midcentury master bathroom in DC Metro with flat-panel cabinets, brown cabinets, a freestanding tub, an open shower, white tile, porcelain tile, pebble tile floors, a wall-mount sink, engineered quartz benchtops, grey floor, an open shower, white benchtops, a double vanity, a floating vanity and vaulted.
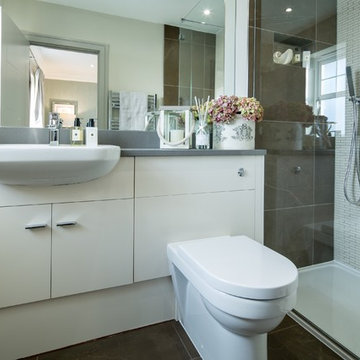
Design ideas for an expansive contemporary master bathroom in Kent with flat-panel cabinets, white cabinets, a freestanding tub, an open shower, a one-piece toilet, black and white tile, marble, white walls, marble floors, a wall-mount sink, marble benchtops, white floor, an open shower and white benchtops.
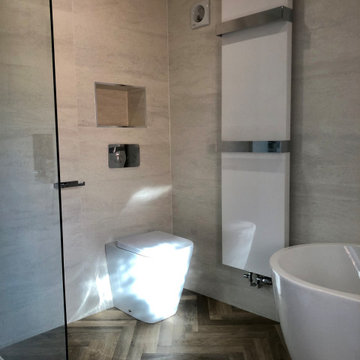
Mid-sized contemporary kids bathroom in Glasgow with flat-panel cabinets, white cabinets, a freestanding tub, an open shower, a wall-mount toilet, beige tile, porcelain tile, beige walls, vinyl floors, a wall-mount sink, brown floor, an open shower, a double vanity and a floating vanity.
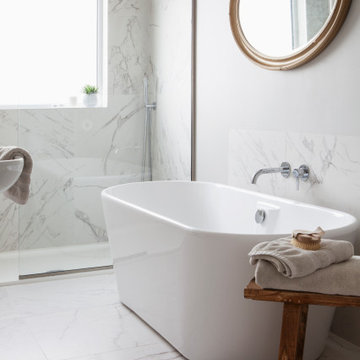
We reconfigured this space and incorporated the original airing cupboard to create a more spacious family bathroom and position a freestanding bath and large walk-in shower. The large format calacatta marble tiles provided the neutral palette for the scheme.
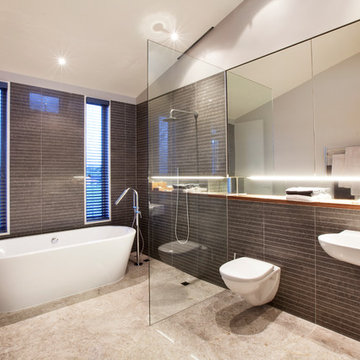
Contemporary bathroom in Hamilton with a freestanding tub, an open shower, a wall-mount toilet, brown tile, a wall-mount sink and an open shower.

Master Bathroom Designed with luxurious materials like marble countertop with an undermount sink, flat-panel cabinets, light wood cabinets, floors are a combination of hexagon tiles and wood flooring, white walls around and an eye-catching texture bathroom wall panel. freestanding bathtub enclosed frosted hinged shower door.
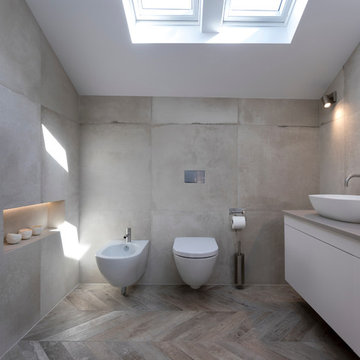
The total renovation of a wonderfully located cottage with new large oak and glass entrance hall extension & large sky frame entertainment building. Working closely with Llama Architects & Llama Projects, our Construction Division, we turned this once dated, small property into a beautiful, open plan, naturally light filled space. The Master En Suite is now a beautifully light space with new roof light windows and stylish walk in shower with Vola fittings throughout. Barn Wood doors were installed throughout the whole of the property with stylish contemporary door handles. Gorgeous concrete effect tiles for the walls and herringbone wood effect floor tiles with led lit recesses. This stylish master en suite is now a perfect complimenting space to the beautiful Master Bedroom and Dressing Room.
Bathroom Design Ideas with a Freestanding Tub and a Wall-mount Sink
8