Bathroom Design Ideas with a Freestanding Tub and a Wall-mount Sink
Refine by:
Budget
Sort by:Popular Today
121 - 140 of 3,105 photos
Item 1 of 3
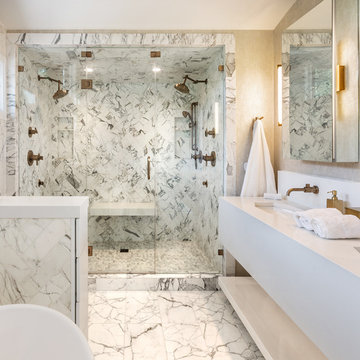
Design and collaboration with Debbie Recht Design and Modern bathroom, Photography by Doug Edmunds
This is an example of a contemporary 3/4 bathroom in Milwaukee with white cabinets, white tile, marble, white walls, marble floors, a wall-mount sink, white floor, a hinged shower door, white benchtops, a double shower, a freestanding tub and engineered quartz benchtops.
This is an example of a contemporary 3/4 bathroom in Milwaukee with white cabinets, white tile, marble, white walls, marble floors, a wall-mount sink, white floor, a hinged shower door, white benchtops, a double shower, a freestanding tub and engineered quartz benchtops.
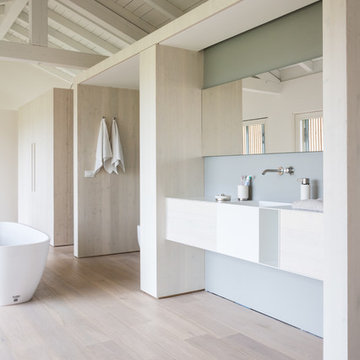
Davide Gallli
Design ideas for a large modern master bathroom in Milan with flat-panel cabinets, light wood cabinets, a freestanding tub, grey walls, light hardwood floors and a wall-mount sink.
Design ideas for a large modern master bathroom in Milan with flat-panel cabinets, light wood cabinets, a freestanding tub, grey walls, light hardwood floors and a wall-mount sink.
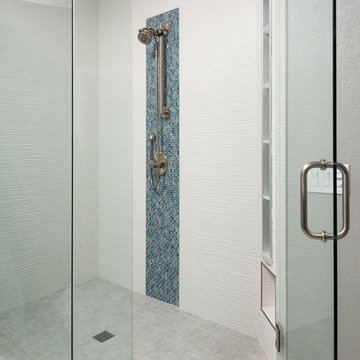
They opted to lighten up the space by choosing a textured tile for their walk-in shower. Vibrant blue hue tiles complement the space wonderfully.Scott Basile, Basile Photography
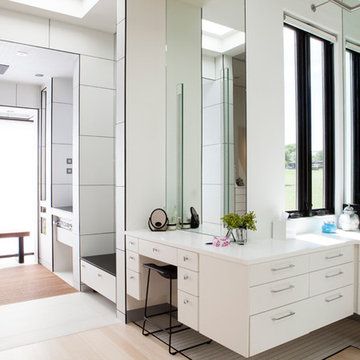
Photo of a large contemporary master bathroom in Dallas with flat-panel cabinets, white cabinets, a freestanding tub, white walls, light hardwood floors and a wall-mount sink.
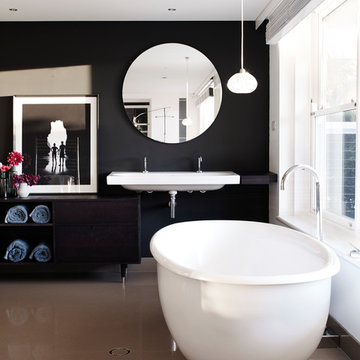
Prue Roscoe
Inspiration for a contemporary bathroom in Sydney with a wall-mount sink, a freestanding tub and black walls.
Inspiration for a contemporary bathroom in Sydney with a wall-mount sink, a freestanding tub and black walls.
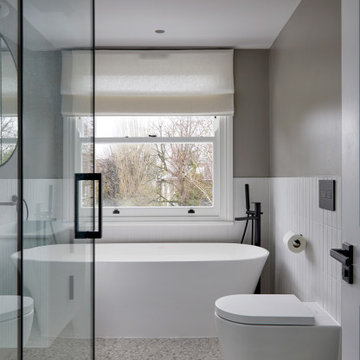
The image depicts a modern and serene bathroom design that emphasizes clean lines and a monochromatic color scheme. A freestanding bathtub under a large window creates a focal point, offering a view to the outside and allowing for natural light to enhance the tranquil atmosphere. The window is dressed with a simple, elegant roman blind, providing privacy while complementing the room's minimalist aesthetic.
The floor is laid with terrazzo tiles, whose speckled pattern adds a subtle textural element to the space. A wall-mounted toilet with a sleek, contemporary design contributes to the bathroom's modern look and functionality, while black fixtures and fittings, including the toilet paper holder and faucet, provide a striking visual contrast against the white tiled walls.
A glass shower partition adds to the open feel of the room, and the absence of unnecessary ornamentation speaks to a design philosophy that prizes simplicity and elegance. This bathroom blends practicality with a spa-like quality, creating a space that is both sophisticated and inviting.
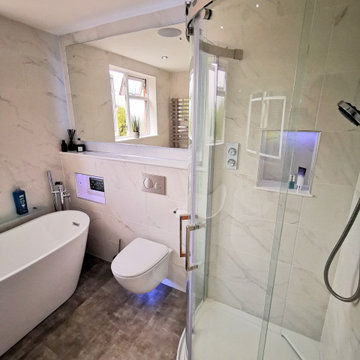
Alexa controlled ultra modern family bathroom. Voice controlled tablet that plays anything through the ceiling speakers. Automatic smart lighting, voice-controlled digital shower and fan. wireless charger and usb outlets. Dual controlled heating
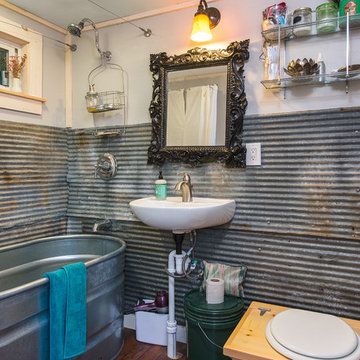
Design ideas for a small country master bathroom in Burlington with open cabinets, a freestanding tub, a shower/bathtub combo, a one-piece toilet, metal tile, dark hardwood floors and a wall-mount sink.

Modern master bathroom in Other with flat-panel cabinets, light wood cabinets, a freestanding tub, an open shower, marble, white walls, marble floors, a wall-mount sink, marble benchtops, grey floor, an open shower, grey benchtops, a double vanity, a floating vanity and exposed beam.
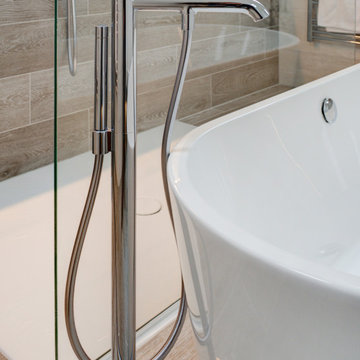
Whilst visiting our flagship Swindon showroom, the couple had viewed the extensive bathroom displays and liked the modern style and quality of the thirteen room sets. The felt products from Duravit, Majestic, Alape and Hansgrohe complemented the New England styling of their property and ground floor living space.
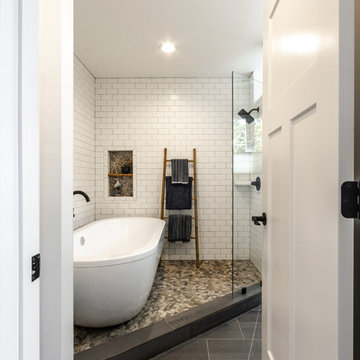
Inspiration for a large eclectic master bathroom in Other with a freestanding tub, a shower/bathtub combo, a one-piece toilet, white tile, ceramic tile, white walls, ceramic floors, a wall-mount sink and grey floor.
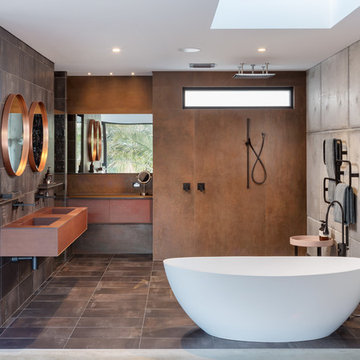
Silvertone Photography
This was a new build home, with Dorrington Homes as the builder and Retreat Design providing the kitchen and wet areas design and cabinetry. As an established importer of bespoke cabinetry, we have worked with many Perth builders over the years and are committed to working with both the client and the builder to make sure everyone’s needs at met, including notoriously tight construction schedules.
The kitchen features dark tones of Paperstone on the benchtop and cabinetry door fronts, with copper highlights. The result is a warm and inviting space that is completely unique. The ensuite is a design feet with a feature wall clad with poured concrete to set the scene for a space that is unlike any others we have created over the years. Couple that with a solid surface bath, on trend black tapware and Paperstone cabinetry and the result is an exquisite ensuite for the owners to enjoy.
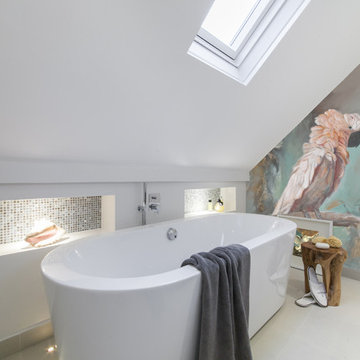
FAMILY HOME IN SURREY
The architectural remodelling, fitting out and decoration of a lovely semi-detached Edwardian house in Weybridge, Surrey.
We were approached by an ambitious couple who’d recently sold up and moved out of London in pursuit of a slower-paced life in Surrey. They had just bought this house and already had grand visions of transforming it into a spacious, classy family home.
Architecturally, the existing house needed a complete rethink. It had lots of poky rooms with a small galley kitchen, all connected by a narrow corridor – the typical layout of a semi-detached property of its era; dated and unsuitable for modern life.
MODERNIST INTERIOR ARCHITECTURE
Our plan was to remove all of the internal walls – to relocate the central stairwell and to extend out at the back to create one giant open-plan living space!
To maximise the impact of this on entering the house, we wanted to create an uninterrupted view from the front door, all the way to the end of the garden.
Working closely with the architect, structural engineer, LPA and Building Control, we produced the technical drawings required for planning and tendering and managed both of these stages of the project.
QUIRKY DESIGN FEATURES
At our clients’ request, we incorporated a contemporary wall mounted wood burning stove in the dining area of the house, with external flue and dedicated log store.
The staircase was an unusually simple design, with feature LED lighting, designed and built as a real labour of love (not forgetting the secret cloak room inside!)
The hallway cupboards were designed with asymmetrical niches painted in different colours, backlit with LED strips as a central feature of the house.
The side wall of the kitchen is broken up by three slot windows which create an architectural feel to the space.
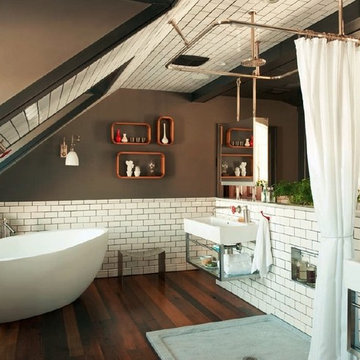
Design ideas for a large country master bathroom in New York with a freestanding tub, an open shower, white tile, subway tile, brown walls, dark hardwood floors, a wall-mount sink and a shower curtain.
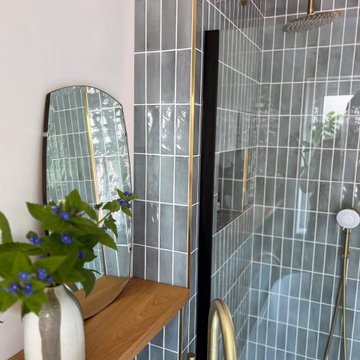
Blue vertical stacked tile bond, with a walk-in shower, freestanding bathtub, floor-mounted gold faucet, and oak shelf.
Photo of a mid-sized midcentury kids bathroom in West Midlands with flat-panel cabinets, brown cabinets, a freestanding tub, an open shower, a one-piece toilet, blue tile, ceramic tile, white walls, porcelain floors, a wall-mount sink, wood benchtops, grey floor, an open shower, brown benchtops, a niche, a single vanity and a floating vanity.
Photo of a mid-sized midcentury kids bathroom in West Midlands with flat-panel cabinets, brown cabinets, a freestanding tub, an open shower, a one-piece toilet, blue tile, ceramic tile, white walls, porcelain floors, a wall-mount sink, wood benchtops, grey floor, an open shower, brown benchtops, a niche, a single vanity and a floating vanity.
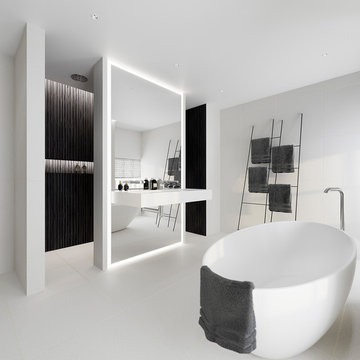
pictures by Ernest Park
work by Elite Hammer
This is an example of a large modern kids wet room bathroom in London with a freestanding tub, black tile, white tile, mosaic tile, ceramic floors, a wall-mount sink, an open shower, white walls and white floor.
This is an example of a large modern kids wet room bathroom in London with a freestanding tub, black tile, white tile, mosaic tile, ceramic floors, a wall-mount sink, an open shower, white walls and white floor.
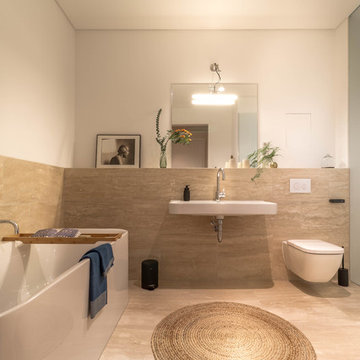
Anto Jularic
Mid-sized contemporary 3/4 bathroom in Berlin with a freestanding tub, a wall-mount toilet, beige tile, stone slab, limestone floors, a wall-mount sink, beige floor and white walls.
Mid-sized contemporary 3/4 bathroom in Berlin with a freestanding tub, a wall-mount toilet, beige tile, stone slab, limestone floors, a wall-mount sink, beige floor and white walls.
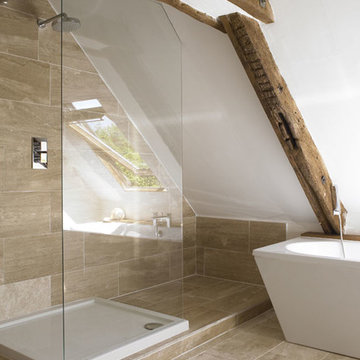
This bathroom was created in the attic space, although contemporary fittings they worked well with the traditional oak beams.
Inspiration for a small contemporary master bathroom in Sydney with a freestanding tub, an open shower, a wall-mount toilet, beige tile, stone tile, beige walls, limestone floors, a wall-mount sink and wood benchtops.
Inspiration for a small contemporary master bathroom in Sydney with a freestanding tub, an open shower, a wall-mount toilet, beige tile, stone tile, beige walls, limestone floors, a wall-mount sink and wood benchtops.
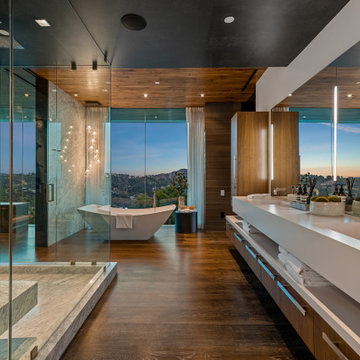
Benedict Canyon Beverly Hills luxury spa style primary bathroom with marble shower, freestanding tub, and views
Photo of a large modern master bathroom in Los Angeles with a freestanding tub, an alcove shower, gray tile, marble, a wall-mount sink, brown floor, a hinged shower door, white benchtops, a shower seat, a double vanity and a floating vanity.
Photo of a large modern master bathroom in Los Angeles with a freestanding tub, an alcove shower, gray tile, marble, a wall-mount sink, brown floor, a hinged shower door, white benchtops, a shower seat, a double vanity and a floating vanity.
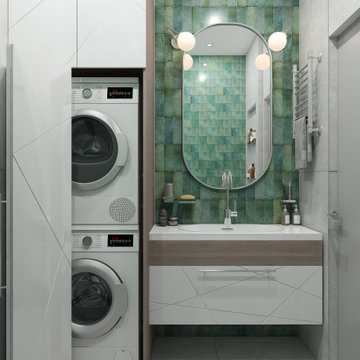
Нестандартная планировка и небольшая площадь квартиры.Обязательным условием заказчиков было размещение стиральной и сушильной машинок в ванной, большая ванна и большой умывальник.
Bathroom Design Ideas with a Freestanding Tub and a Wall-mount Sink
7