All Showers Bathroom Design Ideas with a Freestanding Tub
Refine by:
Budget
Sort by:Popular Today
81 - 100 of 126,012 photos
Item 1 of 3
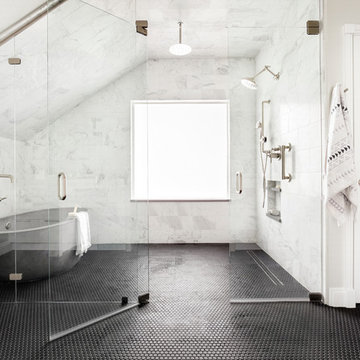
Meagan Larsen Photography
Inspiration for a contemporary master wet room bathroom in Denver with a freestanding tub, beige walls, black floor and a hinged shower door.
Inspiration for a contemporary master wet room bathroom in Denver with a freestanding tub, beige walls, black floor and a hinged shower door.
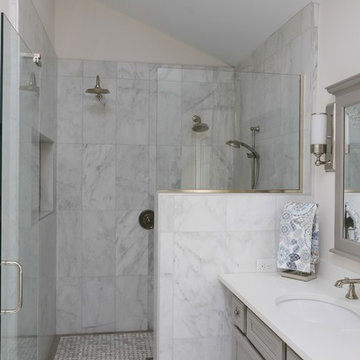
This main bath suite is a dream come true for my client. We worked together to fix the architects weird floor plan. Now the plan has the free standing bathtub in perfect position. We also fixed the plan for the master bedroom and dual His/Her closets. The marble shower and floor with inlaid tile rug, gray cabinets and Sherwin Williams #SW7001 Marshmallow walls complete the vision! Cat Wilborne Photgraphy
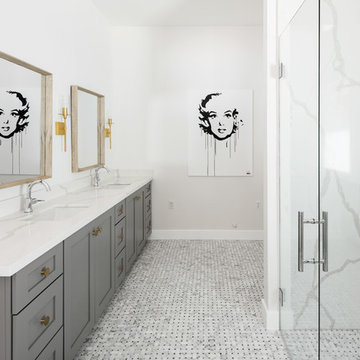
Large transitional master bathroom in Phoenix with shaker cabinets, grey cabinets, a curbless shower, white walls, an undermount sink, grey floor, a hinged shower door, a freestanding tub, a two-piece toilet, white tile, marble, marble floors, laminate benchtops and white benchtops.
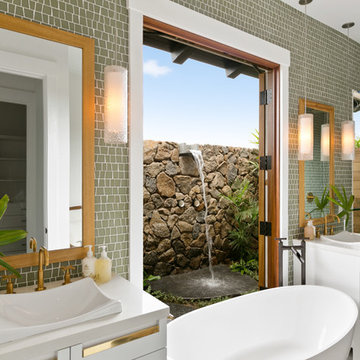
The guest bath features floor to ceiling glass tile in a calming sage green, while the freestanding cabinets are a bright white. Behind the freestanding tub teak shutters open to the bathroom's private garden and outdoor shower. The walls are lava rock and the shower head is a custom stone waterfall. The teak mirrors are framed by glass pendants. The gold fixtures add a pop of glamour to the all white vanities and the soft green of the shower. The shower floor is gray pebbles to compliment the gray floor and the lava rock outside in the garden.
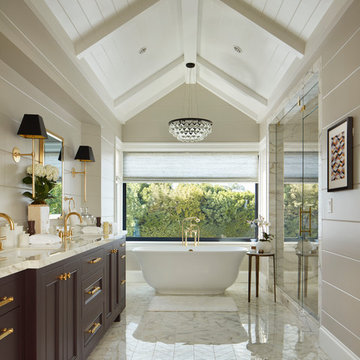
Lindsay Chambers Design, Roger Davies Photography
Photo of a mid-sized traditional master bathroom in Los Angeles with purple cabinets, a freestanding tub, white tile, marble, an undermount sink, marble benchtops, a hinged shower door, recessed-panel cabinets, an alcove shower, beige walls and white floor.
Photo of a mid-sized traditional master bathroom in Los Angeles with purple cabinets, a freestanding tub, white tile, marble, an undermount sink, marble benchtops, a hinged shower door, recessed-panel cabinets, an alcove shower, beige walls and white floor.
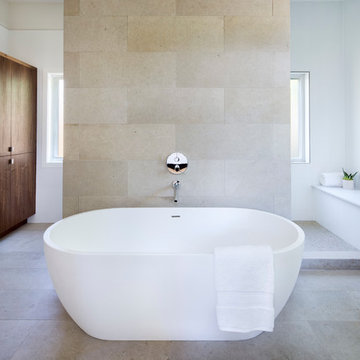
Photo: Paul Finkel
Design ideas for a mid-sized contemporary master bathroom in Austin with a freestanding tub, gray tile, white walls, limestone, an open shower, porcelain floors, beige floor and an open shower.
Design ideas for a mid-sized contemporary master bathroom in Austin with a freestanding tub, gray tile, white walls, limestone, an open shower, porcelain floors, beige floor and an open shower.
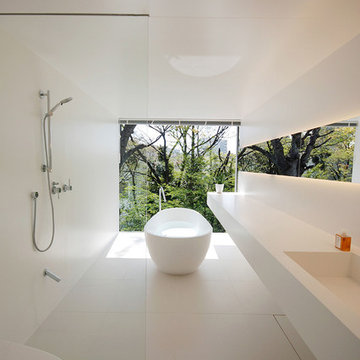
Tokyo, Japan
Residence
2014
Inspiration for a modern wet room bathroom in Tokyo Suburbs with a freestanding tub, a one-piece toilet, white tile, white walls, an integrated sink, white floor and an open shower.
Inspiration for a modern wet room bathroom in Tokyo Suburbs with a freestanding tub, a one-piece toilet, white tile, white walls, an integrated sink, white floor and an open shower.
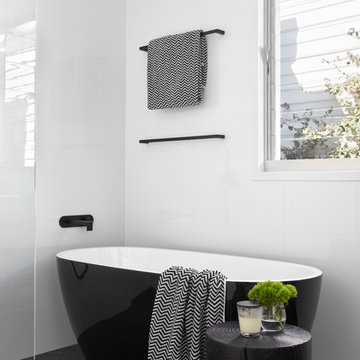
Tom Roe Photography
This is an example of a mid-sized contemporary master bathroom in Melbourne with a freestanding tub, an open shower, white walls, light wood cabinets, multi-coloured tile, mosaic tile, a drop-in sink, solid surface benchtops and black benchtops.
This is an example of a mid-sized contemporary master bathroom in Melbourne with a freestanding tub, an open shower, white walls, light wood cabinets, multi-coloured tile, mosaic tile, a drop-in sink, solid surface benchtops and black benchtops.
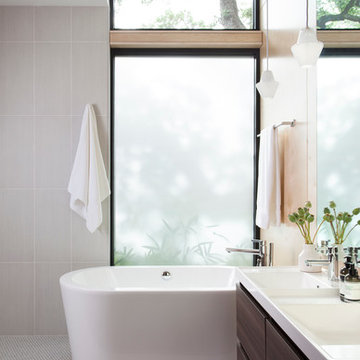
Ryann Ford Photography
Design ideas for a large contemporary master wet room bathroom in Austin with flat-panel cabinets, dark wood cabinets, a freestanding tub, concrete floors, solid surface benchtops, gray tile, porcelain tile, grey walls, an integrated sink, grey floor and an open shower.
Design ideas for a large contemporary master wet room bathroom in Austin with flat-panel cabinets, dark wood cabinets, a freestanding tub, concrete floors, solid surface benchtops, gray tile, porcelain tile, grey walls, an integrated sink, grey floor and an open shower.
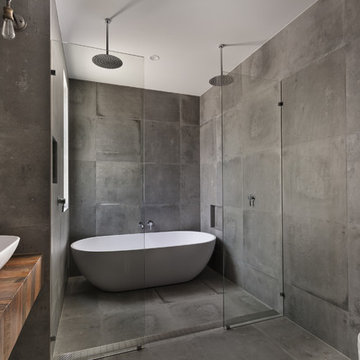
Photo of a large industrial master bathroom in San Diego with a freestanding tub, a double shower, gray tile, grey walls, concrete floors, a vessel sink, wood benchtops, open cabinets, medium wood cabinets, a wall-mount toilet and brown benchtops.
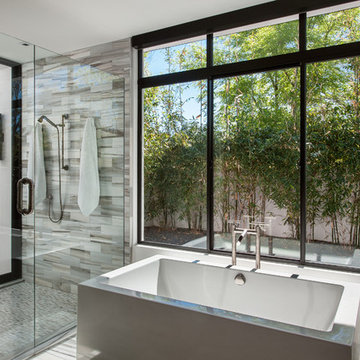
Praised for its visually appealing, modern yet comfortable design, this Scottsdale residence took home the gold in the 2014 Design Awards from Professional Builder magazine. Built by Calvis Wyant Luxury Homes, the 5,877-square-foot residence features an open floor plan that includes Western Window Systems’ multi-slide pocket doors to allow for optimal inside-to-outside flow. Tropical influences such as covered patios, a pool, and reflecting ponds give the home a lush, resort-style feel.
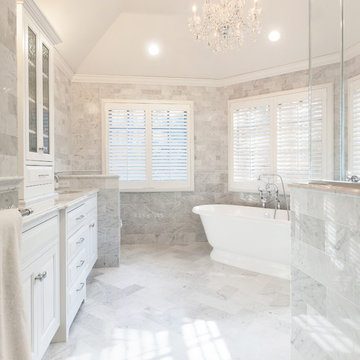
Master bathroom suite in a classic design of white inset cabinetry, tray ceiling finished with crown molding. The free standing Victoria Albert tub set on a marble stage and stunning chandelier. The flooring is marble in a herring bone pattern and walls are subway.
Photos by Blackstock Photography
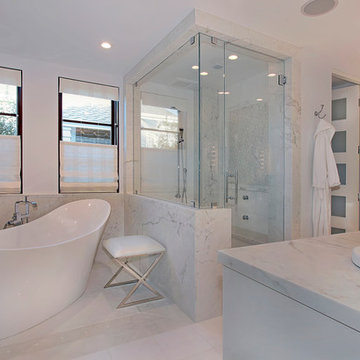
Designed By: Richard Bustos Photos By: Jeri Koegel
Ron and Kathy Chaisson have lived in many homes throughout Orange County, including three homes on the Balboa Peninsula and one at Pelican Crest. But when the “kind of retired” couple, as they describe their current status, decided to finally build their ultimate dream house in the flower streets of Corona del Mar, they opted not to skimp on the amenities. “We wanted this house to have the features of a resort,” says Ron. “So we designed it to have a pool on the roof, five patios, a spa, a gym, water walls in the courtyard, fire-pits and steam showers.”
To bring that five-star level of luxury to their newly constructed home, the couple enlisted Orange County’s top talent, including our very own rock star design consultant Richard Bustos, who worked alongside interior designer Trish Steel and Patterson Custom Homes as well as Brandon Architects. Together the team created a 4,500 square-foot, five-bedroom, seven-and-a-half-bathroom contemporary house where R&R get top billing in almost every room. Two stories tall and with lots of open spaces, it manages to feel spacious despite its narrow location. And from its third floor patio, it boasts panoramic ocean views.
“Overall we wanted this to be contemporary, but we also wanted it to feel warm,” says Ron. Key to creating that look was Richard, who selected the primary pieces from our extensive portfolio of top-quality furnishings. Richard also focused on clean lines and neutral colors to achieve the couple’s modern aesthetic, while allowing both the home’s gorgeous views and Kathy’s art to take center stage.
As for that mahogany-lined elevator? “It’s a requirement,” states Ron. “With three levels, and lots of entertaining, we need that elevator for keeping the bar stocked up at the cabana, and for our big barbecue parties.” He adds, “my wife wears high heels a lot of the time, so riding the elevator instead of taking the stairs makes life that much better for her.”
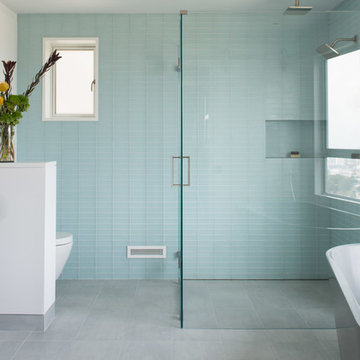
Brittany M. Powell
This is an example of a small modern bathroom in San Francisco with an integrated sink, flat-panel cabinets, medium wood cabinets, a freestanding tub, a curbless shower, a wall-mount toilet, gray tile, glass tile, white walls and porcelain floors.
This is an example of a small modern bathroom in San Francisco with an integrated sink, flat-panel cabinets, medium wood cabinets, a freestanding tub, a curbless shower, a wall-mount toilet, gray tile, glass tile, white walls and porcelain floors.
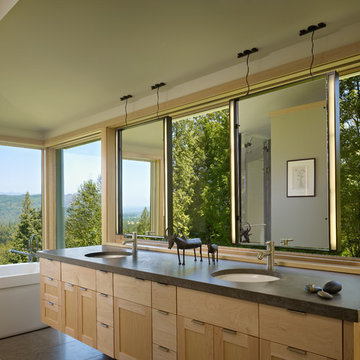
The Fall City Renovation began with a farmhouse on a hillside overlooking the Snoqualmie River valley, about 30 miles east of Seattle. On the main floor, the walls between the kitchen and dining room were removed, and a 25-ft. long addition to the kitchen provided a continuous glass ribbon around the limestone kitchen counter. The resulting interior has a feeling similar to a fire look-out tower in the national forest. Adding to the open feeling, a custom island table was created using reclaimed elm planks and a blackened steel base, with inlaid limestone around the sink area. Sensuous custom blown-glass light fixtures were hung over the existing dining table. The completed kitchen-dining space is serene, light-filled and dominated by the sweeping view of the Snoqualmie Valley.
The second part of the renovation focused on the master bathroom. Similar to the design approach in the kitchen, a new addition created a continuous glass wall, with wonderful views of the valley. The blackened steel-frame vanity mirrors were custom-designed, and they hang suspended in front of the window wall. LED lighting has been integrated into the steel frames. The tub is perched in front of floor-to-ceiling glass, next to a curvilinear custom bench in Sapele wood and steel. Limestone counters and floors provide material continuity in the space.
Sustainable design practice included extensive use of natural light to reduce electrical demand, low VOC paints, LED lighting, reclaimed elm planks at the kitchen island, sustainably harvested hardwoods, and natural stone counters. New exterior walls using 2x8 construction achieved 40% greater insulation value than standard wall construction.
Photo: Benjamin Benschneider
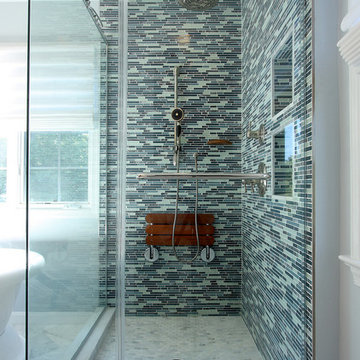
Remodeled by Murphy's Design.
Inspiration for a mid-sized contemporary master bathroom in DC Metro with an alcove shower, blue tile, matchstick tile, shaker cabinets, dark wood cabinets, a freestanding tub, blue walls, marble floors, an undermount sink, marble benchtops, a niche and a shower seat.
Inspiration for a mid-sized contemporary master bathroom in DC Metro with an alcove shower, blue tile, matchstick tile, shaker cabinets, dark wood cabinets, a freestanding tub, blue walls, marble floors, an undermount sink, marble benchtops, a niche and a shower seat.
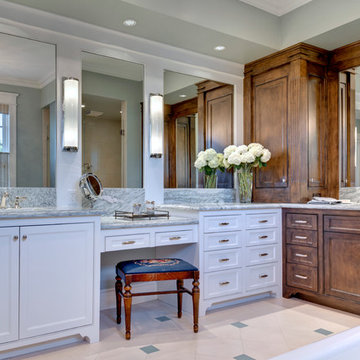
Charles Smith
This is an example of a traditional bathroom in Dallas with an undermount sink, white cabinets, a freestanding tub, a corner shower and recessed-panel cabinets.
This is an example of a traditional bathroom in Dallas with an undermount sink, white cabinets, a freestanding tub, a corner shower and recessed-panel cabinets.
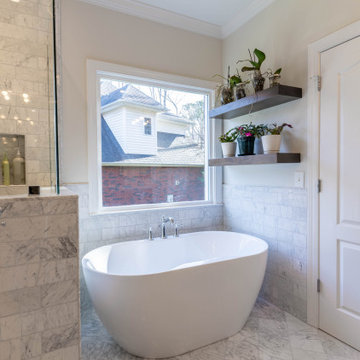
These bathroom renovations unfold a story of renewal, where once-quaint bathrooms are now super spacious, with no shortage of storage solutions, and distinctive tile designs for a touch of contemporary opulence. With an emphasis on modernity, these revamped bathrooms are the perfect place to get ready in the morning, enjoy a luxurious self-care moment, and unwind in the evenings!

Main Bathroom Suite
Large modern master bathroom in Portland with shaker cabinets, light wood cabinets, a freestanding tub, a corner shower, a two-piece toilet, brown tile, wood-look tile, white walls, porcelain floors, an undermount sink, engineered quartz benchtops, white floor, a hinged shower door, white benchtops, an enclosed toilet, a double vanity and a floating vanity.
Large modern master bathroom in Portland with shaker cabinets, light wood cabinets, a freestanding tub, a corner shower, a two-piece toilet, brown tile, wood-look tile, white walls, porcelain floors, an undermount sink, engineered quartz benchtops, white floor, a hinged shower door, white benchtops, an enclosed toilet, a double vanity and a floating vanity.

The image showcases a chic and contemporary bathroom vanity area with a focus on clean lines and monochromatic tones. The vanity cabinet features a textured front with vertical grooves, painted in a crisp white that contrasts with the sleek black handles and faucet. This combination of black and white creates a bold, graphic look that is both modern and timeless.
Above the vanity, a round mirror with a thin black frame reflects the clean aesthetic of the space, complementing the other black accents. The wall behind the vanity is partially tiled with white subway tiles, adding a classic bathroom touch that meshes well with the contemporary features.
A two-bulb wall sconce is mounted above the mirror, providing ample lighting with a minimalist design that doesn't detract from the overall simplicity of the decor. To the right, a towel ring holds a white towel, continuing the black and white theme.
This bathroom design is an excellent example of how minimalist design can be warm and inviting while still maintaining a sleek and polished look. The careful balance of textures, colors, and lighting creates an elegant space that is functional and stylish.
All Showers Bathroom Design Ideas with a Freestanding Tub
5