Bathroom Design Ideas with a Hinged Shower Door and a Niche
Sort by:Popular Today
41 - 60 of 16,222 photos
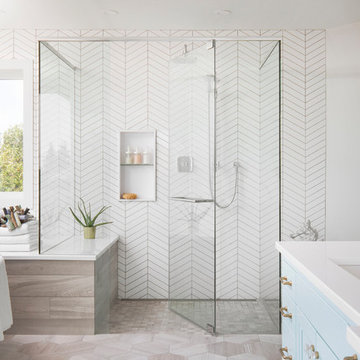
Photo of a large transitional master bathroom in Calgary with recessed-panel cabinets, blue cabinets, white walls, an undermount sink, grey floor, white benchtops, a freestanding tub, an alcove shower, porcelain tile, engineered quartz benchtops, a hinged shower door, a niche and a shower seat.
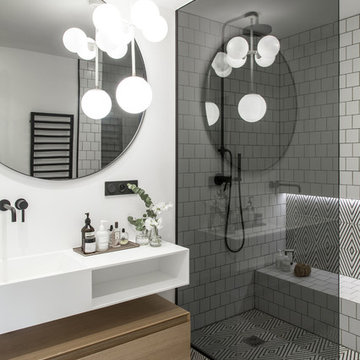
Photo : BCDF Studio
Mid-sized contemporary master bathroom in Paris with flat-panel cabinets, light wood cabinets, white tile, subway tile, white walls, multi-coloured floor, white benchtops, an open shower, cement tiles, a console sink, solid surface benchtops, a hinged shower door, a niche, a single vanity and a floating vanity.
Mid-sized contemporary master bathroom in Paris with flat-panel cabinets, light wood cabinets, white tile, subway tile, white walls, multi-coloured floor, white benchtops, an open shower, cement tiles, a console sink, solid surface benchtops, a hinged shower door, a niche, a single vanity and a floating vanity.
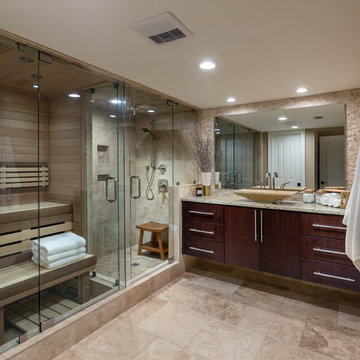
This beautiful custom spa like bathroom features a glass surround shower with rain shower and private sauna, granite counter tops with floating vanity and travertine stone floors.

Finalment els banys es projecten revestits de microquarz en parets i paviment. Aquest revestiment és continu i s’escull d’un color beige que combina amb les aixetes daurades.
Un sol material que soluciona cada espai, inclús l’interior de les dutxes!
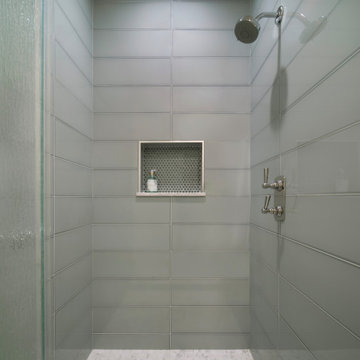
Picture perfect style and a coastal chic design enhance this girl's bath. The Jack and Jill layout provides each user with their own vanity area separated by a shared toilet and shower area. With ample storage, updated finishes, durable engineered quartz countertops and chrome accents for the faucets, this kid's bath is fit for the twin girls who share it.
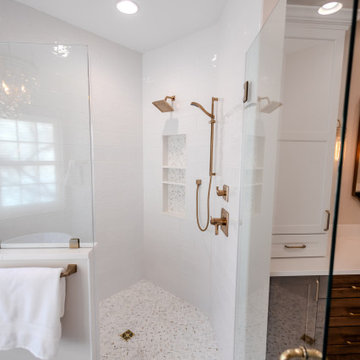
Large transitional master bathroom in Baltimore with shaker cabinets, brown cabinets, a freestanding tub, a curbless shower, white tile, porcelain tile, beige walls, porcelain floors, an undermount sink, engineered quartz benchtops, beige floor, a hinged shower door, white benchtops, a niche, a double vanity and a built-in vanity.
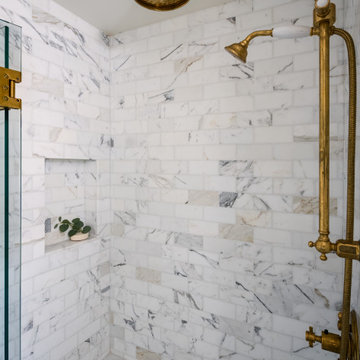
Beautiful Marble enhances this spectacular compact bathroom in a historic home. Unlacquered brass hardware will patina with time and is true to the character of this vintage dwelling.
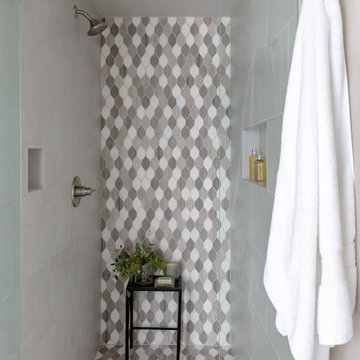
Inspiration for an eclectic 3/4 bathroom in Dallas with multi-coloured tile, an alcove shower, a hinged shower door and a niche.

Design ideas for a large transitional master bathroom in Atlanta with shaker cabinets, white cabinets, a freestanding tub, a corner shower, a wall-mount toilet, white tile, ceramic tile, beige walls, ceramic floors, a drop-in sink, engineered quartz benchtops, beige floor, a hinged shower door, white benchtops, a niche, a double vanity, a built-in vanity and exposed beam.

✨ Step into Serenity: Zen-Luxe Bathroom Retreat ✨ Nestled in Piedmont, our latest project embodies the perfect fusion of tranquility and opulence. ?? Soft muted tones set the stage for a spa-like haven, where every detail is meticulously curated to evoke a sense of calm and luxury.
The walls of this divine retreat are adorned with a luxurious plaster-like coating known as tadelakt—a technique steeped in centuries of Moroccan tradition. ?✨ But what sets tadelakt apart is its remarkable waterproof, water-repellent, and mold/mildew-resistant properties, making it the ultimate choice for bathrooms and kitchens alike. Talk about style meeting functionality!
As you step into this space, you're enveloped in an aura of pure relaxation, akin to the ambiance of a luxury hotel spa. ?✨ It's a sanctuary where stresses melt away, and every moment is an indulgent escape.
Join us on this journey to serenity, where luxury meets tranquility in perfect harmony. ?

Carrara Marble is used as an elegant touch to the shower curb for this walk-in shower.
Small traditional 3/4 bathroom in Portland with recessed-panel cabinets, dark wood cabinets, an alcove shower, a one-piece toilet, blue tile, ceramic tile, blue walls, ceramic floors, a drop-in sink, marble benchtops, white floor, a hinged shower door, white benchtops, a niche, a single vanity, a built-in vanity and wallpaper.
Small traditional 3/4 bathroom in Portland with recessed-panel cabinets, dark wood cabinets, an alcove shower, a one-piece toilet, blue tile, ceramic tile, blue walls, ceramic floors, a drop-in sink, marble benchtops, white floor, a hinged shower door, white benchtops, a niche, a single vanity, a built-in vanity and wallpaper.

Design ideas for a transitional bathroom in San Francisco with shaker cabinets, white cabinets, a curbless shower, beige tile, an undermount sink, black floor, a hinged shower door, grey benchtops, a niche, a double vanity and a built-in vanity.

Primary suite remodel; aging in place with curbless shower entry, heated floors, double vanity, electric in the medicine cabinet for toothbrush and shaver. Electric in vanity drawer for hairdryer. Under cabinet lighting on a sensor. Attached primary closet.

The walk-in shower consists of a non-slop onyx floor plan, tiled walls, niche, and corner foot ledge.
Photo of a large traditional master bathroom in Milwaukee with recessed-panel cabinets, beige cabinets, an alcove shower, a one-piece toilet, grey walls, ceramic floors, an undermount sink, engineered quartz benchtops, multi-coloured floor, a hinged shower door, white benchtops, a niche, a single vanity and a built-in vanity.
Photo of a large traditional master bathroom in Milwaukee with recessed-panel cabinets, beige cabinets, an alcove shower, a one-piece toilet, grey walls, ceramic floors, an undermount sink, engineered quartz benchtops, multi-coloured floor, a hinged shower door, white benchtops, a niche, a single vanity and a built-in vanity.

Photo of a small modern master bathroom in New York with furniture-like cabinets, light wood cabinets, an alcove shower, a two-piece toilet, beige tile, porcelain tile, white walls, porcelain floors, an integrated sink, glass benchtops, beige floor, a hinged shower door, white benchtops, a niche, a single vanity and a floating vanity.

Designer: Rochelle McAvin
Photographer: Karen Palmer
Welcome to our stunning mid-century kitchen and bath makeover, designed with function and color. This home renovation seamlessly combines the timeless charm of mid-century modern aesthetics with the practicality and functionality required by a busy family. Step into a home where classic meets contemporary and every detail has been carefully curated to enhance both style and convenience.
Kitchen Transformation:
The heart of the home has been revitalized with a fresh, open-concept design.
Sleek Cabinetry: Crisp, clean lines dominate the kitchen's custom-made cabinets, offering ample storage space while maintaining cozy vibes. Rich, warm wood tones complement the overall aesthetic.
Quartz Countertops: Durable and visually stunning, the quartz countertops bring a touch of luxury to the space. They provide ample room for food preparation and family gatherings.
Statement Lighting: 2 central pendant light fixtures, inspired by mid-century design, illuminates the kitchen with a warm, inviting glow.
Bath Oasis:
Our mid-century bath makeover offers a tranquil retreat for the primary suite. It combines retro-inspired design elements with contemporary comforts.
Patterned Tiles: Vibrant, geometric floor tiles create a playful yet sophisticated atmosphere. The black and white motif exudes mid-century charm and timeless elegance.
Floating Vanity: A sleek, vanity with clean lines maximizes floor space and provides ample storage for toiletries and linens.
Frameless Glass Shower: The bath features a modern, frameless glass shower enclosure, offering a spa-like experience for relaxation and rejuvenation.
Natural Light: Large windows in the bathroom allow natural light to flood the space, creating a bright and airy atmosphere.
Storage Solutions: Thoughtful storage solutions, including built-in niches and shelving, keep the bathroom organized and clutter-free.
This mid-century kitchen and bath makeover is the perfect blend of style and functionality, designed to accommodate the needs of a young family. It celebrates the iconic design of the mid-century era while embracing the modern conveniences that make daily life a breeze.

Design ideas for a mid-sized contemporary kids bathroom in London with grey cabinets, an alcove tub, a shower/bathtub combo, a wall-mount toilet, gray tile, porcelain tile, grey walls, porcelain floors, an integrated sink, grey floor, a hinged shower door, a niche, a single vanity, a floating vanity and flat-panel cabinets.

Fully remodeled master bathroom was reimaged to fit the lifestyle and personality of the client. Complete with a full-sized freestanding bathtub, customer vanity, wall mounted fixtures and standalone shower.

© Lassiter Photography | ReVisionCharlotte.com
Inspiration for a small transitional master bathroom in Charlotte with recessed-panel cabinets, medium wood cabinets, an alcove shower, a two-piece toilet, white tile, ceramic tile, beige walls, porcelain floors, an undermount sink, engineered quartz benchtops, white floor, a hinged shower door, white benchtops, a niche, a single vanity and a built-in vanity.
Inspiration for a small transitional master bathroom in Charlotte with recessed-panel cabinets, medium wood cabinets, an alcove shower, a two-piece toilet, white tile, ceramic tile, beige walls, porcelain floors, an undermount sink, engineered quartz benchtops, white floor, a hinged shower door, white benchtops, a niche, a single vanity and a built-in vanity.

A custom motorized roman shade adds softness to the space and creates privacy when needed.
Mid-sized country master bathroom in Denver with raised-panel cabinets, medium wood cabinets, a freestanding tub, a corner shower, blue tile, white walls, porcelain floors, an undermount sink, quartzite benchtops, white floor, a hinged shower door, white benchtops, a niche, a double vanity and a built-in vanity.
Mid-sized country master bathroom in Denver with raised-panel cabinets, medium wood cabinets, a freestanding tub, a corner shower, blue tile, white walls, porcelain floors, an undermount sink, quartzite benchtops, white floor, a hinged shower door, white benchtops, a niche, a double vanity and a built-in vanity.
Bathroom Design Ideas with a Hinged Shower Door and a Niche
3