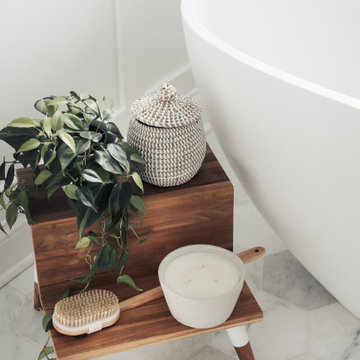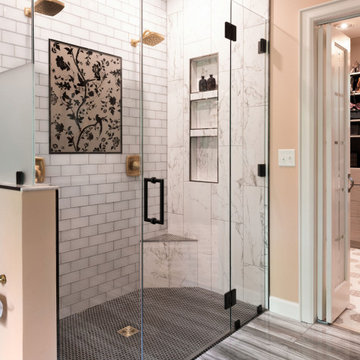Bathroom Design Ideas with a Hinged Shower Door and a Niche
Refine by:
Budget
Sort by:Popular Today
141 - 160 of 16,222 photos
Item 1 of 3

We updated this century-old iconic Edwardian San Francisco home to meet the homeowners' modern-day requirements while still retaining the original charm and architecture. The color palette was earthy and warm to play nicely with the warm wood tones found in the original wood floors, trim, doors and casework.

The neighboring guest bath perfectly complements every detail of the guest bedroom. Crafted with feminine touches from the soft blue vanity and herringbone tiled shower, gold plumbing, and antiqued elements found in the mirror and sconces.

Serene and inviting, this primary bathroom received a full renovation with new, modern amenities. A custom white oak vanity and low maintenance stone countertop provides a clean and polished space. Handmade tiles combined with soft brass fixtures, creates a luxurious shower for two. The generous, sloped, soaking tub allows for relaxing baths by candlelight. The result is a soft, neutral, timeless bathroom retreat.

Inspiration for a mid-sized contemporary 3/4 bathroom in San Francisco with recessed-panel cabinets, grey cabinets, an alcove shower, a two-piece toilet, gray tile, porcelain tile, grey walls, porcelain floors, an undermount sink, engineered quartz benchtops, grey floor, a hinged shower door, white benchtops, a niche, a double vanity and a freestanding vanity.

This little coastal bathroom is full of fun surprises. The NativeTrails shell vessel sink is our star. The blue toned herringbone shower wall tiles are interesting and lovely. The blues bring out the blue chips in the terrazzo flooring which reminds us of a sandy beach. The half glass panel keeps the room feeling spacious and open when bathing. The herringbone pattern on the beachy wood floating vanity connects to the shower pattern. We get a little bling with the copper mirror and vanity hardware. Fun baskets add a tidy look to the open linen closet. A once dark and generic guest bathroom has been transformed into a bright, welcoming, and beachy space that makes a statement.

The now dated 90s bath Katie spent her childhood splashing in underwent a full-scale renovation under her direction. The goal: Bring it down to the studs and make it new, without wiping away its roots. Details and materials were carefully selected to capitalize on the room’s architecture and to embrace the home’s traditional form. The result is a bathroom that feels like it should have been there from the start. Featured on HAVEN and in Rue Magazine Spring 2022.

We created this colorful bathroom for the daughter, incorporating her favorite colors. This modern tile pattern pairs with a white oak floating vanity. The tile pattern flows up from the floor and is carried up the wall as the backsplash to create a stunning focal wall.

Notably centered to capture all reflections, this intentionally-crafted knotty pine vanity and linen closet illuminates the space with intricate millwork and finishes. A perfect mix of metals and tiles with keen details to bring this vision to life! Custom black grid shower glass anchors the depth of the room with calacatta and arabascato marble accents. Chrome fixtures and accessories with pops of champagne bronze. Shaker-style board and batten trim wraps the walls and vanity mirror to bring warm and dimension.

We took a dated bathroom that you had to walk through the shower to get to the outdoors, covered in cream polished marble and gave it a completely new look. The function of this bathroom is outstanding from the large shower with dual heads to the extensive vanity with a sitting area for the misses to put on her makeup. We even hid a hamper in the pullout linen tower. Easy maintenance with porcelian tiles in the shower and a beautiful tile accent featured at the tub.

Blue and white recycled glass tile is the show stopping feature wall of this guest bathroom. We coupled it with large scale white side walls and a small gray hexagon on the shower floor.

Inspiration for a large transitional master bathroom in Chicago with flat-panel cabinets, brown cabinets, a corner shower, a bidet, pink tile, glass tile, white walls, concrete floors, an undermount sink, engineered quartz benchtops, blue floor, a hinged shower door, white benchtops, a niche and a single vanity.

A simple but bold moment in this secondary bathroom designed by Kennedy Cole Interior Design.
Mid-sized midcentury 3/4 bathroom in Orange County with furniture-like cabinets, medium wood cabinets, a two-piece toilet, blue tile, ceramic tile, white walls, concrete floors, an undermount sink, engineered quartz benchtops, grey floor, a hinged shower door, white benchtops, a niche, a single vanity and a freestanding vanity.
Mid-sized midcentury 3/4 bathroom in Orange County with furniture-like cabinets, medium wood cabinets, a two-piece toilet, blue tile, ceramic tile, white walls, concrete floors, an undermount sink, engineered quartz benchtops, grey floor, a hinged shower door, white benchtops, a niche, a single vanity and a freestanding vanity.

Photo of a mid-sized transitional master bathroom in Chicago with recessed-panel cabinets, white cabinets, a freestanding tub, a corner shower, a one-piece toilet, gray tile, marble, grey walls, marble floors, an undermount sink, marble benchtops, grey floor, a hinged shower door, grey benchtops, a niche, a double vanity, a built-in vanity and decorative wall panelling.

This remodel began as a powder bathroom and hall bathroom project, giving the powder bath a beautiful shaker style wainscoting and completely remodeling the second-floor hall bath. The second-floor hall bathroom features a mosaic tile accent, subway tile used for the entire shower, brushed nickel finishes, and a beautiful dark grey stained vanity with a quartz countertop. Once the powder bath and hall bathroom was complete, the homeowner decided to immediately pursue the master bathroom, creating a stunning, relaxing space. The master bathroom received the same styled wainscotting as the powder bath, as well as a free-standing tub, oil-rubbed bronze finishes, and porcelain tile flooring.

Who doesn't love a shower niche? This one is completely clad, including the shelf, in the wall tiles. The master tiler has expertly mitred all of the edges giving a finish to be extremely proud of.

Inspiration for a mid-sized modern 3/4 bathroom in Sydney with flat-panel cabinets, medium wood cabinets, an open shower, a wall-mount toilet, black tile, gray tile, ceramic tile, grey walls, ceramic floors, a drop-in sink, solid surface benchtops, black floor, a hinged shower door, white benchtops, a niche, a single vanity and a floating vanity.

Complete remodel of hall bath. Removal of existing tub and create new shower stall.
Photo of a small contemporary bathroom in Newark with shaker cabinets, white cabinets, an open shower, a two-piece toilet, white tile, ceramic tile, blue walls, porcelain floors, an undermount sink, quartzite benchtops, grey floor, a hinged shower door, white benchtops, a niche, a single vanity and a built-in vanity.
Photo of a small contemporary bathroom in Newark with shaker cabinets, white cabinets, an open shower, a two-piece toilet, white tile, ceramic tile, blue walls, porcelain floors, an undermount sink, quartzite benchtops, grey floor, a hinged shower door, white benchtops, a niche, a single vanity and a built-in vanity.

Photography: Tiffany Ringwald
Builder: Ekren Construction
Transitional master bathroom in Charlotte with shaker cabinets, grey cabinets, an undermount tub, an open shower, white tile, porcelain tile, porcelain floors, an undermount sink, engineered quartz benchtops, white floor, a hinged shower door, white benchtops, a niche, a double vanity and a built-in vanity.
Transitional master bathroom in Charlotte with shaker cabinets, grey cabinets, an undermount tub, an open shower, white tile, porcelain tile, porcelain floors, an undermount sink, engineered quartz benchtops, white floor, a hinged shower door, white benchtops, a niche, a double vanity and a built-in vanity.

Light and Airy! Fresh and Modern Architecture by Arch Studio, Inc. 2021
Large transitional master bathroom in San Francisco with shaker cabinets, light wood cabinets, a freestanding tub, a curbless shower, a one-piece toilet, white tile, marble, white walls, marble floors, an undermount sink, marble benchtops, white floor, a hinged shower door, black benchtops, a niche, a double vanity and a built-in vanity.
Large transitional master bathroom in San Francisco with shaker cabinets, light wood cabinets, a freestanding tub, a curbless shower, a one-piece toilet, white tile, marble, white walls, marble floors, an undermount sink, marble benchtops, white floor, a hinged shower door, black benchtops, a niche, a double vanity and a built-in vanity.

The bathroom is next to the custom closet. Just a few steps to be able to get ready for the day!
Transitional bathroom in Other with an alcove shower, white tile, beige walls, grey floor, a hinged shower door, a niche and a shower seat.
Transitional bathroom in Other with an alcove shower, white tile, beige walls, grey floor, a hinged shower door, a niche and a shower seat.
Bathroom Design Ideas with a Hinged Shower Door and a Niche
8